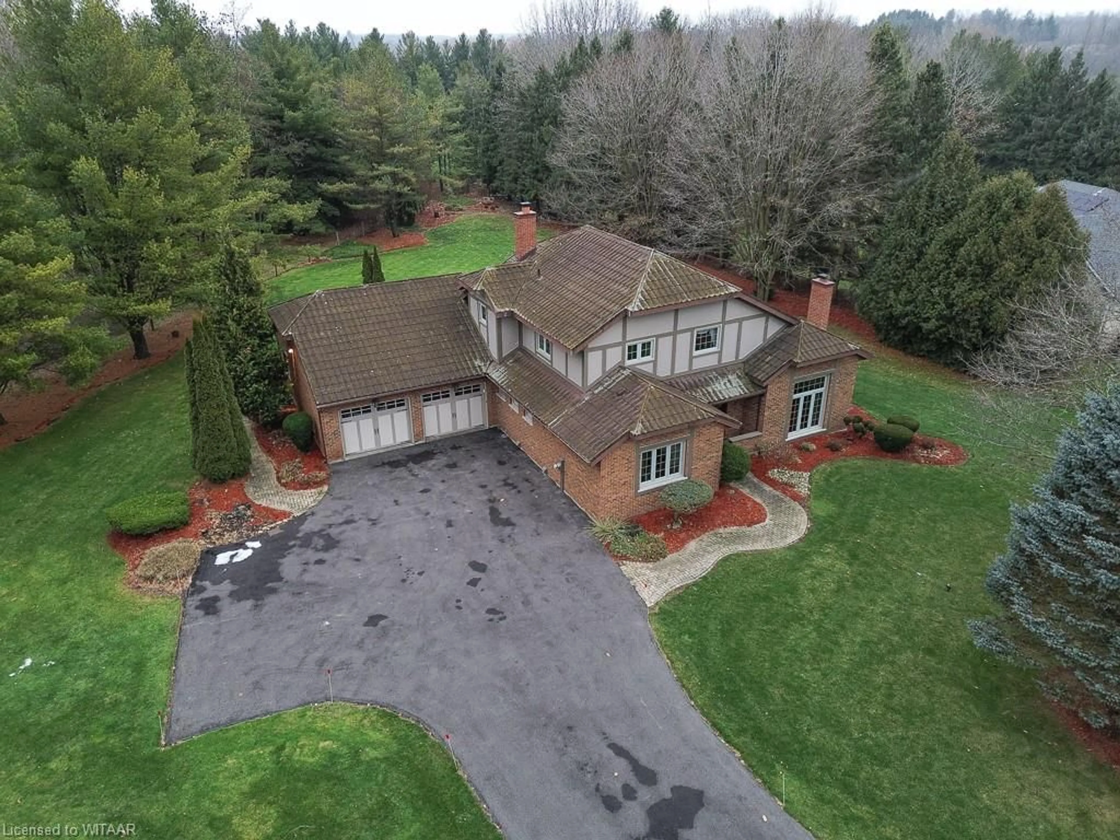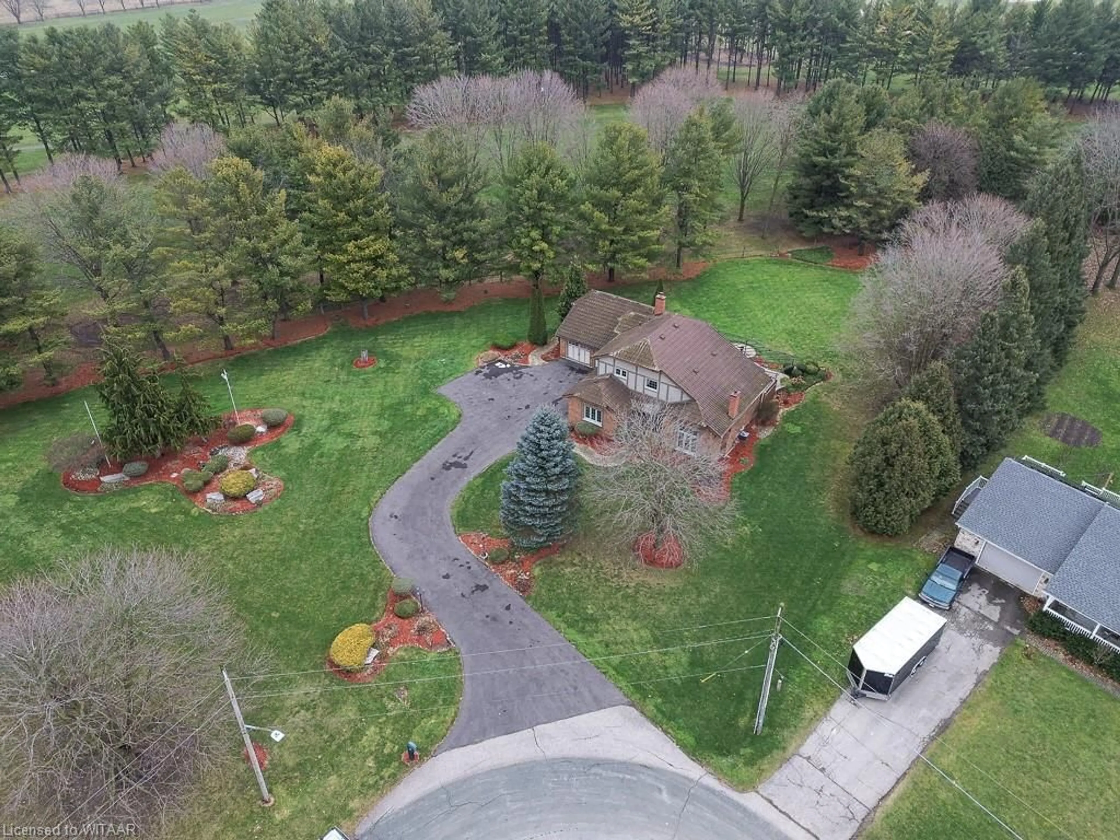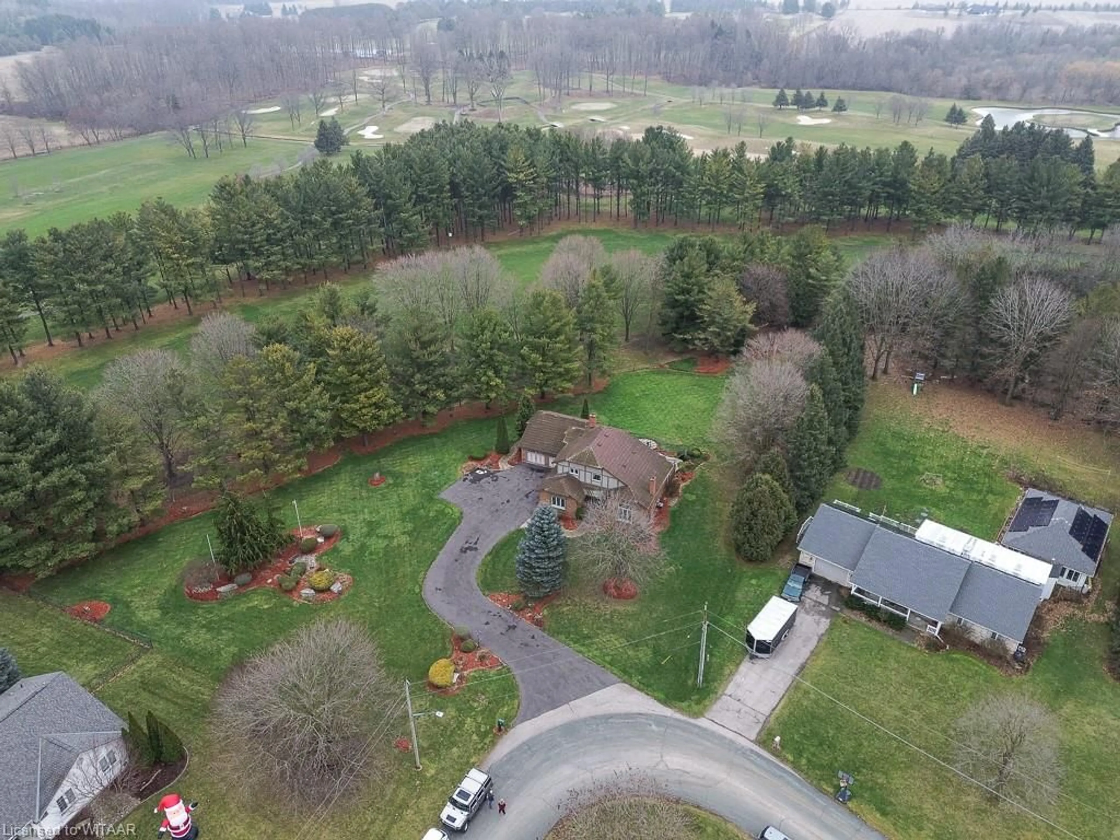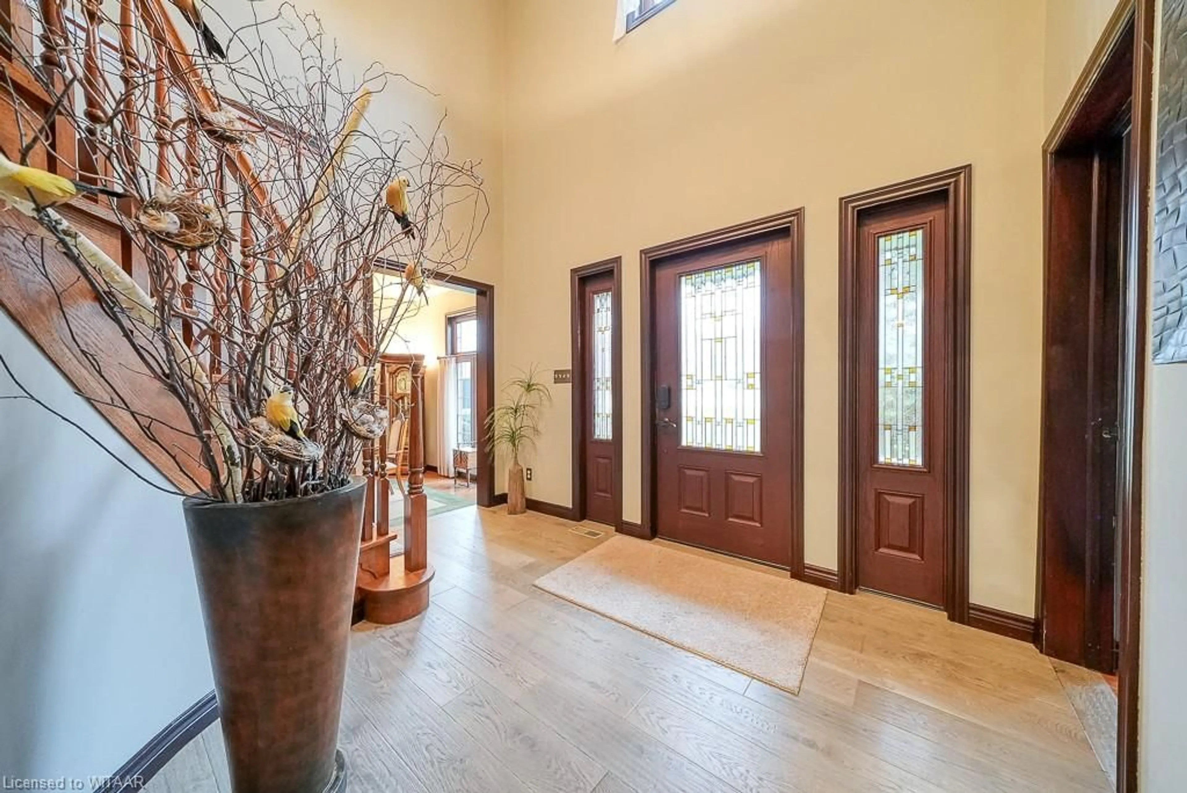49 Elisabeth St, Innerkip, Ontario N0J 1M0
Contact us about this property
Highlights
Estimated ValueThis is the price Wahi expects this property to sell for.
The calculation is powered by our Instant Home Value Estimate, which uses current market and property price trends to estimate your home’s value with a 90% accuracy rate.Not available
Price/Sqft$587/sqft
Est. Mortgage$5,969/mo
Tax Amount (2024)$6,674/yr
Days On Market4 days
Description
Welcome to 49 Elisabeth Street in the charming Village of Innerkip! This elegant home is a true showstopper, thoughtfully designed with luxurious features and incredible attention to detail. The main floor boasts a spacious master suite complete with a spa-like ensuite bathroom, a formal living and dining room has beautiful large windows and gas fireplace. The open-concept kitchen, eating area, and a incredible family room with gas fireplace . The chef’s kitchen is a dream come true, featuring an induction stove and high-end appliances, built in microwave and coffee area with beverage fridge. All of this for effortless cooking and entertaining. The second floor offers two generously sized bedrooms with a convenient Jack and Jill bathroom, providing both privacy and comfort. One of the bedrooms even has its own balcony! Nestled on a rare double-sized lot 1.132ac, the beautifully landscaped property feels like a private park, complete with an expansive patio area and a covered canopy perfect for outdoor gatherings. To top it all off, this stunning property backs onto a prestigious golf course, offering serene views and an unparalleled lifestyle. This is more than a home—it’s a retreat. Kitchen and family room reno 2022,Furnance 2019,Metal Roof, Gas line to BBQ, Canopy is stored for the winter with Raymond Brothers and they come to install in spring.
Property Details
Interior
Features
Main Floor
Foyer
3.91 x 3.53Bedroom Primary
3.91 x 4.34Dining Room
5.18 x 3.96Laundry
4.52 x 2.06Exterior
Features
Parking
Garage spaces 2
Garage type -
Other parking spaces 5
Total parking spaces 7




