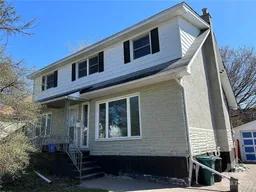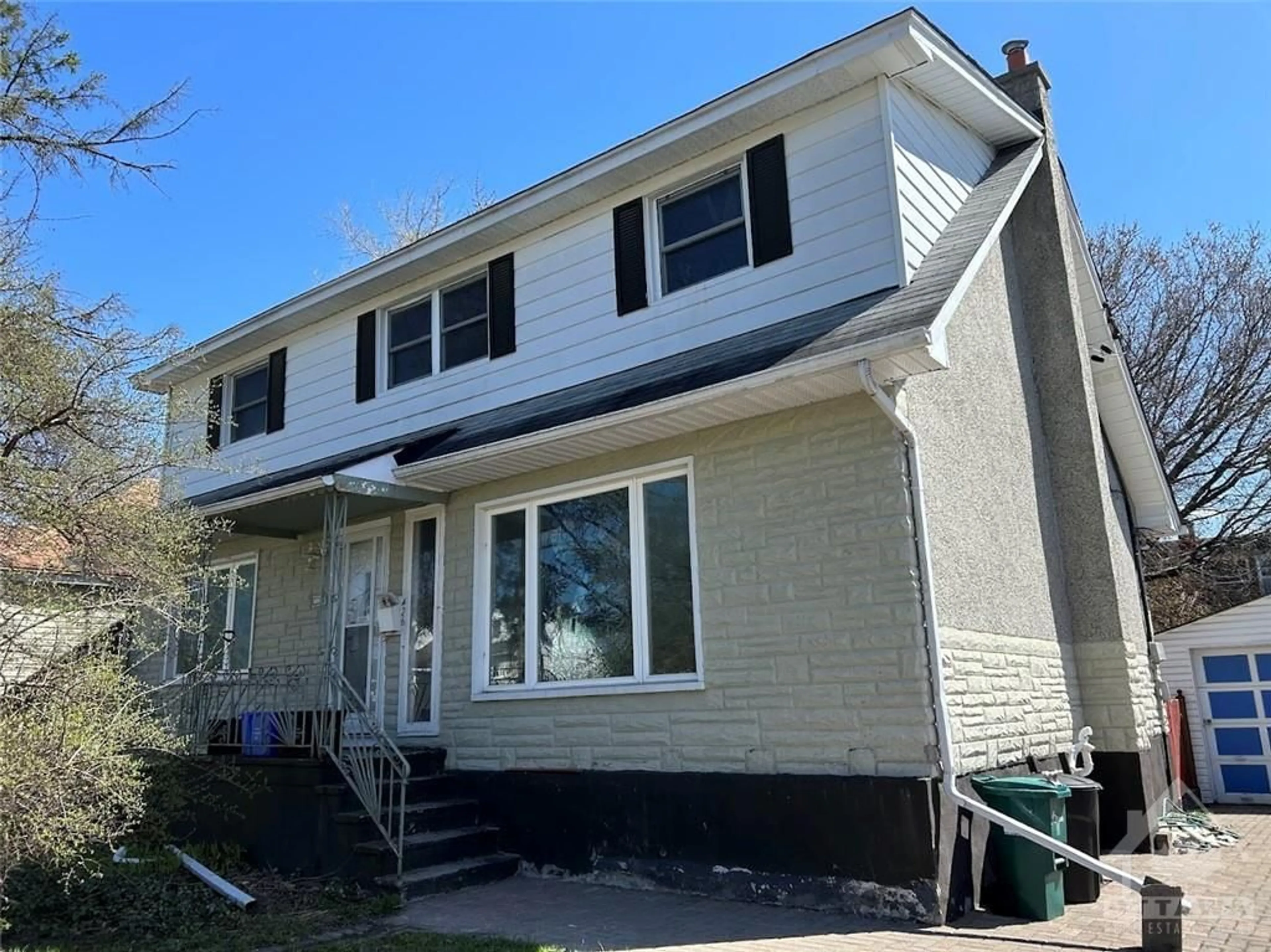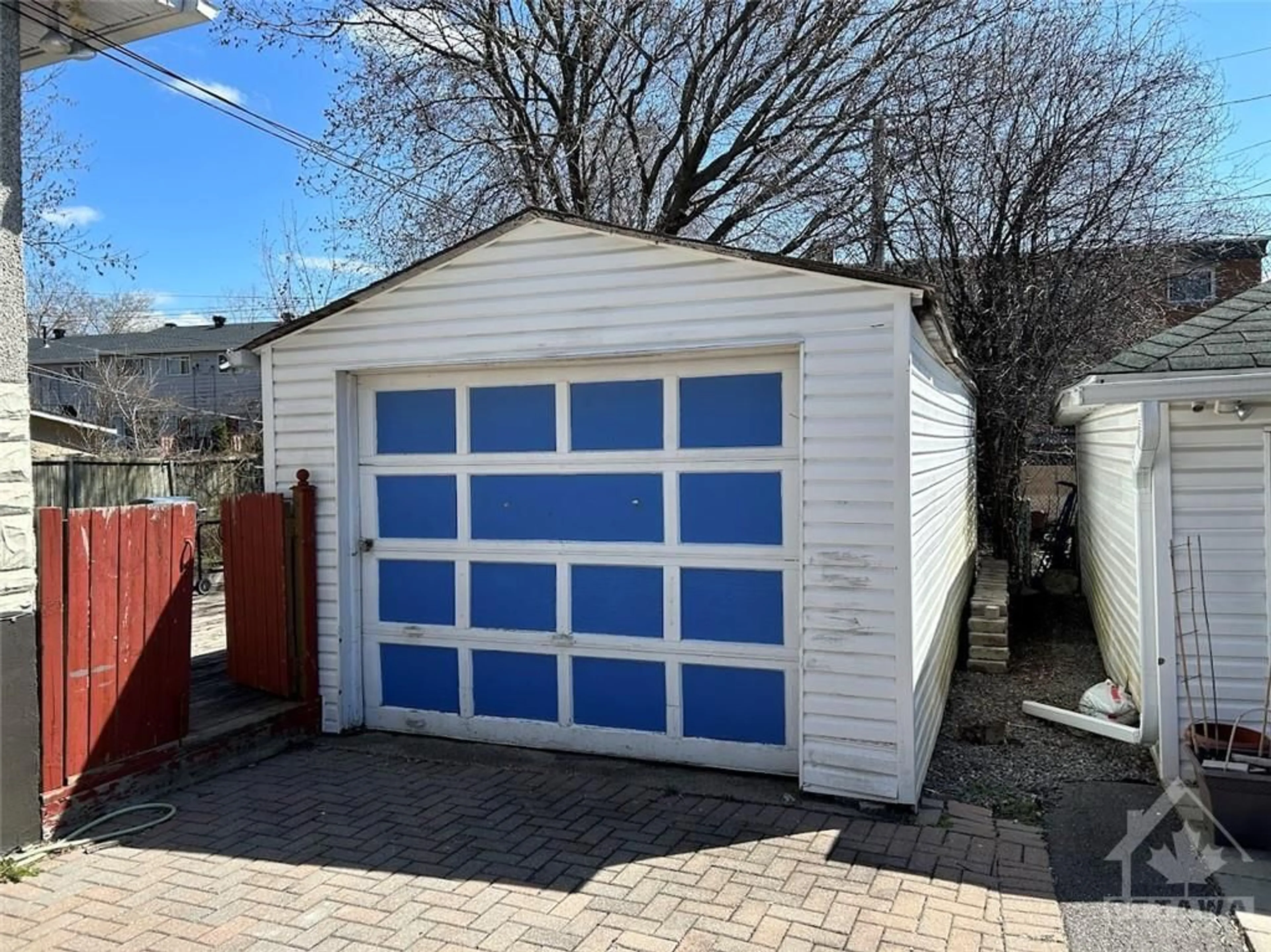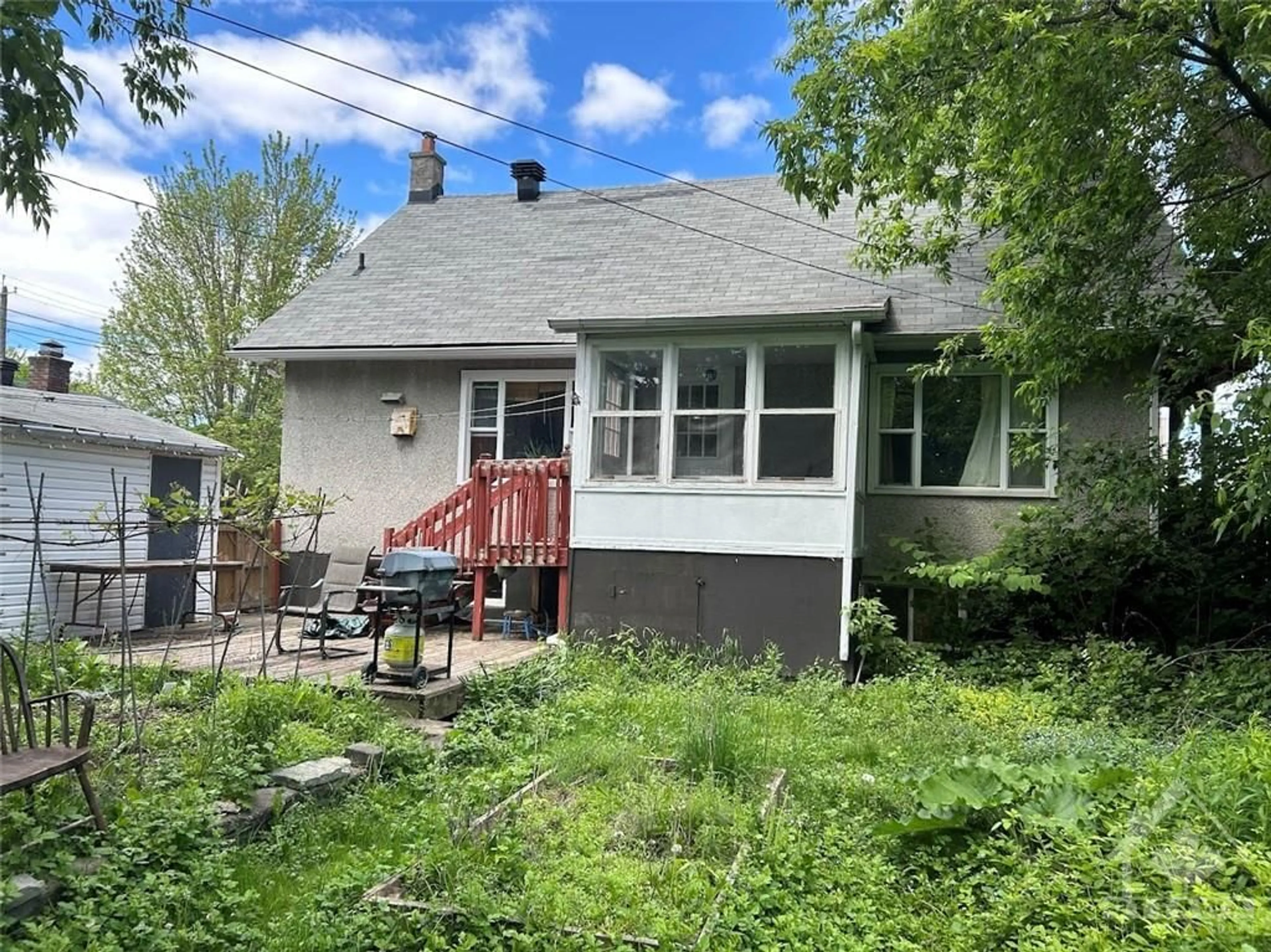426 BLAKE Blvd, Ottawa, Ontario K1K 1B1
Contact us about this property
Highlights
Estimated ValueThis is the price Wahi expects this property to sell for.
The calculation is powered by our Instant Home Value Estimate, which uses current market and property price trends to estimate your home’s value with a 90% accuracy rate.$751,000*
Price/Sqft-
Days On Market67 days
Est. Mortgage$2,920/mth
Tax Amount (2023)$4,668/yr
Description
Great investment. It is a legal 2 unit rental property. The new owner could live in one and have the other unit help pay the mortgage. Or, take advantage of its R4 zoning with a generous 65.5' x 100' Lot and build new. This fully tenanted property has an upper 1 bedroom unit. The main unit has 3 bedrooms, 2 full baths, rec-room + den. Two separate driveways are providing an abundance of parking for tenants. Single garage plus fenced-in private backyard. Great location. Close to transit & stores. Furnace 2019
Property Details
Interior
Features
Exterior
Features
Parking
Garage spaces 1
Garage type -
Other parking spaces 5
Total parking spaces 6
Property History
 6
6Get up to 1% cashback when you buy your dream home with Wahi Cashback

A new way to buy a home that puts cash back in your pocket.
- Our in-house Realtors do more deals and bring that negotiating power into your corner
- We leverage technology to get you more insights, move faster and simplify the process
- Our digital business model means we pass the savings onto you, with up to 1% cashback on the purchase of your home


