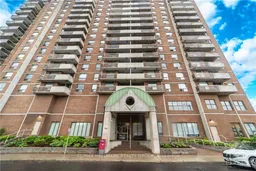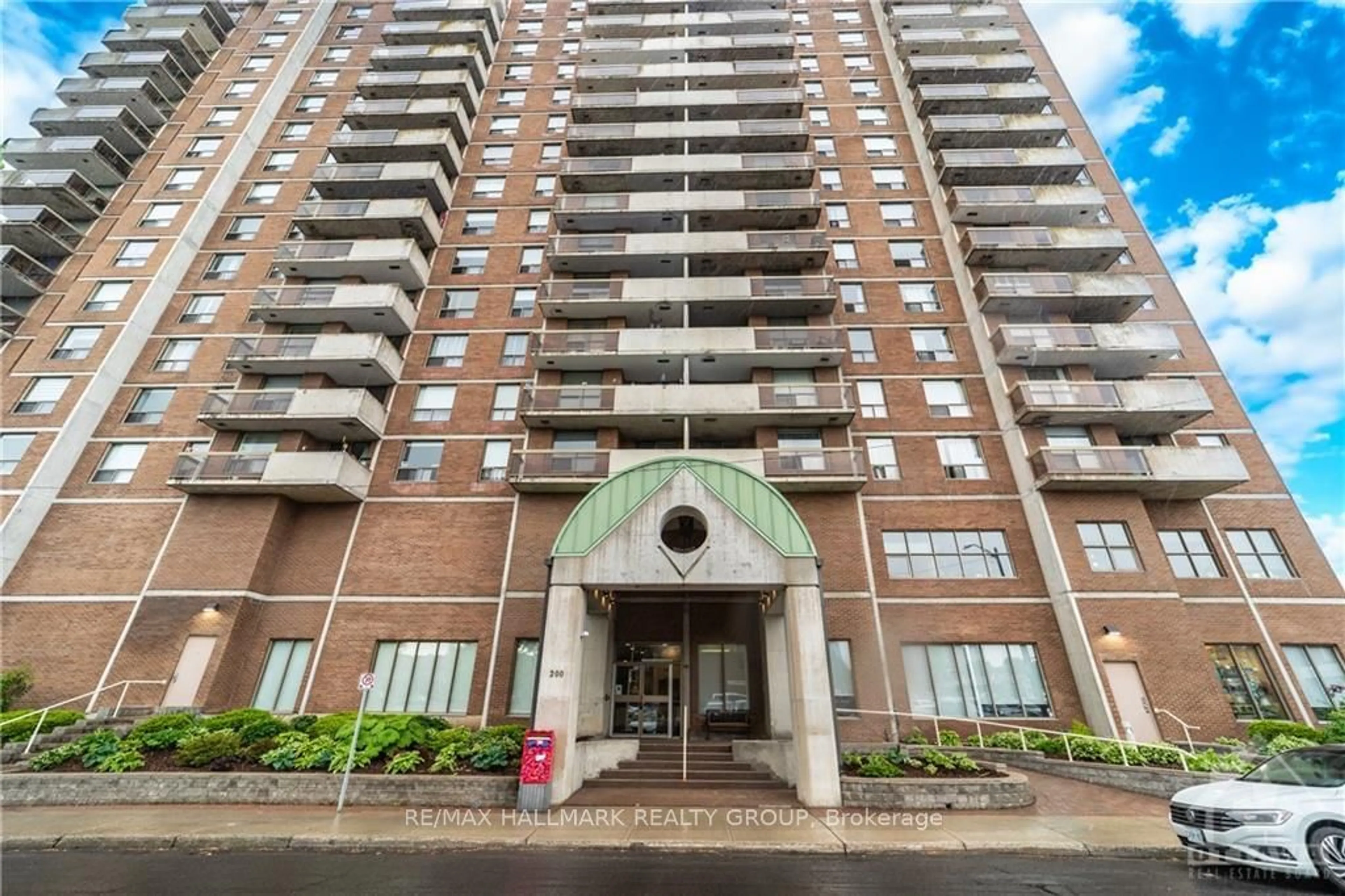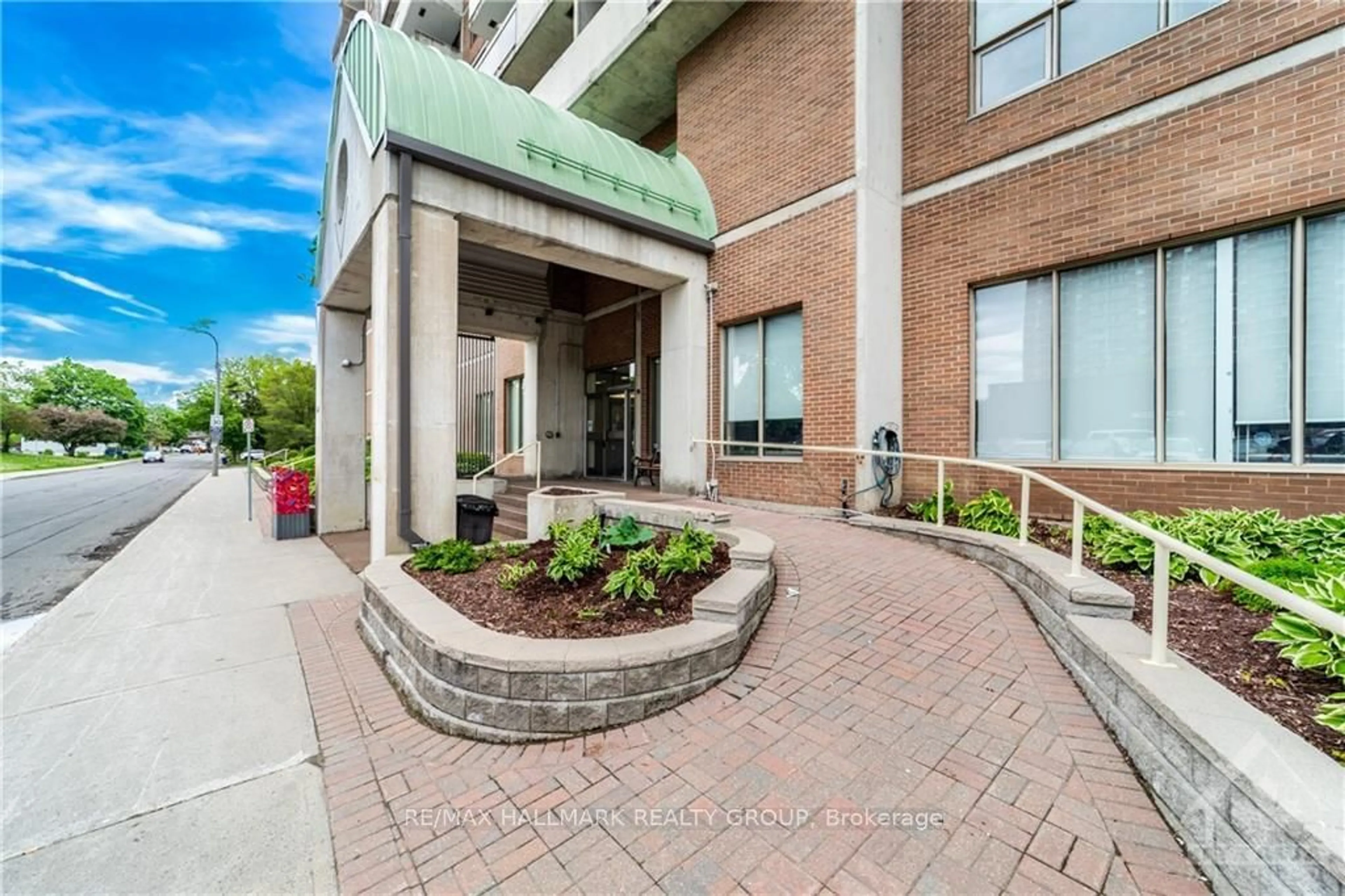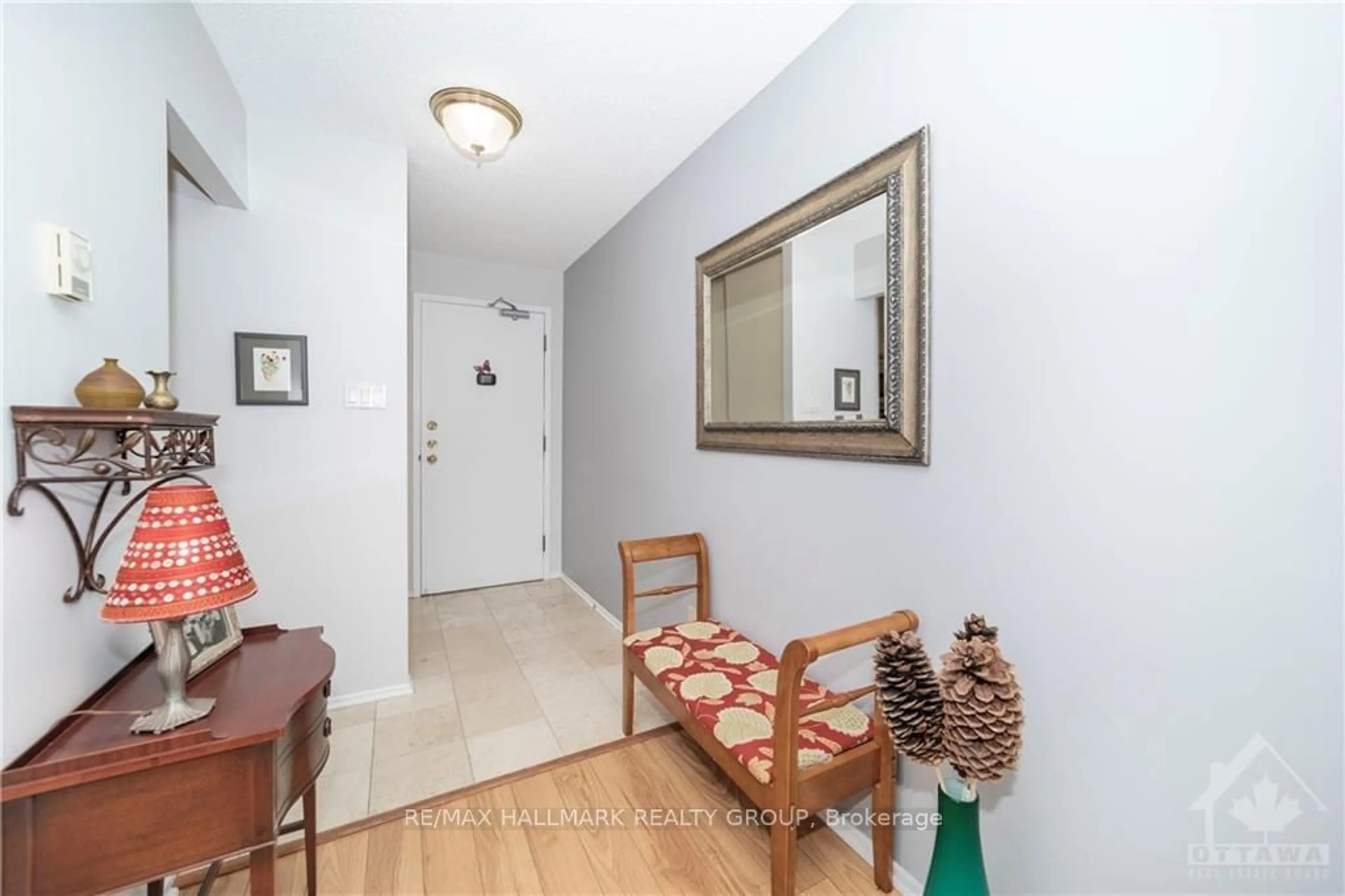200 LAFONTAINE Ave #1002, Vanier and Kingsview Park, Ontario K1L 8K8
Contact us about this property
Highlights
Estimated ValueThis is the price Wahi expects this property to sell for.
The calculation is powered by our Instant Home Value Estimate, which uses current market and property price trends to estimate your home’s value with a 90% accuracy rate.Not available
Price/Sqft-
Est. Mortgage$1,374/mo
Maintenance fees$674/mo
Tax Amount (2023)$3,030/yr
Days On Market52 days
Description
Flooring: Tile, Experience a well kept secret at Place Lafontaine! This secure, adult-oriented building offers a walk score of 84, ensuring convenience at every turn. Featuring 2 bedrooms and 2 full bathrooms, this corner unit boasts an entertainment-friendly open-concept living and dining area, and a nicely appointed kitchen with good counter tops and cabinets. Painted in neutral tones, with high-quality laminate and tile flooring throughout, this home exudes warmth. and comfort.Fabulous amenities in the building, including an indoor pool, sauna, library, terrace with BBQ , party room, garage parking, on-site superintendent,and a personal locker. This bright west facing suite offers a private balcony with bird netting installed, providing a tranquil outdoor retreat. Abundant natural light floods the space through large windows and a patio door. Conveniently situated within walking distance to parks, the river, restaurants, grocery stores, and the hospital, this location caters to every need., Flooring: Linoleum, Flooring: Laminate
Property Details
Interior
Features
Main Floor
Foyer
Living
5.79 x 3.35Dining
3.96 x 2.74Kitchen
3.96 x 3.65Exterior
Parking
Garage spaces 1
Garage type Other
Other parking spaces 0
Total parking spaces 1
Condo Details
Amenities
Indoor Pool, Party/Meeting Room, Rooftop Deck/Garden, Sauna
Inclusions
Property History
 30
30Get up to 1% cashback when you buy your dream home with Wahi Cashback

A new way to buy a home that puts cash back in your pocket.
- Our in-house Realtors do more deals and bring that negotiating power into your corner
- We leverage technology to get you more insights, move faster and simplify the process
- Our digital business model means we pass the savings onto you, with up to 1% cashback on the purchase of your home


