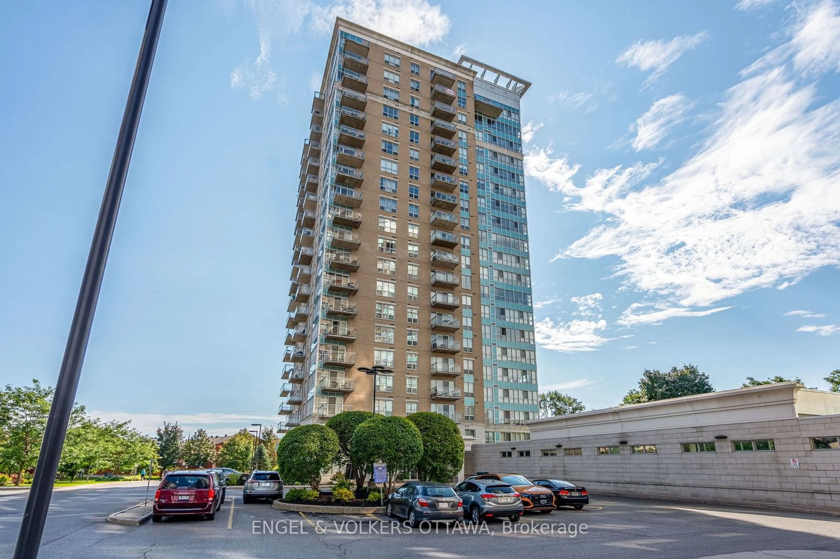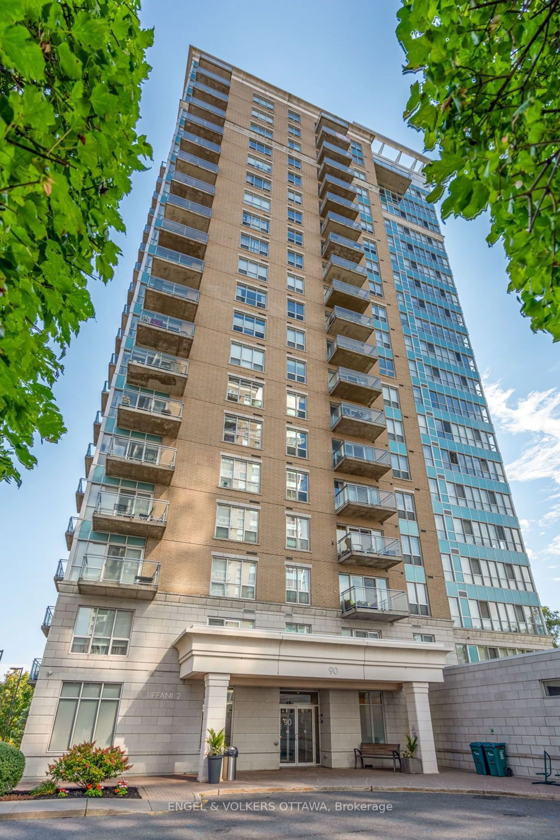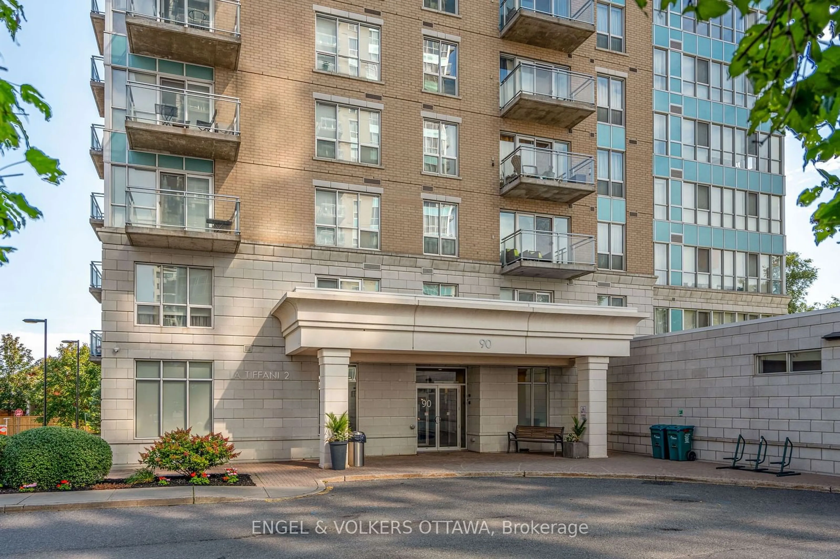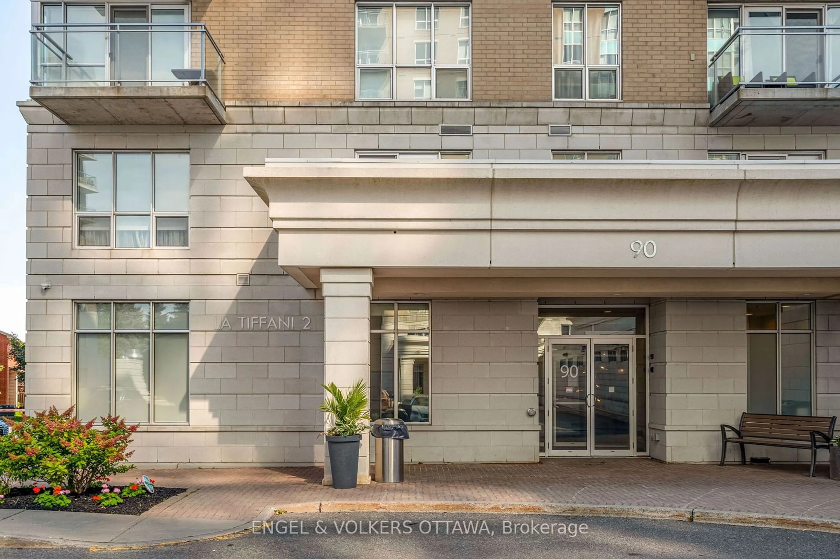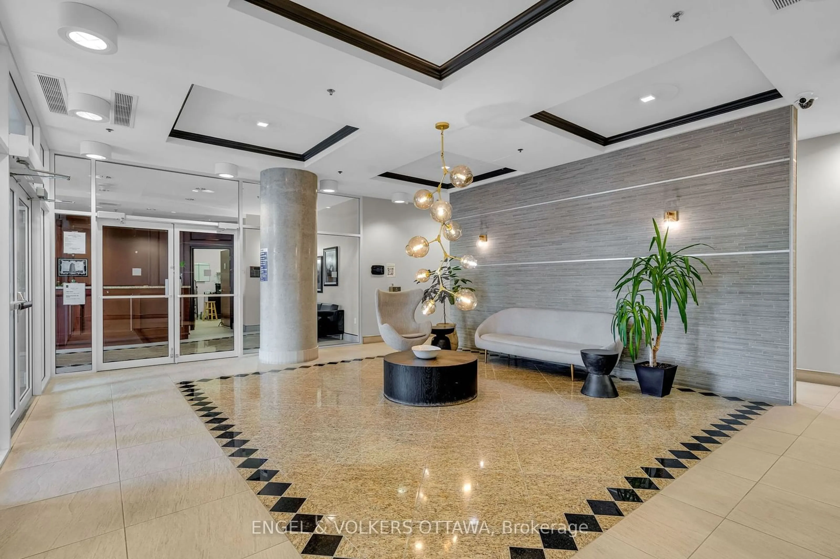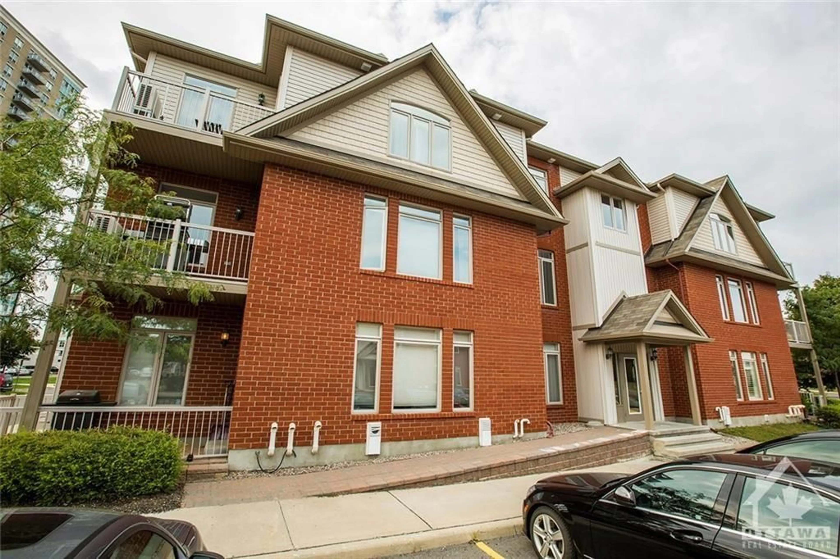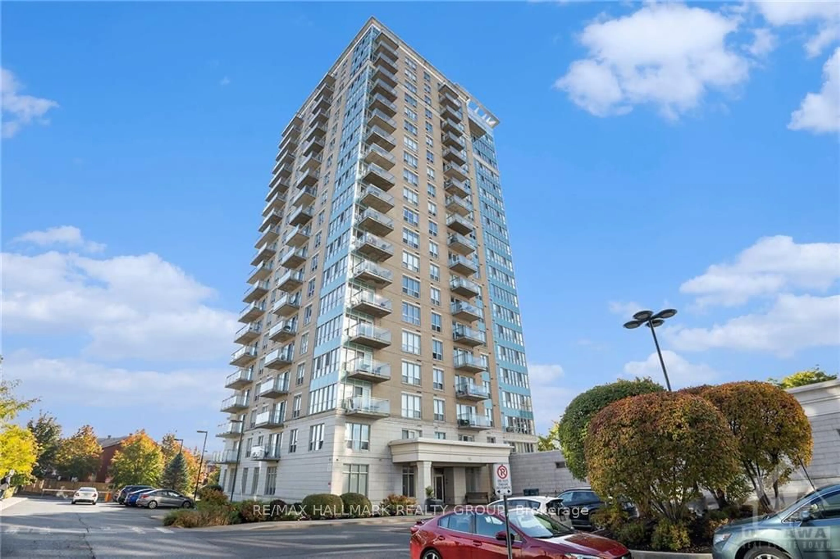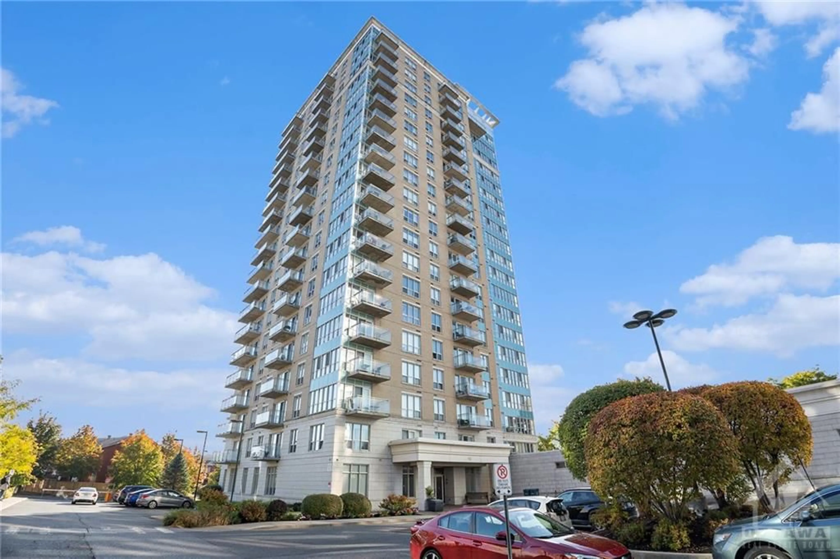90 LANDRY St #1704, Vanier and Kingsview Park, Ontario K1L 0A9
Contact us about this property
Highlights
Estimated ValueThis is the price Wahi expects this property to sell for.
The calculation is powered by our Instant Home Value Estimate, which uses current market and property price trends to estimate your home’s value with a 90% accuracy rate.Not available
Price/Sqft$607/sqft
Est. Mortgage$2,469/mo
Maintenance fees$595/mo
Tax Amount (2024)$4,180/yr
Days On Market36 days
Description
Welcome to 90 Landry a 2-bedroom, 2-bathroom condo with views that will blow you away! Perched high with stunning sights of Ottawa and the Gatineau Hills, this modern space is perfect for someone looking for a blend of an urban lifestyle in a serene setting. Step into a bright, open-concept living area filled with natural light thanks to floor-to-ceiling windows that perfectly frame those amazing views, you'll never get tired of the scenery. The sleek kitchen has everything you need for everyday cooking or weekend entertaining. The primary bedroom is a cozy retreat with its own ensuite, while the second bedroom is perfect for guests, an office, or even your own chill zone. With included parking and storage, you've got everything you need for hassle-free city living. Plus, you're just minutes from everything Ottawa has to offer shops, restaurants, and green spaces galore. This building has loads of amenities, indoor pool, gym and party room. 24 hours irrevocable on all offers.
Property Details
Interior
Features
Main Floor
Utility
1.72 x 0.93Combined W/Laundry
Foyer
2.03 x 1.85Hardwood Floor / Closet
Kitchen
2.41 x 3.60Hardwood Floor / Granite Counter
Dining
4.62 x 3.20Hardwood Floor / Window Flr to Ceil
Exterior
Features
Parking
Garage spaces 1
Garage type Underground
Other parking spaces 0
Total parking spaces 1
Condo Details
Amenities
Concierge, Exercise Room, Indoor Pool, Party/Meeting Room, Visitor Parking
Inclusions
Property History
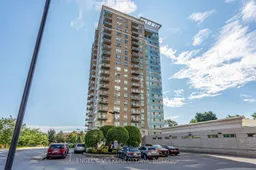 35
35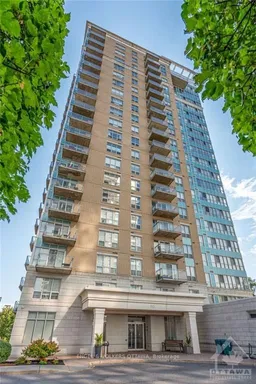
Get up to 0.5% cashback when you buy your dream home with Wahi Cashback

A new way to buy a home that puts cash back in your pocket.
- Our in-house Realtors do more deals and bring that negotiating power into your corner
- We leverage technology to get you more insights, move faster and simplify the process
- Our digital business model means we pass the savings onto you, with up to 0.5% cashback on the purchase of your home
