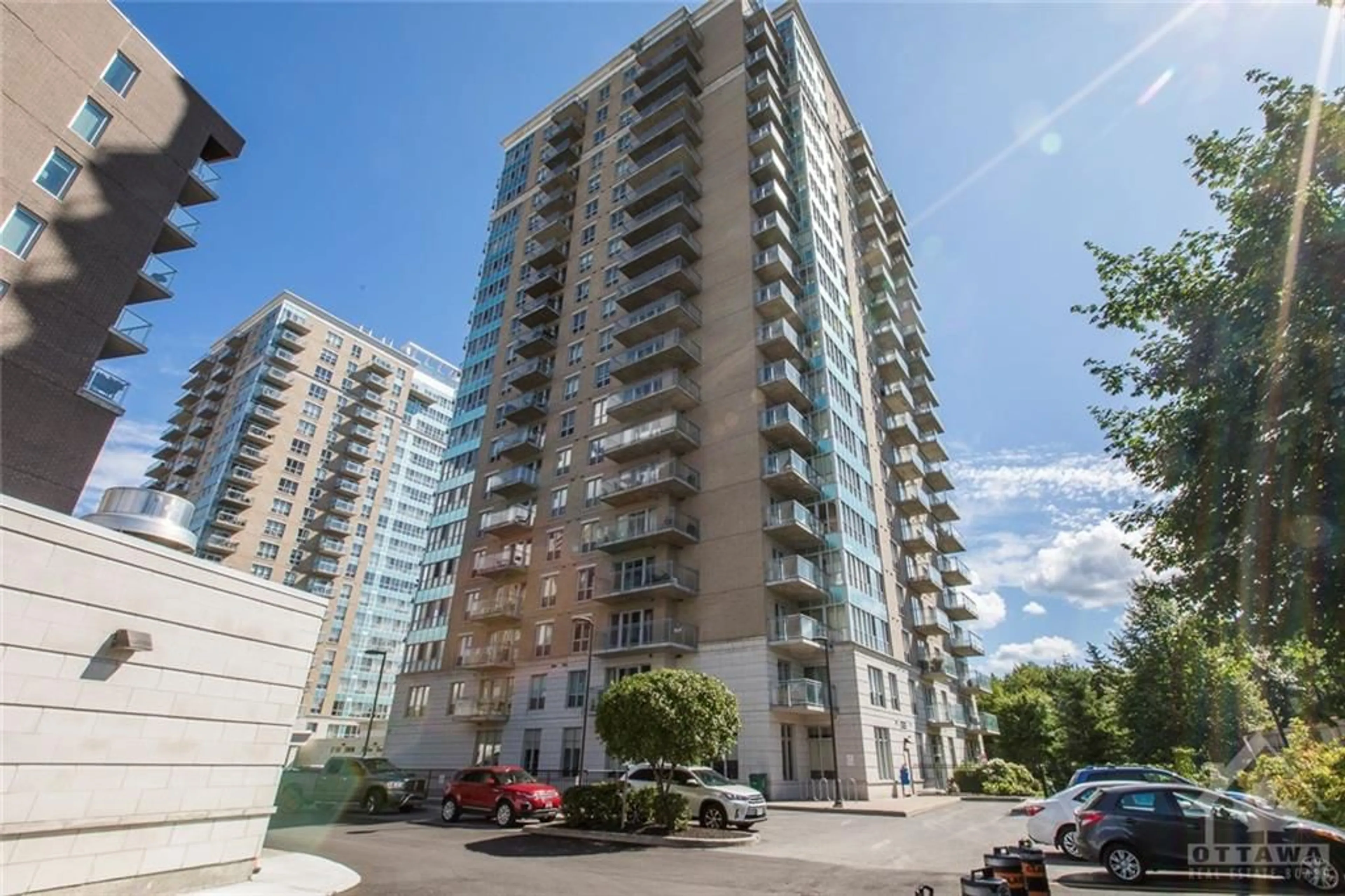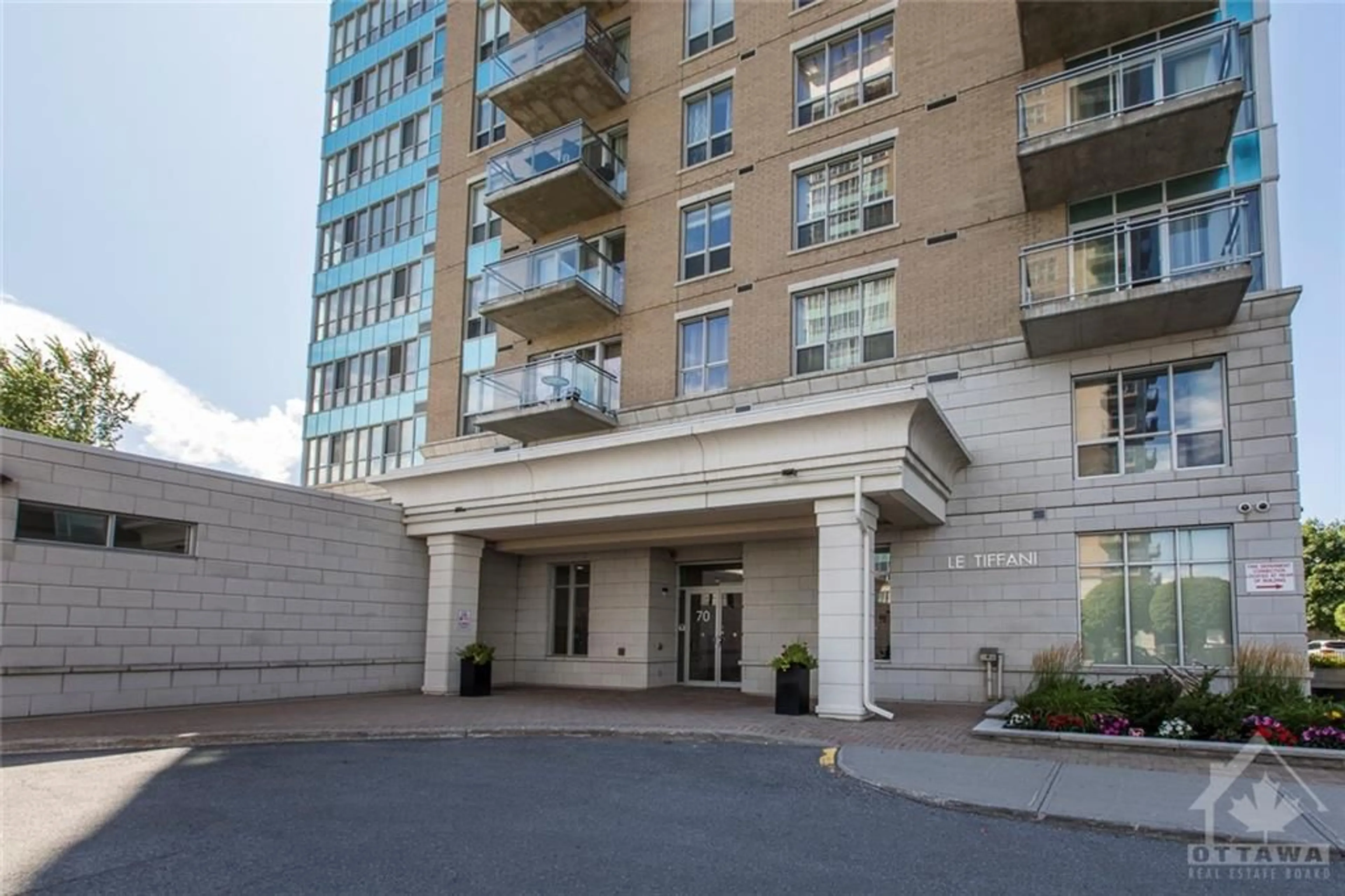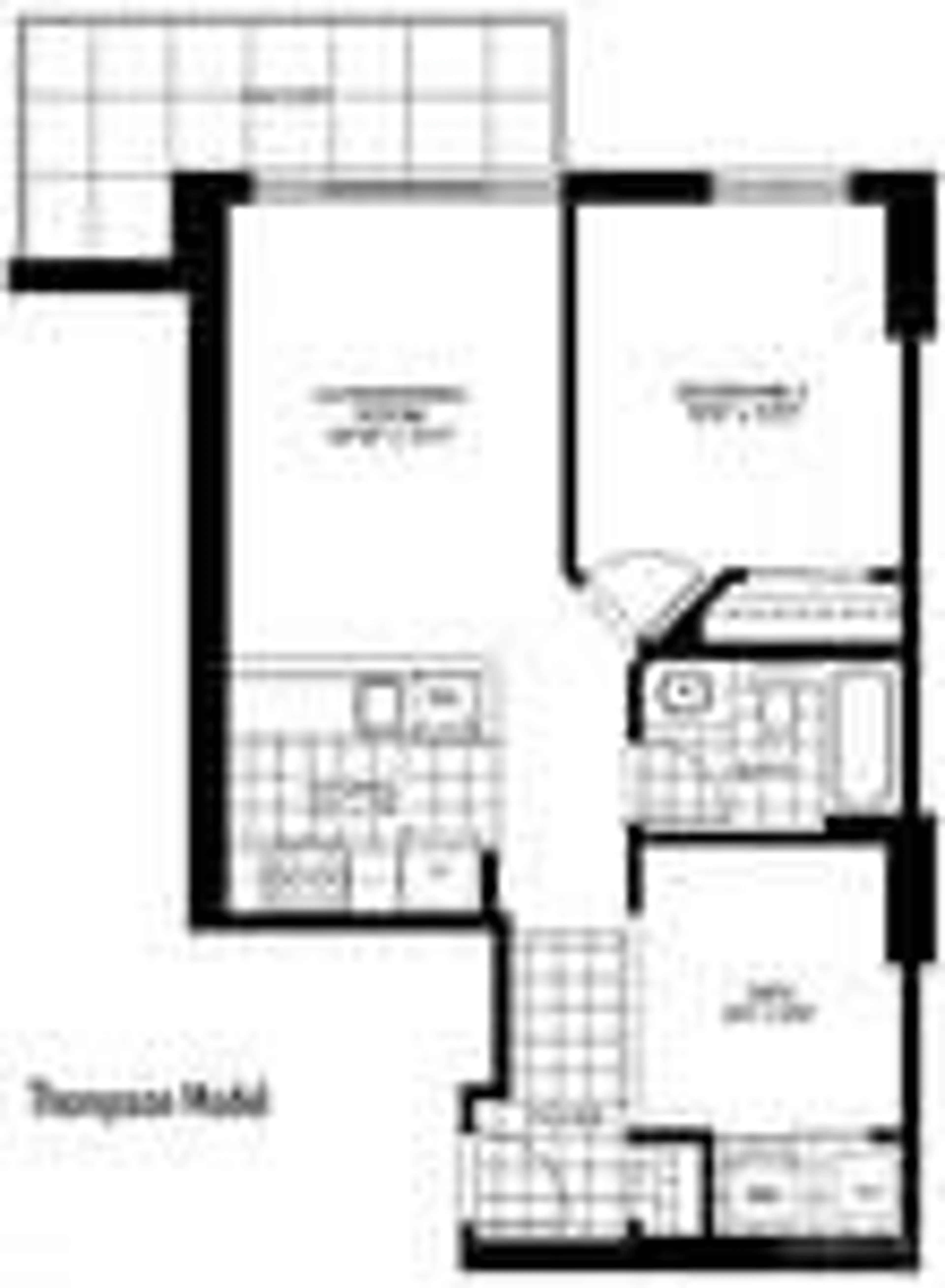70 LANDRY St #1606, Ottawa, Ontario K1L 0A8
Contact us about this property
Highlights
Estimated ValueThis is the price Wahi expects this property to sell for.
The calculation is powered by our Instant Home Value Estimate, which uses current market and property price trends to estimate your home’s value with a 90% accuracy rate.$403,000*
Price/Sqft-
Days On Market15 days
Est. Mortgage$1,760/mth
Maintenance fees$420/mth
Tax Amount (2023)$3,193/yr
Description
HEAT & WATER INCLUDED! One bedroom + den, Thompson model from Claridge has 681 sqft. This highly sought after Le Tiffani building in Beechwood Village is well-maintained unit offers an open-concept living space with floor to ceiling windows. The kitchen features granite countertops and stainless steel appliances. You have your own in-unit laundry as well as a very large balcony. Enjoy your indoor salt-water pool, fully equipped gym and a party room with a kitchen. Convenience is at your doorstep, with a plethora of shops, restaurants, & cafes in the vibrant neighborhoods of Beechwood Village & New Edinburgh just steps away. Easy access to the city's heart with mere minutes to the Byward Market, Parliament Hill, Museums, Global Affairs, Embassies, & much more! For nature enthusiasts, step outside to discover a paradise of bike paths, waterfront trails, & nearby parks, offering endless opportunities for outdoor adventures & exercise. Underground parking spot and storage locker.
Property Details
Interior
Features
Main Floor
Living/Dining
22'11" x 12'7"Den
8'11" x 7'11"Full Bath
8'6" x 5'7"Bedroom
11'7" x 10'7"Exterior
Parking
Garage spaces 1
Garage type -
Other parking spaces 0
Total parking spaces 1
Condo Details
Amenities
Balcony, Elevator, Exercise Centre, Indoor Pool, Party Room
Inclusions
Property History
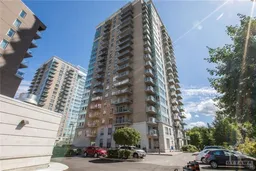 26
26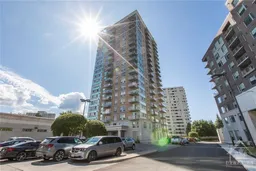 29
29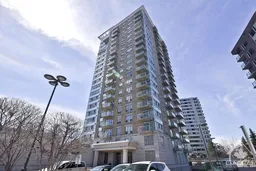 28
28Get up to 1% cashback when you buy your dream home with Wahi Cashback

A new way to buy a home that puts cash back in your pocket.
- Our in-house Realtors do more deals and bring that negotiating power into your corner
- We leverage technology to get you more insights, move faster and simplify the process
- Our digital business model means we pass the savings onto you, with up to 1% cashback on the purchase of your home
