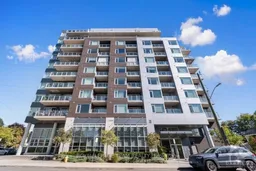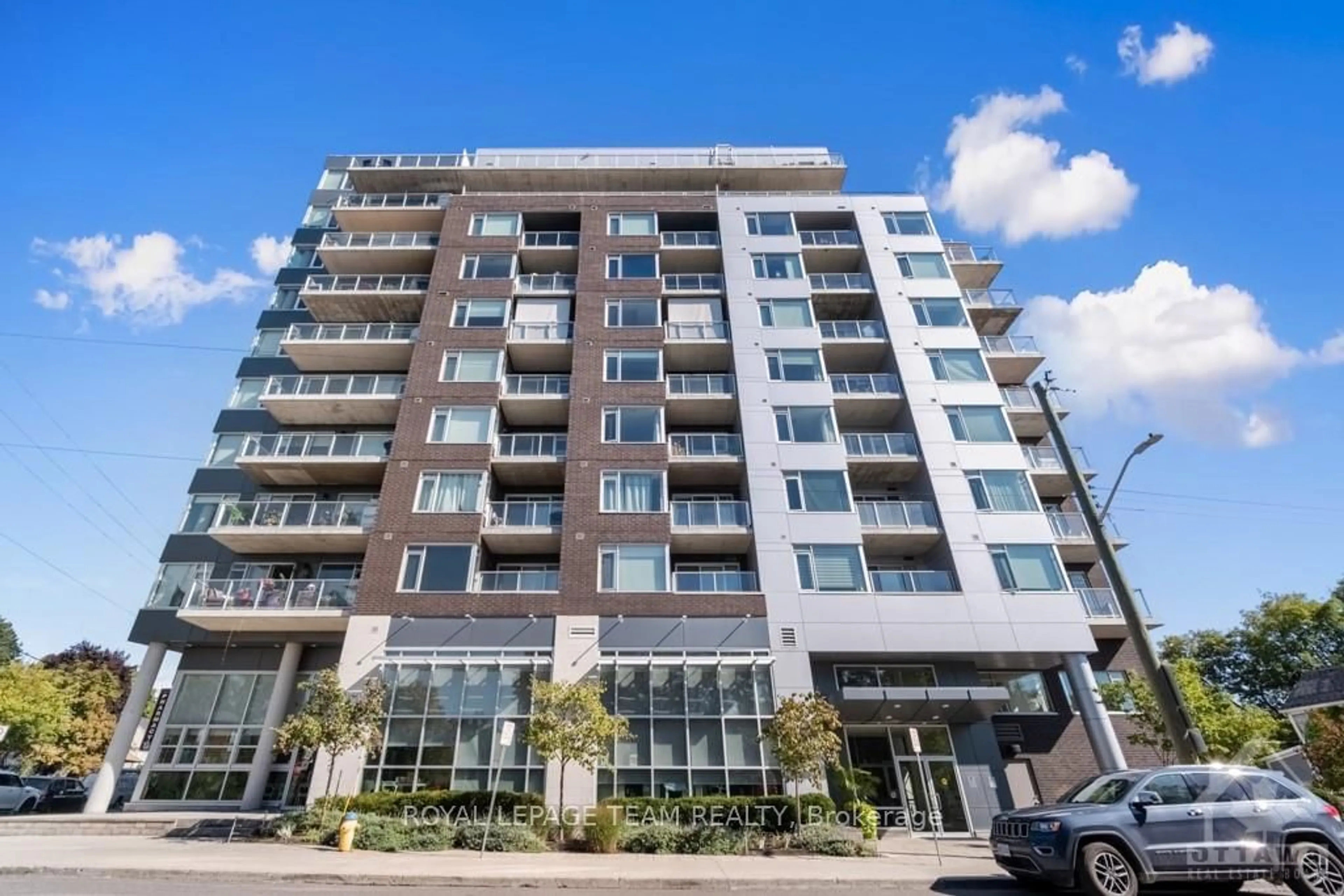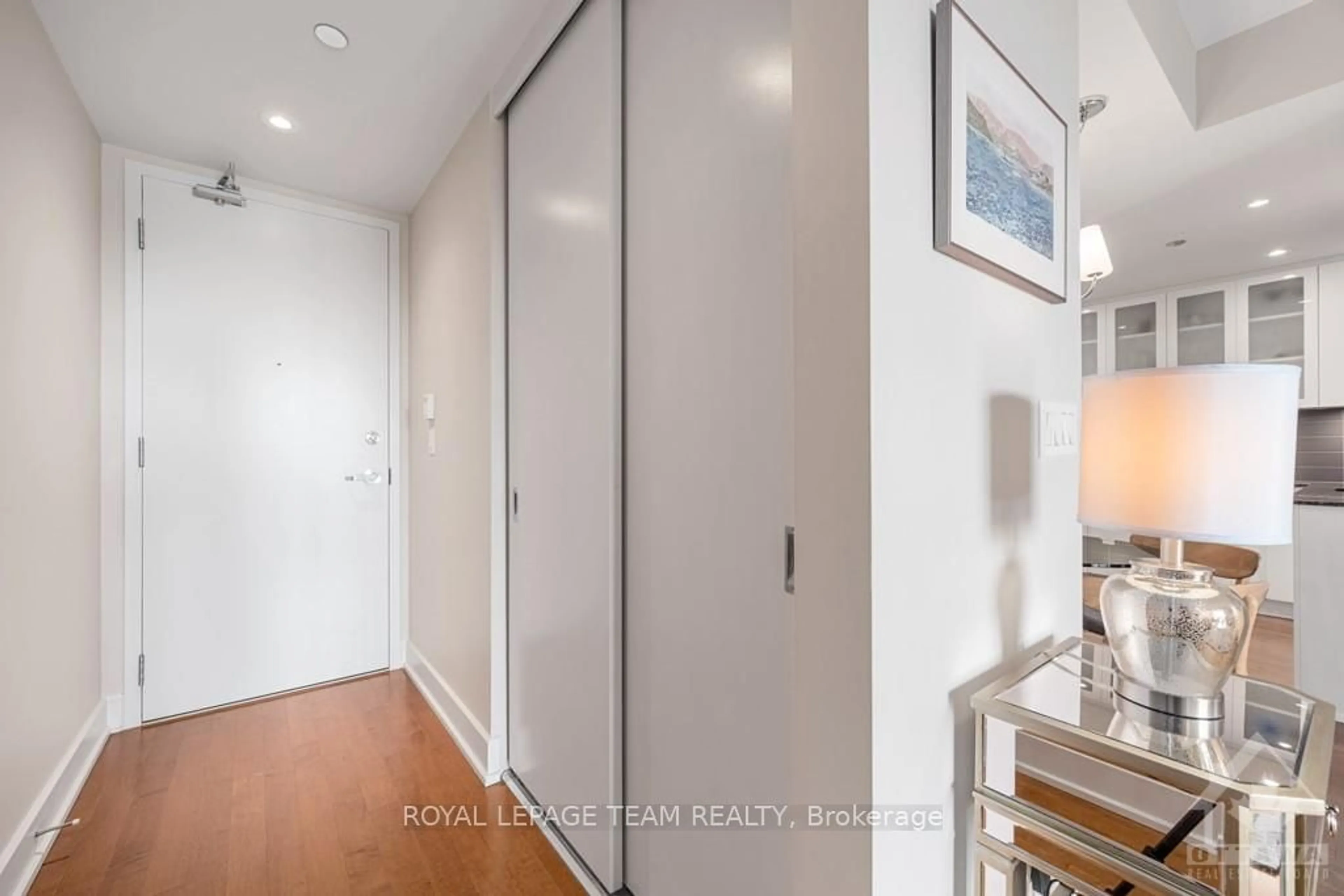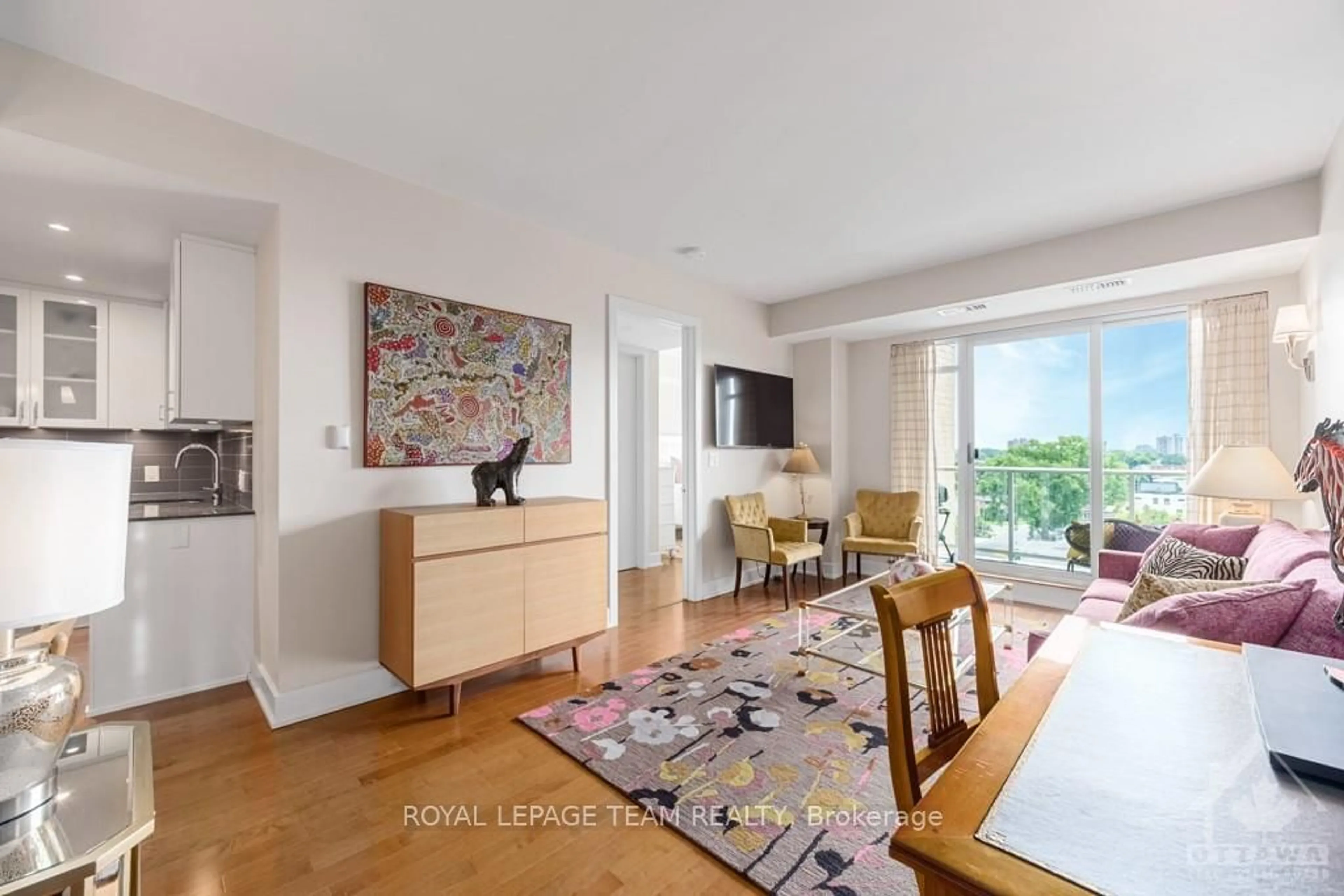7 MARQUETTE Ave #610, Vanier and Kingsview Park, Ontario K1L 8A7
Contact us about this property
Highlights
Estimated ValueThis is the price Wahi expects this property to sell for.
The calculation is powered by our Instant Home Value Estimate, which uses current market and property price trends to estimate your home’s value with a 90% accuracy rate.Not available
Price/Sqft-
Est. Mortgage$1,971/mo
Maintenance fees$484/mo
Tax Amount (2024)$4,240/yr
Days On Market35 days
Description
Flooring: Tile, Flooring: Hardwood, Welcome to the Kavanaugh building, in the heart of Beechwood Village. Past the striking exterior and impeccable common spaces. On the sixth floor, step into a bright foyer with custom storage, leading to an inviting, spacious living area. Warm wall sconces and a large window flood the room with natural light, offering a serene view of the private balcony, perfect for BBQs and al fresco dining. The redesigned floor plan and interior design offer stunning countertops, ample wall space, maple hardwood, and beautiful paintwork. The private quarters include a vast walk-in closet, modern ensuite bathroom, and bright primary bedroom with picturesque views. The eat-in kitchen boasts custom cabinetry, high-end appliances, and built-in display shelves. Amenities include a rooftop terrace, party room, fitness center, and more. Enjoy your underground parking space with an EV charger and adjacent storage. Experience luxury living at its finest in the Kavanaugh building.
Property Details
Interior
Features
Main Floor
Living
3.37 x 5.56Kitchen
4.31 x 2.71Prim Bdrm
3.81 x 3.12Bathroom
2.71 x 1.47Exterior
Parking
Garage spaces 1
Garage type Underground
Other parking spaces 0
Total parking spaces 1
Condo Details
Amenities
Exercise Room, Guest Suites, Recreation Room, Rooftop Deck/Garden, Visitor Parking
Inclusions
Property History
 29
29Get up to 0.5% cashback when you buy your dream home with Wahi Cashback

A new way to buy a home that puts cash back in your pocket.
- Our in-house Realtors do more deals and bring that negotiating power into your corner
- We leverage technology to get you more insights, move faster and simplify the process
- Our digital business model means we pass the savings onto you, with up to 0.5% cashback on the purchase of your home


