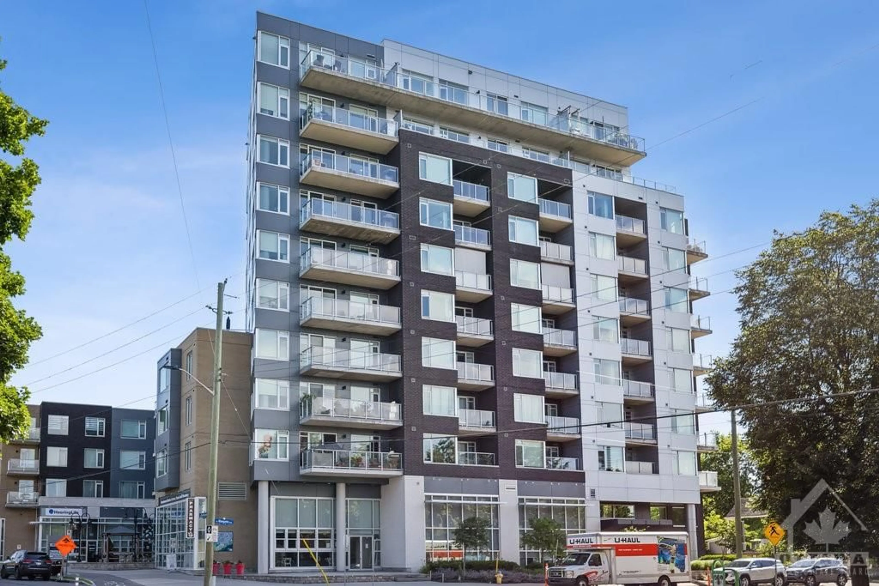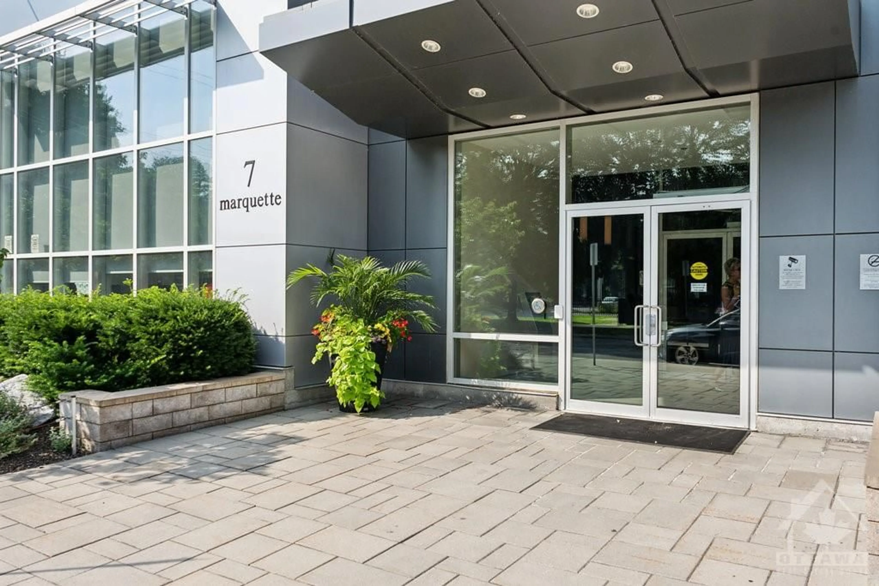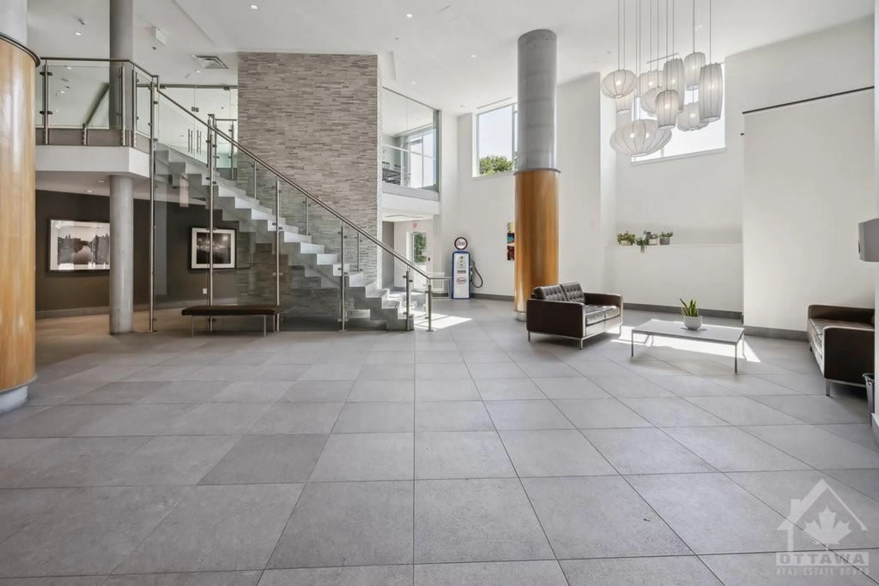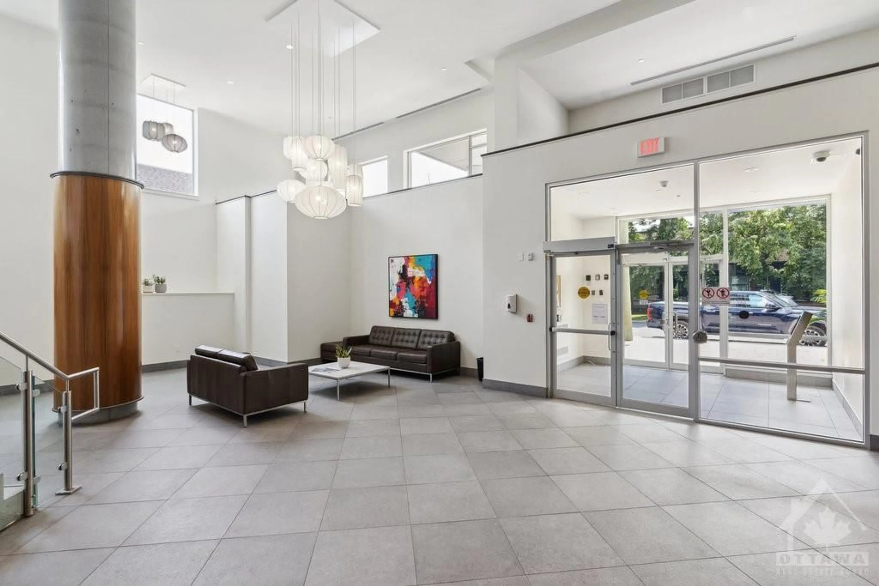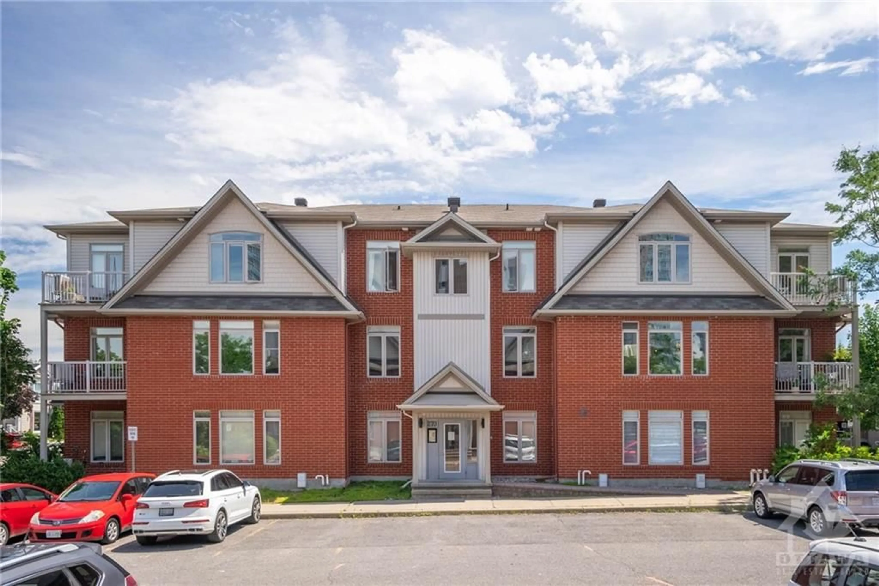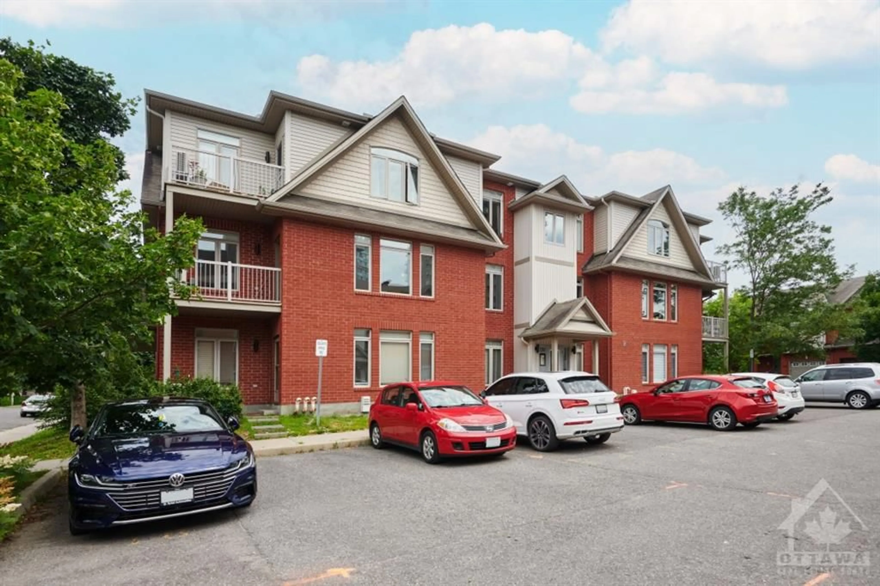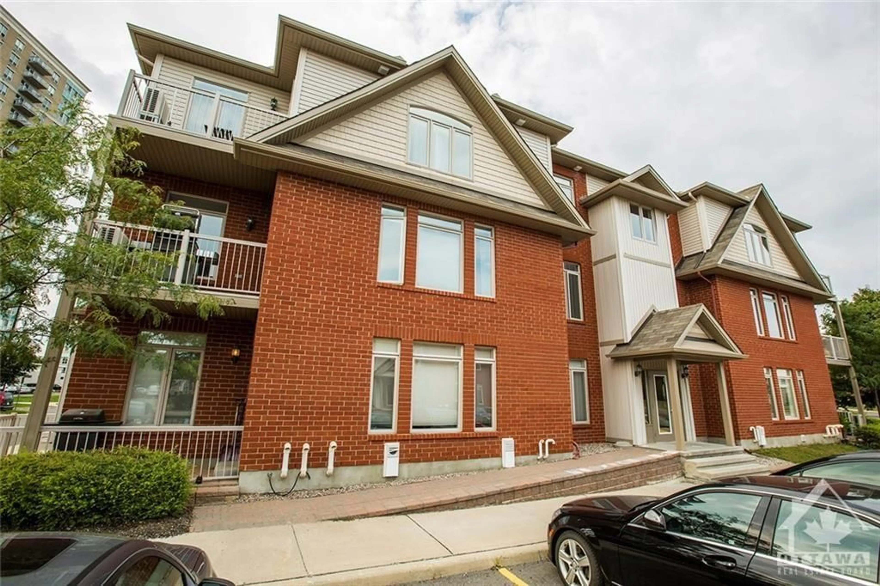7 MARQUETTE Ave #419, Ottawa, Ontario K1L 8A7
Contact us about this property
Highlights
Estimated ValueThis is the price Wahi expects this property to sell for.
The calculation is powered by our Instant Home Value Estimate, which uses current market and property price trends to estimate your home’s value with a 90% accuracy rate.Not available
Price/Sqft-
Est. Mortgage$1,932/mo
Maintenance fees$449/mo
Tax Amount (2024)$4,048/yr
Days On Market144 days
Description
Welcome to 7 Marquette Ave, where urban elegance meets the vibrant heart of Beechwood Village. This stunning 650 sq/ft unit boasts 9-foot ceilings and an open-concept floor plan, enhanced by a large window that floods the space with natural light. The best part - Unit 419 is considered a pseudo-penthouse as it has no neighbours above! The kitchen, equipped with granite countertops and high-end stainless steel appliances, seamlessly flows into the living area, offering a perfect layout for both entertaining and relaxing. The spacious bedroom features a walk-in closet, a large window with custom blinds, and plenty of room to unwind. Step outside onto your 55 sq/ft balcony, complete with a gas line for a BBQ. In this pet-friendly and smoke-free building, enjoy top-notch amenities including an Exercise Centre, Guest Suite, Party Room, Recreation Centre, Rooftop Terrace, Storage Lockers, and a Workshop. Don't miss out on your chance at luxury living!
Property Details
Interior
Features
Main Floor
Kitchen
8'3" x 15'1"Living Rm
11'2" x 17'2"Bath 4-Piece
8'5" x 5'7"Bedroom
9'11" x 10'8"Exterior
Parking
Garage spaces 1
Garage type -
Other parking spaces 0
Total parking spaces 1
Condo Details
Amenities
Elevator, Exercise Centre, Guest Suite, Other (See Remarks), Party Room, Rooftop Terrace
Inclusions
Get up to 0.5% cashback when you buy your dream home with Wahi Cashback

A new way to buy a home that puts cash back in your pocket.
- Our in-house Realtors do more deals and bring that negotiating power into your corner
- We leverage technology to get you more insights, move faster and simplify the process
- Our digital business model means we pass the savings onto you, with up to 0.5% cashback on the purchase of your home
