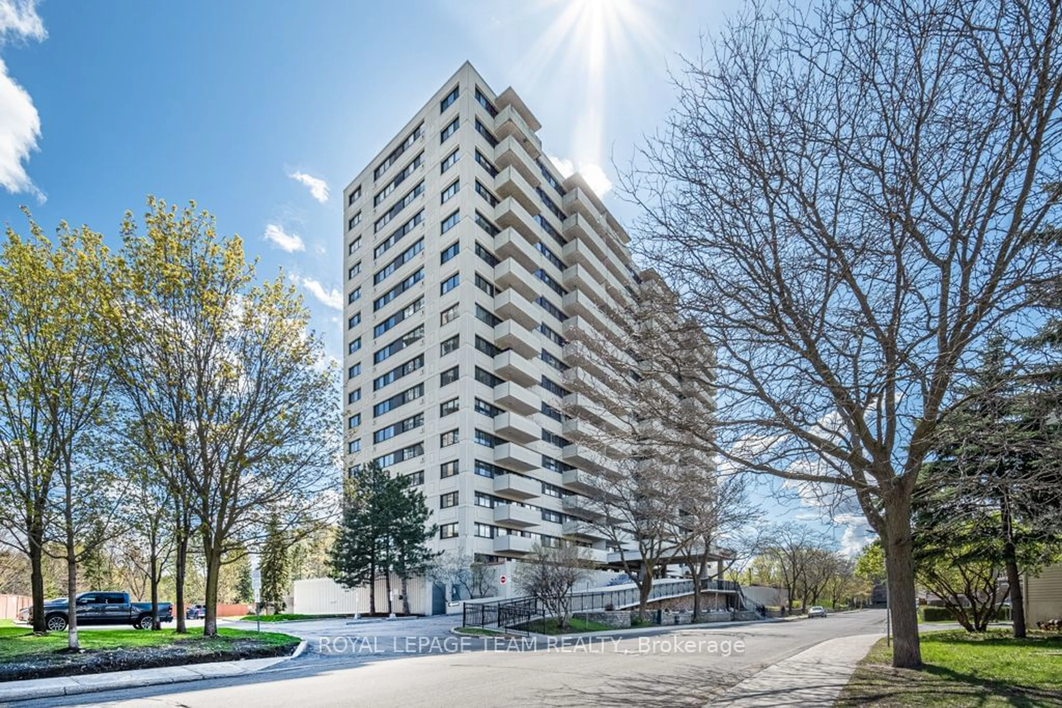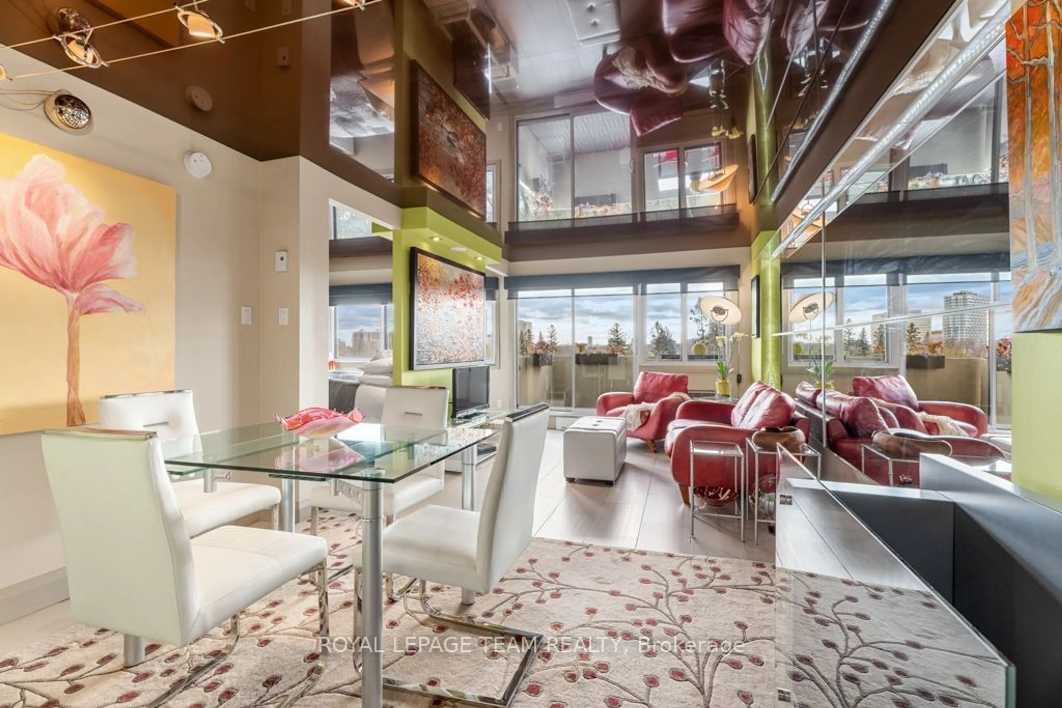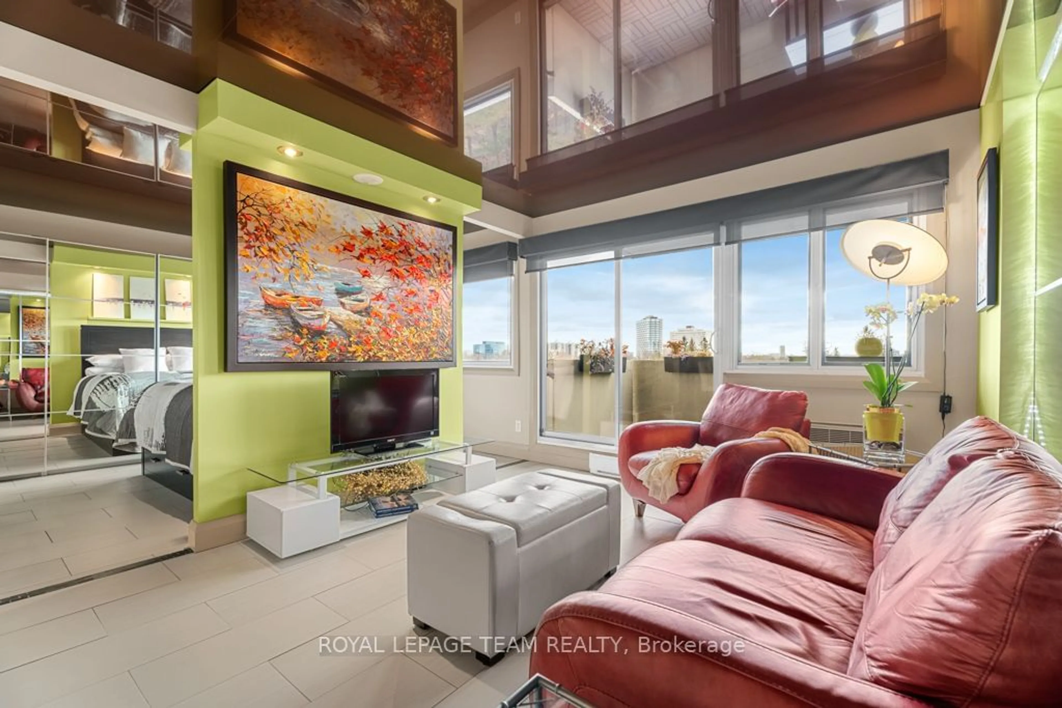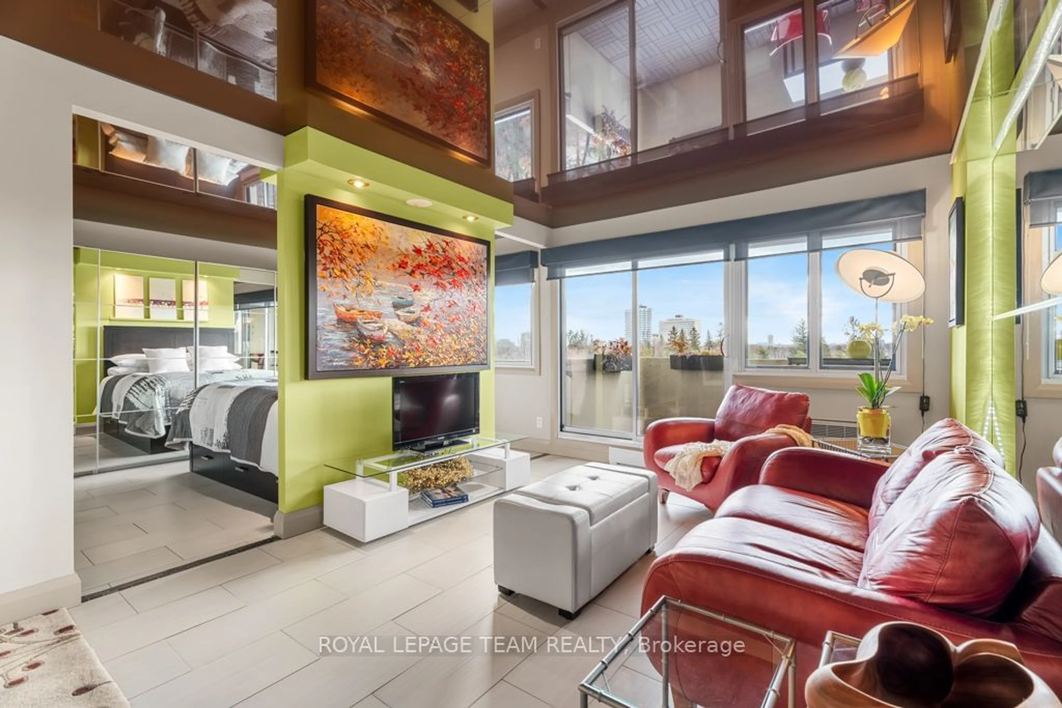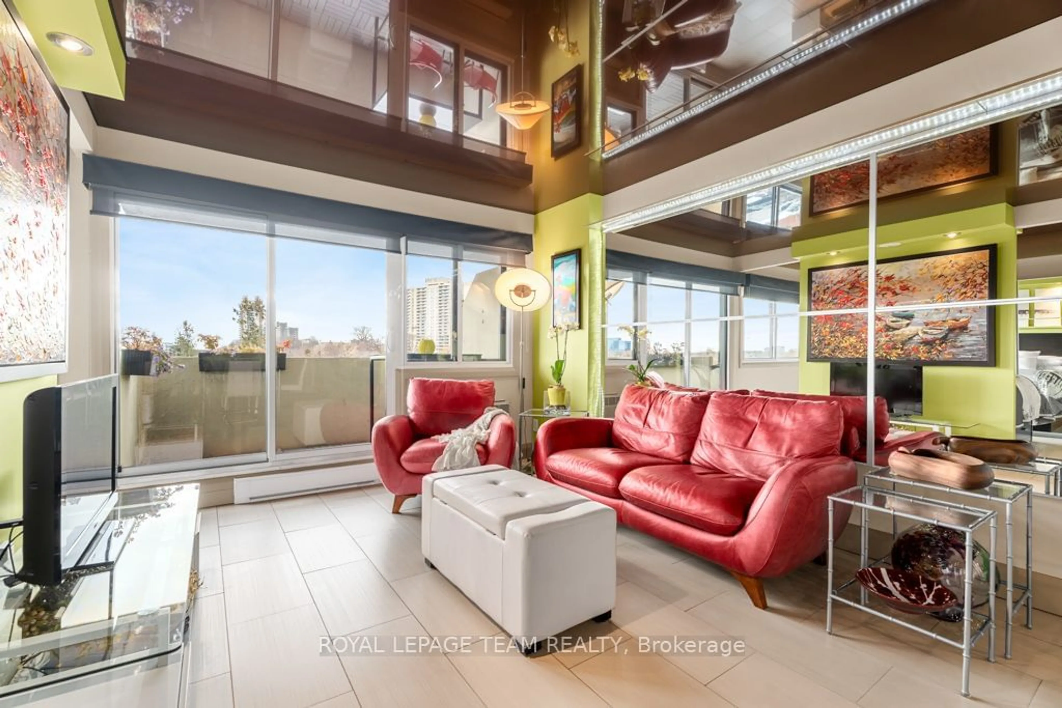40 Landry St #507, Vanier and Kingsview Park, Ontario K1L 8K4
Contact us about this property
Highlights
Estimated ValueThis is the price Wahi expects this property to sell for.
The calculation is powered by our Instant Home Value Estimate, which uses current market and property price trends to estimate your home’s value with a 90% accuracy rate.Not available
Price/Sqft$525/sqft
Est. Mortgage$1,456/mo
Maintenance fees$392/mo
Tax Amount (2024)$2,338/yr
Days On Market19 days
Description
Fully renovated one bedroom condo in the popular "La Renaissance". Nestled amongst the treetops with park views and steps away from the Rideau River. A true Euro feel, where sleek design meets modern functionality. The semi-open-concept bedroom, framed by expansive windows, is a serene retreat filled with natural light - offering picturesque views from morning to night. Sleek tile flooring flows throughout, while strategically placed mirrors amplify the sense of space and brightness. At the heart of the home, the chefs kitchen boasts premium finishes, sleek cabinetry, and abundant built-in storage, combining beauty and practicality. The spa-inspired bathroom provides a luxurious retreat, and the private patio is the perfect spot to relax and enjoy the surrounding tranquility. Located near Beechwood Village, steps from shops, cafes, and dining, this home blends urban energy with serene living. Its more than a home it's a lifestyle. Move-in ready and a brilliant location that is rich with amenities - see it!
Property Details
Interior
Features
Main Floor
Other
1.90 x 3.30Bathroom
2.97 x 2.103 Pc Bath
Foyer
1.12 x 2.51Living
3.12 x 2.13Exterior
Features
Parking
Garage spaces 1
Garage type Underground
Other parking spaces 0
Total parking spaces 1
Condo Details
Amenities
Bike Storage, Car Wash, Exercise Room, Gym, Indoor Pool, Party/Meeting Room
Inclusions
Get up to 0.75% cashback when you buy your dream home with Wahi Cashback

A new way to buy a home that puts cash back in your pocket.
- Our in-house Realtors do more deals and bring that negotiating power into your corner
- We leverage technology to get you more insights, move faster and simplify the process
- Our digital business model means we pass the savings onto you, with up to 0.75% cashback on the purchase of your home
