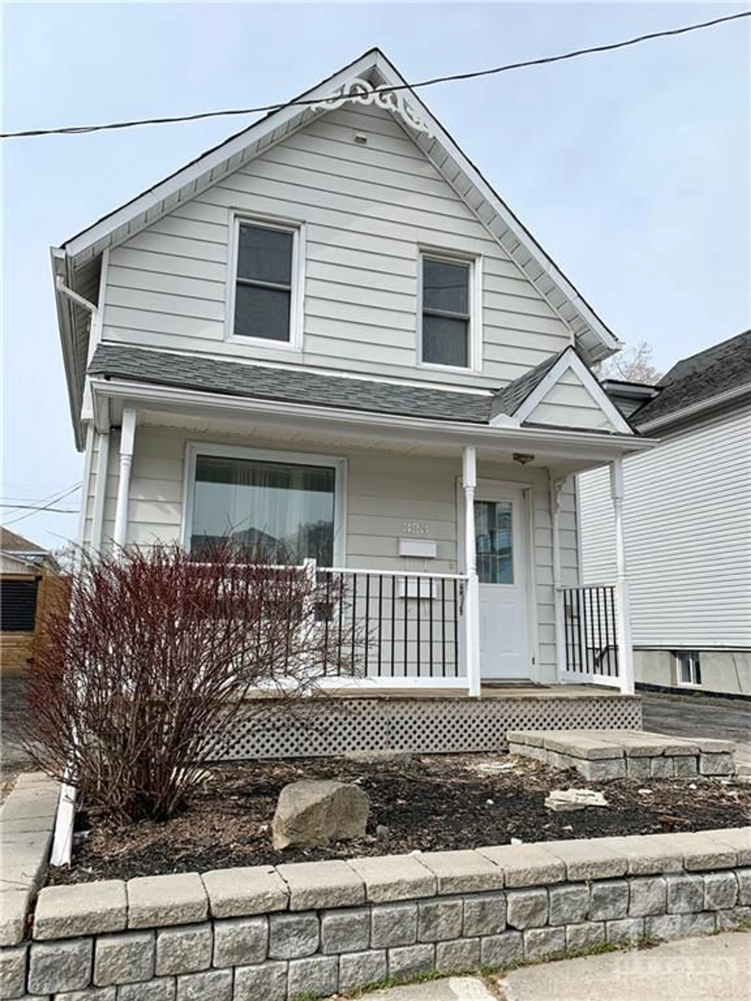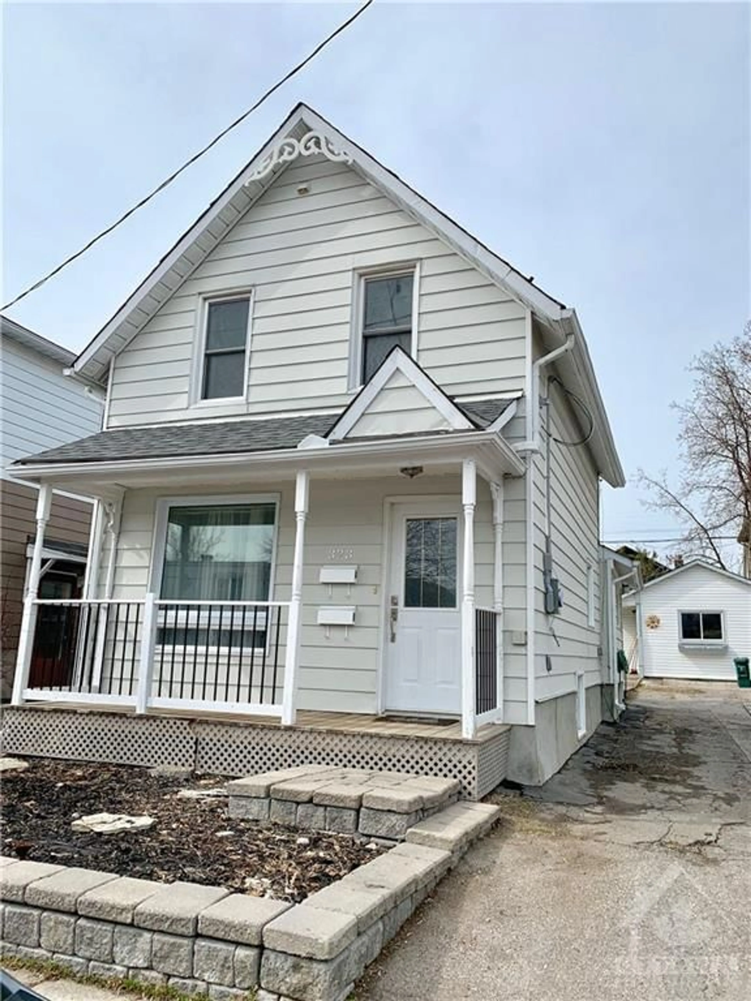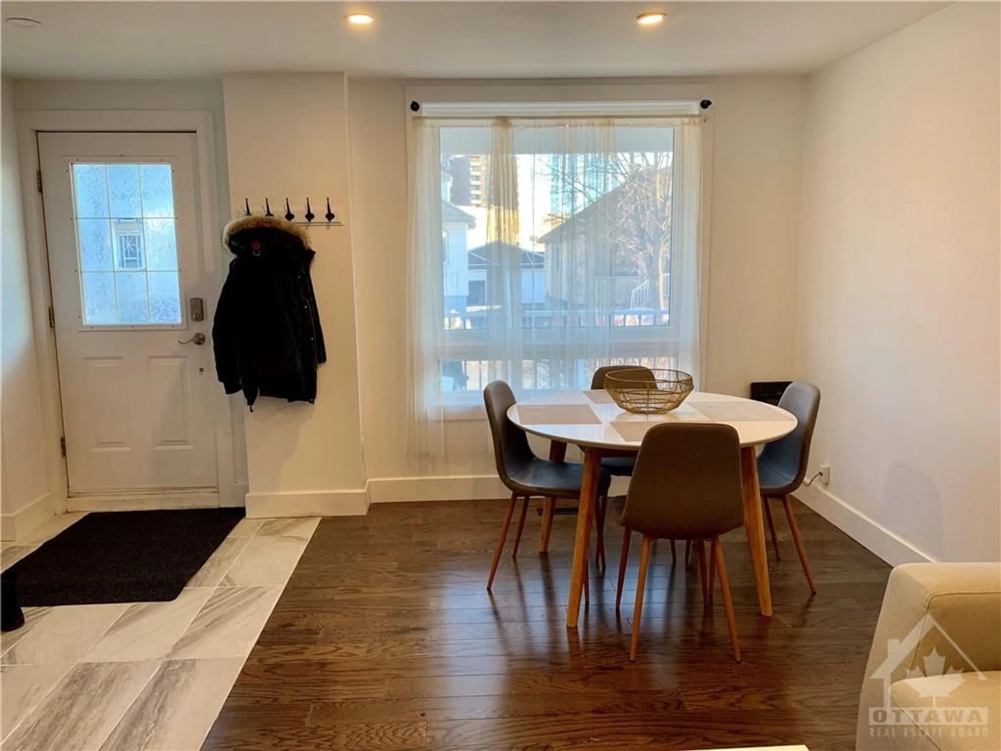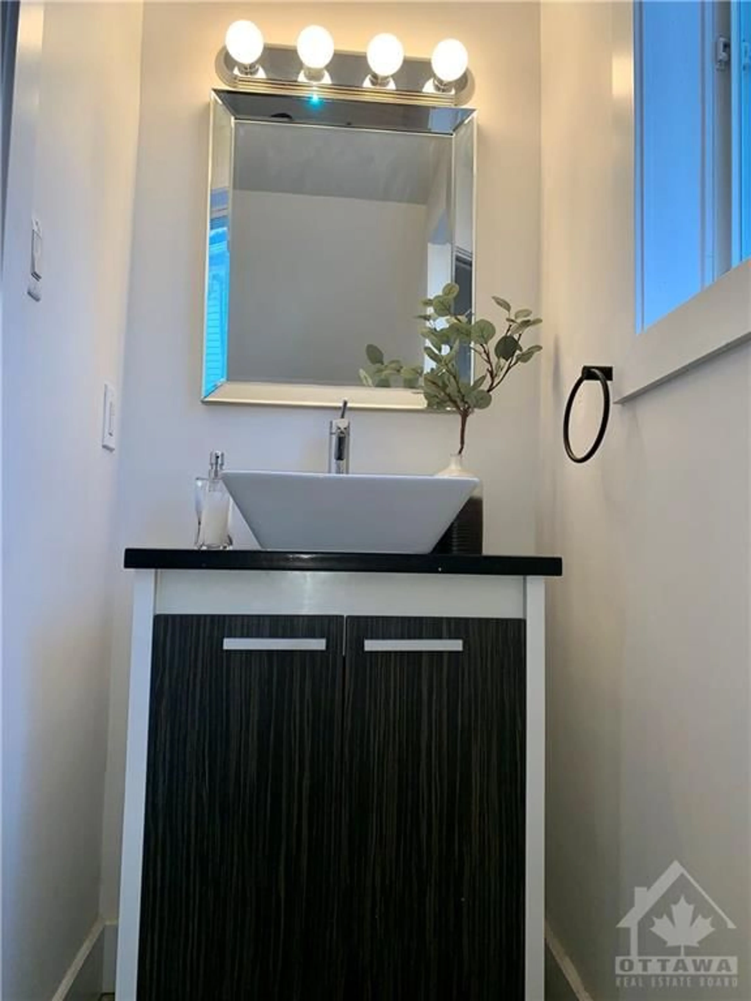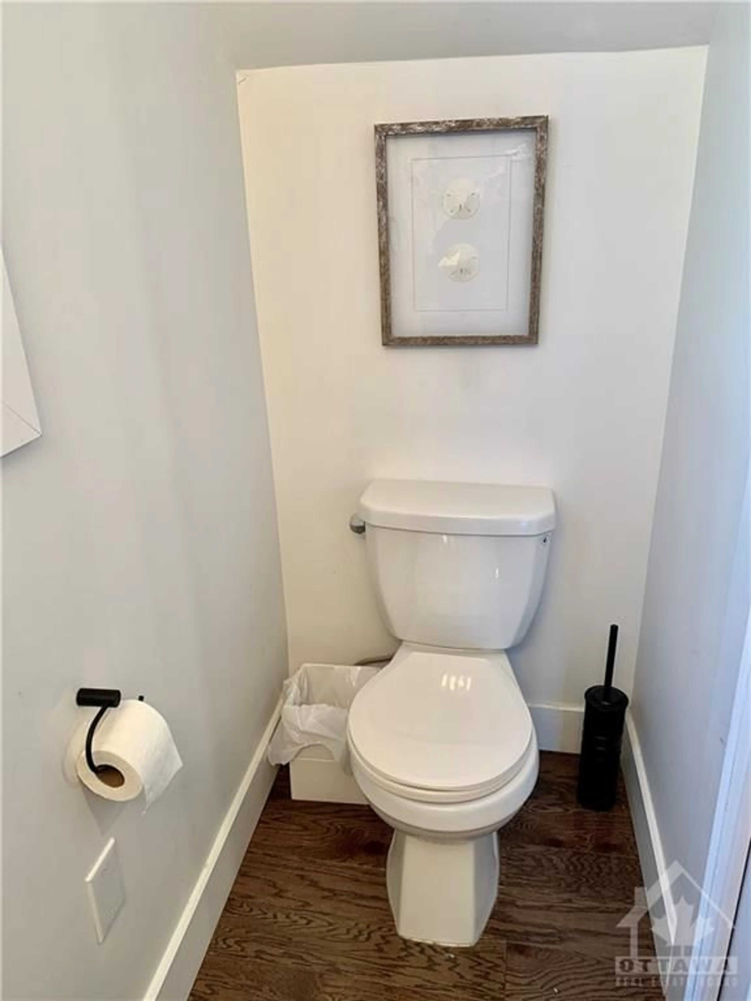323 MONTFORT St, Gloucester, Ontario K1L 5N5
Contact us about this property
Highlights
Estimated ValueThis is the price Wahi expects this property to sell for.
The calculation is powered by our Instant Home Value Estimate, which uses current market and property price trends to estimate your home’s value with a 90% accuracy rate.Not available
Price/Sqft-
Est. Mortgage$2,920/mo
Tax Amount (2024)$3,589/yr
Days On Market106 days
Description
Buy now & develop in the future. The R4UA zoning allows future development on this 33x95ft lot. This home is currently an up/down unit generating $3275/month income w/ 2023 total expenses - approx $852.00/mnth Centrally located w/ a robust transit system mere steps away, traveling downtown to Rideau Centre, Ottawa U, Parliament Hill or the direction towards CSIS, CMHC NRC & St Laurent Centre couldn't be easier. The home is bright, spacious & tactfully renovated w/ modern finishes. Open concept living w/ all the bells & whistles is what this home affords the luck few who call this home. The rear yard is shared, Unit A has great tenants that are currently month to month & would love to stay. The unit is open concept w/ 2 bedroom & 1.5 bath. Unit B has a lease until April 30, 2025. It is a 260sqft modern studio unit w/ a functional kitchen, a good size 3pc bathroom & a really usable main living space. Photos were taken prior to current tenancies. 48hrs notice for showings please!
Property Details
Interior
Features
Main Floor
Living Rm
14'0" x 9'0"Dining Rm
12'0" x 8'0"Kitchen
12'6" x 12'0"Bath 2-Piece
8'0" x 3'0"Exterior
Features
Parking
Garage spaces -
Garage type -
Total parking spaces 3
Property History
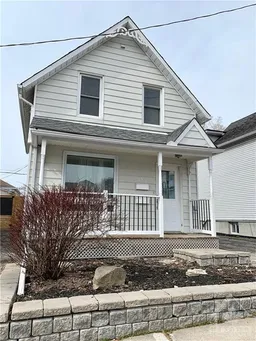 30
30Get up to 0.5% cashback when you buy your dream home with Wahi Cashback

A new way to buy a home that puts cash back in your pocket.
- Our in-house Realtors do more deals and bring that negotiating power into your corner
- We leverage technology to get you more insights, move faster and simplify the process
- Our digital business model means we pass the savings onto you, with up to 0.5% cashback on the purchase of your home
