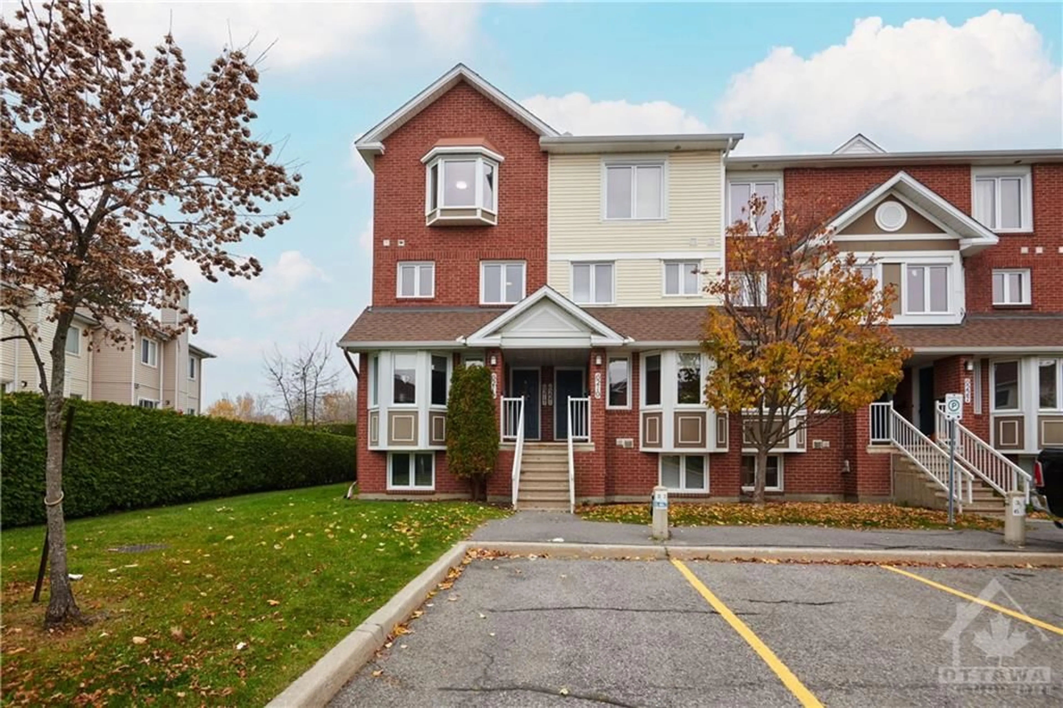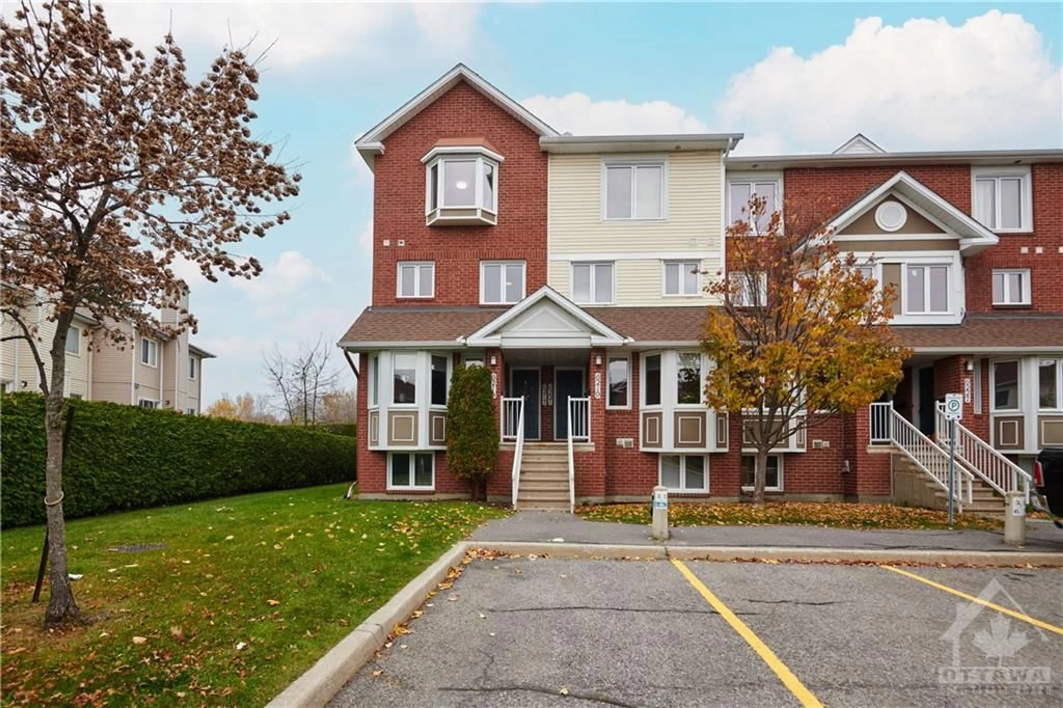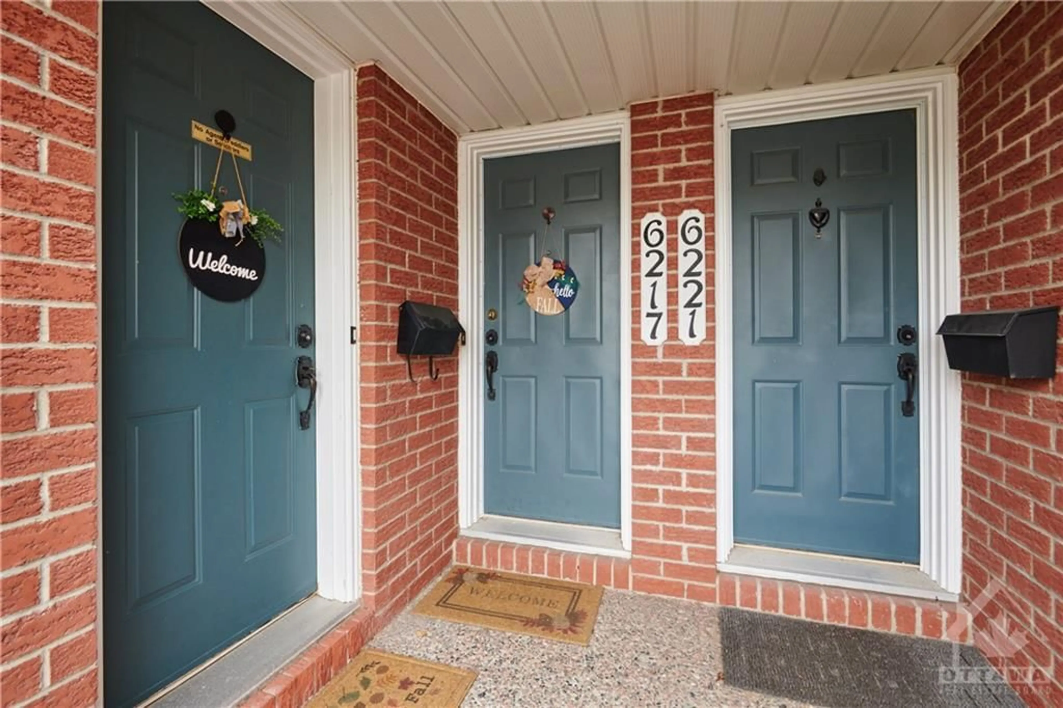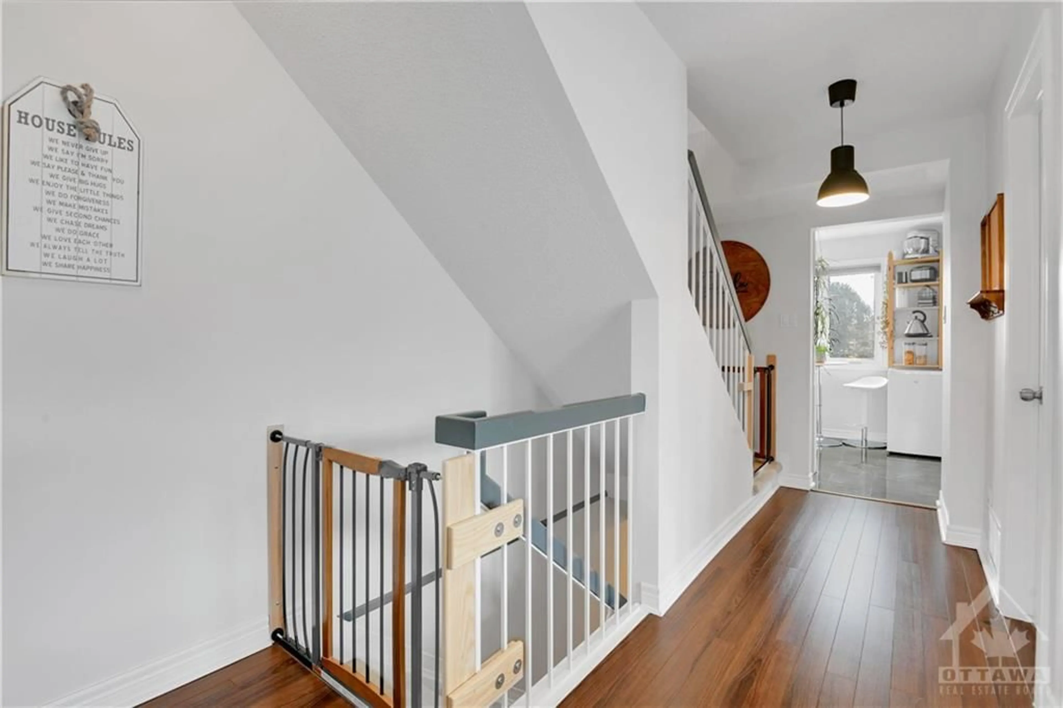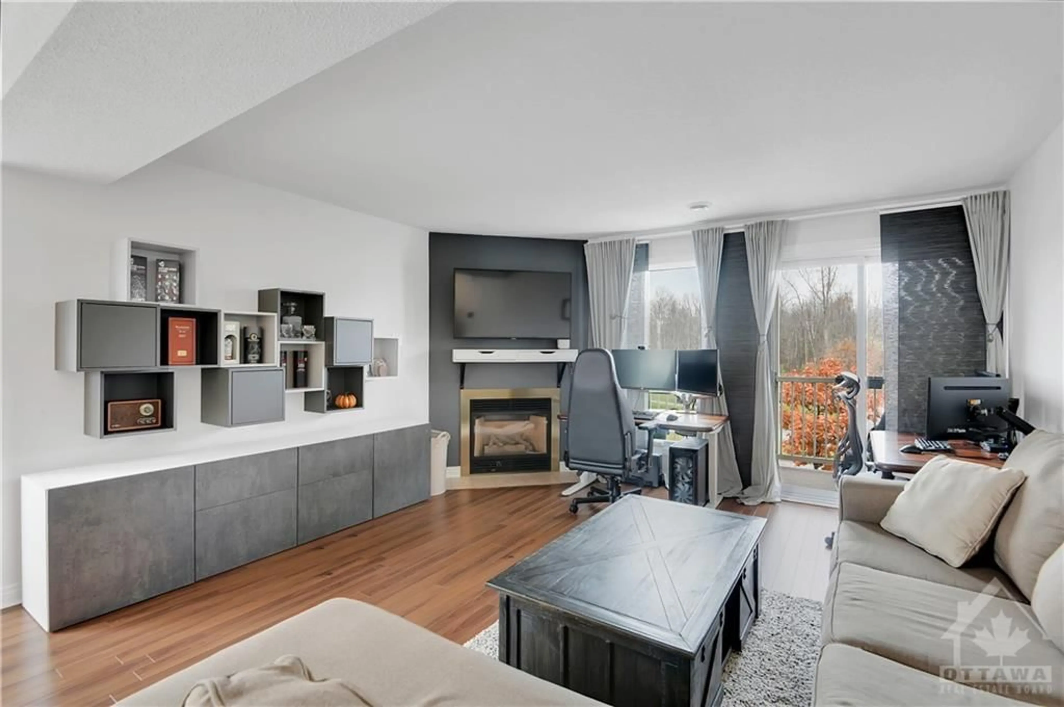6217 TEALWOOD Pl, Orleans, Ontario K1C 7K1
Contact us about this property
Highlights
Estimated ValueThis is the price Wahi expects this property to sell for.
The calculation is powered by our Instant Home Value Estimate, which uses current market and property price trends to estimate your home’s value with a 90% accuracy rate.Not available
Price/Sqft-
Est. Mortgage$1,889/mo
Maintenance fees$330/mo
Tax Amount (2024)$2,411/yr
Days On Market82 days
Description
Meticulously updated & maintained, UPPER END unit. Features | more natural light due to 3 extra windows, in-unit laundry, parking, A/C, 2 balconies, fully updated, carpet only on stairs. Location | close to parks, schools, library, recreation facilities, shopping, restaurants, public transit. Easy highway access. Layout | main floor offers laminate & tile flooring, open concept living and dining room with a gas fireplace, large window and door to private balcony looking onto Heritage Park across Orleans Blvd. Kitchen enjoys SS fridge & stove, a dishwasher, freezer, double sinks, pull-down faucet, eat-in area and 2 bright windows. The powder room completes the main level. The upper level consists of 2 good-size bedrooms with ample closet space. The Primary has access to a small private balcony. A full bathroom with double sink & linen closet and the laundry/utility/storage room complete the upper level. Plenty of visitor parking. 2019-HWT, fridge, d/w, washer/dryer. 2022-stove, 2 baths.
Property Details
Interior
Features
Main Floor
Kitchen
7'1" x 10'1"Eating Area
7'1" x 10'1"Living/Dining
14'3" x 21'11"Bath 2-Piece
5'1" x 6'8"Exterior
Parking
Garage spaces -
Garage type -
Total parking spaces 1
Property History
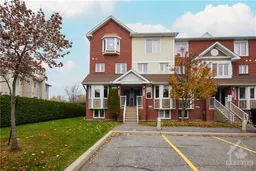 26
26Get up to 0.5% cashback when you buy your dream home with Wahi Cashback

A new way to buy a home that puts cash back in your pocket.
- Our in-house Realtors do more deals and bring that negotiating power into your corner
- We leverage technology to get you more insights, move faster and simplify the process
- Our digital business model means we pass the savings onto you, with up to 0.5% cashback on the purchase of your home
