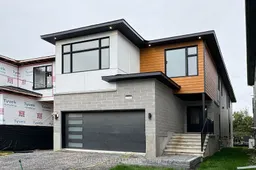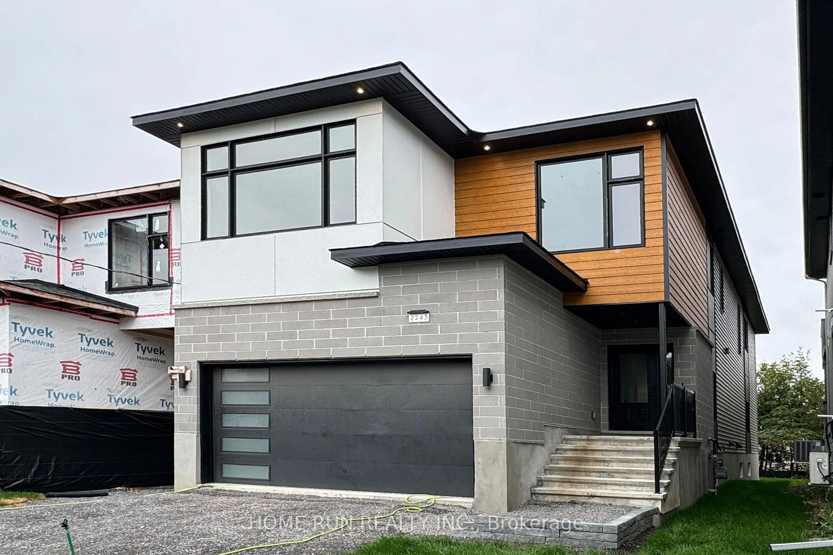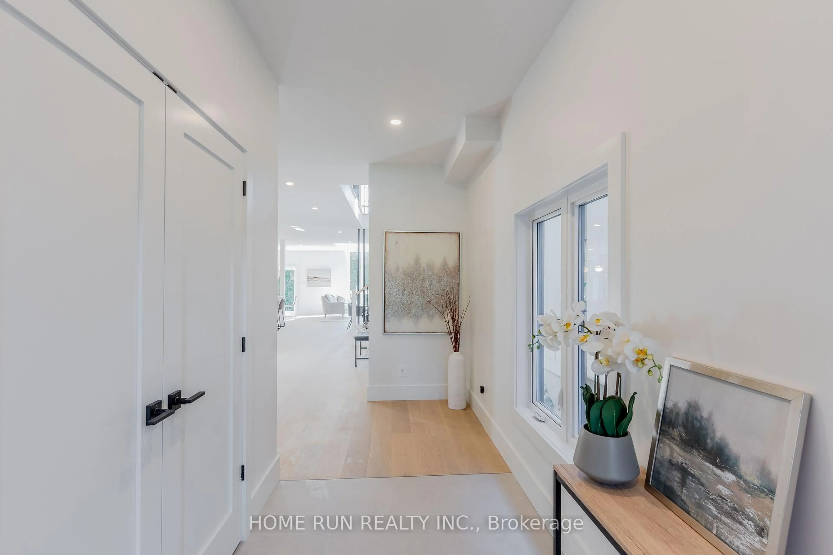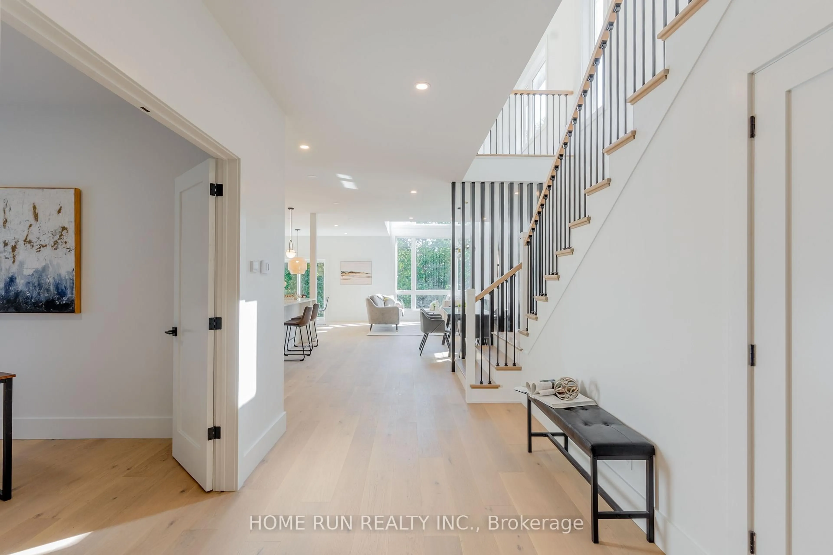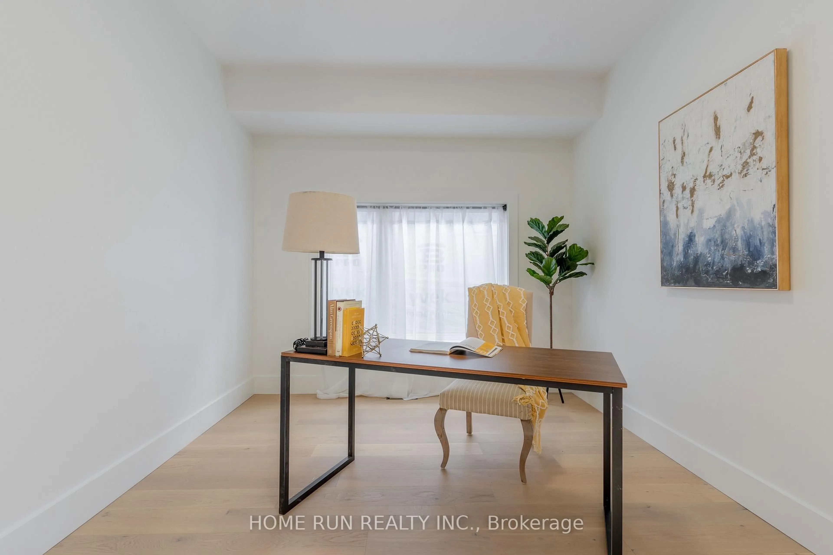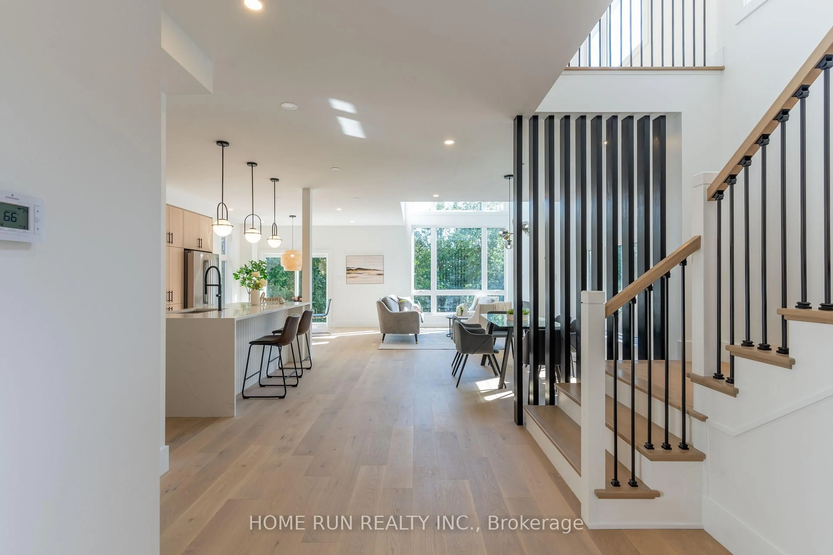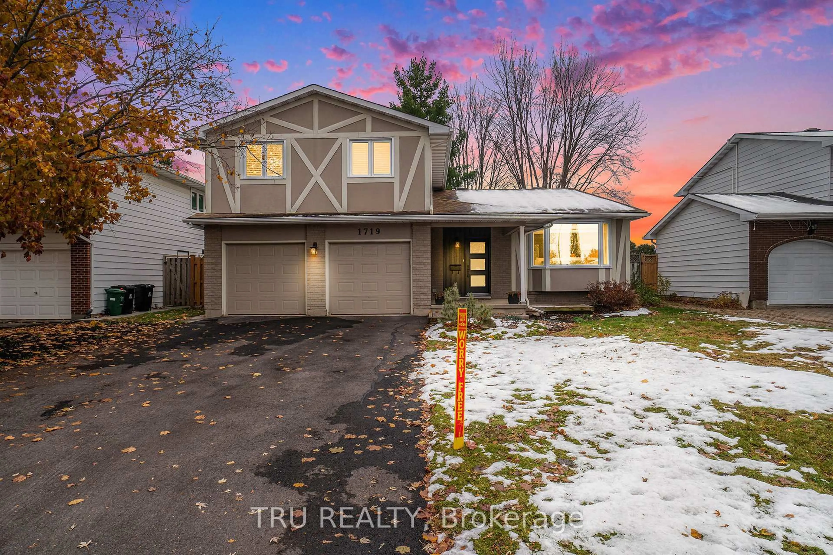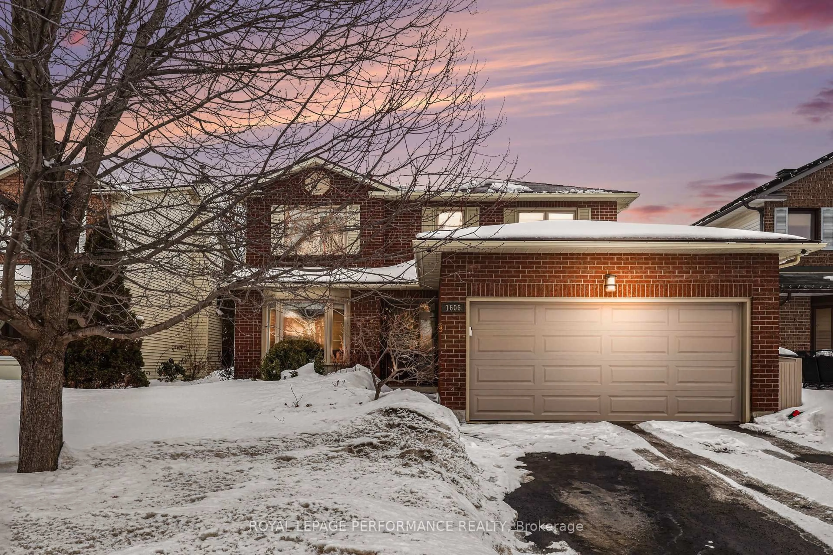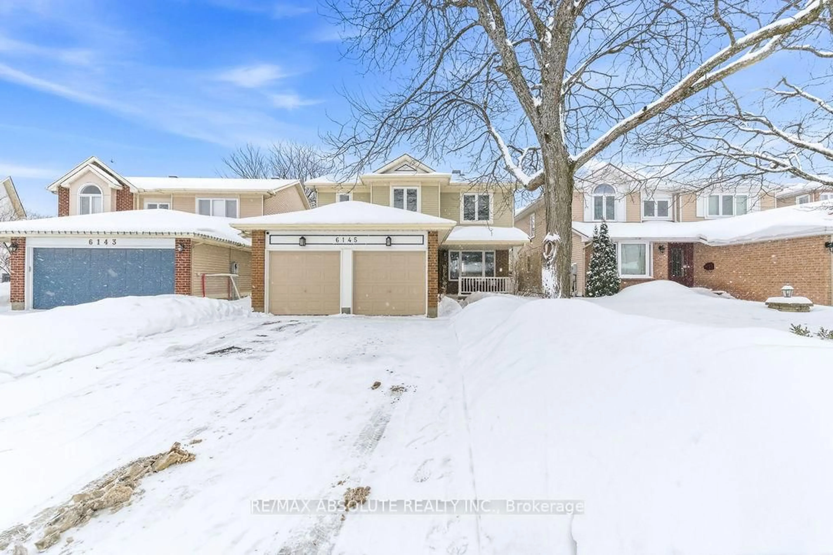2239 Page Rd, Orleans, Ontario K1C 7K5
Contact us about this property
Highlights
Estimated valueThis is the price Wahi expects this property to sell for.
The calculation is powered by our Instant Home Value Estimate, which uses current market and property price trends to estimate your home’s value with a 90% accuracy rate.Not available
Price/Sqft$476/sqft
Monthly cost
Open Calculator
Description
Last Call! Don't miss the final opportunity to own in this prestigious Chapel Hill development - the last home available and your chance to design a fully custom-built residence tailored to your vision. Still open for your personalized finishes and design touches, this home blends craftsmanship, space, and flexibility like no other. Offering over 4,000 sq. ft. of total living area, this brand-new dream home is ideal for multigenerational living with a spacious in-law suite featuring its own separate side entrance, full kitchen, and private laundry. Step inside to experience soaring nearly 20-foot ceilings that fill the open-concept living and dining area with natural light. Elegant hardwood and tile flooring flow throughout, complemented by a modern kitchen designed for entertaining. With 9-foot ceilings on all three levels, every room feels bright, proud, and spacious. The second level features four generous bedrooms, including a luxurious primary suite with walk-in closet and spa-inspired ensuite. Two bedrooms share a convenient Jack & Jill bathroom, and an upstairs laundry room adds everyday ease. Situated in one of Orleans' most desirable neighborhoods, this Tarion-covered new build is move-in ready for Spring 2026. Enjoy premium location benefits near top schools, parks, transit, and all local amenities - but act fast, because this is your last chance to secure a home in this exclusive enclave.
Property Details
Interior
Features
Exterior
Features
Parking
Garage spaces 2
Garage type Attached
Other parking spaces 4
Total parking spaces 6
Property History
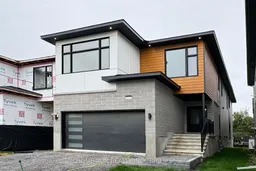 40
40