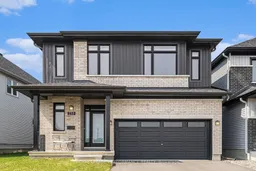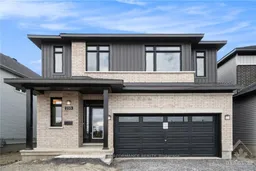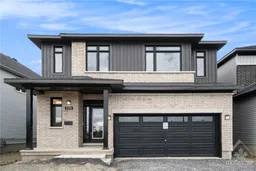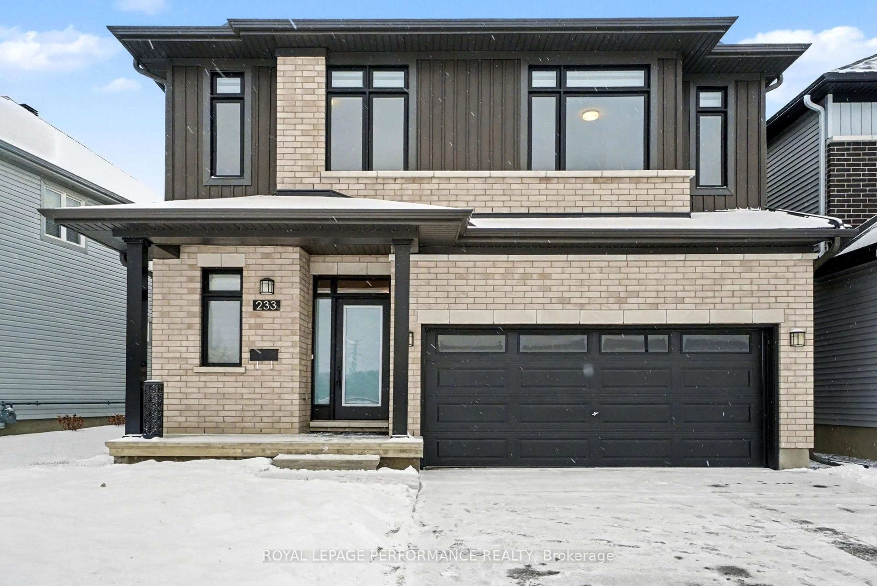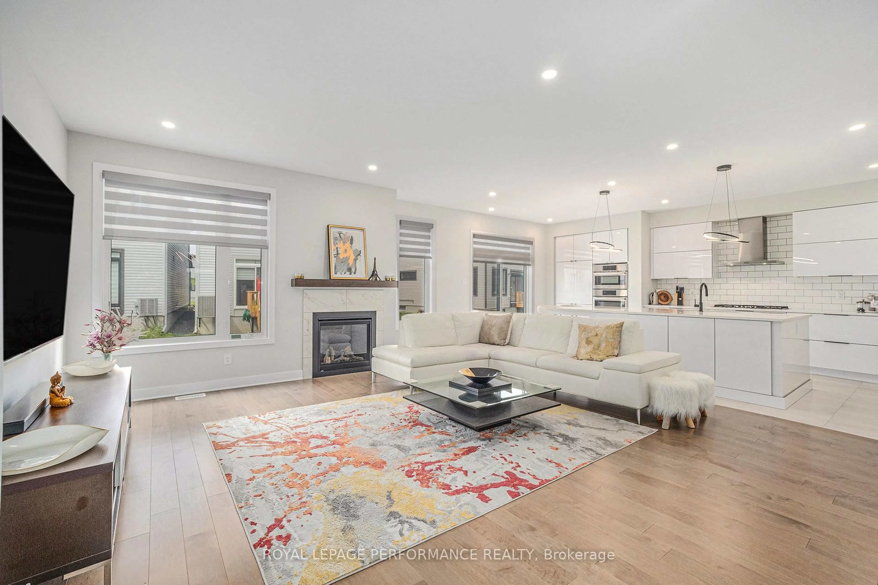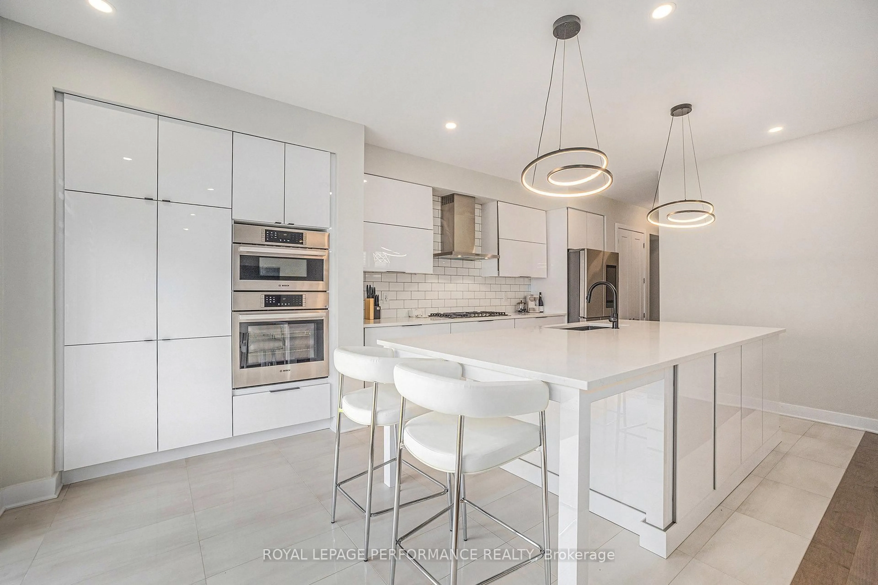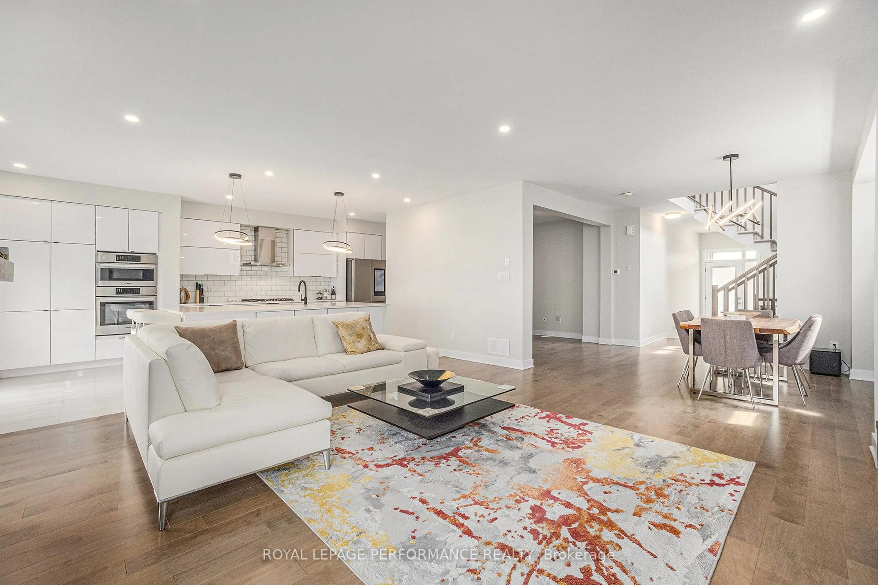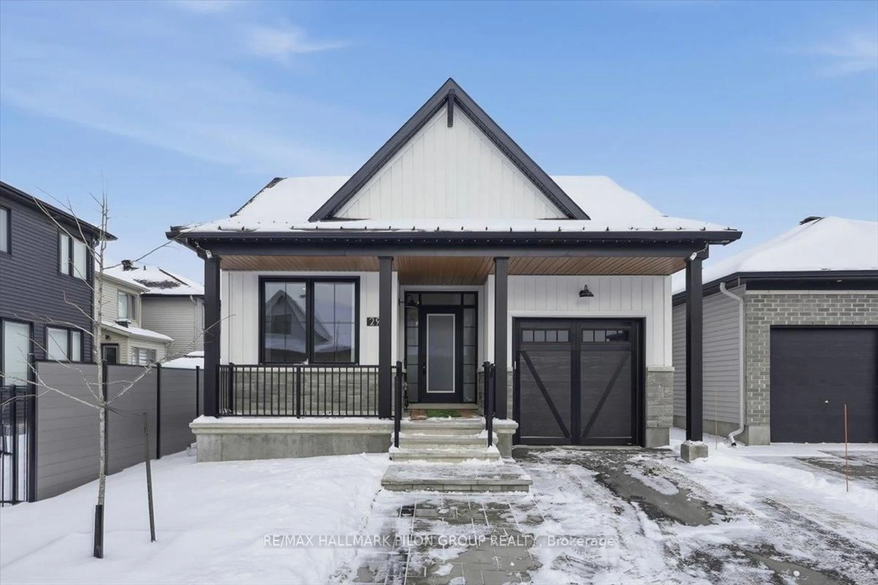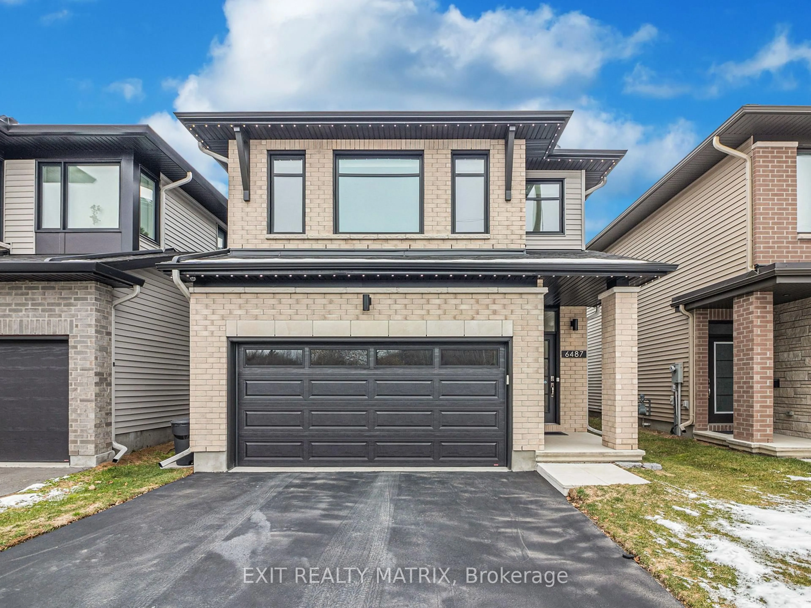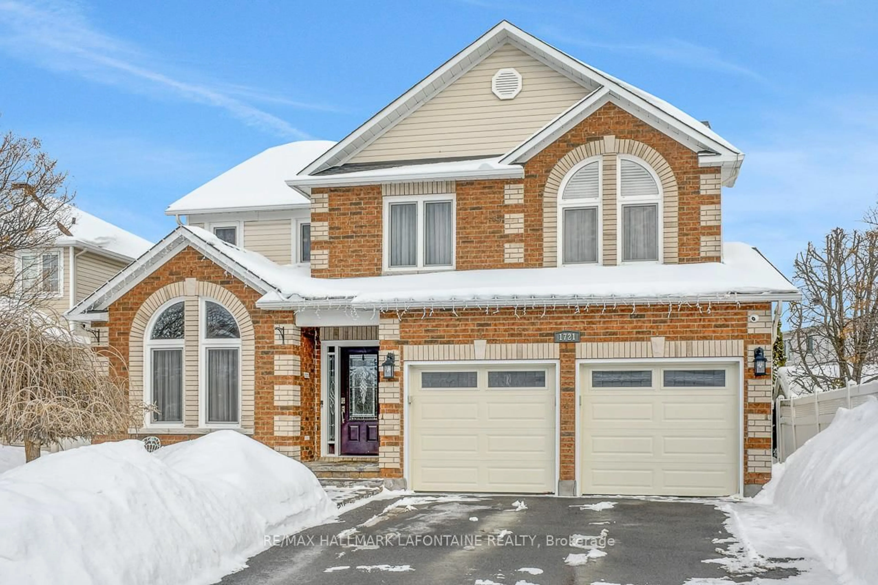233 Beaugency St, Ottawa, Ontario K1W 0T2
Contact us about this property
Highlights
Estimated valueThis is the price Wahi expects this property to sell for.
The calculation is powered by our Instant Home Value Estimate, which uses current market and property price trends to estimate your home’s value with a 90% accuracy rate.Not available
Price/Sqft$403/sqft
Monthly cost
Open Calculator
Description
SPECTACULAR NEW BUILD | 4 BEDROOMS + FINISHED BASEMENT | FACING THE PARK | 3,087 SQFT OF LIVING SPACE | $100K IN UPGRADES! Welcome to this STUNNING, NEWLY BUILT 2023 home that exudes modern sophistication and upscale design at every turn. Located in a sought-after community and perfectly positioned directly across from a beautiful PARK, this 4-bedroom residence offers a rare blend of luxury, space and style with over 3,000 sqft of living space, including a fully finished basement! Step inside and be captivated by the seamless layout, drenched in natural light and elevated by 9-ft ceilings on BOTH LEVELS, rich Maple hardwood floors, and sleek contemporary ceramic tile. The inviting living and dining room showcase a dramatic gas fireplace with full tile surround and custom mantle, creating a warm, elegant focal point. The gourmet kitchen is a culinary dream, featuring Deslaurier custom cabinetry, premium appliances including a cooktop and double oven, QUARTZ countertops, glossy backsplash, a generous extended island with seating, and stylish pot lights. A spacious main-floor den offers the perfect space for a home office, while a chic powder room, mudroom with built-in storage, and direct access to the 2-car garage complete this level. Upstairs, retreat to your lavish primary suite, complete with a walk-in closet and a remarkable 5-piece ensuite boasting a freestanding soaker tub, frameless glass shower, quartz double vanity, and designer finishes. Three additional well-sized bedrooms include a guest suite with its own ENSUITE and walk-in closet, plus a full 4-piece main bath and second-floor laundry room with cabinetry and sink. The finished basement offers a spacious recreation room ideal for entertaining or family fun, with ample storage space. This sleek, urban-chic home is the epitome of modern living, move-in ready, sun-filled, and simply exceptional. Don't miss your chance to own this gleaming gem in a vibrant, family-friendly neighbourhood!
Property Details
Interior
Features
Main Floor
Den
3.01 x 3.39Foyer
2.51 x 5.96Ceramic Floor
Living
5.68 x 5.67hardwood floor / Fireplace
Dining
3.76 x 2.76Exterior
Features
Parking
Garage spaces 2
Garage type Attached
Other parking spaces 2
Total parking spaces 4
Property History
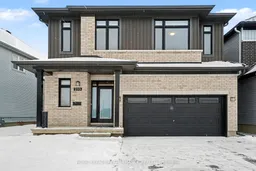 41
41