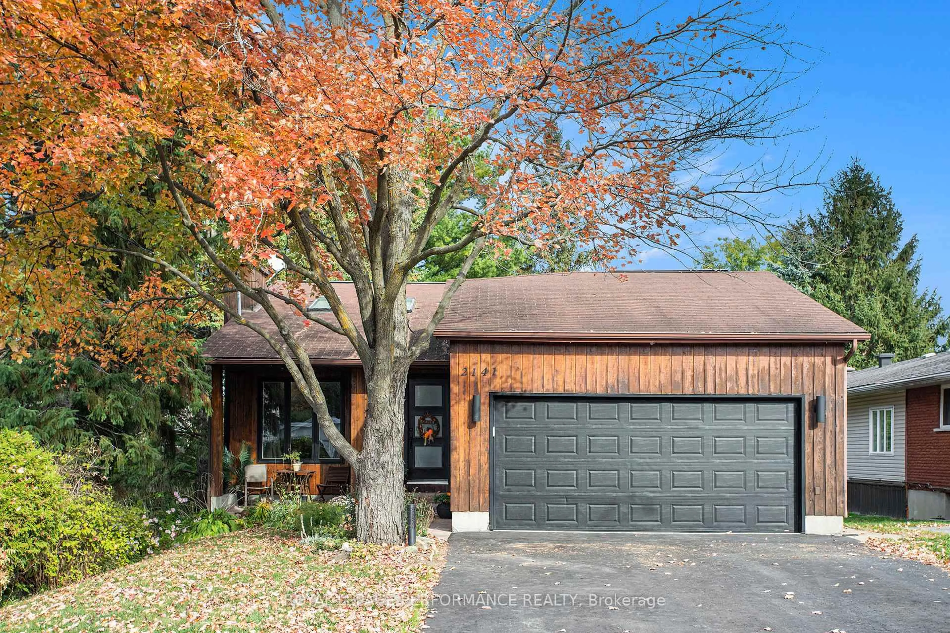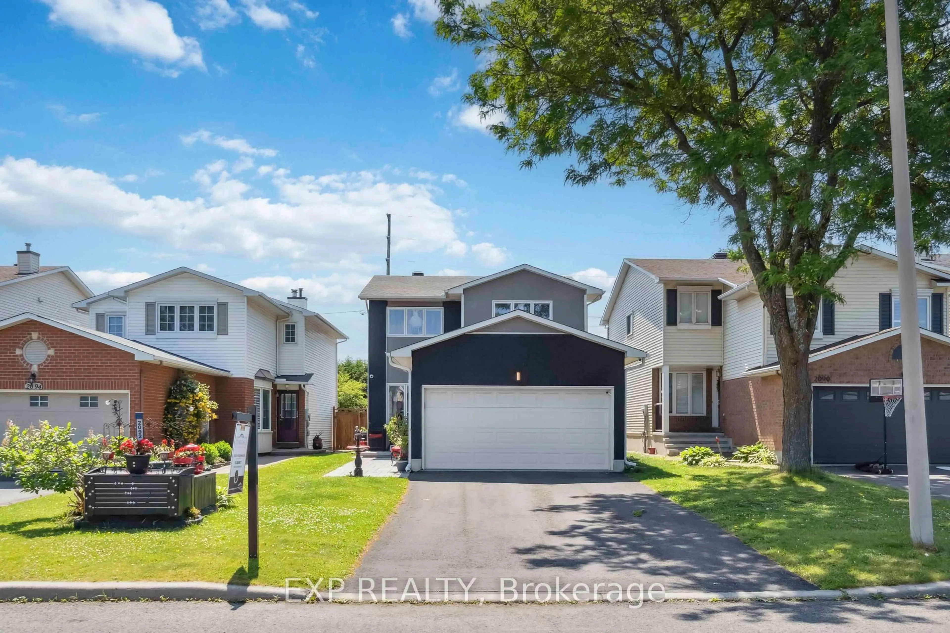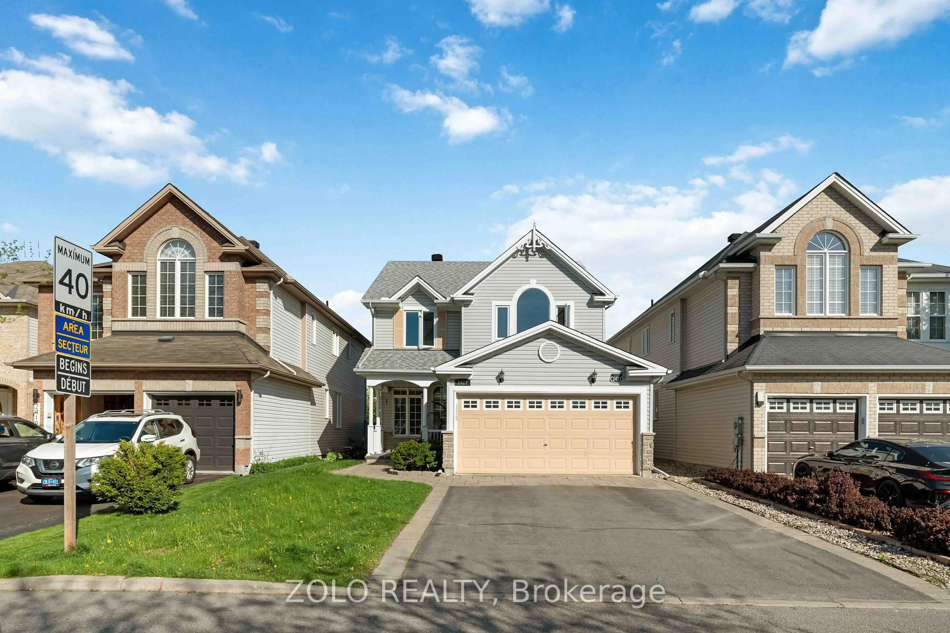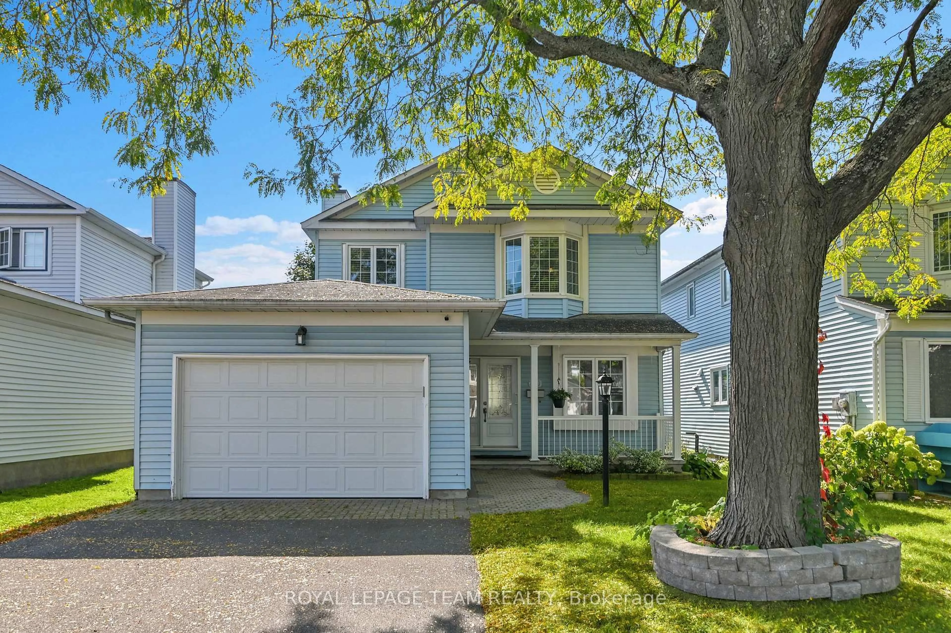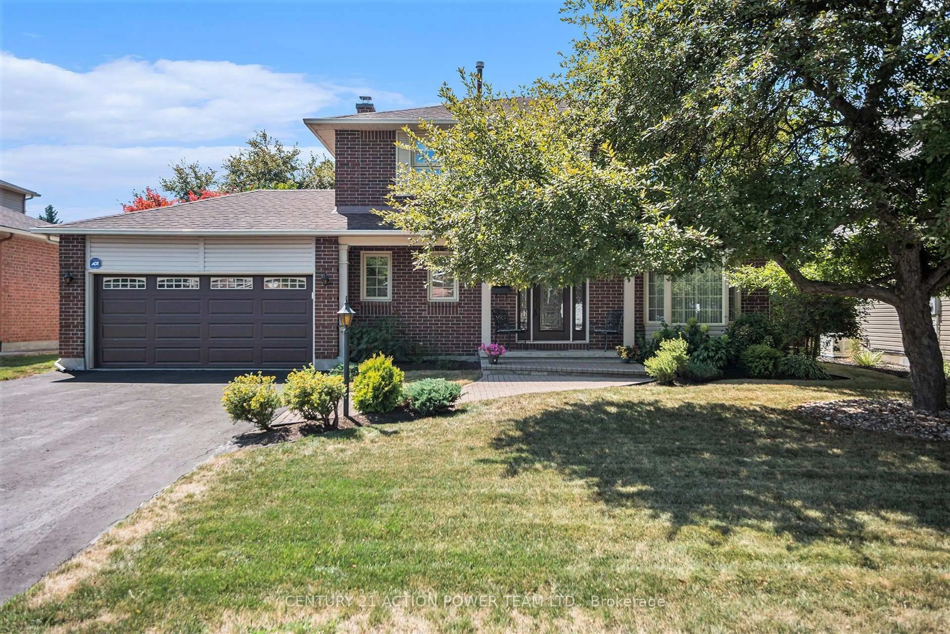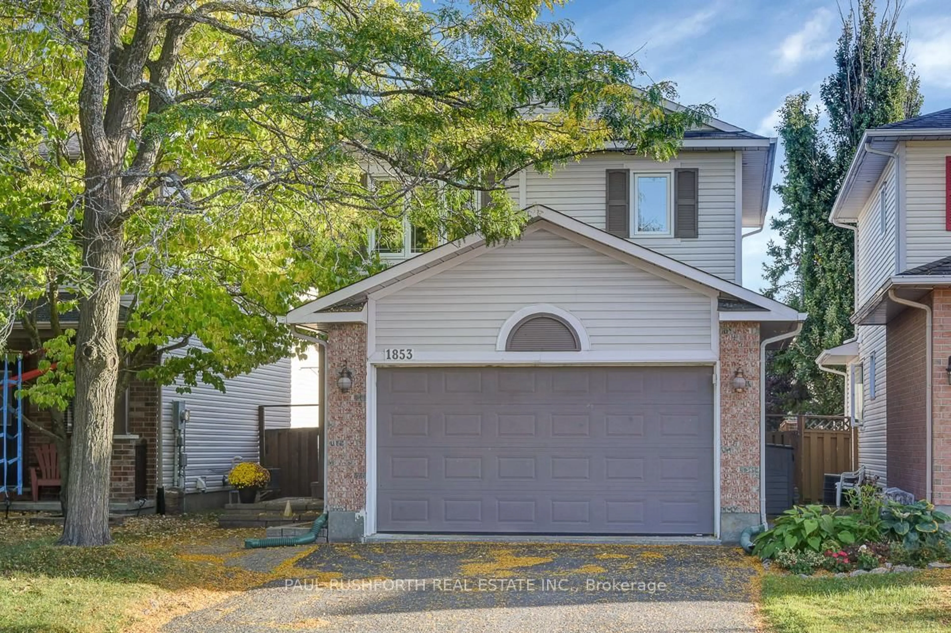This fully renovated, move-in-ready 3+1 bedroom, 4-bathroom home is located in the highly desirable Sunridge neighbourhood in Orleans. Prepare to be wowed as you pull into the extended driveway, featuring beautiful interlock that comfortably accommodates 4 cars. The gorgeous curb appeal, with its striking wood and black accents, will immediately capture your attention. Step inside to a spacious foyer with garage access, passing by a convenient partial bathroom before entering the spacious living room, complete with a cozy wood fireplace and a stunning accent wall. The formal dining room, bathed in natural light from a large window, leads into the breathtaking kitchen. Featuring a large center island, stainless steel appliances, a stylish backsplash, white cabinetry, and a large farm sink, this kitchen is a true entertainer's dream. The kitchen also boasts patio doors that open to a fully fenced yard with a deck, gazebo, and garden boxes - ideal for outdoor living and gatherings. Upstairs, the luxurious primary retreat awaits, offering a walk-in closet and a striking 4-piece ensuite with a dual vanity and a glass shower. Two generously sized bedrooms and a full bathroom with a dual vanity complete the upper level. The finished basement offers a versatile family room, a 4th bedroom, a 3-piece bathroom, and ample storage. This property is equipped with an array of modern upgrades and a comprehensive smart home setup with Nest devices throughout. Every detail has been thoughtfully designed for modern living, making this home truly turn-key.
Inclusions: Refrigerator, Stove, Dishwasher, Microwave, Washer, Dryer, All Existing Light Fixtures, All Existing Bathroom Mirrors, All Existing Window Coverings, TV bracket in living room, gazebo, exterior patio furniture, garden boxes, storage box in backyard, shelving in basement utility room, work table in basement furnace room, desk in soundproofed room by furnace room, built ins in basement family room, entrance ipad, 3 Nest cameras (door bell, driveway and backyard), Nest thermostat, Yale front door smart lock, Nest protect in main floor hallway, auto-garage door opener and 2 remotes, shelving in garage, central vacuum, built ins in family room (basement), armoires in primary bedroom, TV mount in primary bedroom, organizer drawer table in closet in the gym, desktop and monitor in blue guest room.
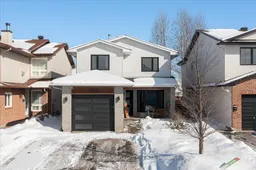 40
40

