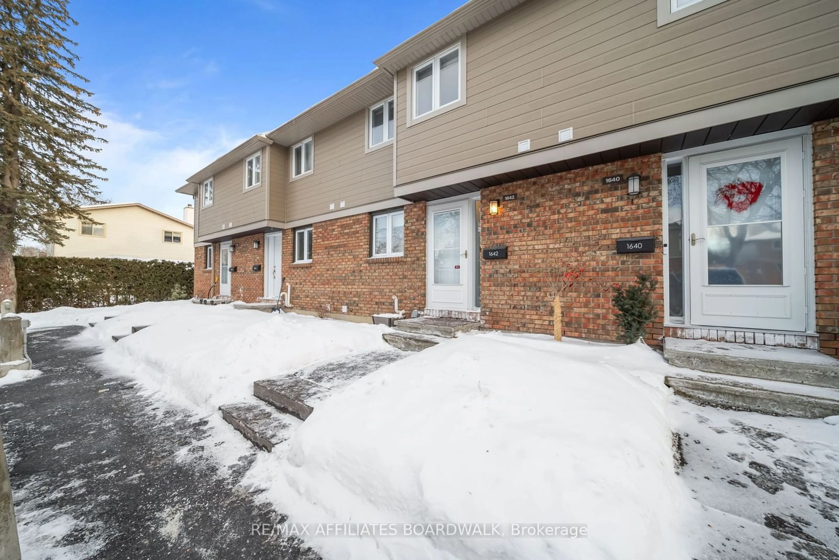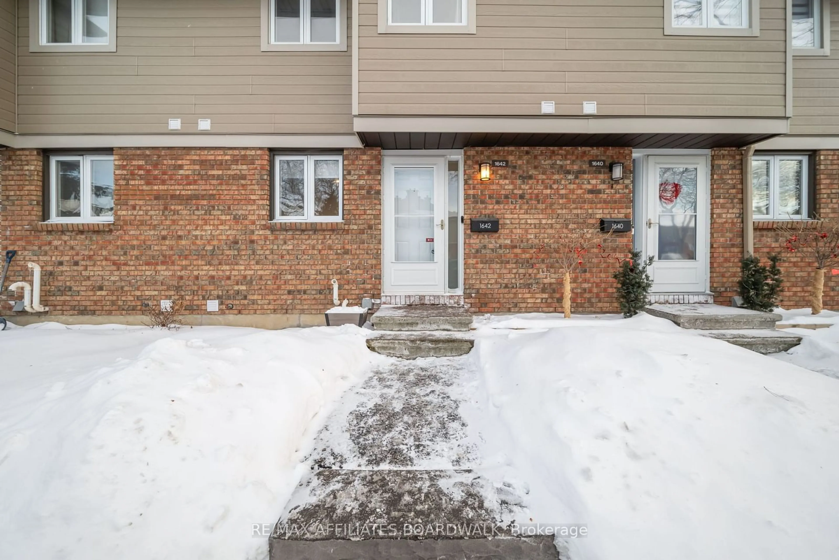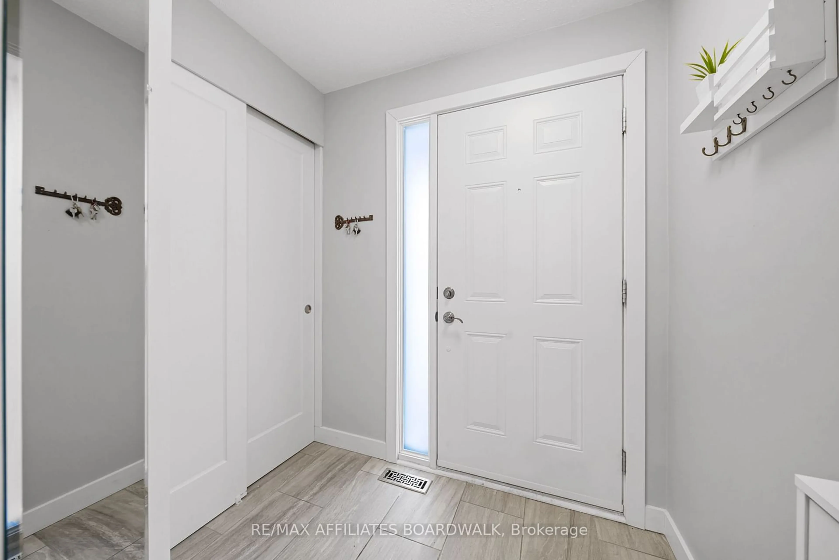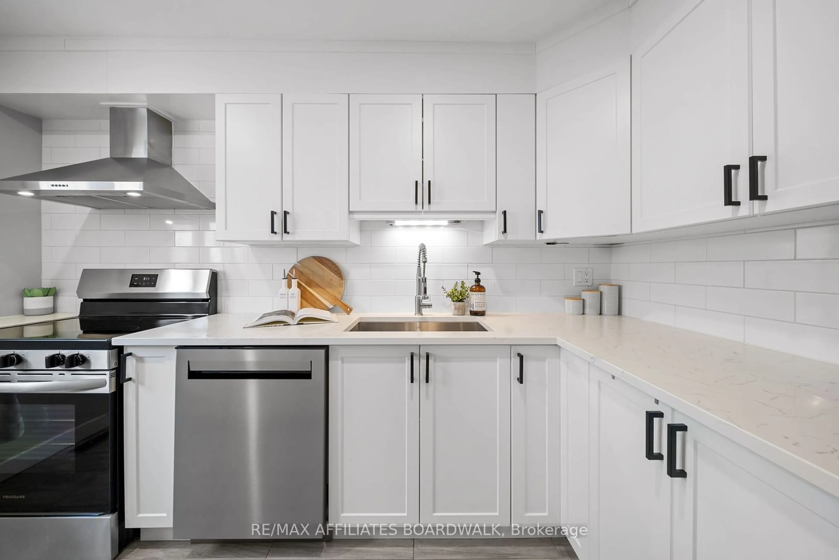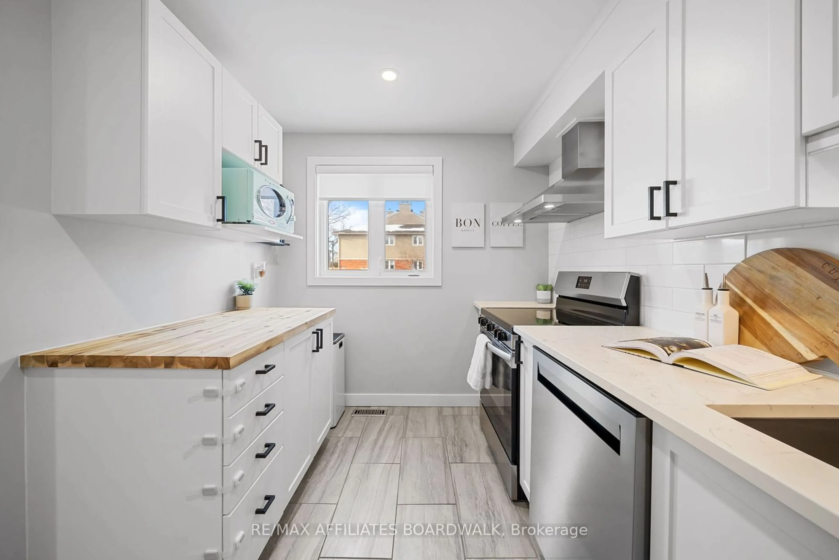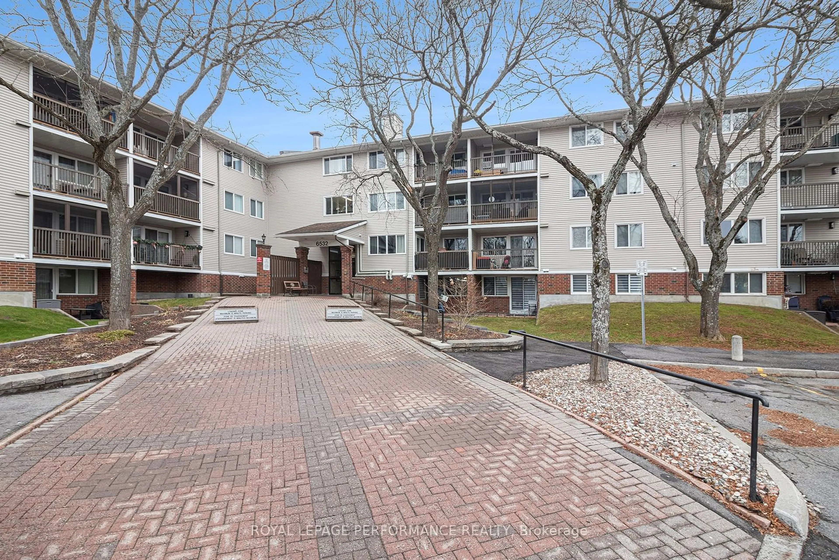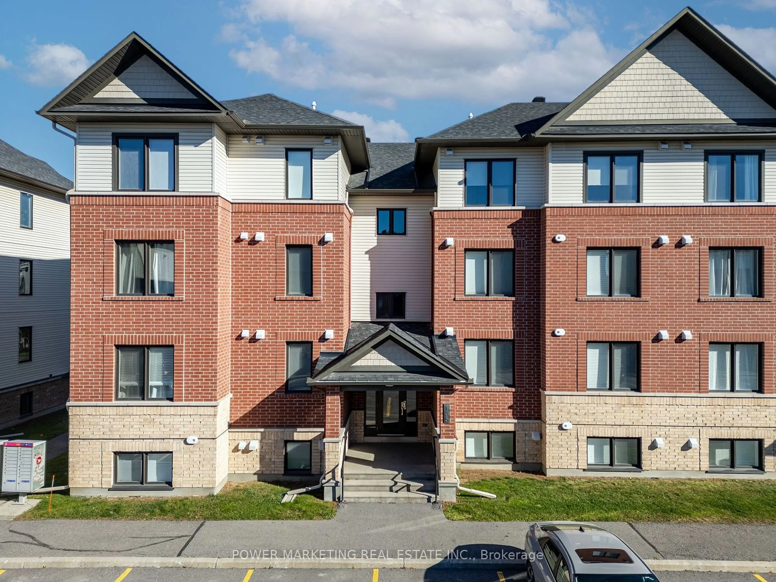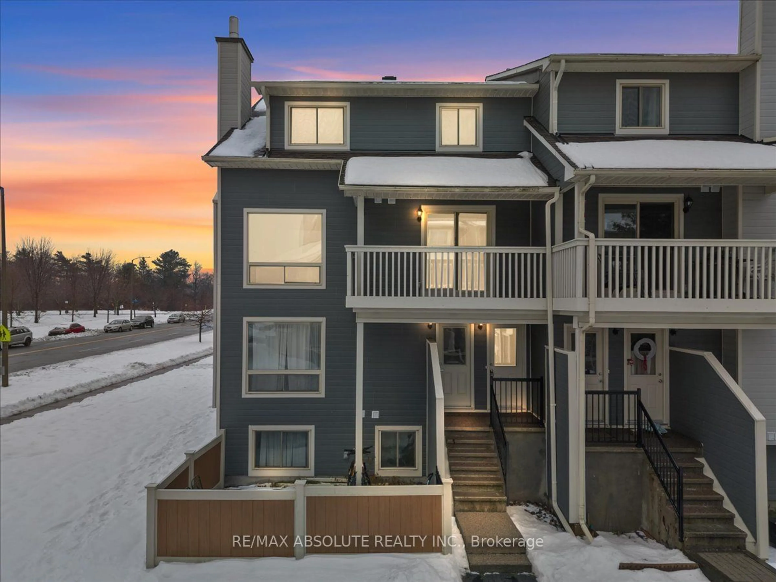1642 Du Sommet Pl, Orleans - Convent Glen and Area, Ontario K1C 4Y9
Contact us about this property
Highlights
Estimated ValueThis is the price Wahi expects this property to sell for.
The calculation is powered by our Instant Home Value Estimate, which uses current market and property price trends to estimate your home’s value with a 90% accuracy rate.Not available
Price/Sqft$436/sqft
Est. Mortgage$2,040/mo
Maintenance fees$463/mo
Tax Amount (2024)$2,524/yr
Days On Market8 days
Description
Affordable living combined with top to bottom renovations! Recently upgraded with stunning finishes this 3 bedroom 1.5 bathroom condo townhome provides you worry free comfort and contemporary style. The gorgeous kitchen features quartz counters, shaker-style cabinets, stainless steel appliances, and a large prep area with a butcher block top. Pot lights illuminate the main floor, which boasts upgraded tile flooring in the entryway and half bath. The open-concept living/dining space features refinished hardwood and a wood-burning fireplace with a modern marble tile surround. Premium light fixtures throughout the home enhance the high-end feel of this budget friendly space. Upstairs the renovations continue, including the full bath with cheater access to the large primary bedroom, and lush carpeting. It's all about the details. Matte black hardware, modern trim and doors elevate the space. If you're in need of more finished space, the basement provides just that. A cozy and inviting place to put on a movie and unwind, without giving up space for storage! Outside the benefit of a newly fenced private yard, with no direct rear neighbours is coupled with a new deck and veggie gardens. There truly is nothing to do, except move in and enjoy. Kitchen, Bathrooms, Furnace/AC 2022.
Property Details
Interior
Features
Main Floor
Living
3.58 x 4.92Hardwood Floor / O/Looks Backyard / Fireplace
Kitchen
2.46 x 3.23Quartz Counter / Ceramic Floor / Stainless Steel Appl
Dining
1.76 x 3.65Hardwood Floor
Exterior
Parking
Garage spaces -
Garage type -
Total parking spaces 1
Condo Details
Amenities
Visitor Parking
Inclusions
Property History
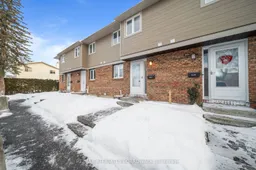 32
32Get up to 0.5% cashback when you buy your dream home with Wahi Cashback

A new way to buy a home that puts cash back in your pocket.
- Our in-house Realtors do more deals and bring that negotiating power into your corner
- We leverage technology to get you more insights, move faster and simplify the process
- Our digital business model means we pass the savings onto you, with up to 0.5% cashback on the purchase of your home
