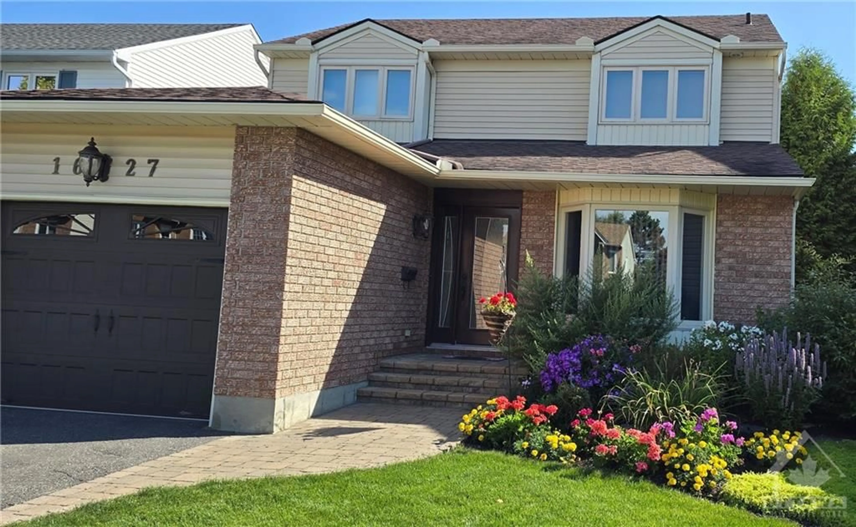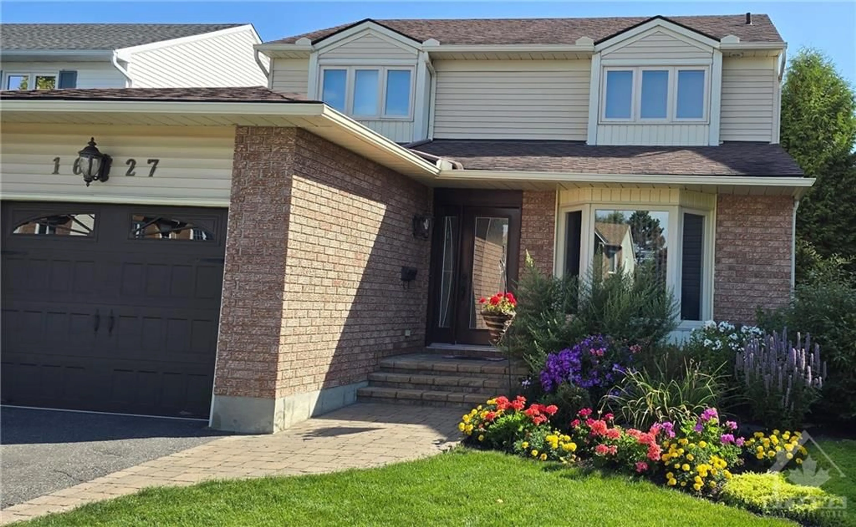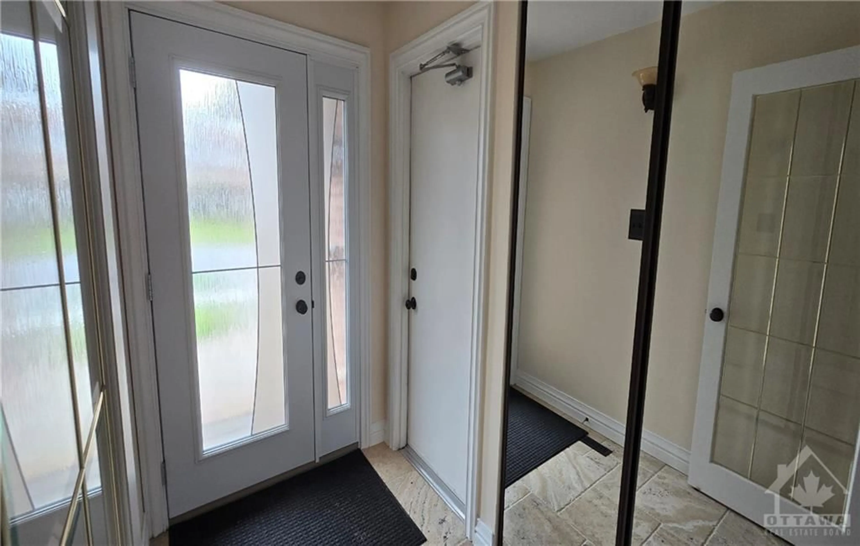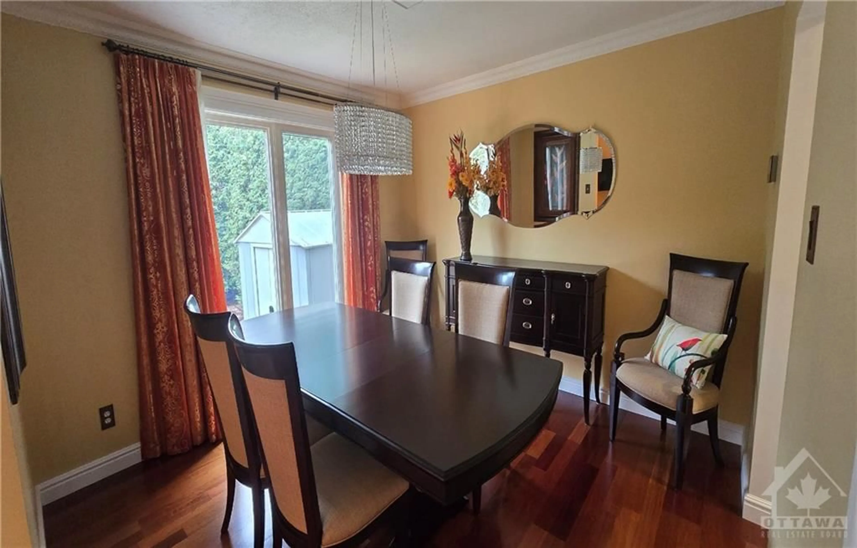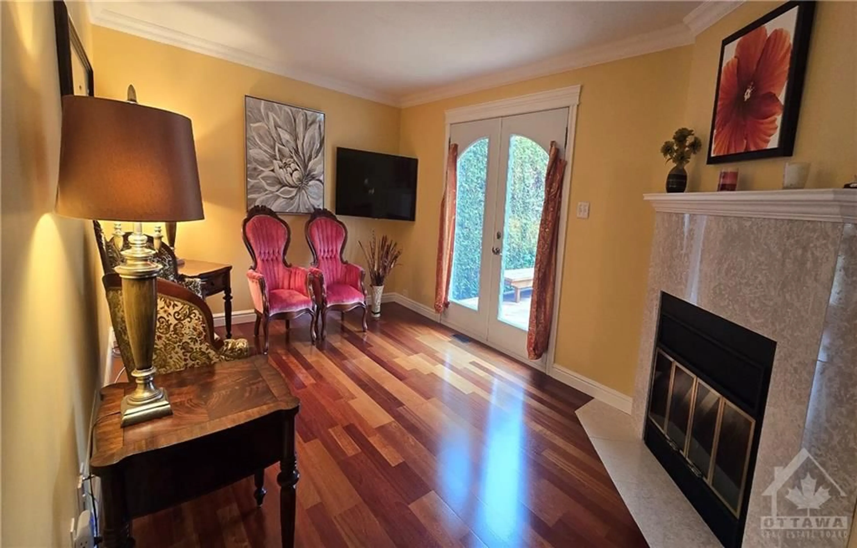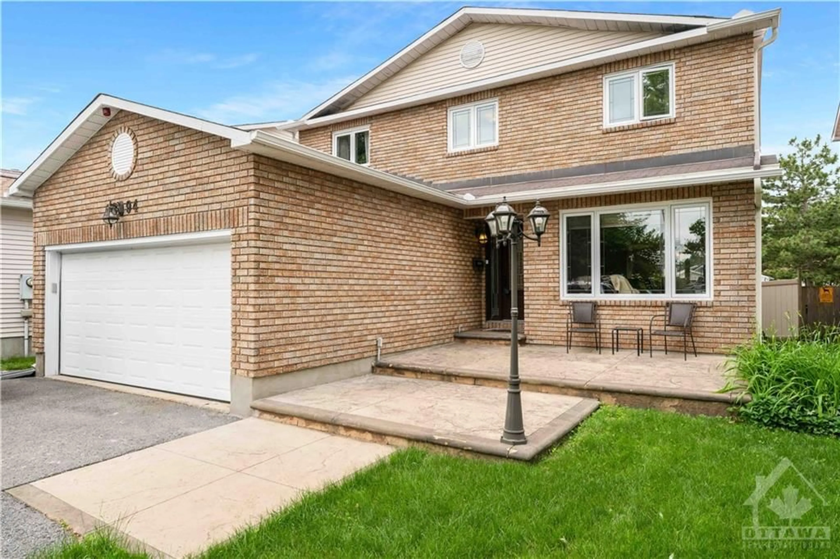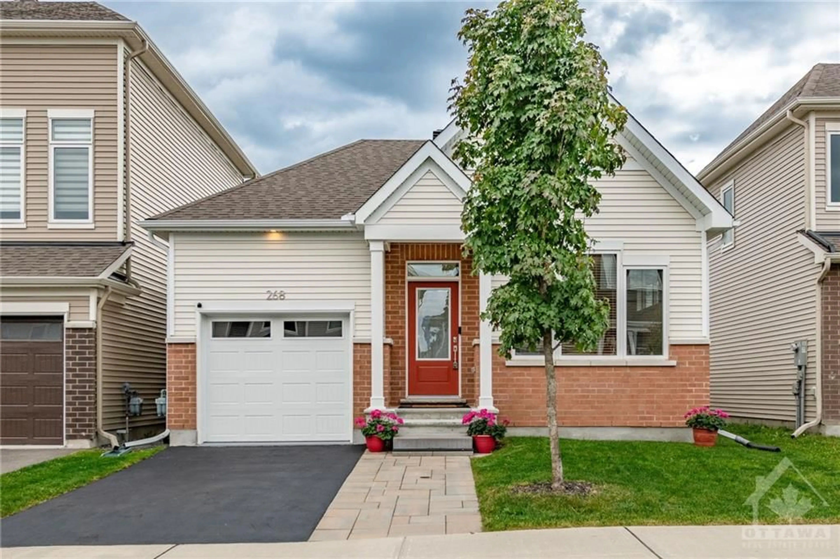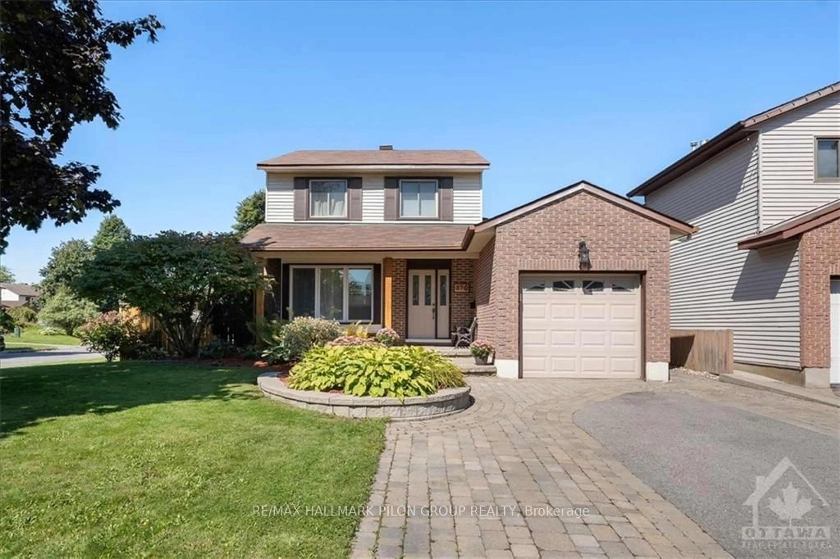1627 CHAMPNEUF Dr, Ottawa, Ontario K1C 6C1
Contact us about this property
Highlights
Estimated ValueThis is the price Wahi expects this property to sell for.
The calculation is powered by our Instant Home Value Estimate, which uses current market and property price trends to estimate your home’s value with a 90% accuracy rate.Not available
Price/Sqft-
Est. Mortgage$2,985/mo
Tax Amount (2024)$4,450/yr
Days On Market63 days
Description
This beautiful 2 storey home has curb appeal and well maintained with upgrades in South West Orleans. The front has a lovely decorative glass door which leads to the foyer, On the right, the kitchen and eating area with bay window. On the left is a charming den that could be used as an office or a bedroom on the main floor. Next we have a convenient beautiful powder room. Wait till you see the gleaming hardwood floors, crown moulding and natural light throughout the main floor to the dining room and living area which has a cozy fireplace! It also has large double French doors to access a private backyard with a convenient deck to relax or entertain your family and friends to a BBQ for memorable times. The second floor has 3 fair size bedrooms, a double vanity sink ensuite with huge windows and another full bathroom. The basement has a healthy size recreation room, storage area and laundry/utility/work area. Brilliantly located with easy access to shopping, parks, schools, etc.
Property Details
Interior
Features
Main Floor
Kitchen
12'8" x 8'8"Dining Rm
12'0" x 11'11"Living room/Fireplace
16'9" x 12'1"Eating Area
10'10" x 8'0"Exterior
Features
Parking
Garage spaces 1
Garage type -
Other parking spaces 2
Total parking spaces 3
Property History
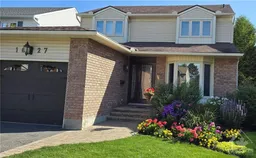 17
17Get up to 0.5% cashback when you buy your dream home with Wahi Cashback

A new way to buy a home that puts cash back in your pocket.
- Our in-house Realtors do more deals and bring that negotiating power into your corner
- We leverage technology to get you more insights, move faster and simplify the process
- Our digital business model means we pass the savings onto you, with up to 0.5% cashback on the purchase of your home
