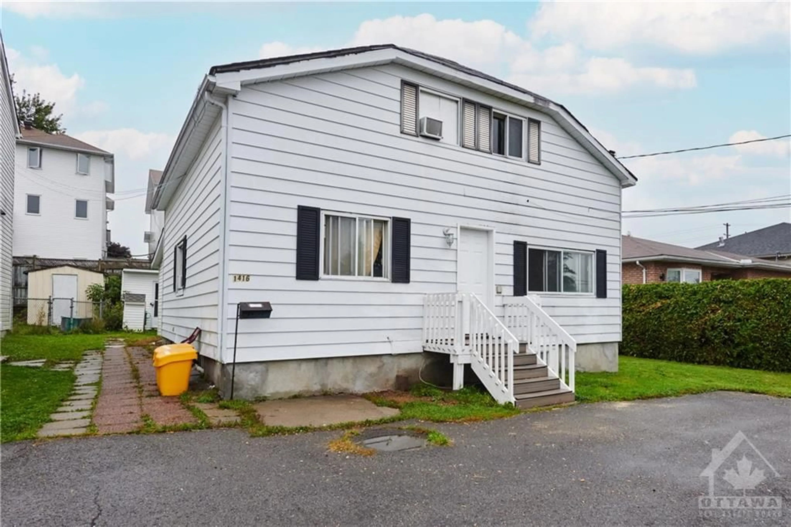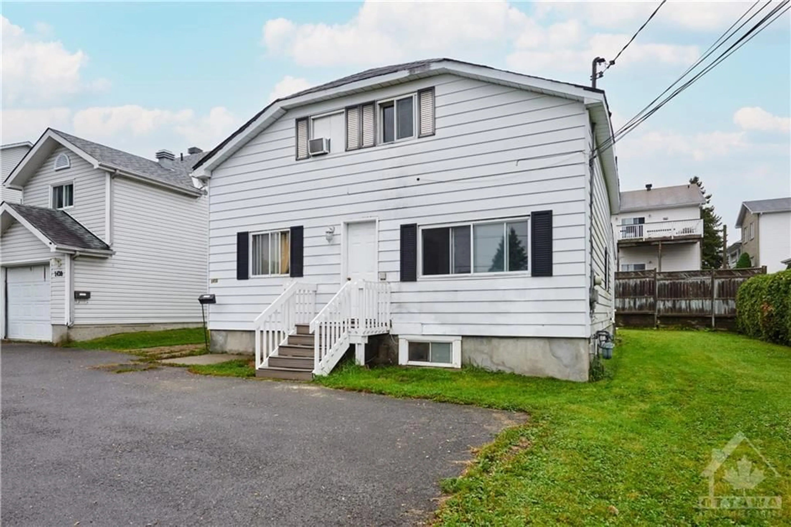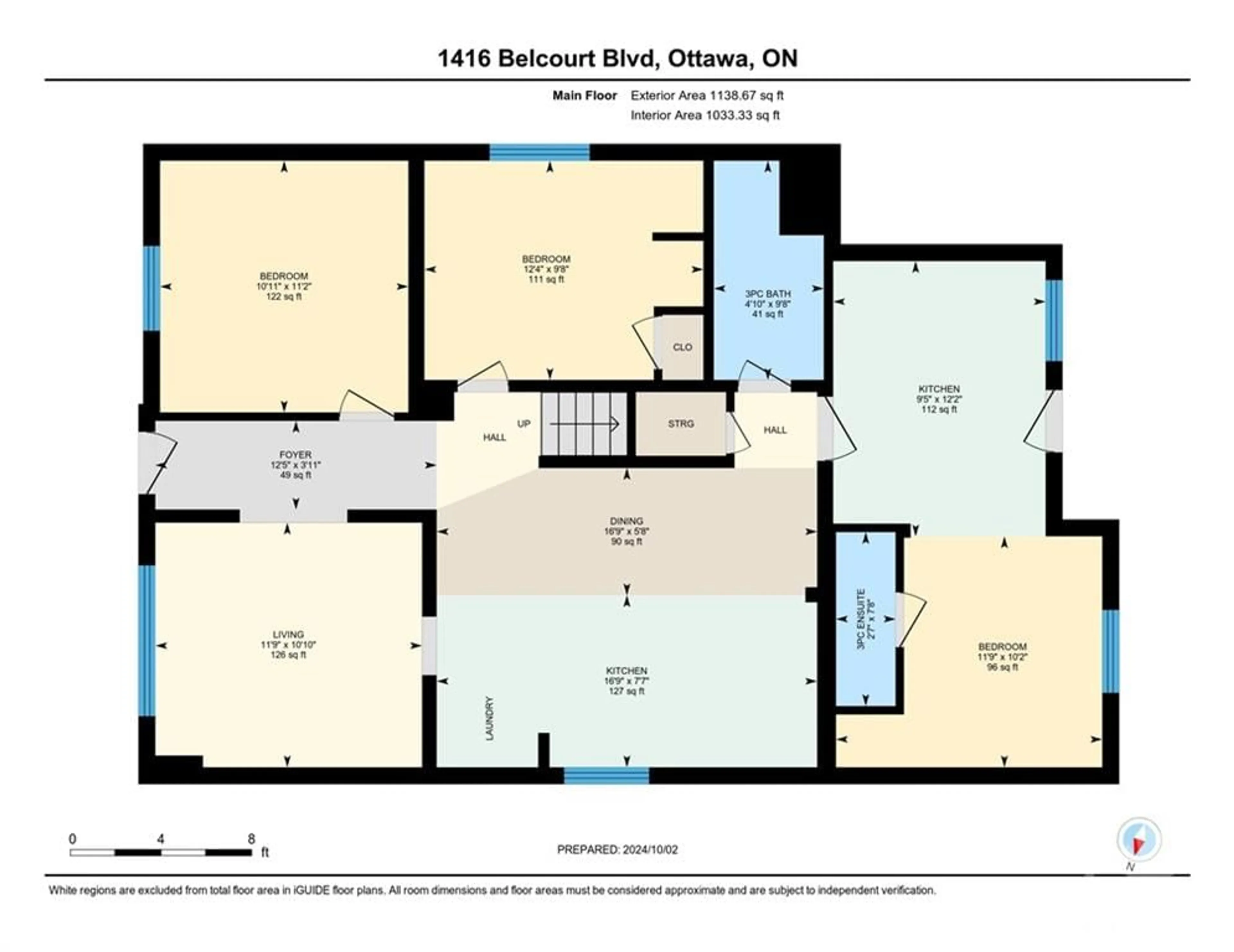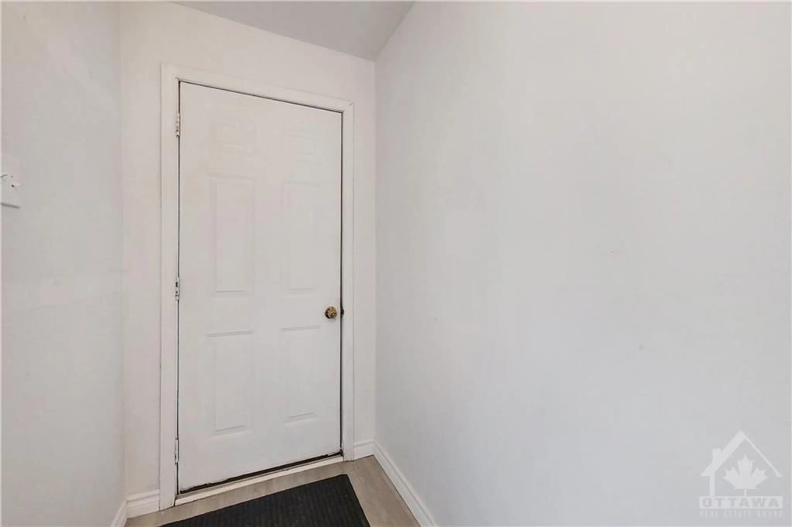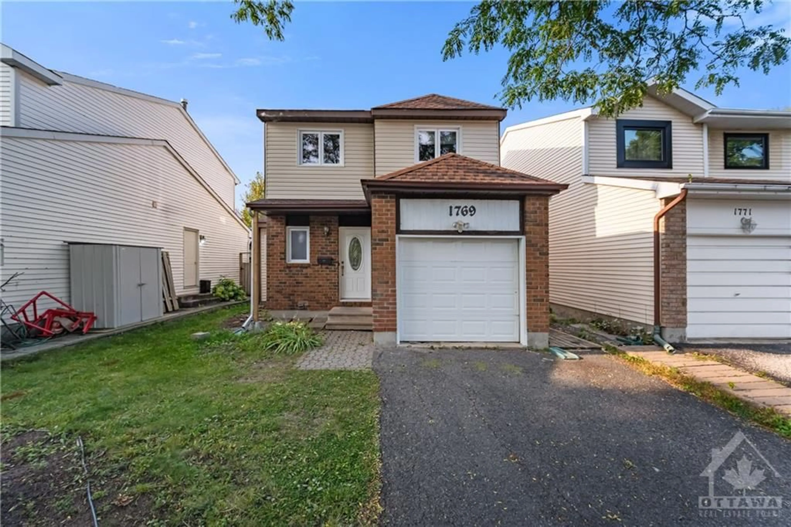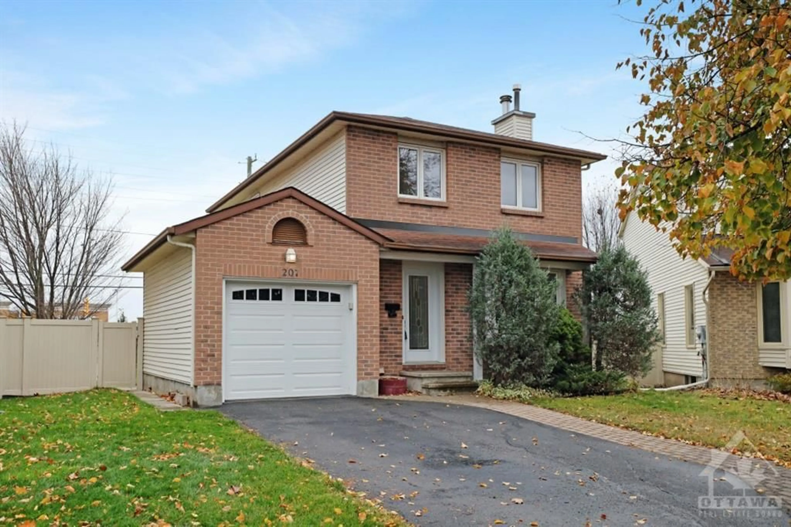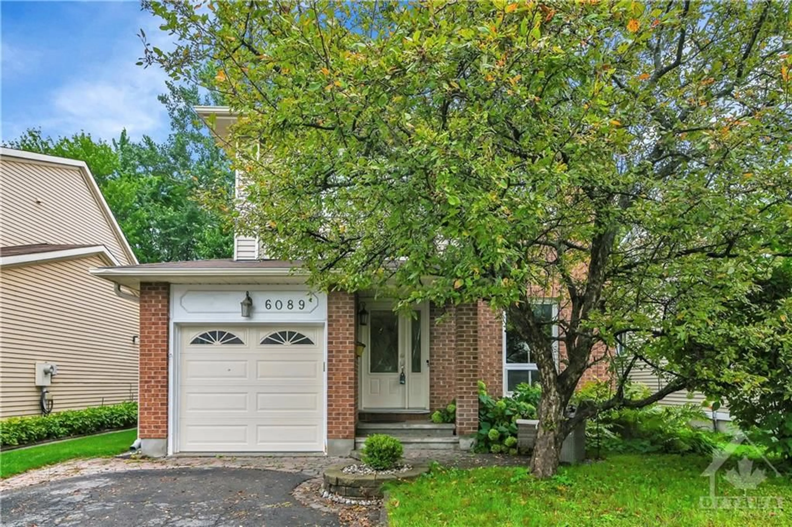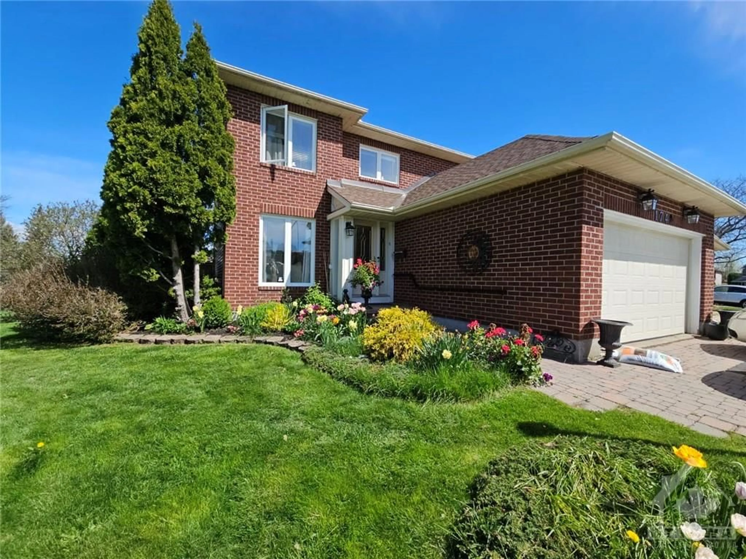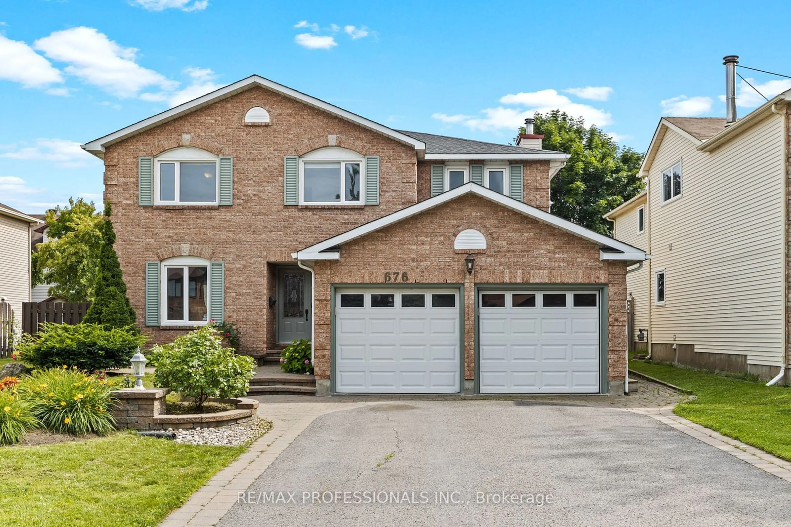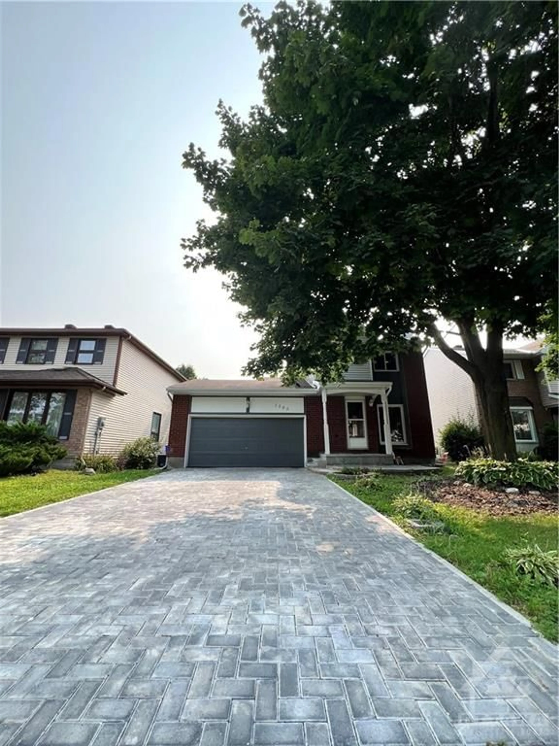1416 BELCOURT Blvd, Ottawa, Ontario K1C 1M2
Contact us about this property
Highlights
Estimated ValueThis is the price Wahi expects this property to sell for.
The calculation is powered by our Instant Home Value Estimate, which uses current market and property price trends to estimate your home’s value with a 90% accuracy rate.Not available
Price/Sqft-
Est. Mortgage$2,276/mo
Tax Amount (2024)$3,264/yr
Days On Market97 days
Description
Single family home with multiple tenants. The property currently has 3 tenants that live on the main floor. 2 that are in the "main" part of the house and then a third that has a "semi-independent bachelor unit" that has access to the main house as well as it's own private entrance at the rear of the building. The "semi independent bachelor unit" has access to the full kitchen in the main house but also it's own little area with sink, little fridge and full washroom. Upstairs has three additional tenants that each have their own room and then share a full washroom plus a hallway sink. The basement is a 2 bedroom (or 1 plus den) completely separate unit with it's own kitchen, washroom, Laundry, and private entry that can be accessed from the back of the building. The property is zoned for a duplex however the seller makes no claims to the conformity of the property for any use other than as a single family home. The property is Sold "as is" & "where is" as the Seller has not lived here.
Property Details
Interior
Features
2nd Floor
Other
5'9" x 4'9"Bath 3-Piece
8'5" x 4'4"Bedroom
15'10" x 10'7"Bedroom
12'10" x 10'7"Exterior
Features
Parking
Garage spaces -
Garage type -
Total parking spaces 3
Property History
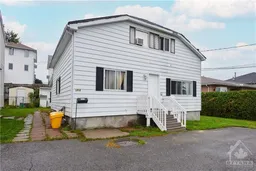 24
24Get up to 0.5% cashback when you buy your dream home with Wahi Cashback

A new way to buy a home that puts cash back in your pocket.
- Our in-house Realtors do more deals and bring that negotiating power into your corner
- We leverage technology to get you more insights, move faster and simplify the process
- Our digital business model means we pass the savings onto you, with up to 0.5% cashback on the purchase of your home
