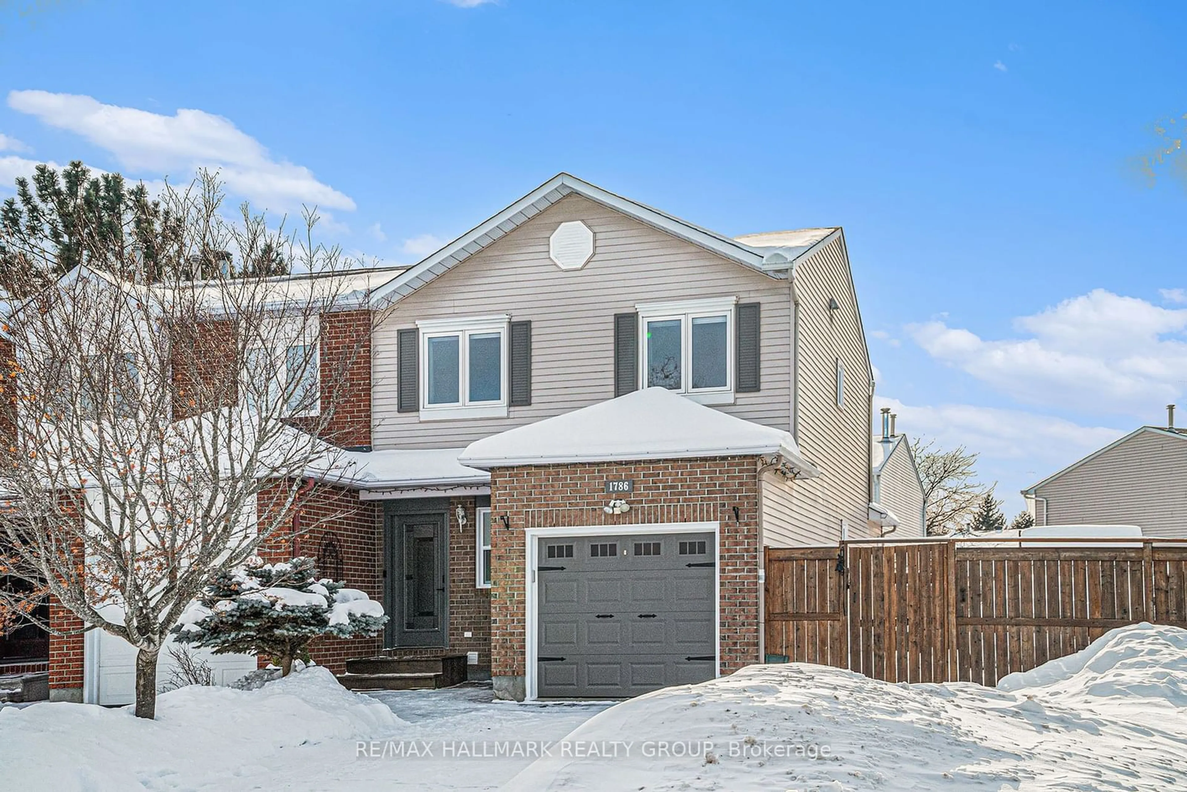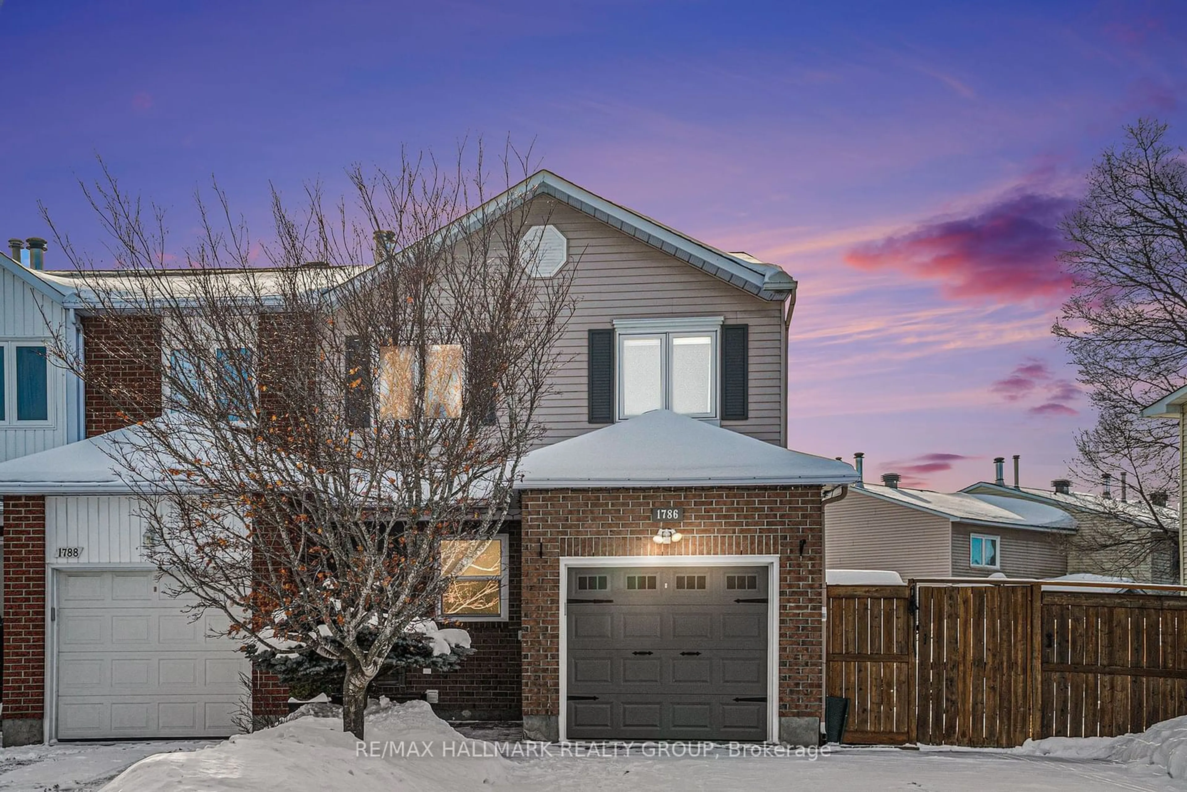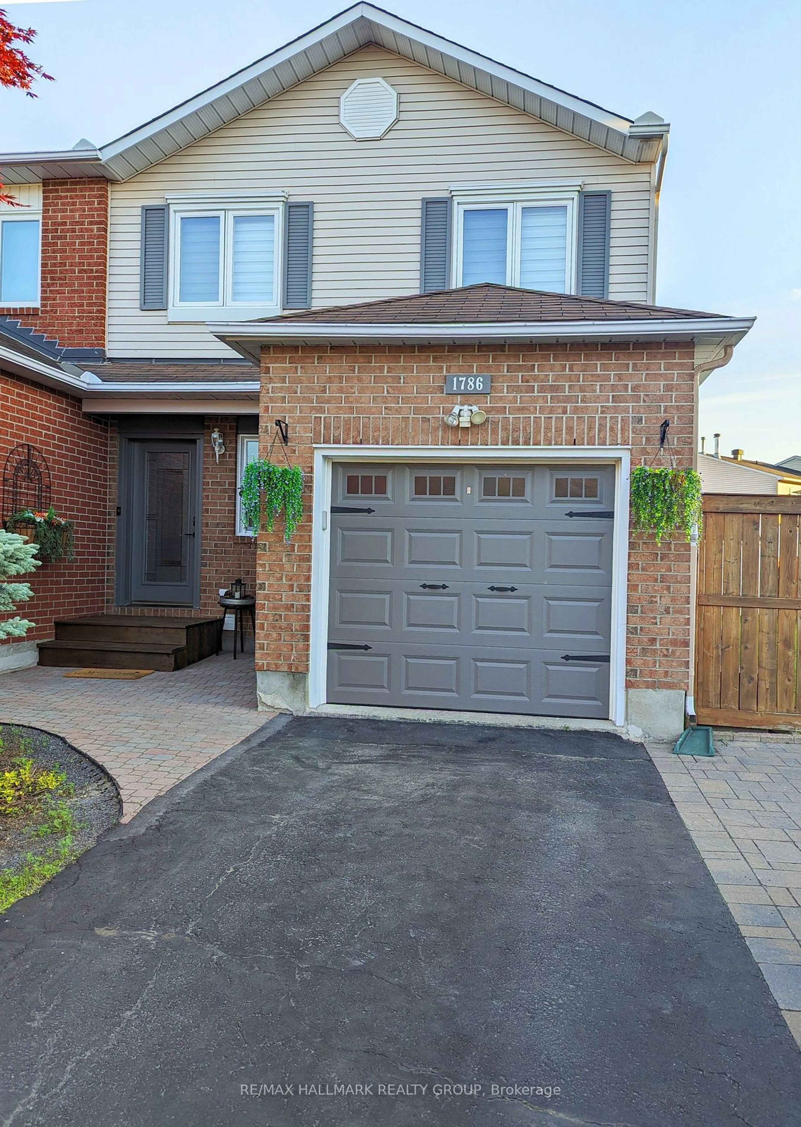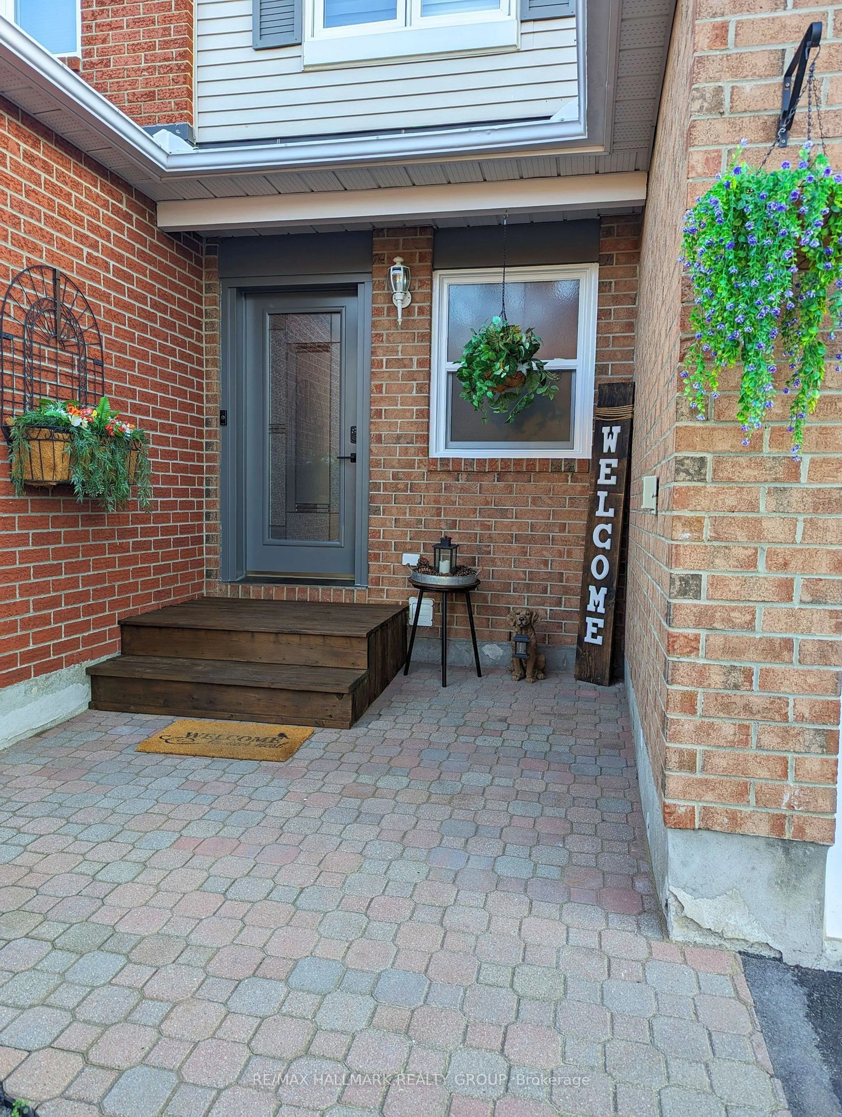1786 TURNBERRY Rd, Orleans - Cumberland and Area, Ontario K1E 3V1
Contact us about this property
Highlights
Estimated ValueThis is the price Wahi expects this property to sell for.
The calculation is powered by our Instant Home Value Estimate, which uses current market and property price trends to estimate your home’s value with a 90% accuracy rate.Not available
Price/Sqft$388/sqft
Est. Mortgage$2,491/mo
Maintenance fees$160/mo
Tax Amount (2024)$3,194/yr
Days On Market15 hours
Description
Discover this rare gem - a beautifully maintained and updated 3-bedroom, 3-bathroom END-UNIT townhouse nestled in a quiet, family-friendly neighborhood. Boasting one of the largest and most private lots in the complex, this home is ideally located across the street from a ravine & walking trails. Step inside to a spacious and welcoming foyer that leads to a bright main floor featuring extra windows, updated flooring, and a cozy living room with a wood-burning fireplace and a large, sun-filled window. The separate dining area provides the perfect space for hosting, while the bright eat-in kitchen boasts stainless steel appliances, a stylish backsplash, ample cupboard space, a vaulted ceiling, and a charming window over the patio door. Step outside to a large, private fenced yard with a lovely patio and a spacious side yard complete with a large gate for easy access ideal for play and outdoor enjoyment. A convenient two-piece powder room completes the main floor. Upstairs, the generous primary bedroom features a large, sunlit window, a walk-in closet, and a private two-piece ensuite. Two additional well-sized bedrooms and an updated full bathroom complete the second floor. The lower level offers a finished recreation room, perfect for a home office, playroom, or additional living space, along with a dedicated laundry and storage area. Recent updates include some windows (2024), a front door (2024), freshly painted on the main floor, a remodeled powder room, a new fireplace surround, and updated flooring throughout. This move-in-ready home is a rare find -don't miss out!
Property Details
Interior
Features
Main Floor
Bathroom
2.19 x 3.81Laminate / Mirrored Closet
Dining
3.17 x 2.68Laminate
Kitchen
3.75 x 2.74Tile Floor / Backsplash / Breakfast Area
Living
2.01 x 2.74Tile Floor / Sliding Doors / Vaulted Ceiling
Exterior
Parking
Garage spaces 1
Garage type Attached
Other parking spaces 2
Total parking spaces 3
Condo Details
Inclusions
Property History
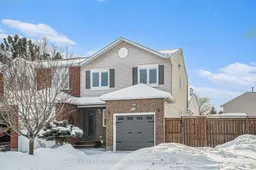 38
38Get up to 0.5% cashback when you buy your dream home with Wahi Cashback

A new way to buy a home that puts cash back in your pocket.
- Our in-house Realtors do more deals and bring that negotiating power into your corner
- We leverage technology to get you more insights, move faster and simplify the process
- Our digital business model means we pass the savings onto you, with up to 0.5% cashback on the purchase of your home
