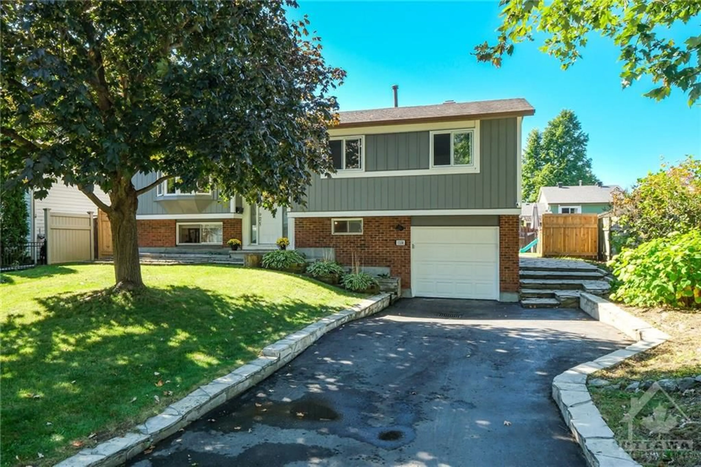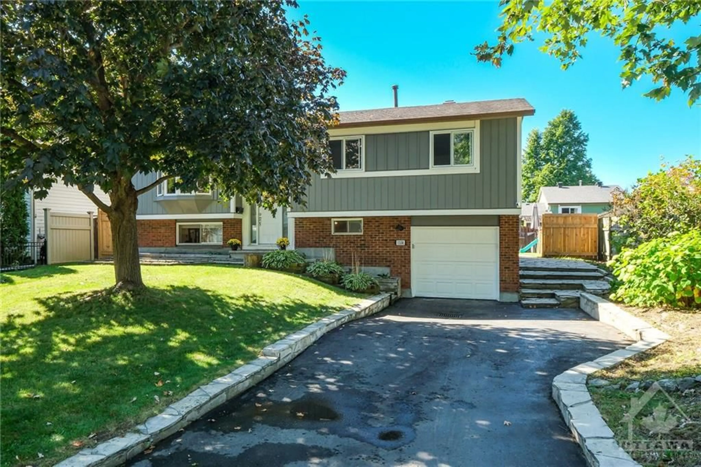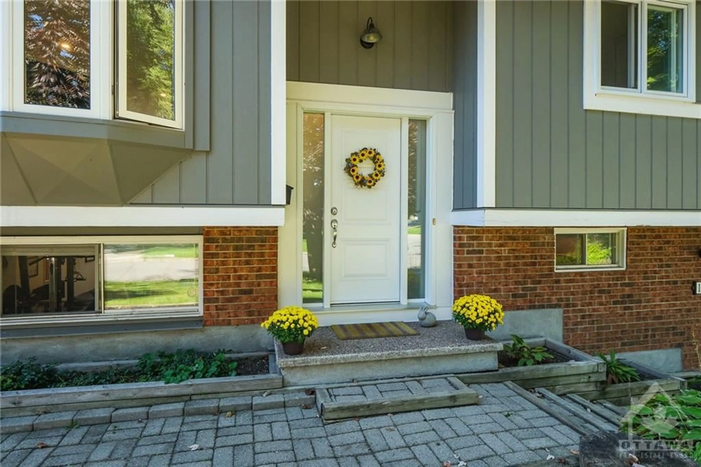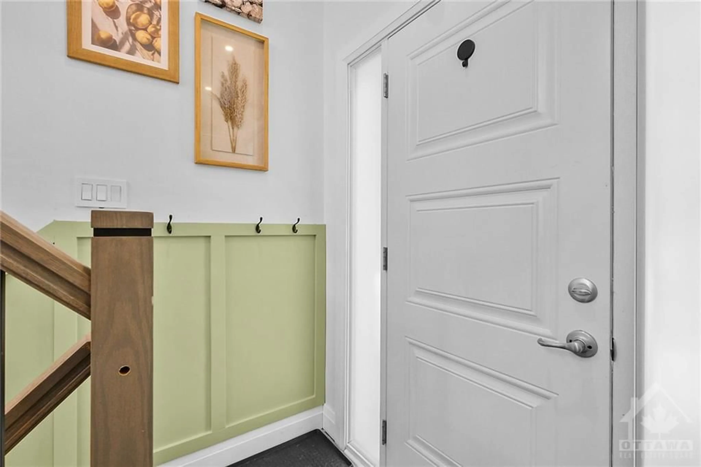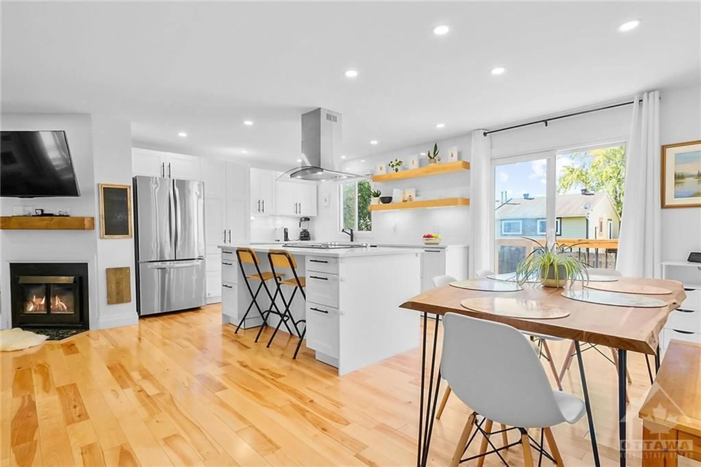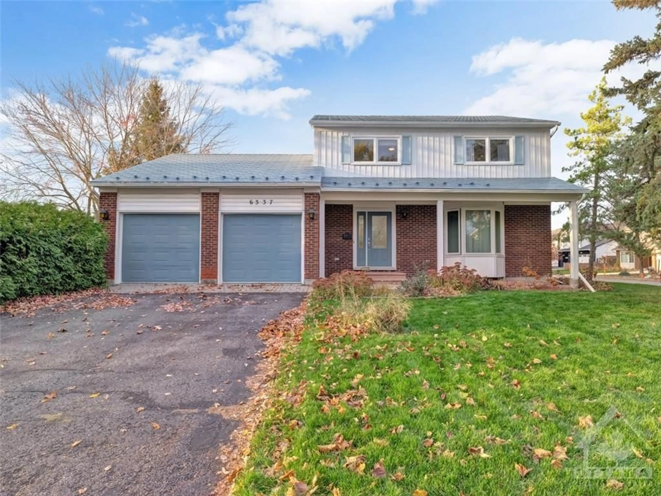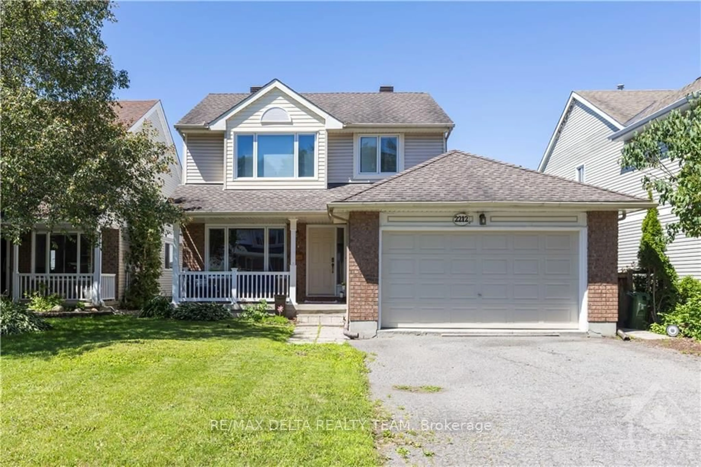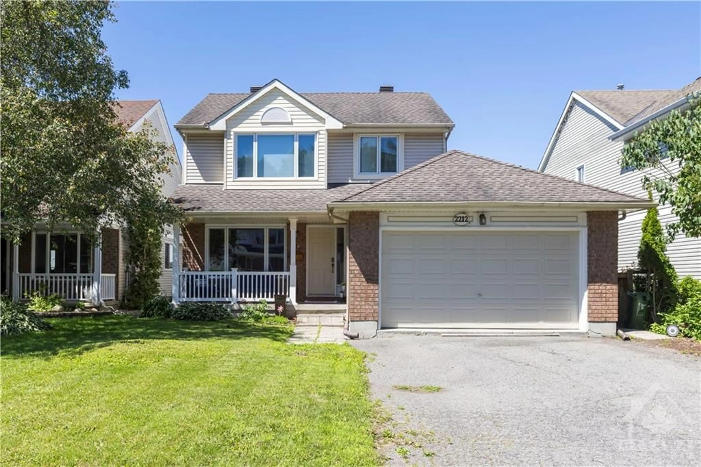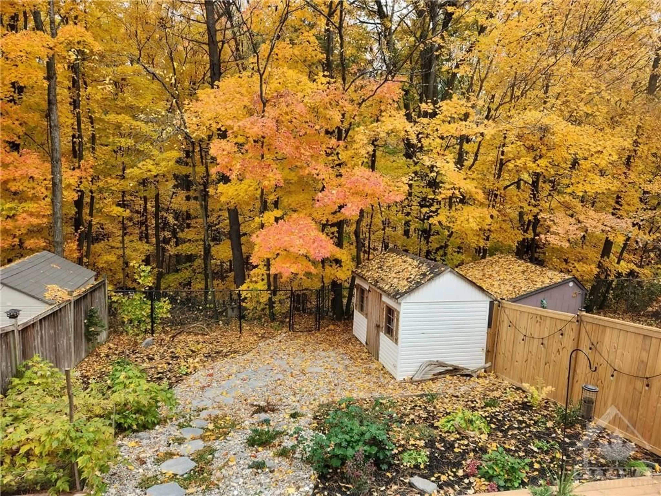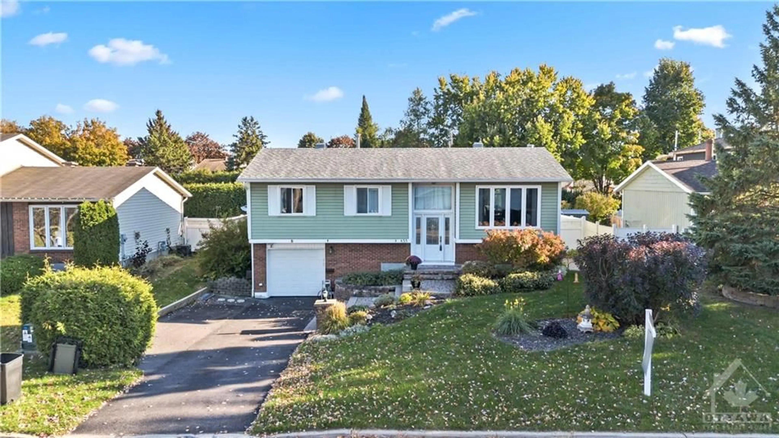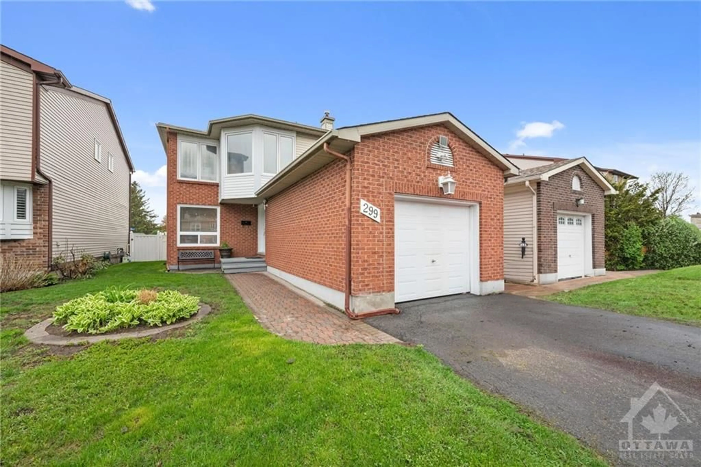1556 PAYETTE Dr, Orleans, Ontario K1E 1S9
Contact us about this property
Highlights
Estimated ValueThis is the price Wahi expects this property to sell for.
The calculation is powered by our Instant Home Value Estimate, which uses current market and property price trends to estimate your home’s value with a 90% accuracy rate.Not available
Price/Sqft-
Est. Mortgage$3,006/mo
Tax Amount (2024)$4,341/yr
Days On Market77 days
Description
Welcome to this stunning, renovated open-concept home in the heart of Orleans! Perfectly situated near schools, picturesque parks, recreation facilities, grocery stores, and convenient transit options, this home is ideal for families seeking a blend of modern comfort and urban convenience. Inside, you'll be greeted by an inviting, spacious open-concept design which flows effortlessly, creating an ideal space for entertaining or relaxing by the cozy fireplace. The kitchen is a chef's delight, with modern stainless steel appliances, sleek cabinetry, and ample counter space. This exquisite home offers a beautifully designed main floor with three spacious bedrooms, including a master suite with a private ensuite for added comfort and convenience. It also includes a fully finished basement with family room. Step outside to your private backyard oasis, featuring a sparkling in-ground pool, perfect for summer gatherings and unwinding with loved ones. Don’t miss out on this beautiful home.
Property Details
Interior
Features
Lower Floor
Den
10'8" x 10'1"Recreation Rm
22'0" x 12'1"Exterior
Features
Parking
Garage spaces 1
Garage type -
Other parking spaces 2
Total parking spaces 3
Property History
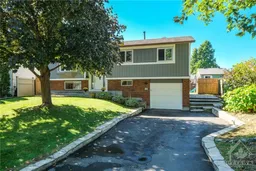 30
30Get up to 0.5% cashback when you buy your dream home with Wahi Cashback

A new way to buy a home that puts cash back in your pocket.
- Our in-house Realtors do more deals and bring that negotiating power into your corner
- We leverage technology to get you more insights, move faster and simplify the process
- Our digital business model means we pass the savings onto you, with up to 0.5% cashback on the purchase of your home
