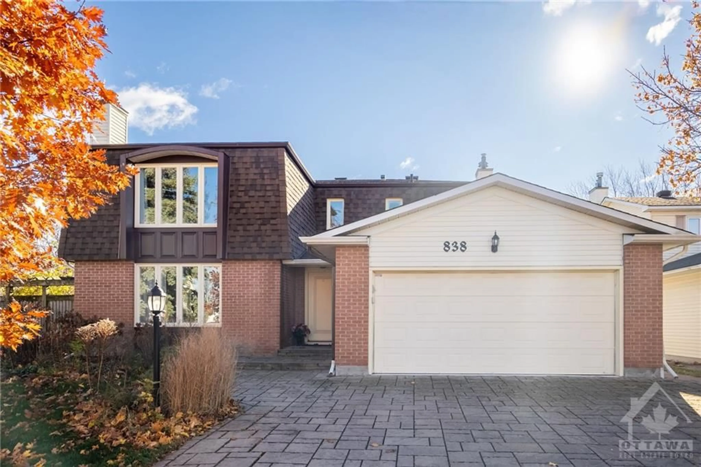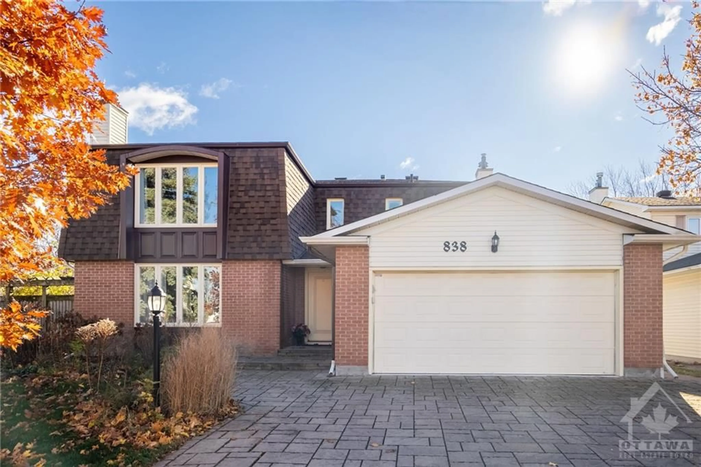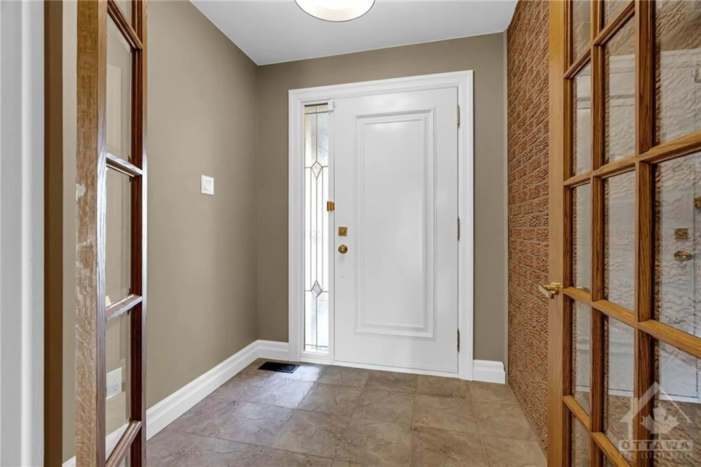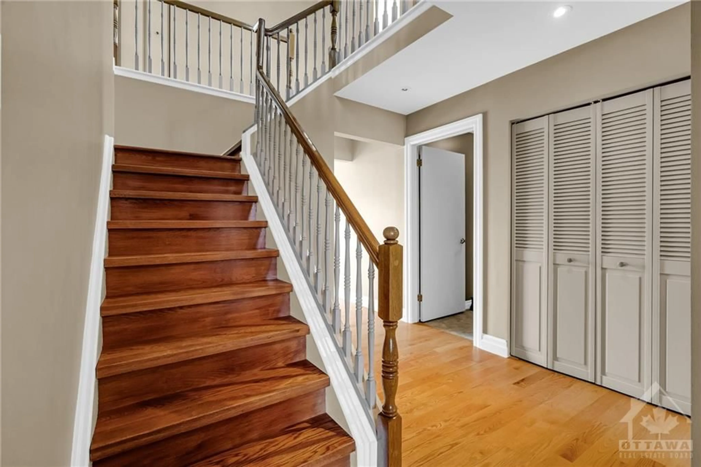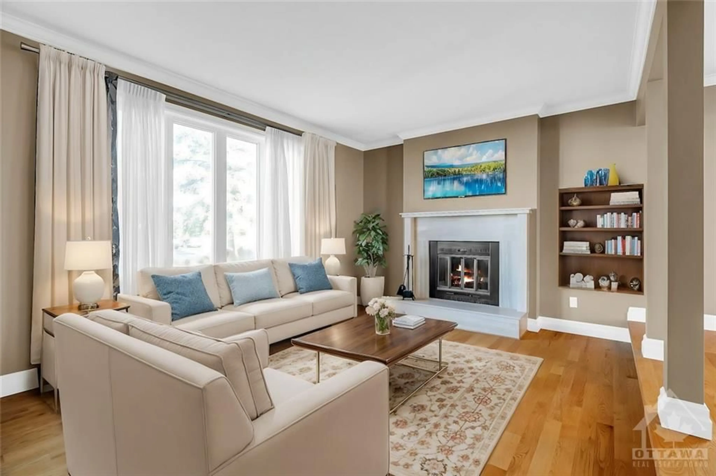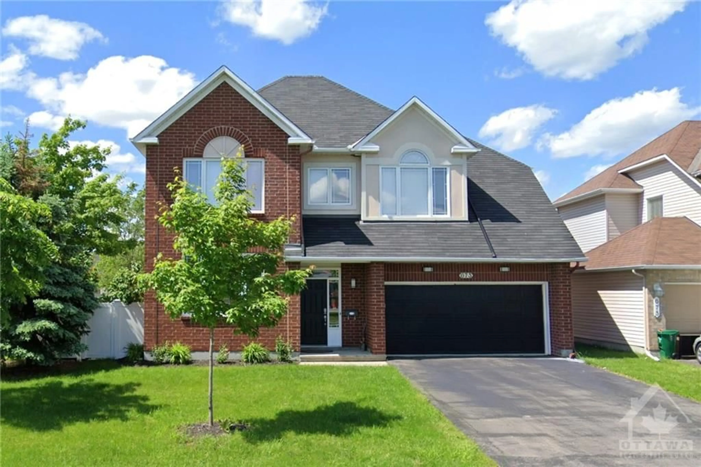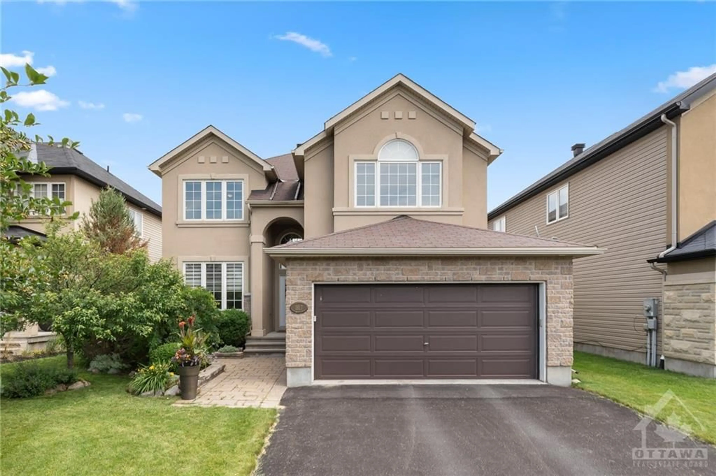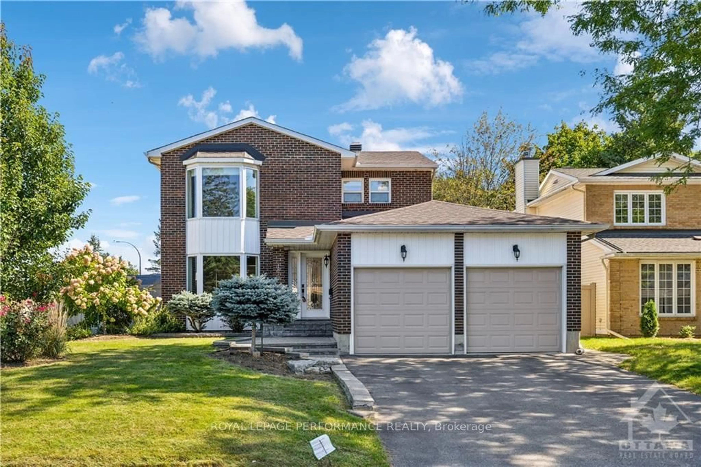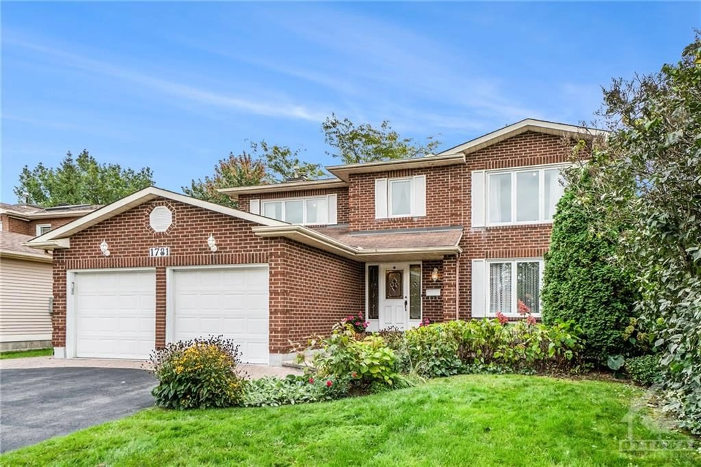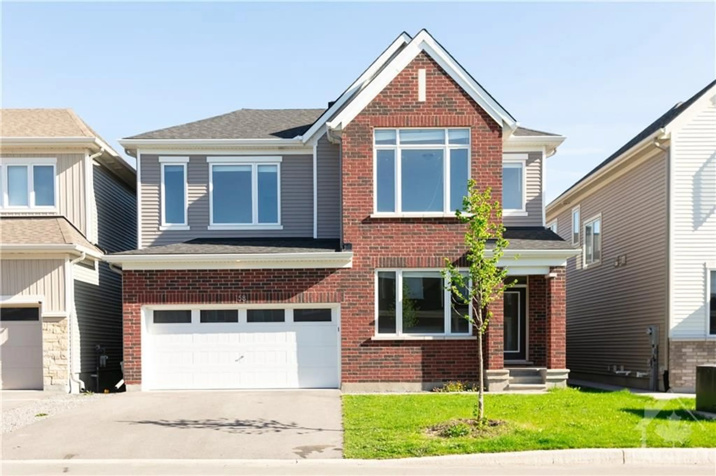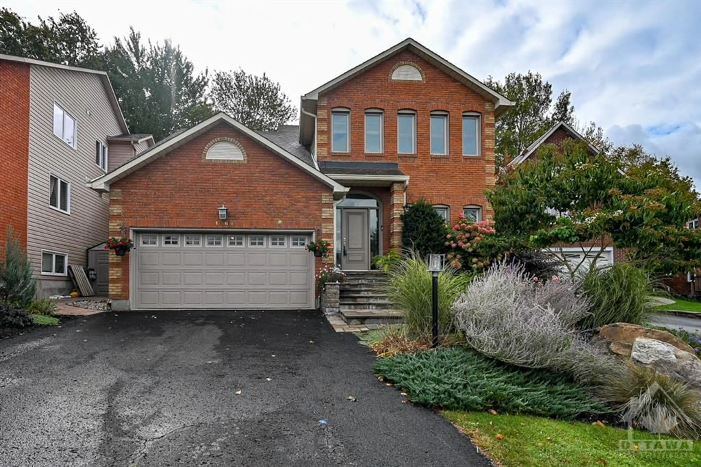838 EXPLORER Lane, Ottawa, Ontario K1C 2S2
Contact us about this property
Highlights
Estimated ValueThis is the price Wahi expects this property to sell for.
The calculation is powered by our Instant Home Value Estimate, which uses current market and property price trends to estimate your home’s value with a 90% accuracy rate.Not available
Price/Sqft-
Est. Mortgage$3,715/mo
Tax Amount (2024)$5,692/yr
Days On Market70 days
Description
Welcome home to 838 Explorer Lane! This remarkable residence offers 4 bedrooms, 4 baths, 3 levels of finished space that is nestled on a premium 63 x 165 foot lot in the desired community of Convent Glen. Stunning curb appeal greets you with brick exterior, manicured lawns & fully interlocked laneway and entrance. The main floor offers expansive living & dining rooms with crown mouldings and hardwood floors, mudroom/laundry & 2pc bath. The back of the home is open concept featuring a renovated kitchen with quartz counters, tiled backsplash, abundance of cabinetry, eating area for casual dining and pantry, and family room! 2nd level sleeping quarters offer primary bedroom retreat with WIC & ensuite bath, 3 additional bedrooms, and 4pc bath. Fully finished basement with rec room, tons of storage, 3pc bath & den with cork flooring. South facing, fully fenced HUGE backyard includes interlock patio, storage shed, lush sprawling lawns with gardens, cedars, and perennials. 24 hr irrevocable.
Property Details
Interior
Features
Main Floor
Laundry Rm
12'9" x 8'10"Bath 2-Piece
6'9" x 2'6"Foyer
6'4" x 6'3"Living Rm
16'1" x 12'0"Exterior
Features
Parking
Garage spaces 2
Garage type -
Other parking spaces 4
Total parking spaces 6
Property History
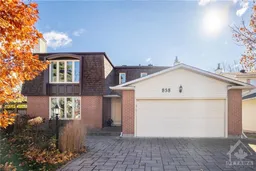 30
30Get up to 0.5% cashback when you buy your dream home with Wahi Cashback

A new way to buy a home that puts cash back in your pocket.
- Our in-house Realtors do more deals and bring that negotiating power into your corner
- We leverage technology to get you more insights, move faster and simplify the process
- Our digital business model means we pass the savings onto you, with up to 0.5% cashback on the purchase of your home
