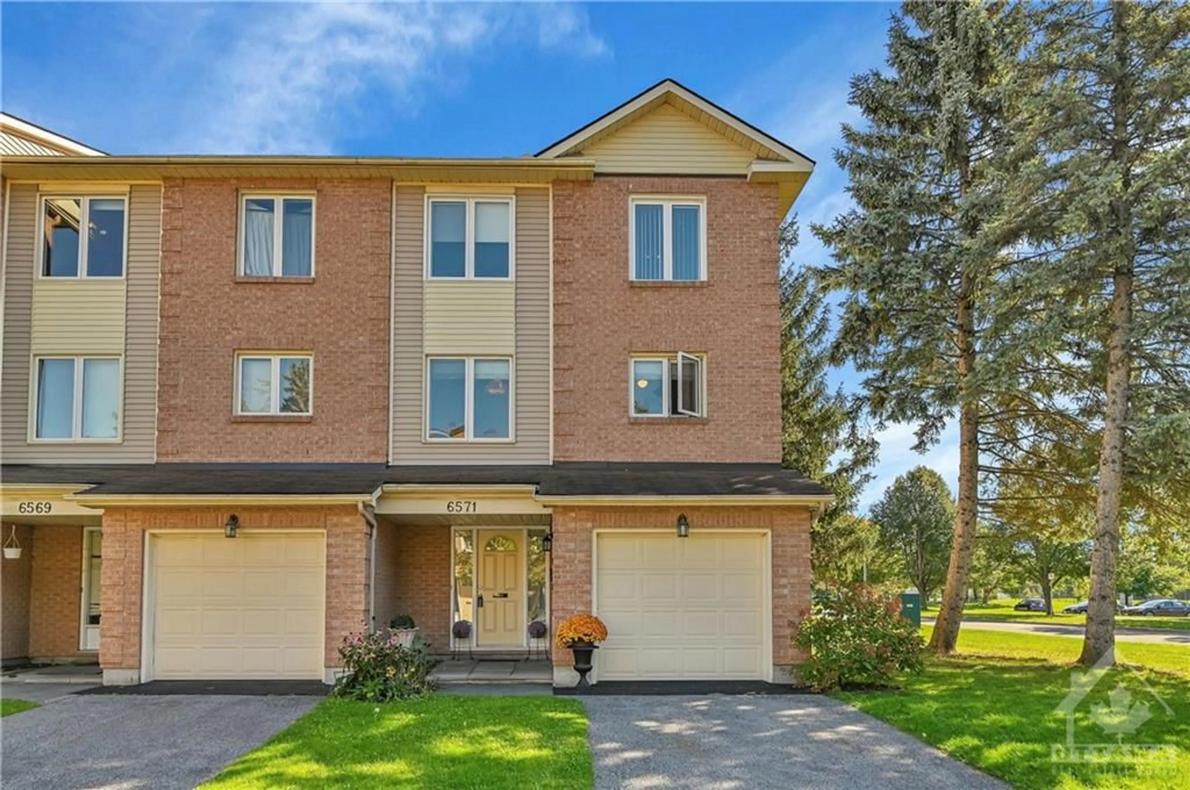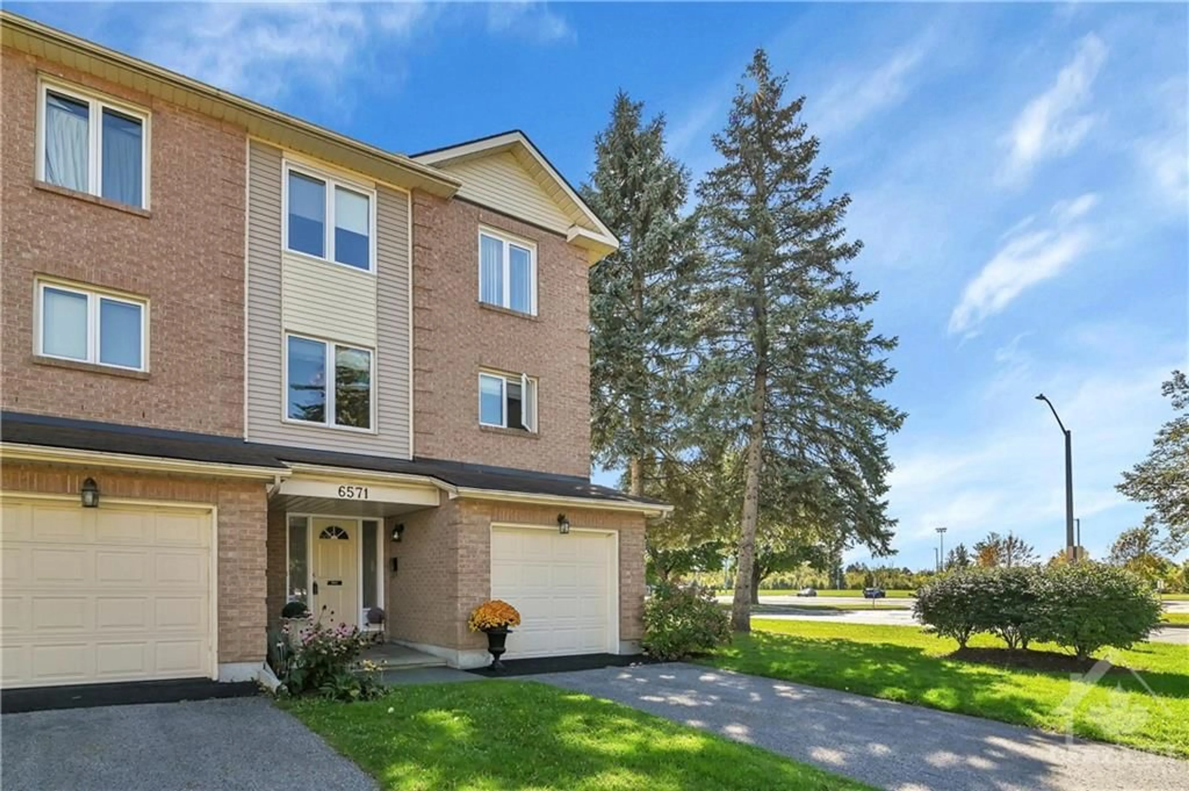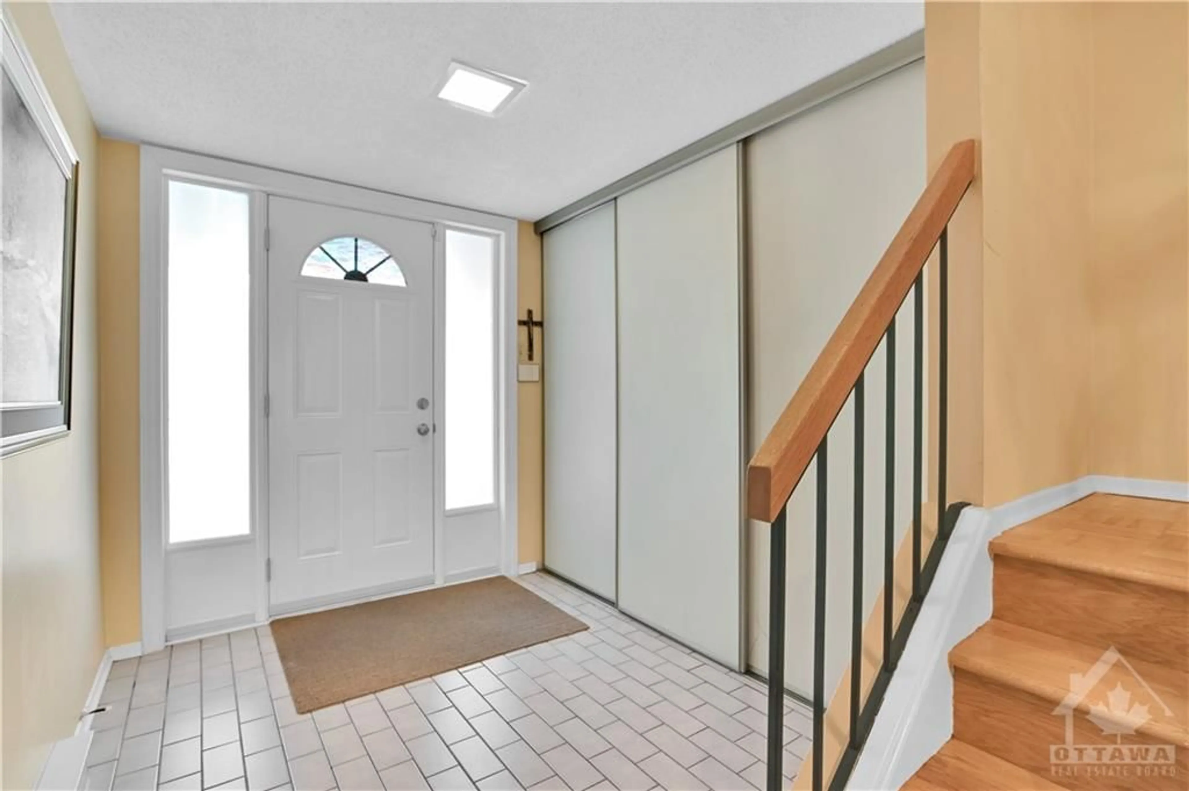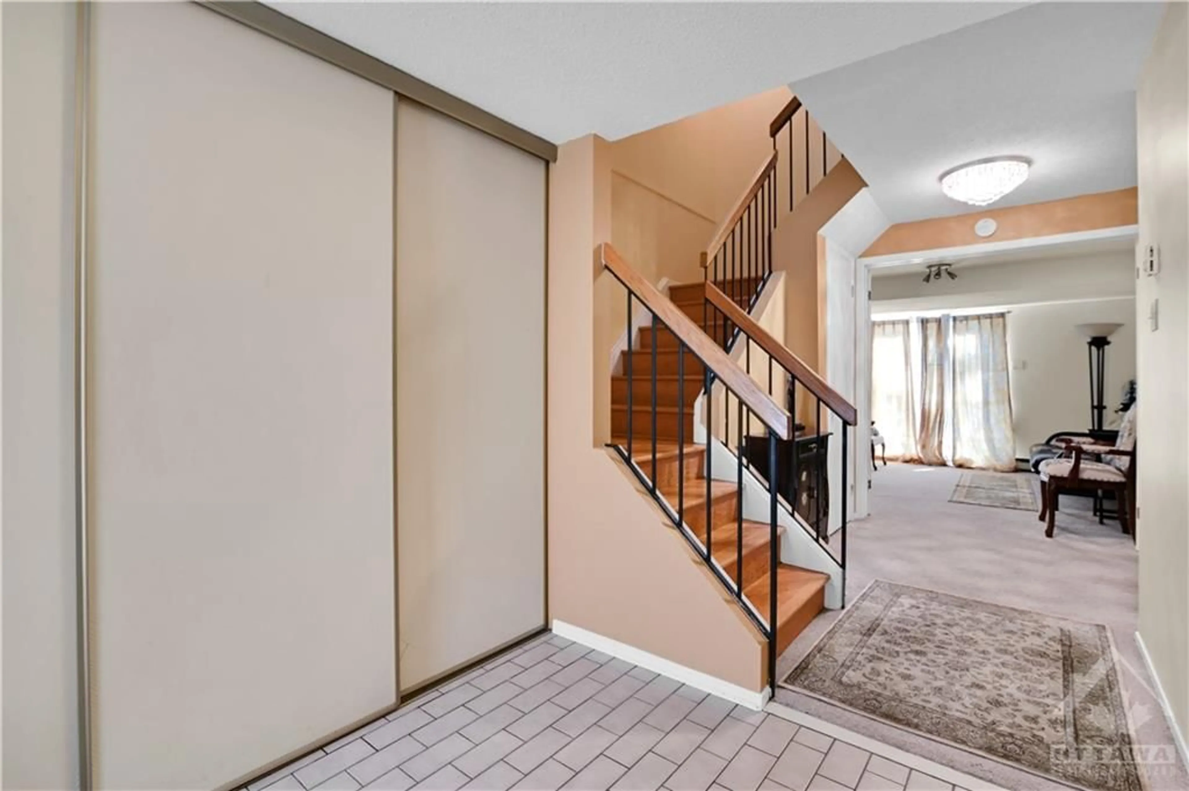6571 BILBERRY Dr, Ottawa, Ontario K1C 4N4
Contact us about this property
Highlights
Estimated ValueThis is the price Wahi expects this property to sell for.
The calculation is powered by our Instant Home Value Estimate, which uses current market and property price trends to estimate your home’s value with a 90% accuracy rate.Not available
Price/Sqft-
Est. Mortgage$2,100/mo
Maintenance fees$494/mo
Tax Amount (2024)$2,572/yr
Days On Market106 days
Description
FABULOUS END UNIT TOWNHOME PRICED TO SELL! GREAT CONVENT GLEN NORTH LOCATION. APPROX 2104 SQFT (MPAC). VERY SPACIOUS UNIT. BRIGHT AND SUNNY. 3 BEDRM & 2.5 BATHROOMS. MAIN FLOOR FAMILY ROOM W/PATIO DRS TO BACK YARD. HUGE LIVING RM W/WOOD F.P. SPASIOUS DINING RM WITH BAY WINDOW. WOOD FLRS. COUNTRY SIZED KITCHEN WITH PLENTY OF CUPBOARD AND COUNTER SPACE + EATING AREA. CONVENIENT LAUNDRY AREA. PRIMARY BEDROOM W/4 PC ENS & WALKIN CLOSET. 2 OTHER GOOD SIZED BEDRMS. HANDY INSIDE ACCESS TO GARAGE. UTILITY RM & STORAGE ON MAIN. MOVE IN CONDITION. ONLY MINUTES TO MANY SHOPS, RESTAURANTS, TRANSIT WAY, HWY ACCESS, MANY SCHOOLS AND PARKS ETC.
Property Details
Interior
Features
Main Floor
Storage Rm
Partial Bath
5'3" x 4'8"Family Rm
12'4" x 11'1"Foyer
7'11" x 6'7"Exterior
Parking
Garage spaces 1
Garage type -
Other parking spaces 2
Total parking spaces 3
Property History
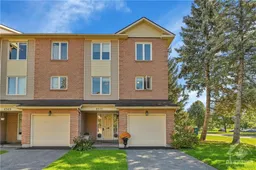 30
30Get up to 0.5% cashback when you buy your dream home with Wahi Cashback

A new way to buy a home that puts cash back in your pocket.
- Our in-house Realtors do more deals and bring that negotiating power into your corner
- We leverage technology to get you more insights, move faster and simplify the process
- Our digital business model means we pass the savings onto you, with up to 0.5% cashback on the purchase of your home
