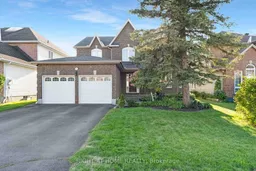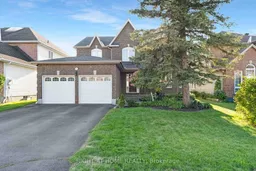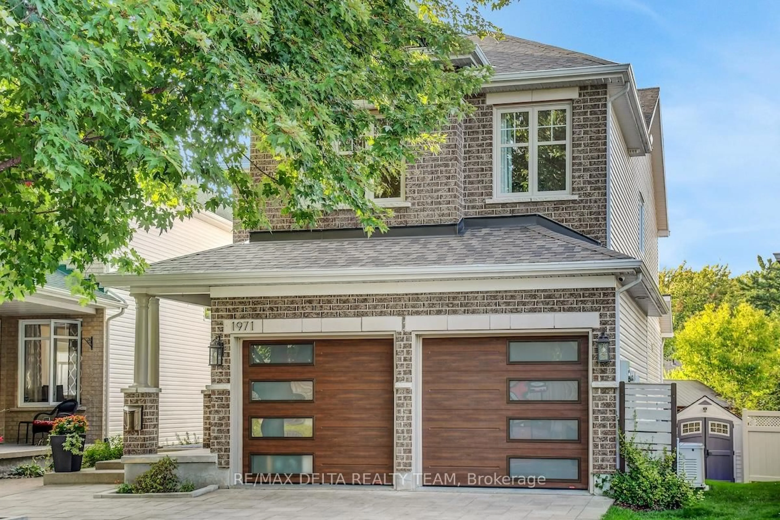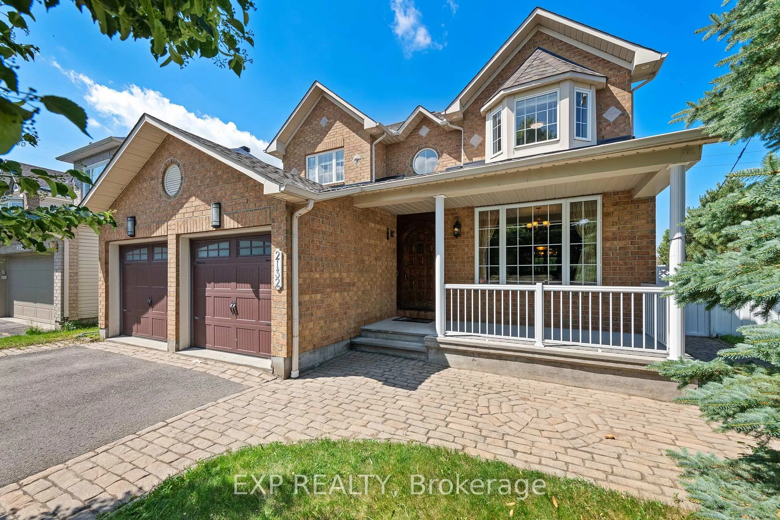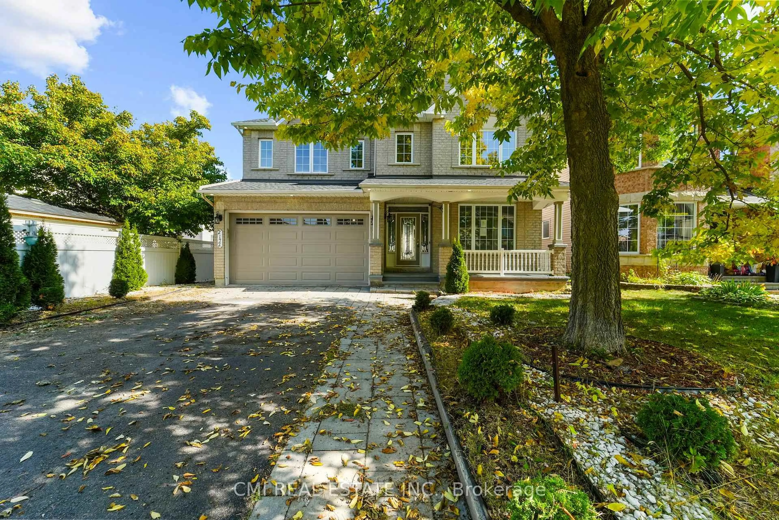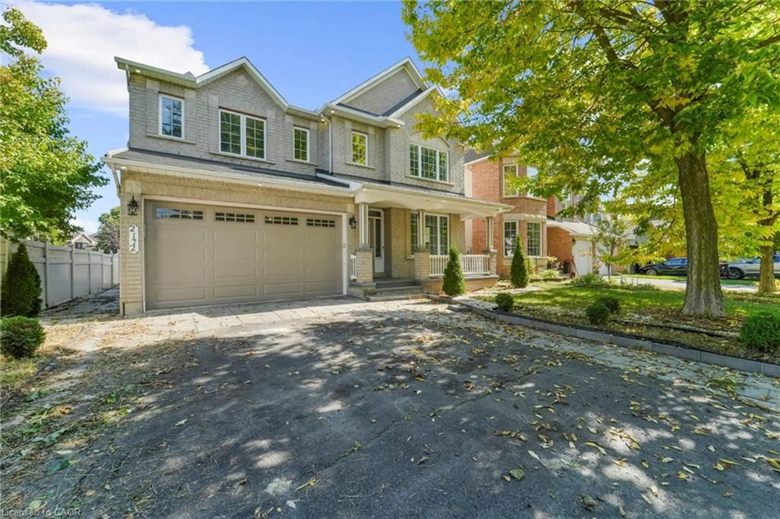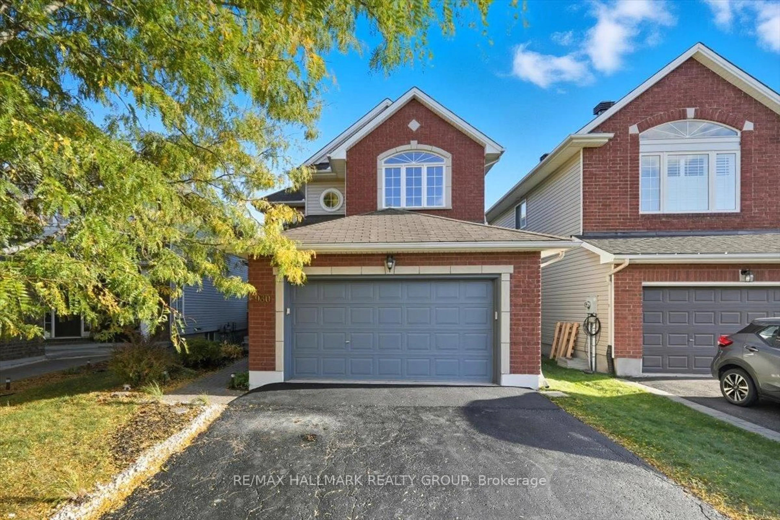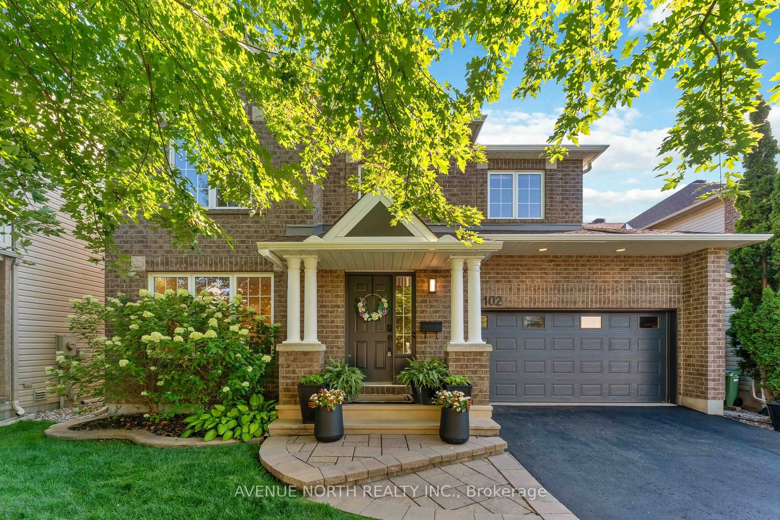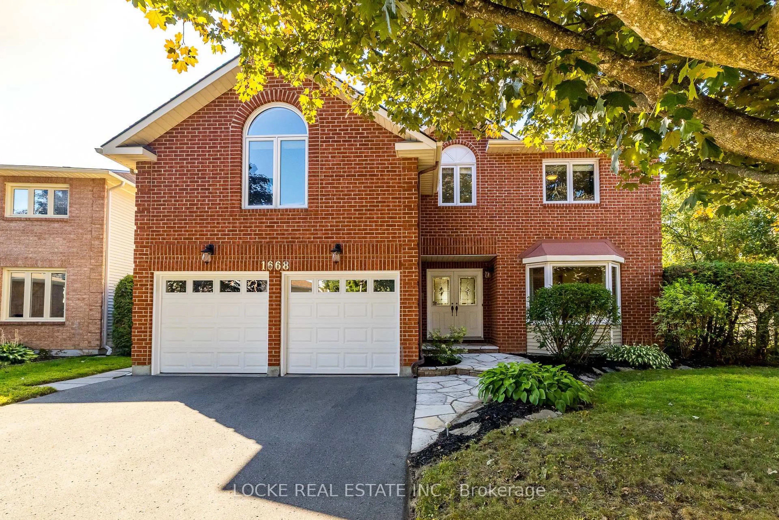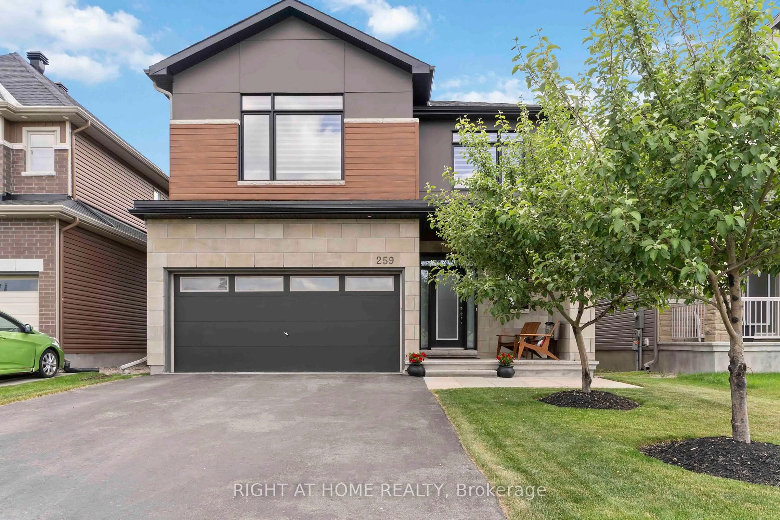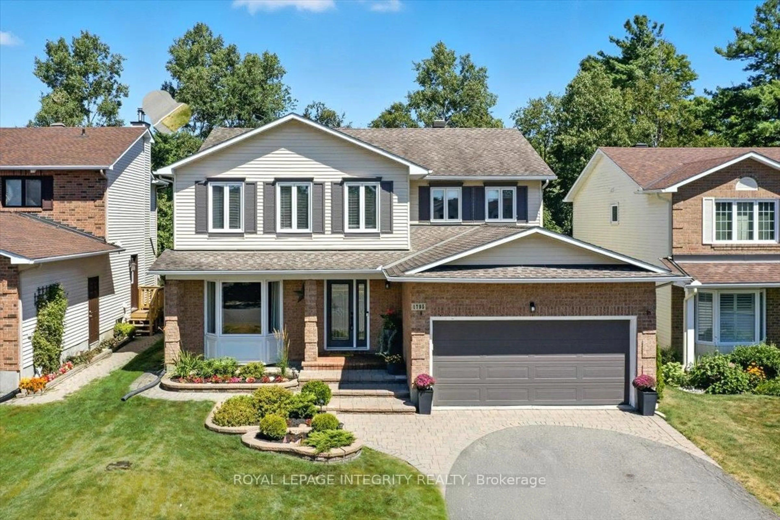Fantastic opportunity to own in one of Orléans most desirable neighbourhoods! This home offers 4 large bedrooms, including a spacious master suite, and a main-floor office perfect for working from home. The open-concept kitchen with eat-in area overlooks the inviting family room, while a formal dining room provides space for entertaining. A custom mudroom with built-in cabinetry adds everyday convenience and style. The finished lower level expands your living space with a games room, gym, storage, laundry, and a TV room with room for a large sectional ideal for family gatherings or movie nights. Step outside to a private fenced backyard, where a mature cedar hedge creates a serene retreat. A spacious deck with wrap-around trampoline access is perfect for entertaining and outdoor fun. Practical and well-designed, this home also features a double car garage with room for two full-sized vehicles. Located within walking distance to transit, river bike paths, schools, shopping, and the future LRT station, it offers both comfort and unmatched convenience, all just a quick 10-minute drive to downtown Ottawa. Thoughtfully updated and move-in ready, this is a special opportunity in a highly desirable community.
Inclusions: Two Fridges, Dishwasher, Stove, Washer & Dryer and Outdoor trampoline
