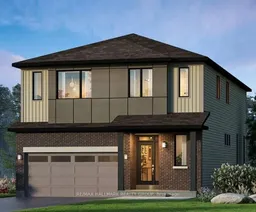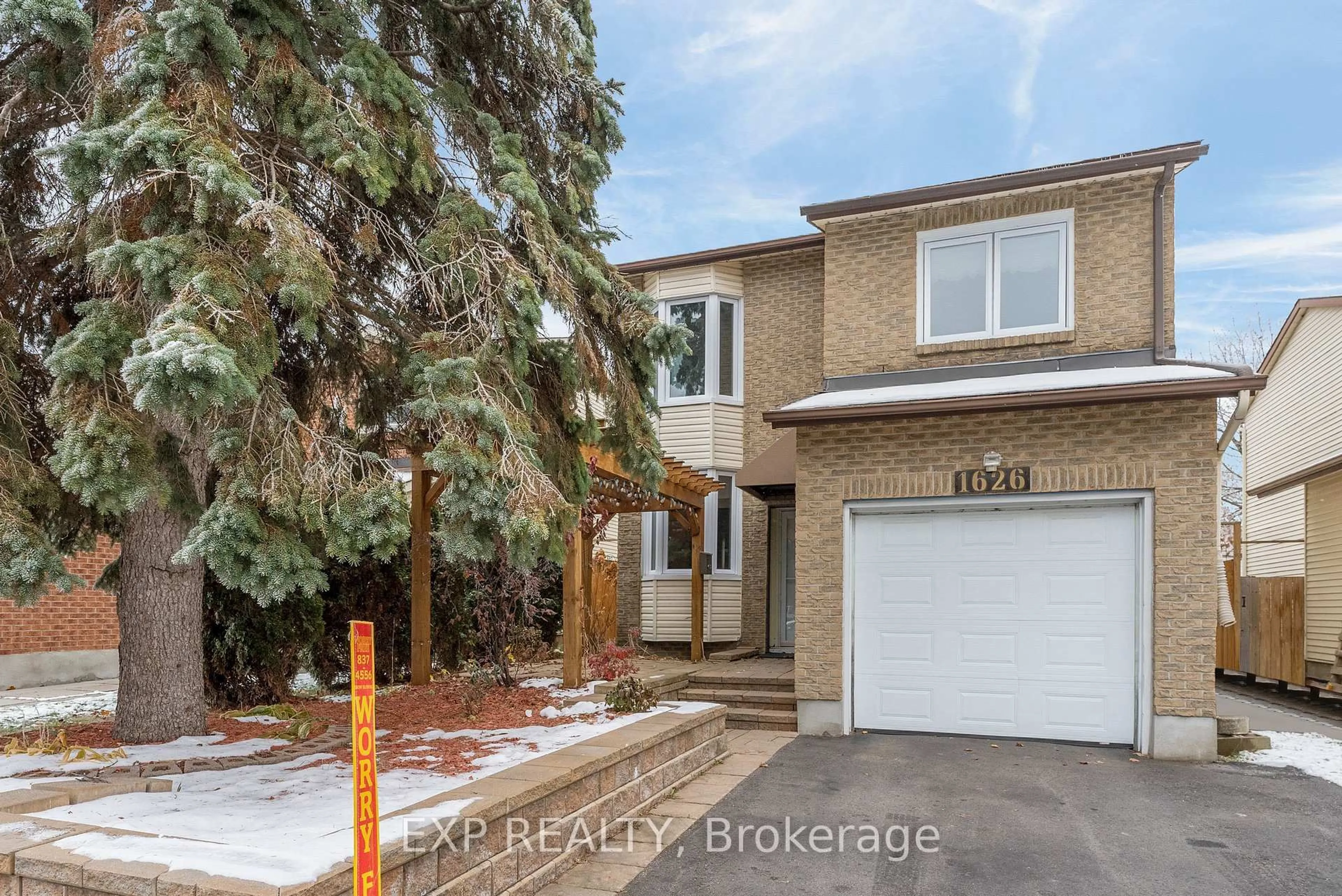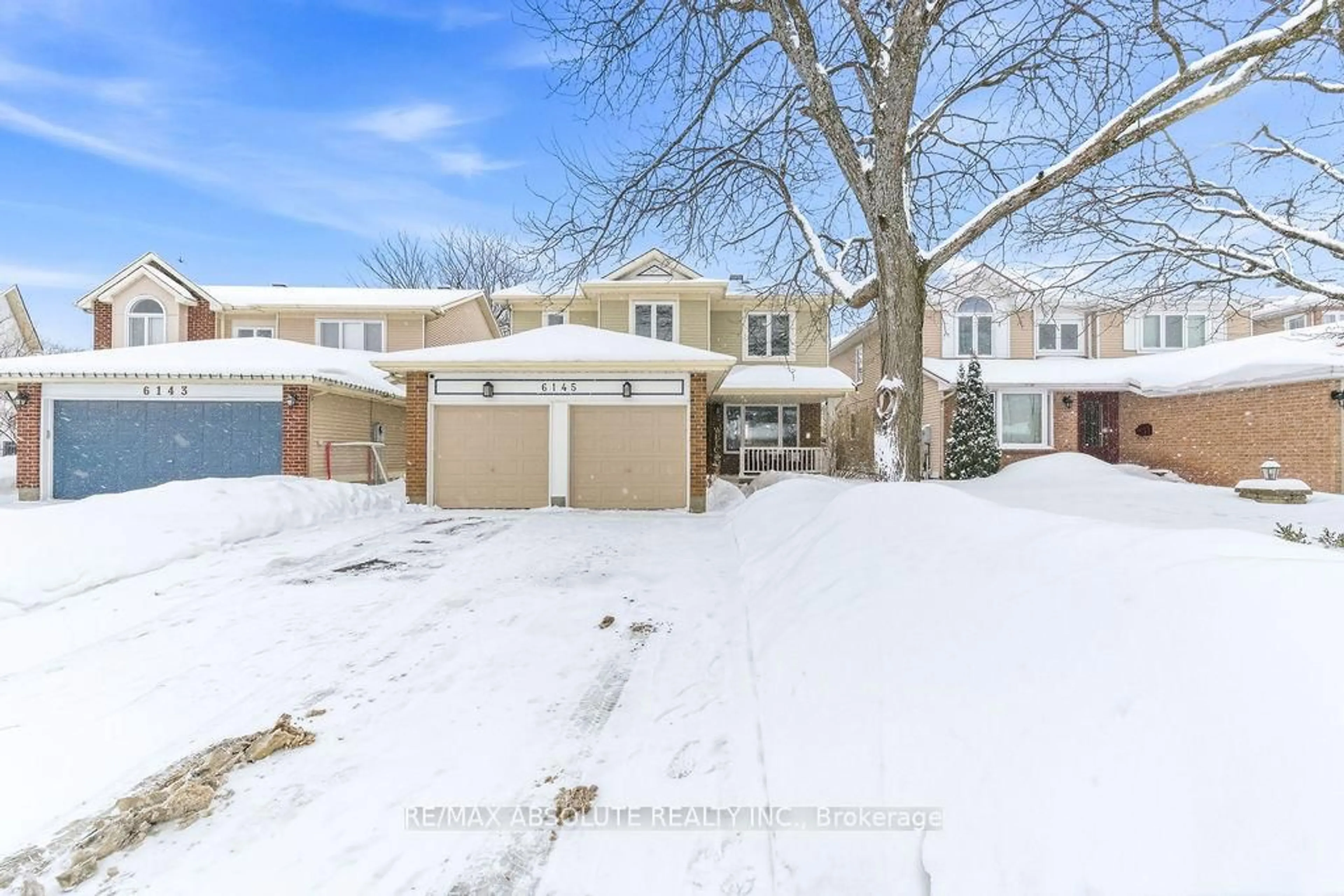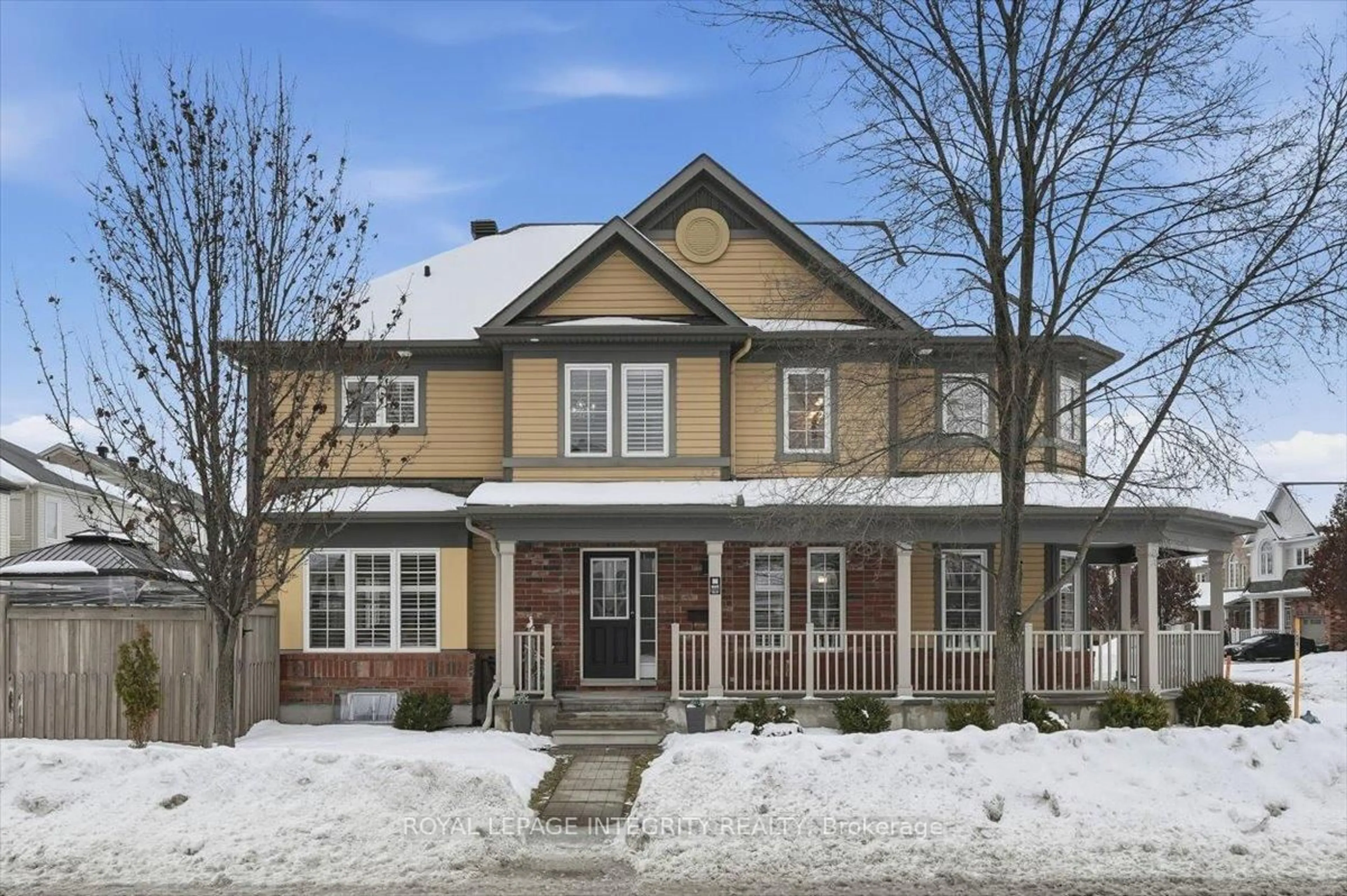Welcome to 616 Persimmon Way! The renowned Prescott model by Glenview Homes is a masterpiece of craftsmanship, attention to detail, and modern design. This multi-generational home offers over 3,300 square feet of living space, featuring 5 bedrooms and 4 bathrooms, thoughtfully curated with the most contemporary colors and finishes.The main floor boasts nine-foot ceilings and hardwood flooring throughout. The stunning gourmet kitchen features an extended quartz island, extended cabinetry, and a water line for the fridge, with quartz countertops throughout, seamlessly flowing into the bright, open-concept living and dining areas with pot lights in the kitchen and great room and an electric fireplace. A powder room and tiled mudroom with inside entry to the garage complete the main level, along with a private guest bedroom with its own 4 piece ensuite perfect for overnight visitors or multi-generational living.Upstairs, a spacious loft and conveniently located laundry room complement the primary suite, which includes two walk-in closets and an upgraded five-piece ensuite with dual sinks, a glass shower, and a soaker tub. Three additional bedrooms share a full three-piece bathroom down the hall.As always, Glenview Homes include a fully finished basement with an oversized basement window and a rec room, bringing in abundant natural light. Upgraded features throughout include a gourmet kitchen layout, upgraded railing, AC, and quartz countertops throughout. This Prescott home is thoughtfully designed for families of all sizes and stages of life.Photos are of a similar model and may include finishing selections or upgrades not present.
Inclusions: Hood Fan, AC,
 30
30





