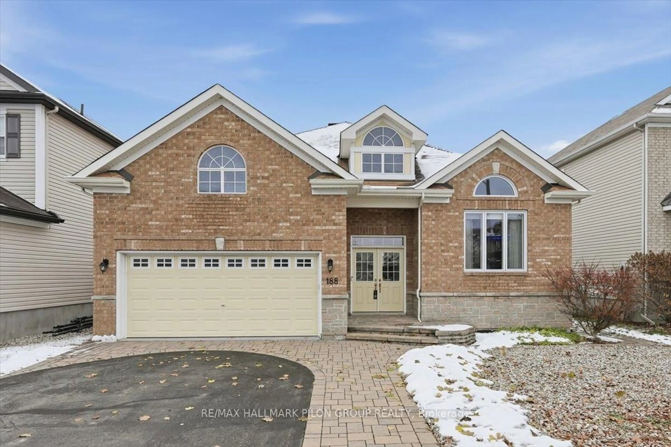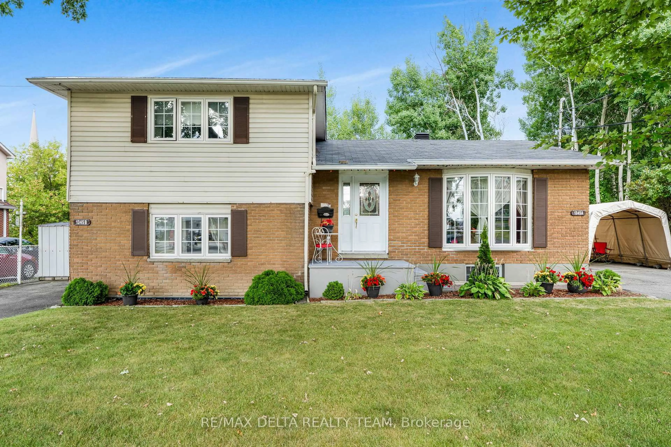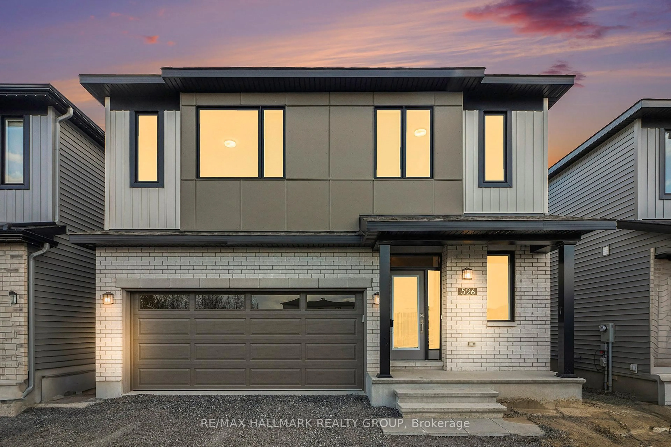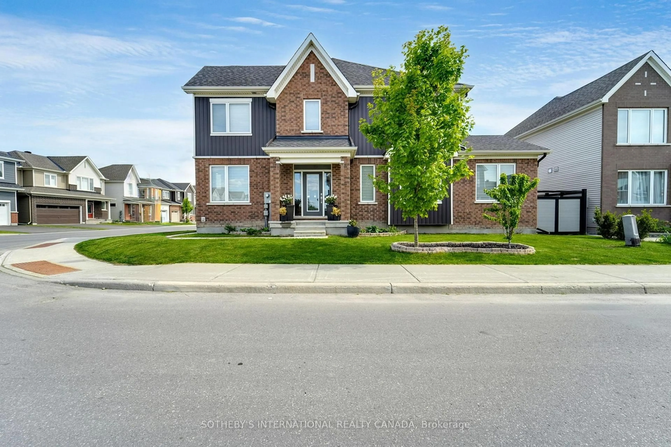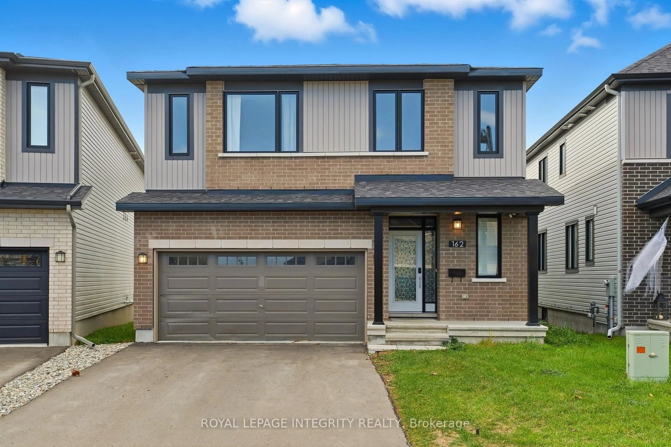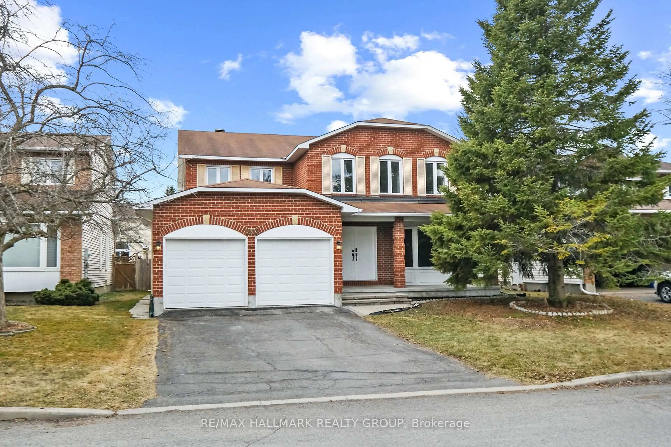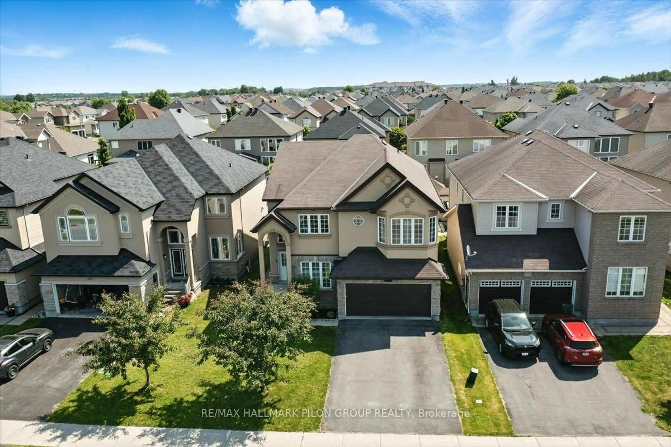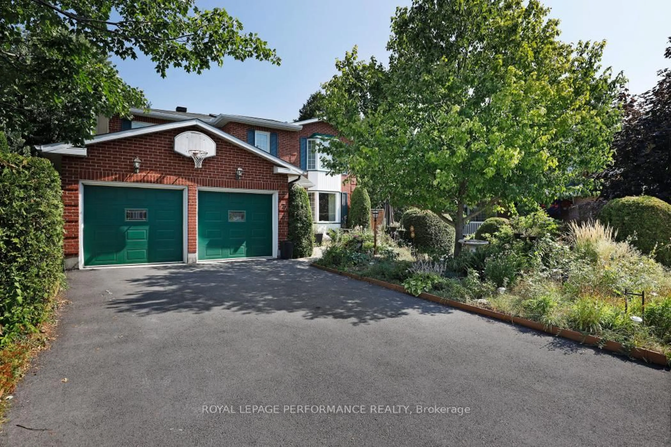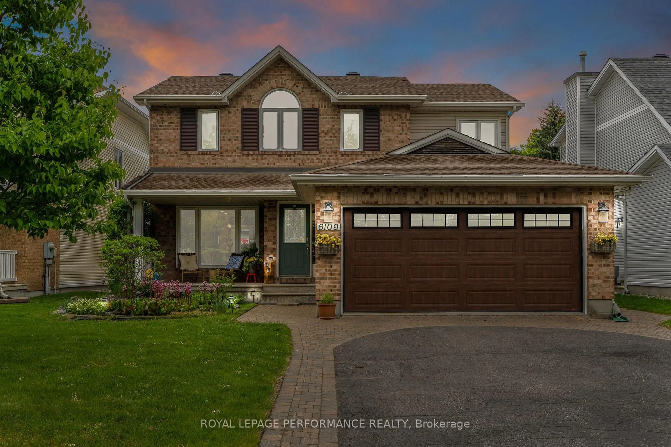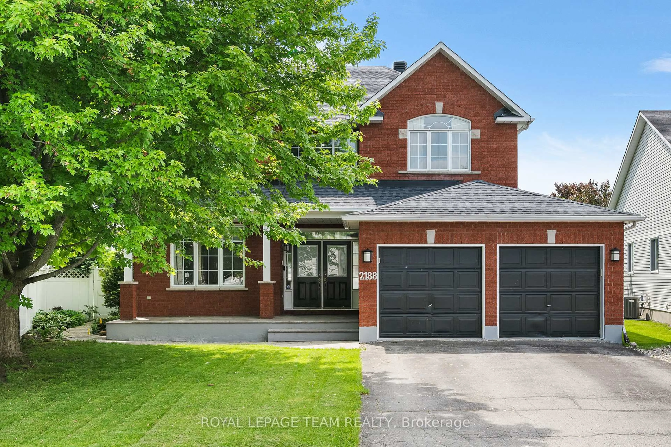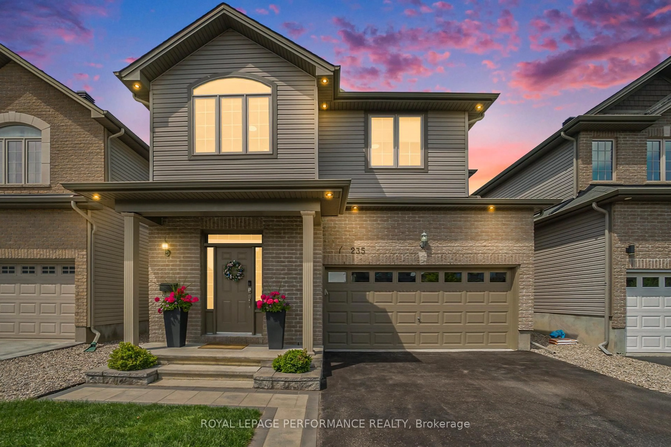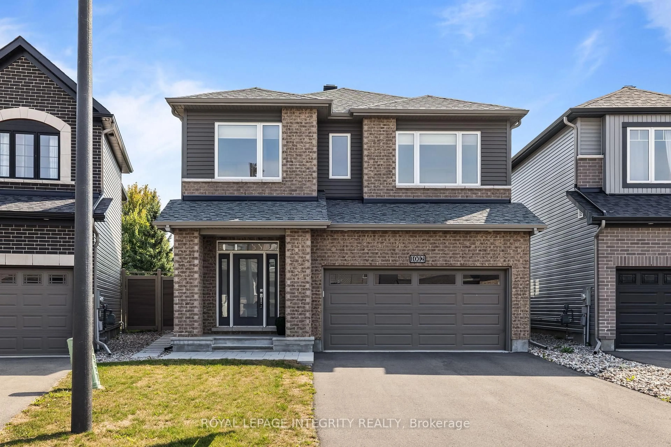Beautiful 4 bedroom front brick home in the desirable neighbourhood of Convent Glen North! Tiled floor entrance w/ curved hardwood staircase + wainscotting detailed focal point. Easy access to powder room + mudroom w/ laundry, storage, interior access to dbl car garage and separate door for side yard access. Hardwood throughout. Family room with wood burning fireplace, crown molding, potlights and beautifully detailed windows at the back of the house. Eat-in style kitchen w/ stainless steel appliances, coffee bar, wall pantry and lots of south facing windows giving a 180 panoramic view of the private and peaceful yard. Formal dining room and living room with natural light shining through from front to back. Ascend to the 2nd level with 4 generously sized bedrooms including the primary bedroom w/ French doors, big window, sizeable walk-in-closet & en-suite w/ corner bathtub, standalone shower, crown molding and wainscotting details. All bedrooms are thoughtfully laid out w/ good size wall closets and windows. Main 4pc bathroom. Finished basement w/ comfy carpet, high ceilings, two recreational rooms + utility storage. Spacious southern exposure fenced yard w/ covered deck, interlock + grass lots of mature trees, space to run around & enjoy. Across the street from NCC bike/ski/walking paths along the Ottawa River, quick access to 174, LRT, Convent Glen Plaza w/ LCBO, Groceries, Pharmacy & highly rated schools in FR. & Eng. Quiet, family friendly neighbourhood. Roof 2015
Inclusions: Fridge, Stove, Dishwasher, Washer, Dryer, Auto Garage Door Opener and Remotes
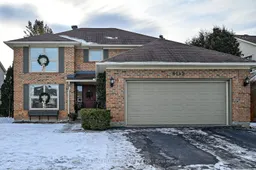 35
35

