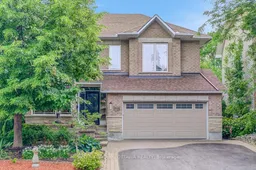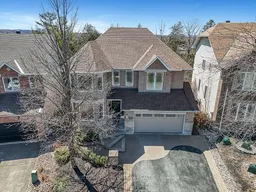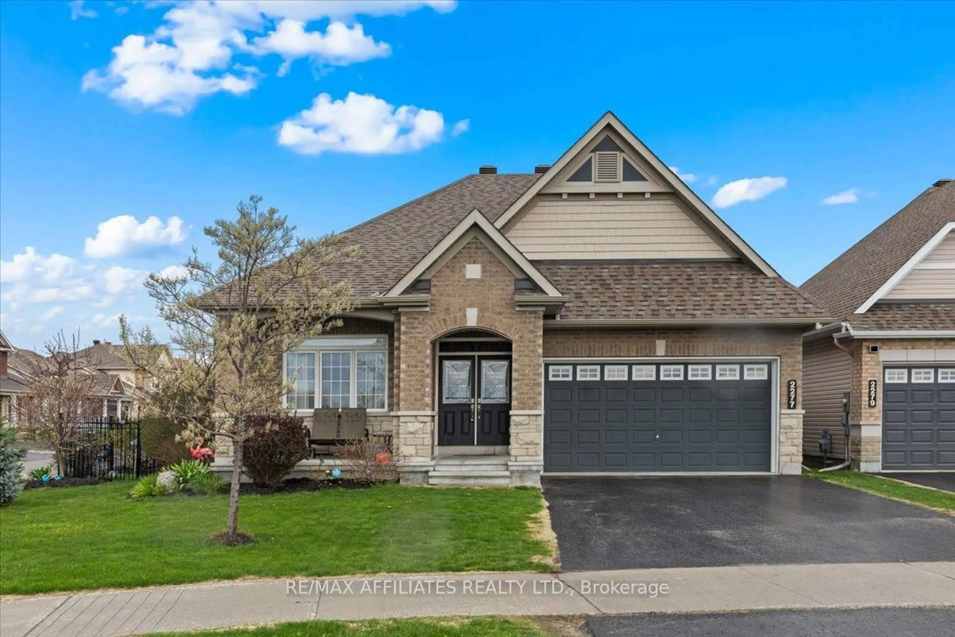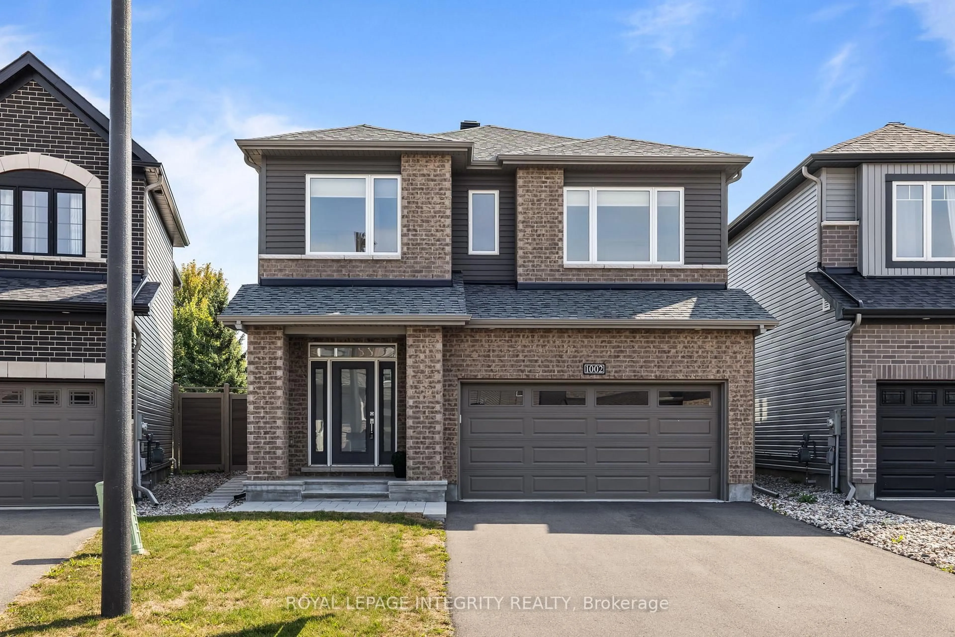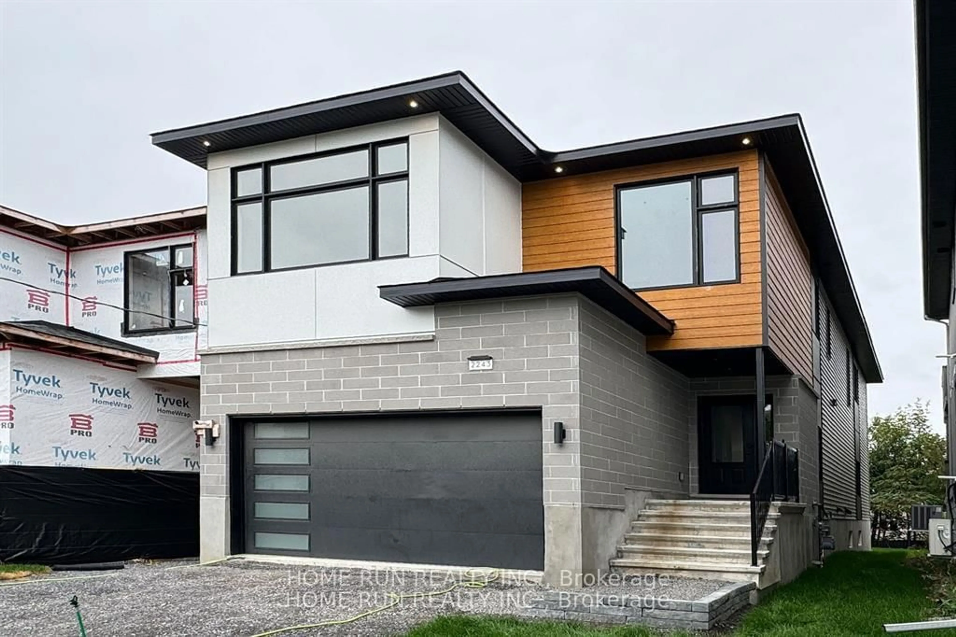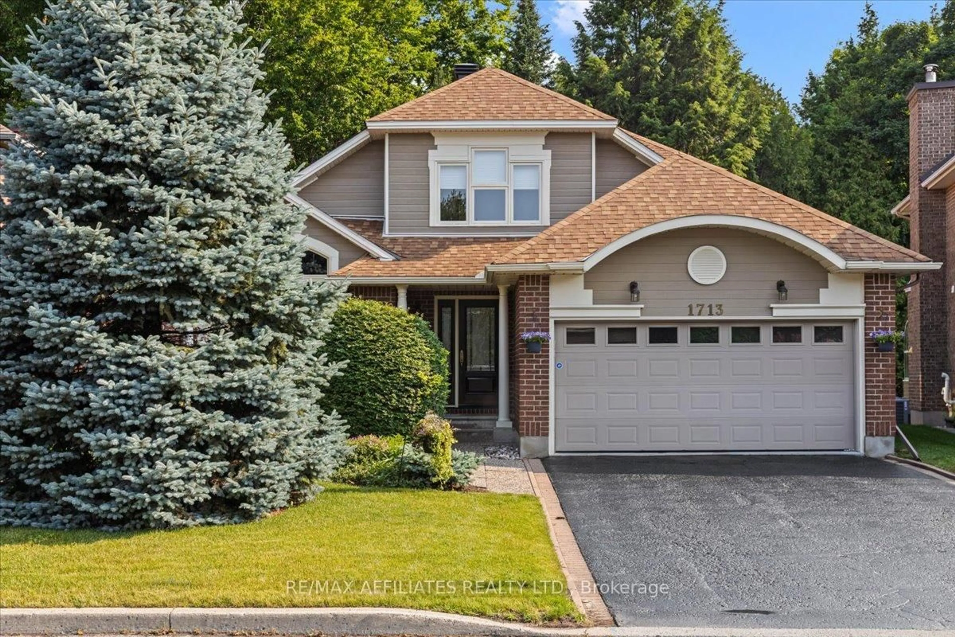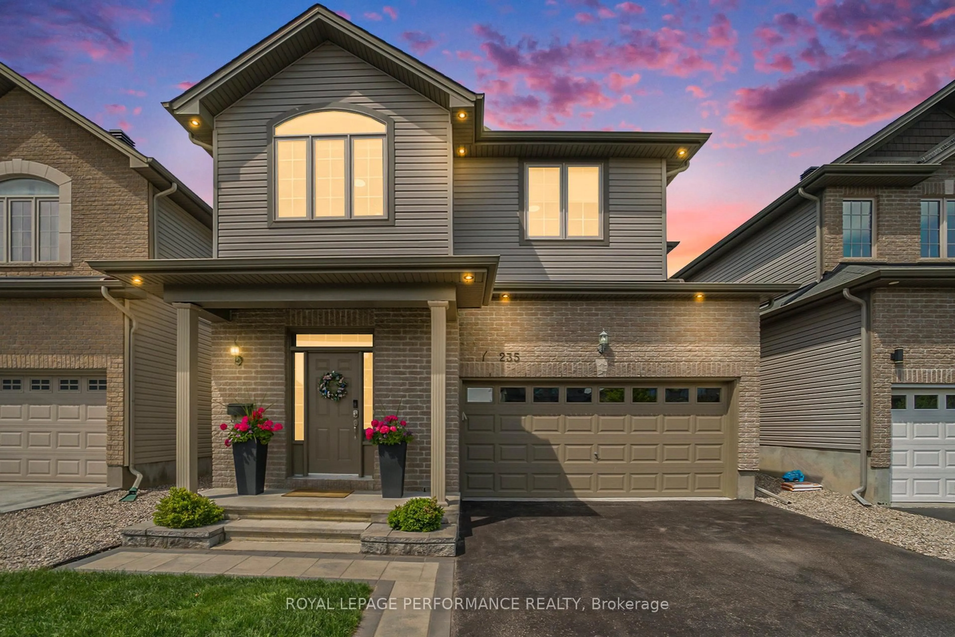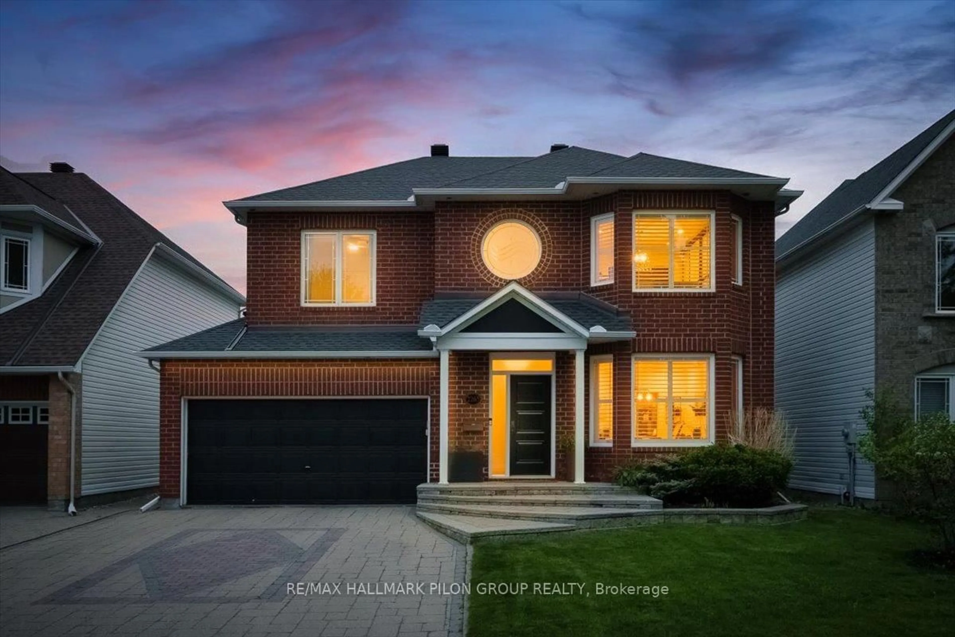Backing onto a tranquil ravine, this timeless 4-bed / 3.5-bath home in prestigious Quarry Ridge offers nearly 5,000 sq. ft. of living space, including a finished walk-out basement. This grand two-storey home showcases elegant finishes: 9' ceilings, rich hardwood and tile flooring, crown moulding, and striking circular staircases. The main level offers a dedicated office, formal dining room with soaring ceiling, and a dual-sided fireplace shared between the living and family rooms. The spacious kitchen with granite counters overlooks the family room and opens to a private deck with ravine views. The upper level boasts an expansive primary suite with a walk-in closet and 5-piece ensuite, plus three additional bedrooms, a full bath, and a large laundry room. The finished walk-out basement features a kitchenette, full bath, and patio access perfect for teens, an in-law suite or potential SDU. The landscaped backyard spans over 60 feet wide, offering plenty of space to relax or entertain. Additional highlights include interlock walkway and yard, irrigation system, and newer roof and A/C. Ideally situated near schools, parks, trails, dining, shopping, and public transit, including the LRT opening soon.
Inclusions: Refrigerator, Stove, Hood Fan, Dishwasher, Washer, Dryer, Beverage Fridge in Basement, All Ceiling and Light Fixtures, Window Treatments except as stated in Exclusions, Auto Garage Opener and Remotes,
