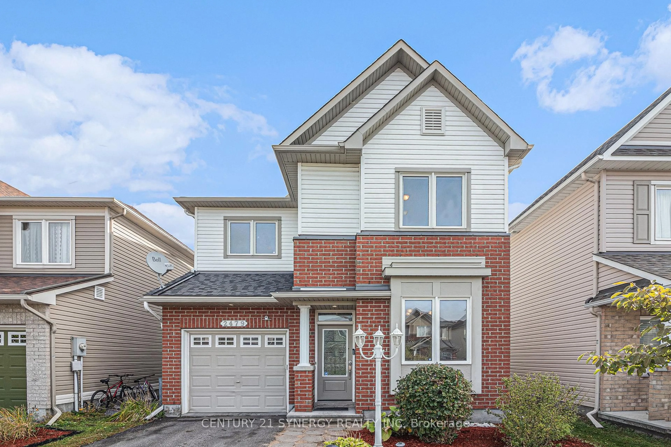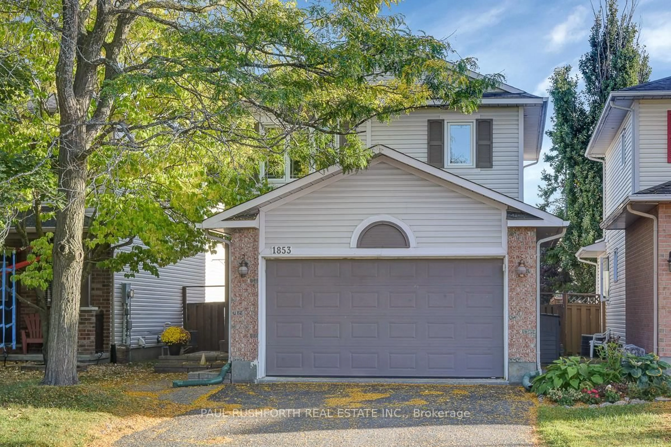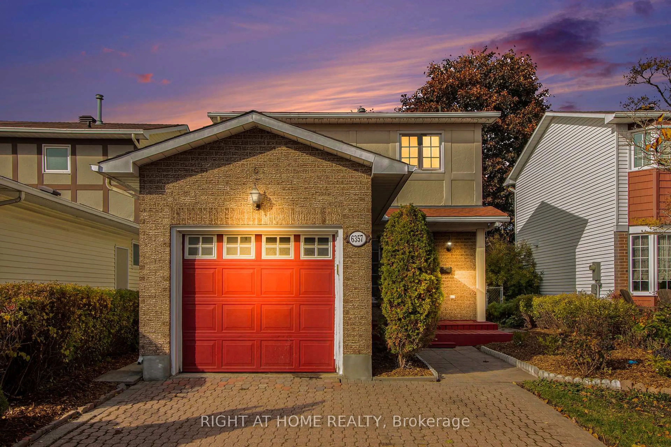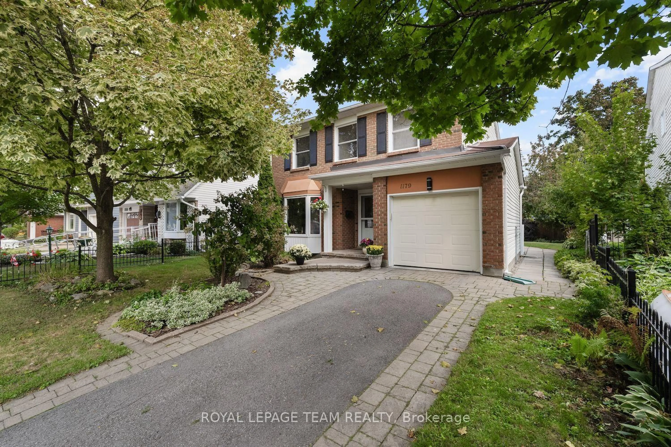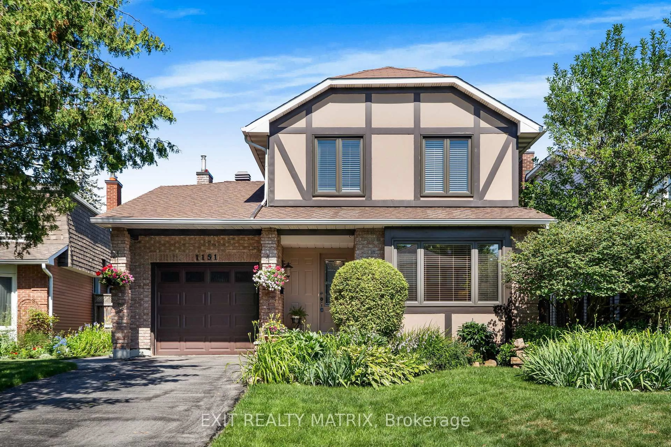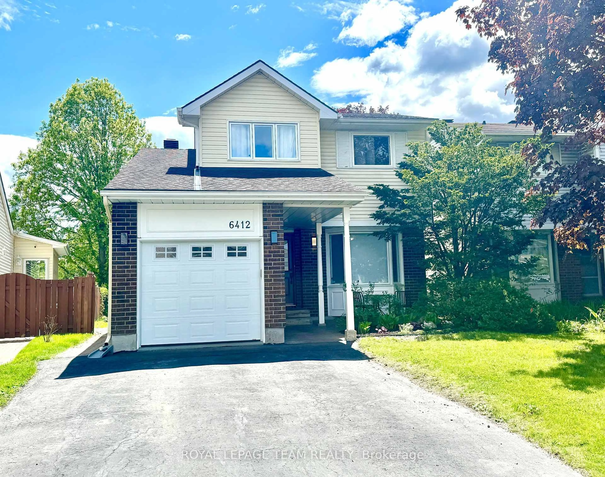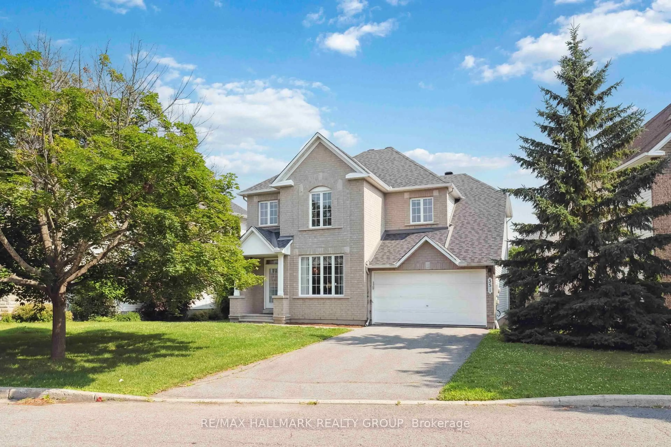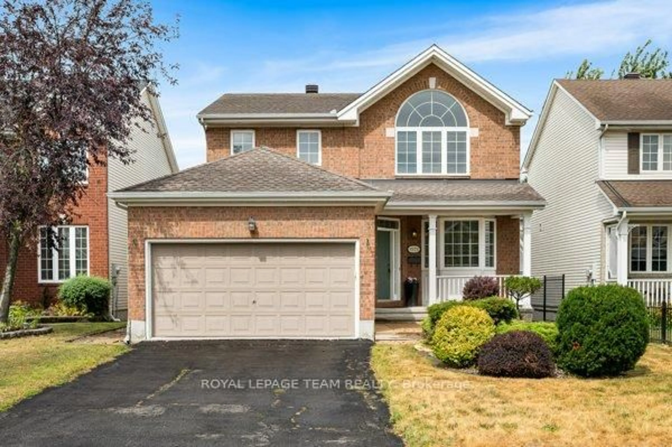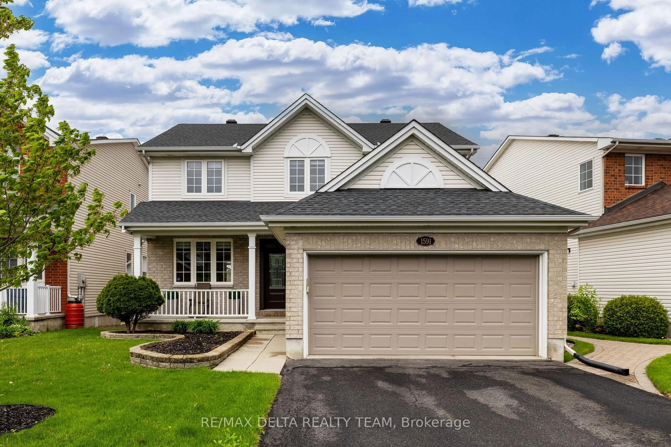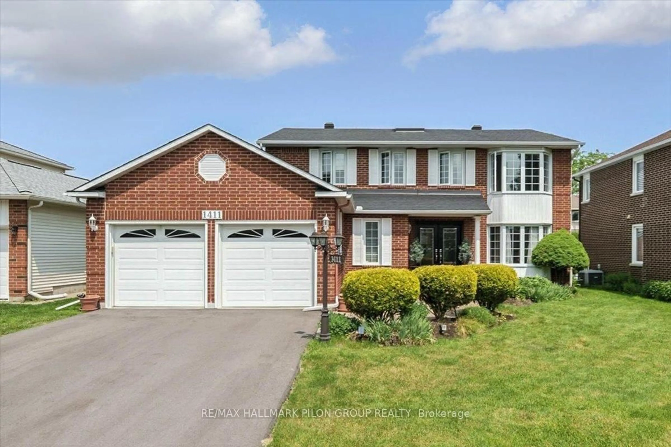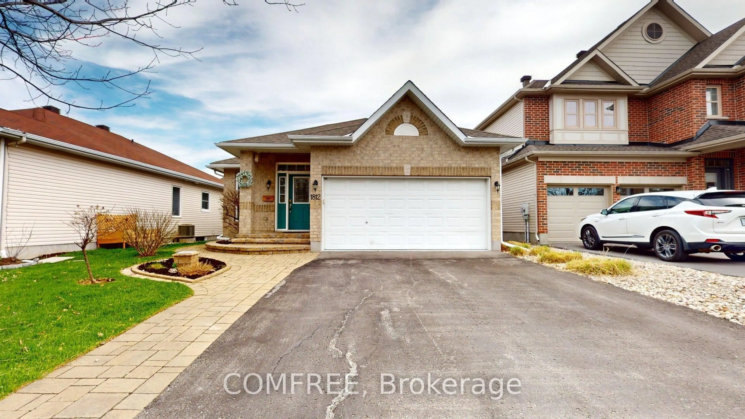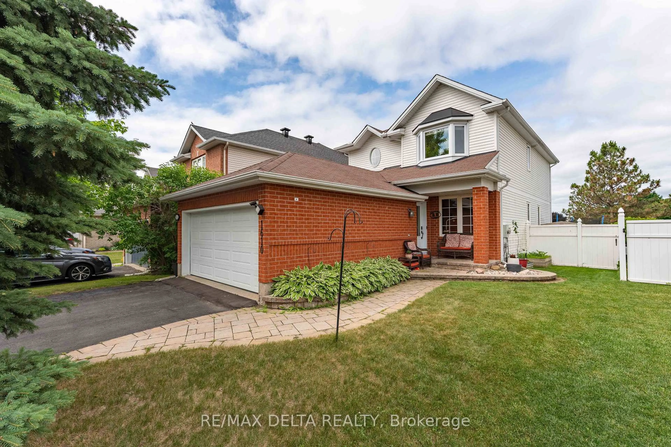Welcome to 1118 Chateau Crescent - Your Dream Home in Family-Friendly Orleans-Wood! Step into this beautifully renovated 4-bedroom, 2.5-bath split-level gem on a spacious 50-foot lot, nestled in one of Orleans' most sought-after, family-focused neighbourhoods! Renovated top to bottom with stylish, modern touches throughout. The updated kitchen (2020) is a showstopper, featuring sleek grey shaker cabinetry, gleaming granite counters, and stainless steel appliances! New in 2025, luxury vinyl plank flooring flows throughout the main level, adding warmth and a clean, contemporary feel. The sun-filled family room boasts a stunning modern electric fireplace, the perfect centrepiece for cozy nights in. Need a home office or guest room? There's a versatile main-level bedroom ready to adapt to your needs. Upstairs, you'll find three generously sized bedrooms, including a bright primary suite with a private 3-piece ensuite and walk-in closet. An additional 3-piece bath makes mornings a breeze for the kids or guests. The fully finished basement (2025) is bright and exciting - features LED potlights, plush light-toned carpet, and large windows that flood the space with natural light. It's an ideal playroom / rec room-complete with a bathroom rough-in for added flexibility. Tons of storage, including a massive crawl space, means everything has its place. Step outside to your private backyard oasis: a large deck, interlock patio, mature trees for privacy, and room to spare for a future in-ground pool, if desired! Loads of space for entertaining family and friends all summer long. Need more? Enjoy a double-car garage, plus a newly completed interlock front walkway and patio for added curb appeal. Just steps to Orleans Wood Elementary, parks, and a quick drive to Place d'Orleans Mall. Move-in ready, modern, and made for your family - don't miss your chance to call 1118 Chateau Crescent home!
Inclusions: Refrigerator, stove, dishwasher, washer, dryer, all light fixtures
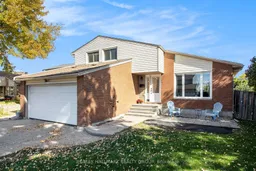 33
33

