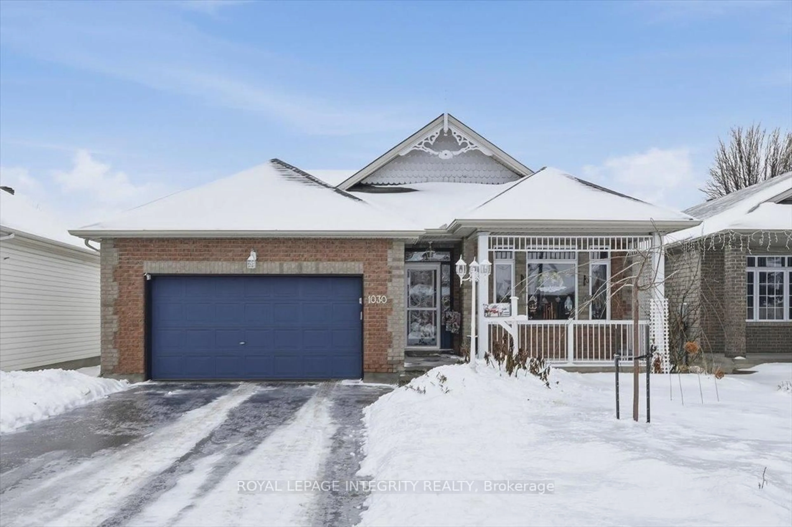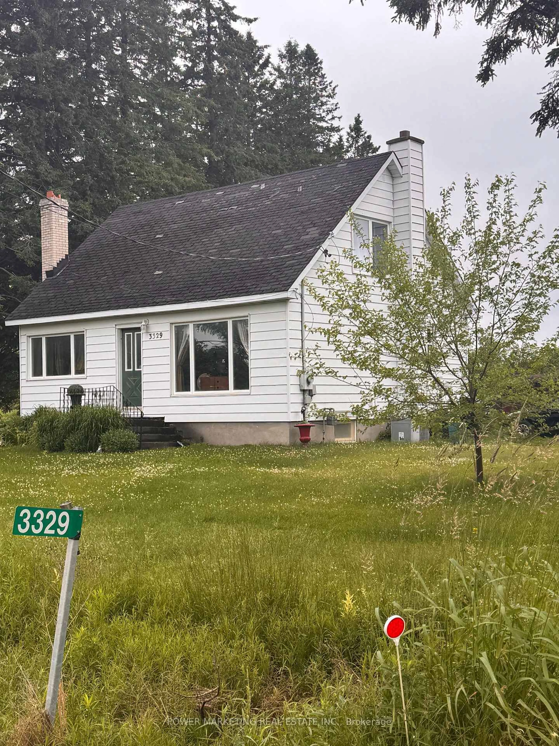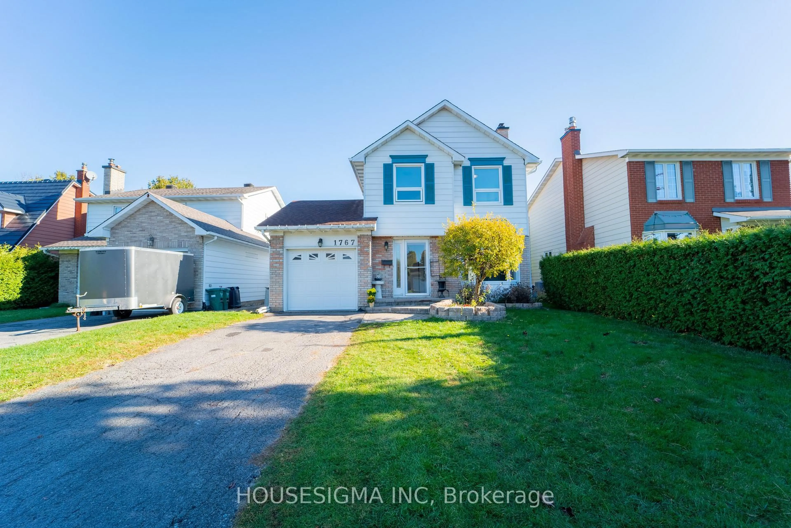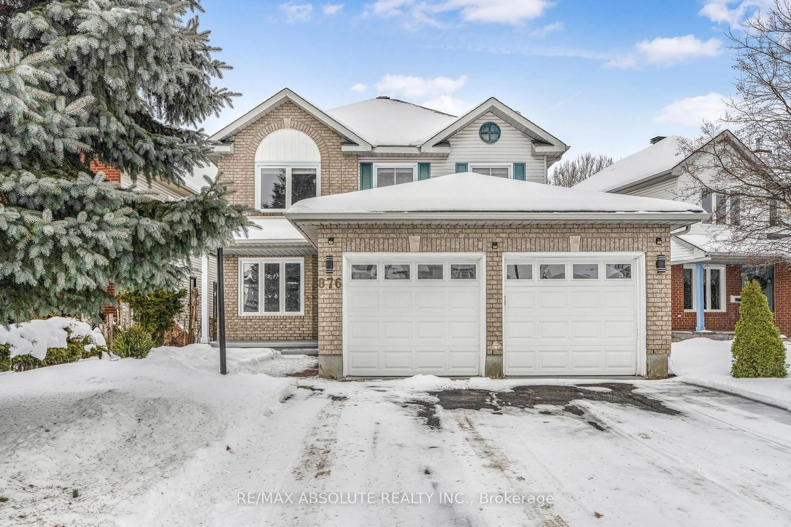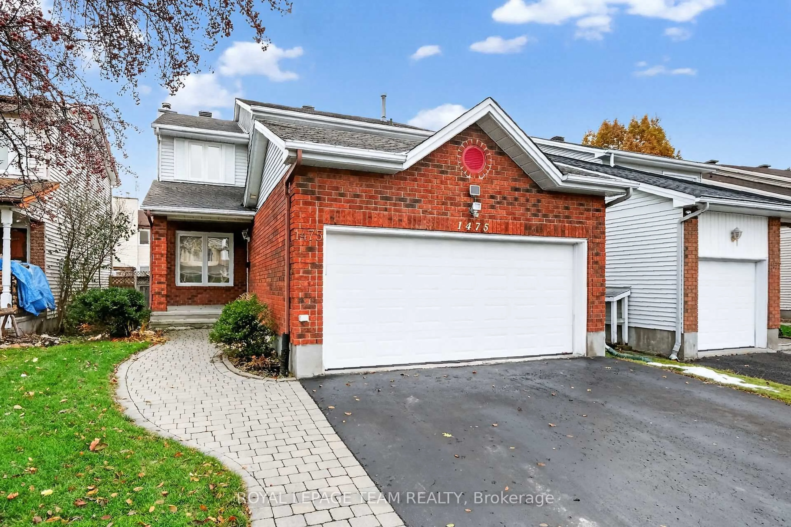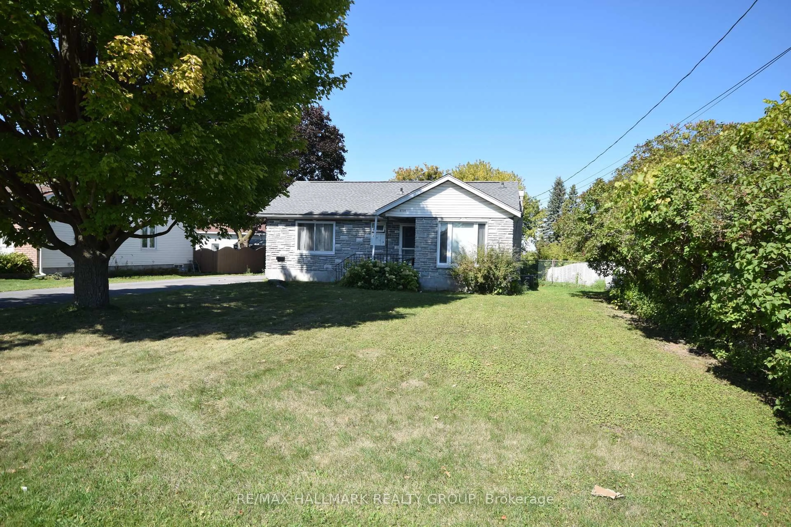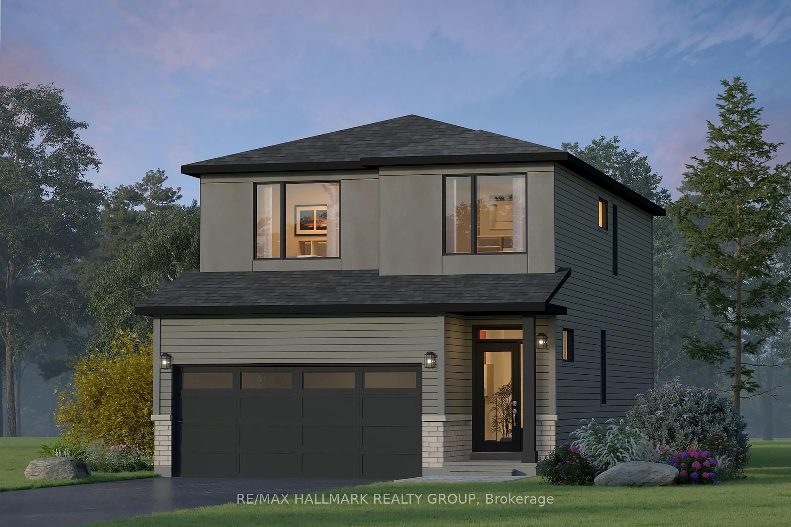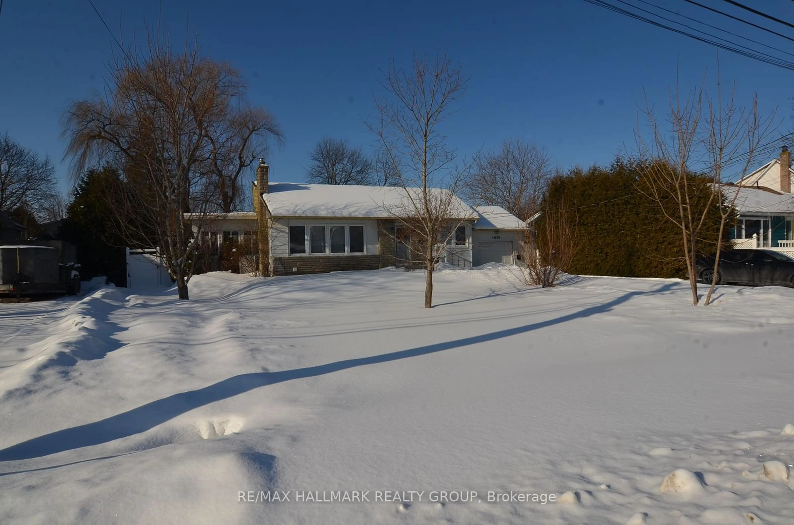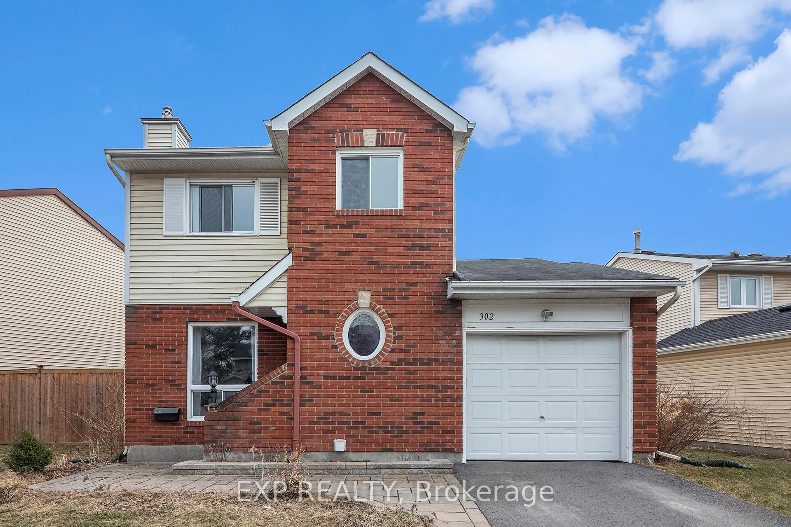Welcome to this Beautifully RENOVATED and pristine 3-bedroom home, thoughtfully designed and meticulously cared for, offering a perfect blend of comfort, modern style, and functionality. The main level greets you with a bright and spacious L-shaped open-concept living and dining room, featuring a charming fireplace framed by windows on each side, creating a warm and inviting focal point. The dining area opens through patio doors to a lovely deck w/a built-in gazebo, perfect for outdoor dining or relaxing in the private fenced yard surrounded by flower gardens. The RENOVATED Kitchen (20) is both stylish & functional, showcasing QUARTZ countertops (18), bright modern cabinetry, mosaic tile backsplash, an abundance of storage space and an eat-in area! A renovated powder room (22) with a quartz counter (23) and a welcoming foyer complete the main floor. Upstairs, the spacious primary bedroom offers a walk-in closet and a renovated ensuite (2022/23) with a custom vanity w/shelving & drawers. The additional two bedrooms are generous in size, both with laminate flooring, and share a beautifully renovated full 4-piece bathroom (2022/23). Each bathroom throughout the home showcases a fresh, bright, and crisp renovation, giving the entire space a clean and contemporary feel. The partially finished basement (No ceiling) adds versatility, featuring a large recreation area, a den/hobby room, and a laundry room. At the front of the home, a beautiful interlock walkway wraps gracefully around to the backyard on one side, while the other side provides convenient access to a separate side entrance to the home. Additional updates include roof (12), PVC windows, Furnace(16) & AC(16) & garage door (20). Set in an ideal location, this home is just steps from Forest Glen Park and the Forest Valley Forest, and only minutes to all of Orleans' top amenities, including shopping, dining, schools, and transit. This home exudes pride of ownership and timeless appeal.
Inclusions: Fridge, Stove, Hood-fan, Dishwasher, Washer, Dryer, window coverings, garage door opener
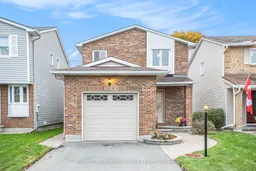 40
40

