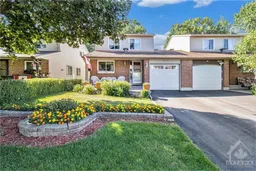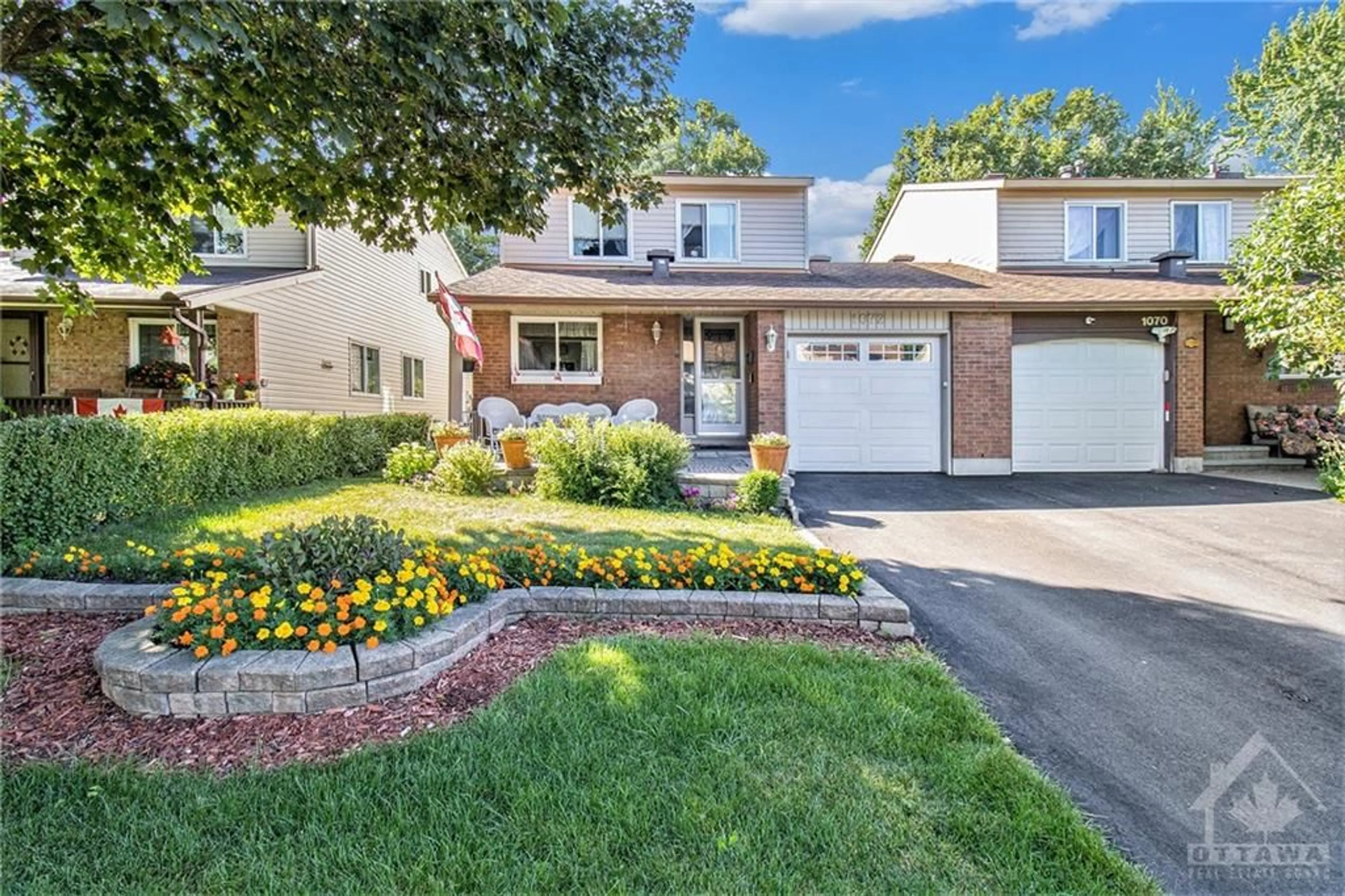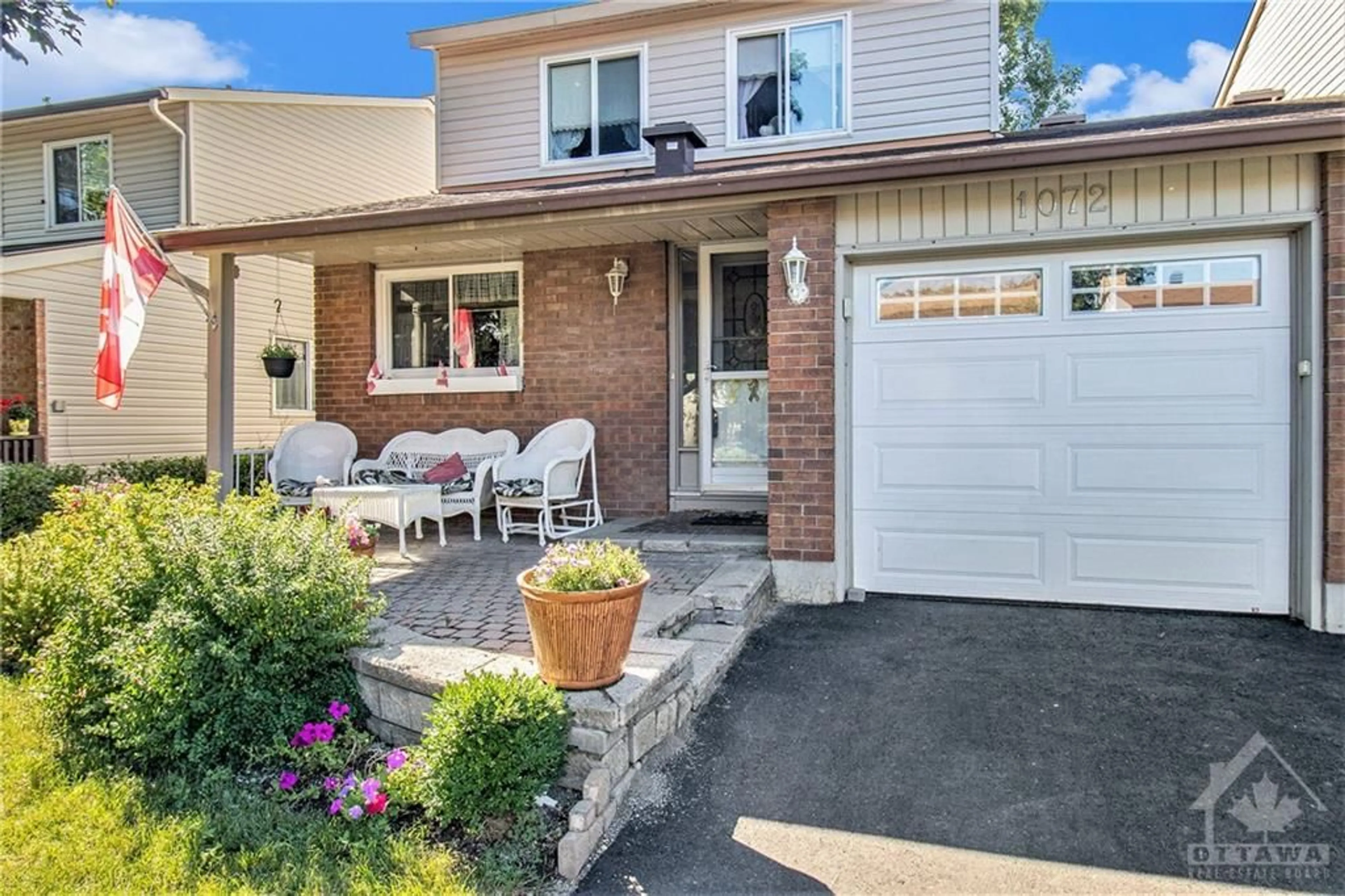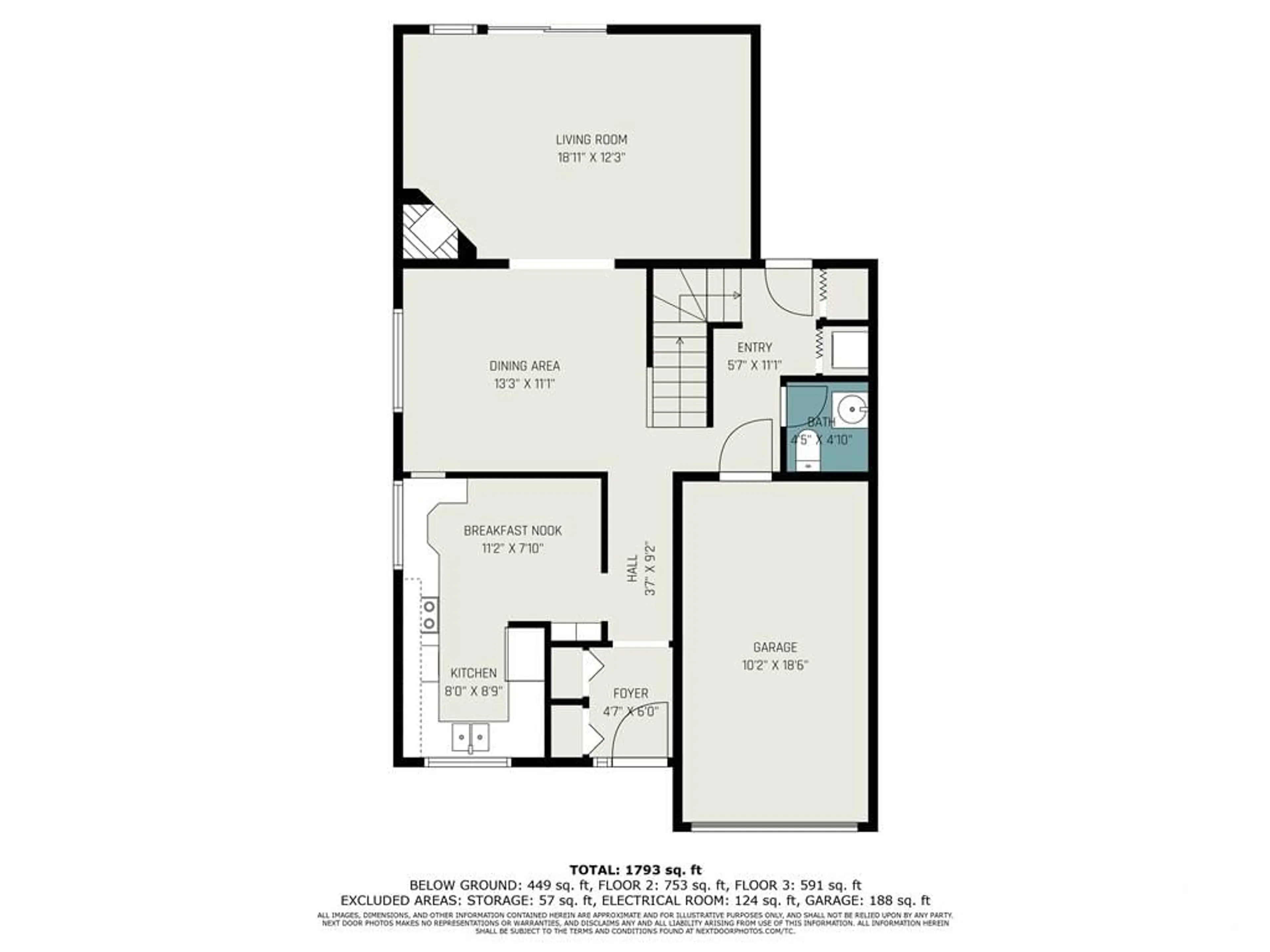1072 AVIGNON Crt, Ottawa, Ontario K1C 2R2
Contact us about this property
Highlights
Estimated ValueThis is the price Wahi expects this property to sell for.
The calculation is powered by our Instant Home Value Estimate, which uses current market and property price trends to estimate your home’s value with a 90% accuracy rate.$603,000*
Price/Sqft-
Days On Market1 day
Est. Mortgage$2,147/mth
Tax Amount (2024)$3,421/yr
Description
Nestled in the serene, treed enclave of Orleans Wood, this charming home located on a quiet court offers a perfect blend of practicality & comfort. Step inside to a modern updated kitchen complete with a sleek stone countertop that promises durability & style. The strip hardwood flooring throughout the main level adds a touch of warmth, leading you to a grand living room. Here, you can unwind by the crackling fireplace, making chilly evenings inviting. The home's yard features a lovely deck and a gazebo, perfect for outdoor entertaining. Upstairs, you'll find large bedrooms that offer ample space and the family bathroom ensures convenience and comfort for all. The finished basement extends your living space with a versatile rec room & full bathroom, providing endless possibilities for leisure or guest accommodation. With bright windows flooding the home with natural light, every room feels airy & welcoming. The garage with inside entry + the main floor laundry offer added convenience.
Property Details
Interior
Features
Main Floor
Foyer
6'0" x 4'7"Kitchen
8'9" x 8'0"Eating Area
11'2" x 7'10"Dining Rm
13'3" x 11'1"Exterior
Features
Parking
Garage spaces 1
Garage type -
Other parking spaces 2
Total parking spaces 3
Property History
 30
30Get up to 0.5% cashback when you buy your dream home with Wahi Cashback

A new way to buy a home that puts cash back in your pocket.
- Our in-house Realtors do more deals and bring that negotiating power into your corner
- We leverage technology to get you more insights, move faster and simplify the process
- Our digital business model means we pass the savings onto you, with up to 0.5% cashback on the purchase of your home


