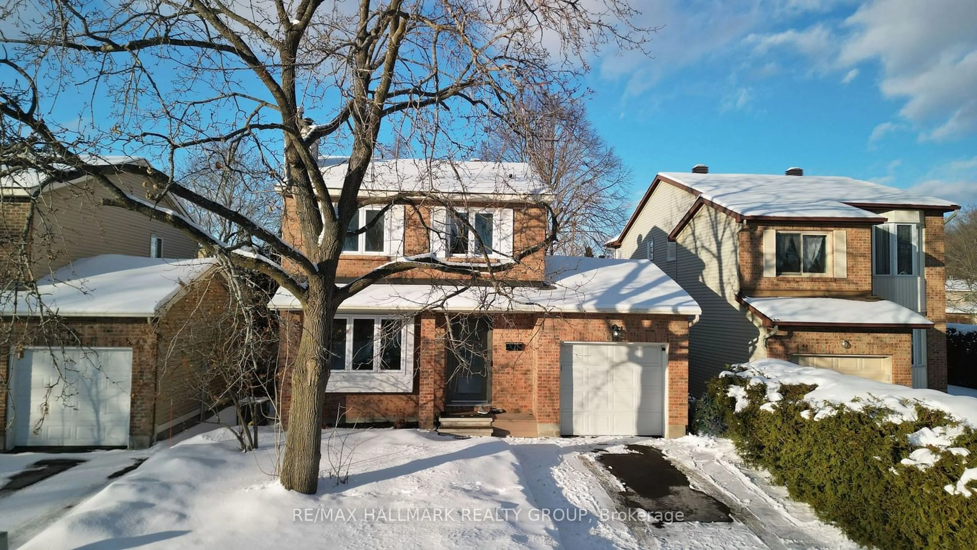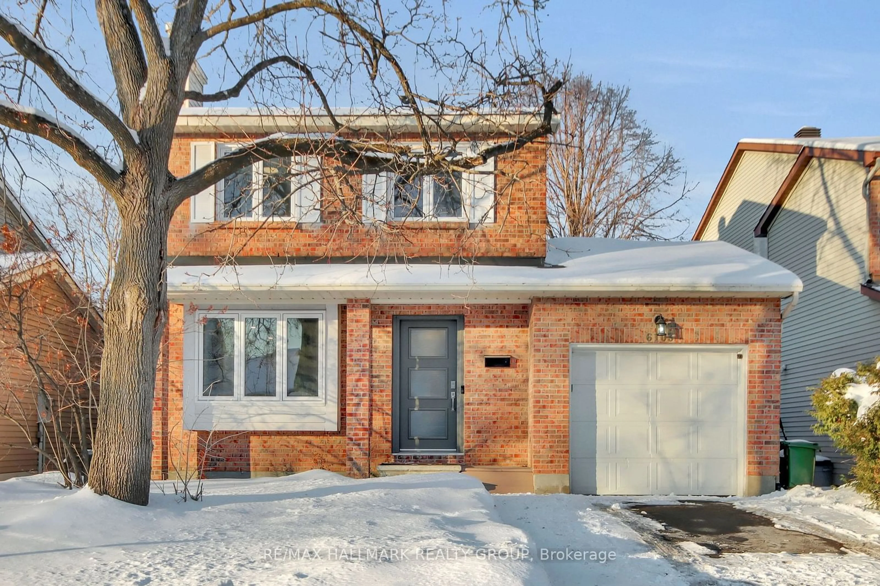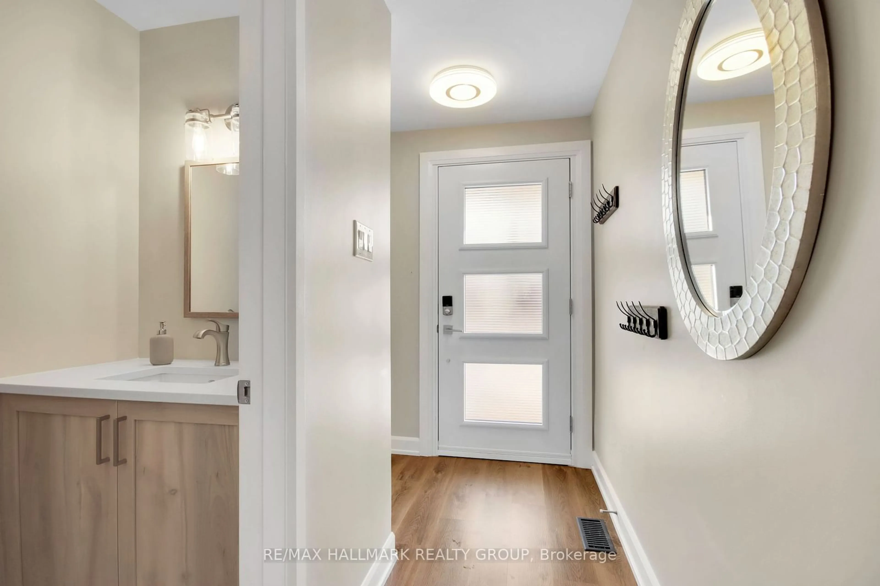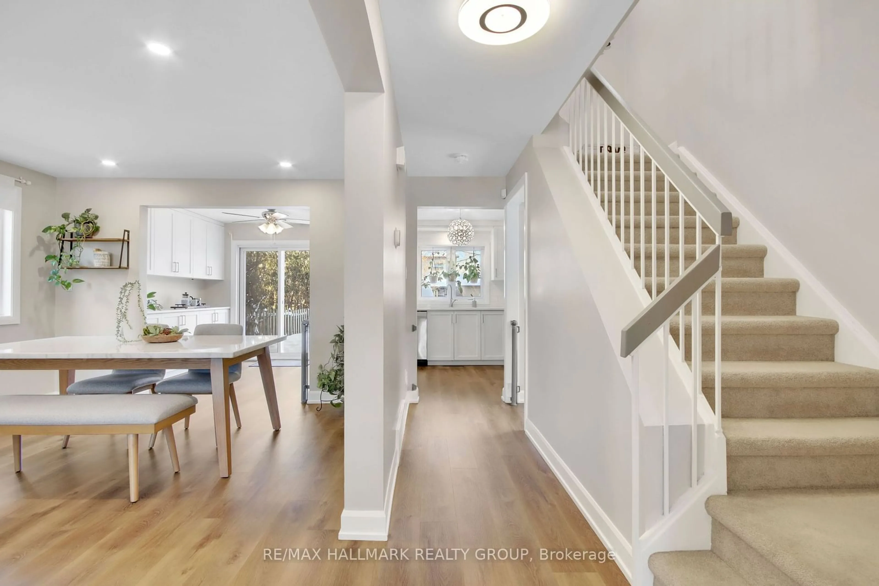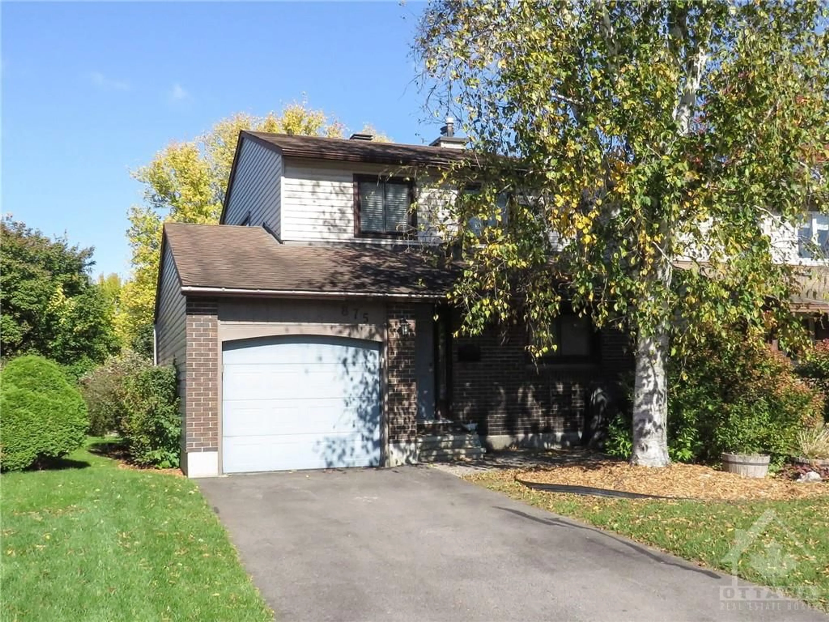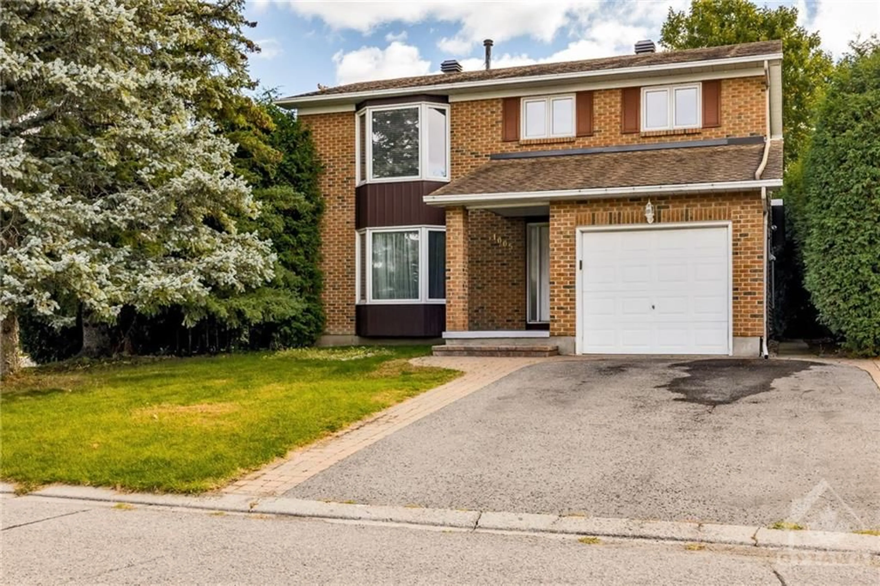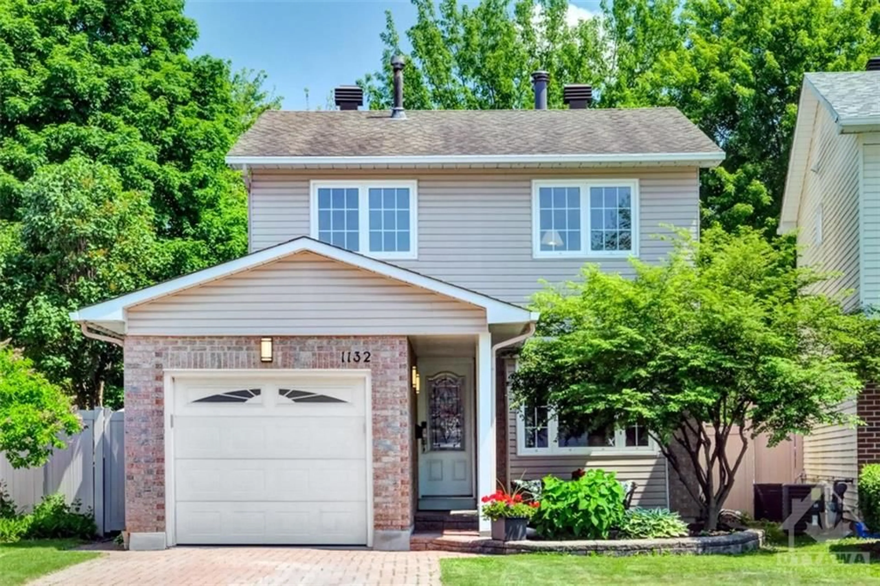6103 Valley Field Cres, Orleans - Convent Glen and Area, Ontario K1C 5P6
Contact us about this property
Highlights
Estimated ValueThis is the price Wahi expects this property to sell for.
The calculation is powered by our Instant Home Value Estimate, which uses current market and property price trends to estimate your home’s value with a 90% accuracy rate.Not available
Price/Sqft$581/sqft
Est. Mortgage$3,165/mo
Tax Amount (2024)$3,768/yr
Days On Market11 days
Description
OPEN HOUSE Sat 2-4 & Sun 2-4pm! Welcome to this beautifully renovated 3 Bed 3 Bath home in sought-after Chapel Hill, offering the perfect blend of modern luxury and nature's tranquility. Imagine stepping out your door to ravine trails while still enjoying the convenience of city living. Inside, every detail has been thoughtfully updated. The open-concept main floor is bright and inviting, featuring luxury vinyl flooring (2022), a cozy wood-burning fireplace, and a bay window that floods the space with natural light. The stunning kitchen (2022) is a chef's delight, boasting quartz countertops, ample cabinetry (with additional storage added in 2024), & sleek appliances (2022). Bright Staircase with window (2023) leads to 2nd floor. Upstairs, the Primary Bedroom offers wall-to-wall closets & bright windows (2023), while two additional Bedrooms & an updated Bathroom (2022) complete the level. The fully finished basement is perfect for movie nights or a teen retreat, featuring an open concept rec room & a 3Pc Bathroom. Carpets in Lower level & 2nd floor replaced in 2022. Step outside to your large backyard with a Deck (2022), Shed (2023) & mature trees- ideal for entertaining or unwinding. Move-in ready with major updates done: Front & patio door 2023. Driveway 2022. Roof (2022), Furnace (2019), Owned Tankless Hot Water Heater (2023), Side Door (2024) & more! Close to top-rated schools, Forest Trails, Heritage Dog Park, shopping, & the future Jeanne D'Arc LRT station. Just unpack & enjoy, this is the home you've been waiting for!
Upcoming Open Houses
Property Details
Interior
Features
Main Floor
Living
4.47 x 3.50Fireplace
Dining
3.50 x 2.77Kitchen
3.50 x 2.77Breakfast
2.77 x 2.38Exterior
Features
Parking
Garage spaces 1
Garage type Attached
Other parking spaces 2
Total parking spaces 3
Property History
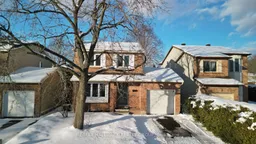 40
40Get up to 0.5% cashback when you buy your dream home with Wahi Cashback

A new way to buy a home that puts cash back in your pocket.
- Our in-house Realtors do more deals and bring that negotiating power into your corner
- We leverage technology to get you more insights, move faster and simplify the process
- Our digital business model means we pass the savings onto you, with up to 0.5% cashback on the purchase of your home
