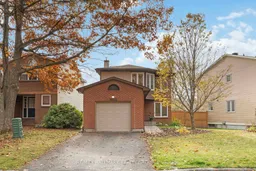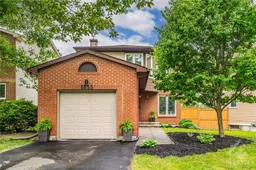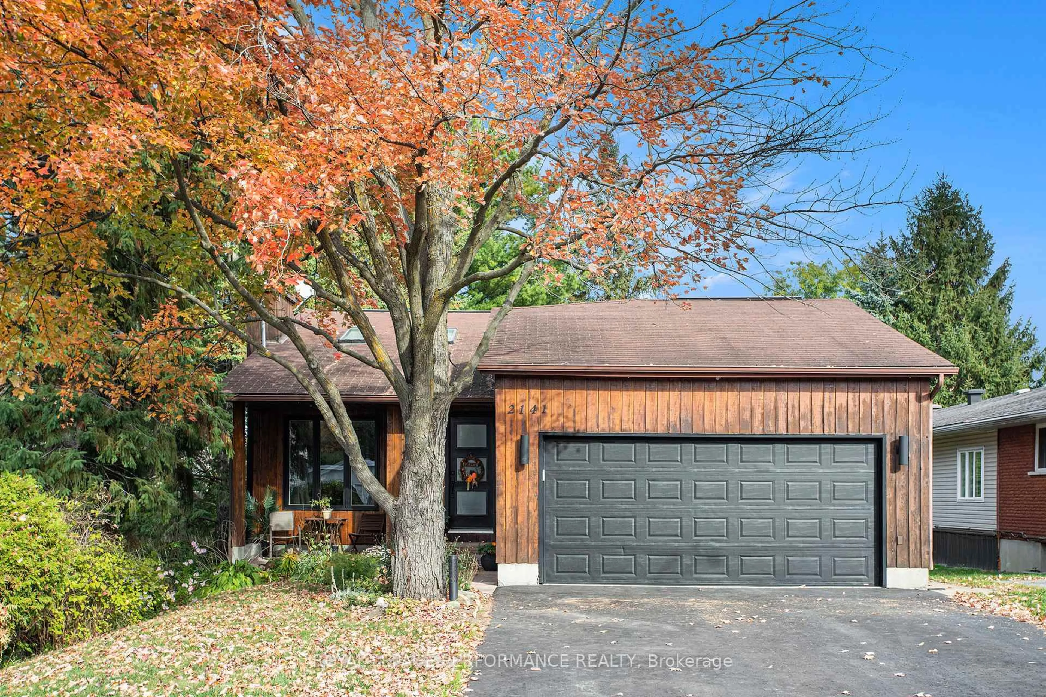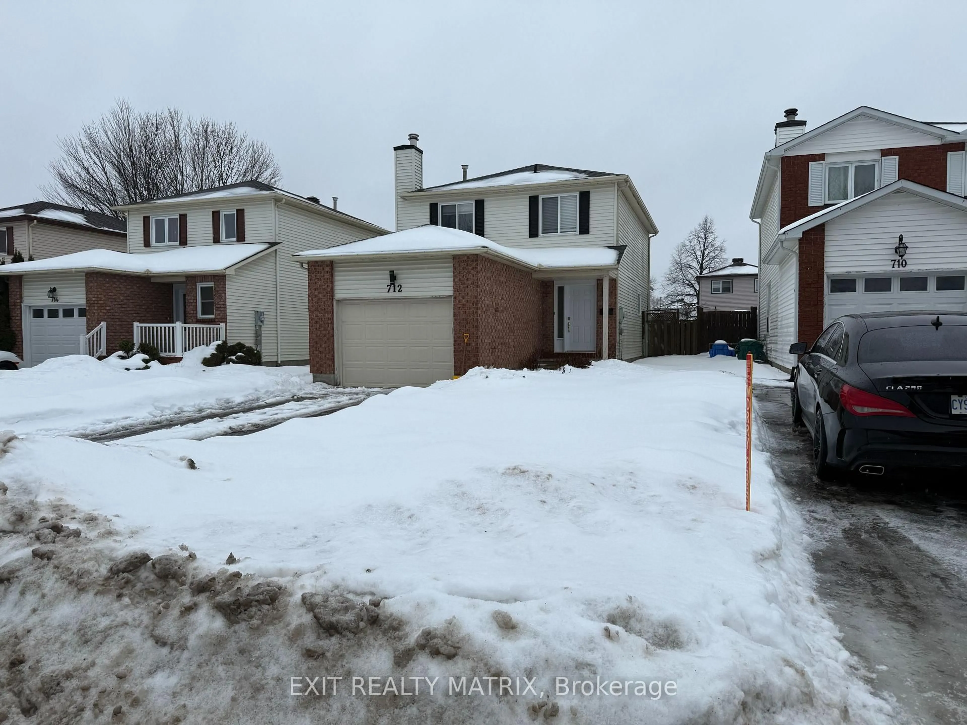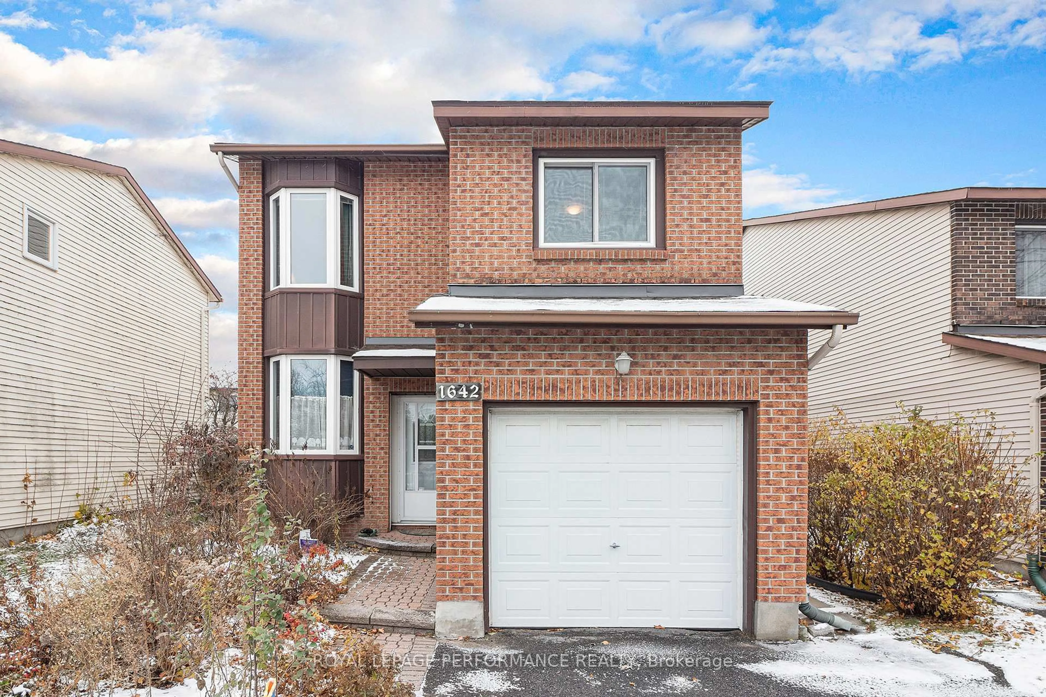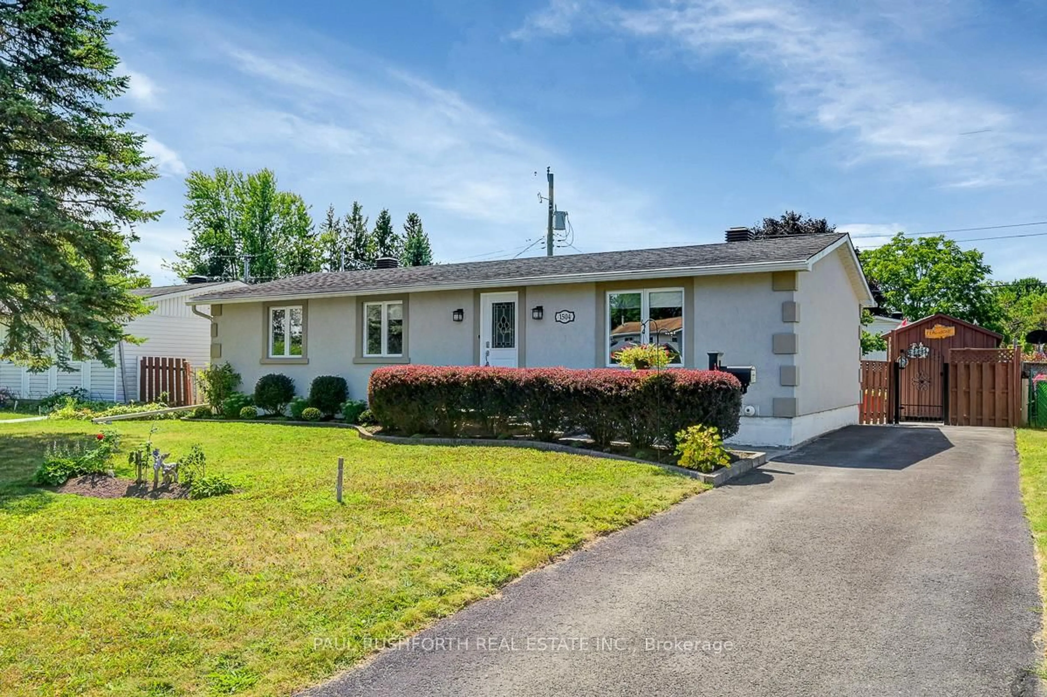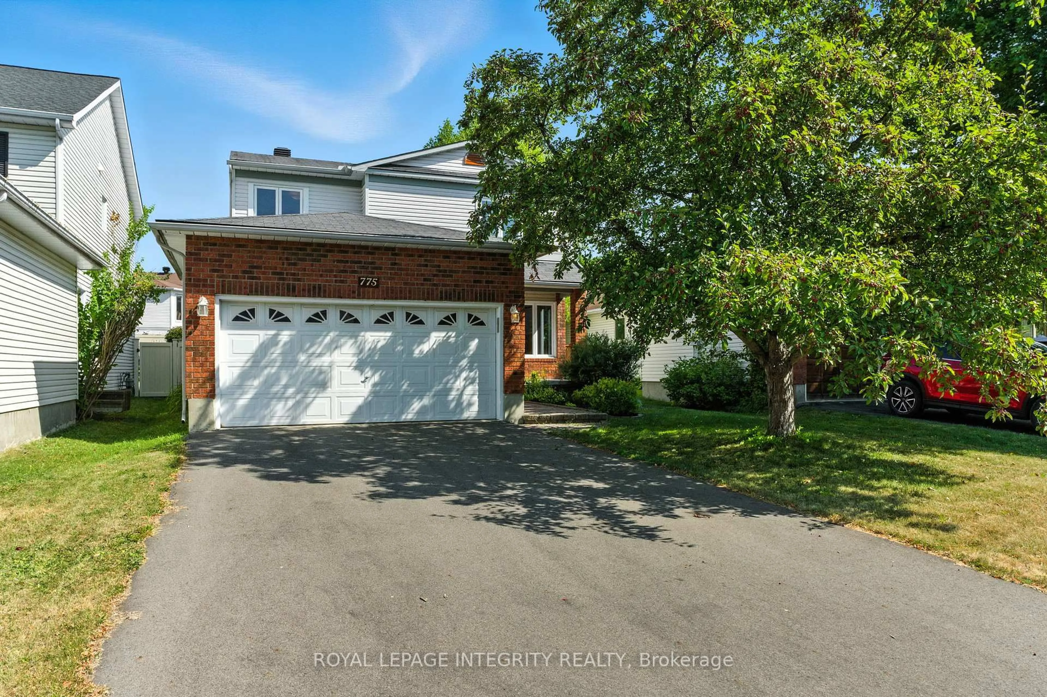Welcome to this beautiful 2-storey home situated in the heart of Chapel Hill, across from Greenspace and the ravine. Filled with natural light thanks to it's sunny south-facing exposure, this home also offers a fully fenced rear yard - perfect for kids, pets, and outdoor enjoyment. The well-designed main level features maple hardwood flooring and an updated kitchen with granite countertops, ample cabinetry, and an inviting eating area. The layout flows seamlessly to the dining room and living room, highlighted by a cozy wood-burning fireplace. Upstairs, the second level offers laminate flooring throughout and a spacious primary bedroom complete with walk-in closet, and private ensuite. Two additional bedrooms and a 4-piece main bath complete this level. The finished lower level expands your living space with a flexible family room and a separate laundry/utility room. Walking distance to parks and schools, close to transit routes, trails in the NCC conservation land, minutes to amenities, and quick access to downtown. A wonderful opportunity to make this home your own-book your showing today!
Inclusions: Refrigerator, Stove, Hood Fan, Dishwasher, Washer & Dryer, All Window Blinds, Garage door opener & remote, All Electrical Light fixtures; ceiling fans, Kallax shelves in bathroom
