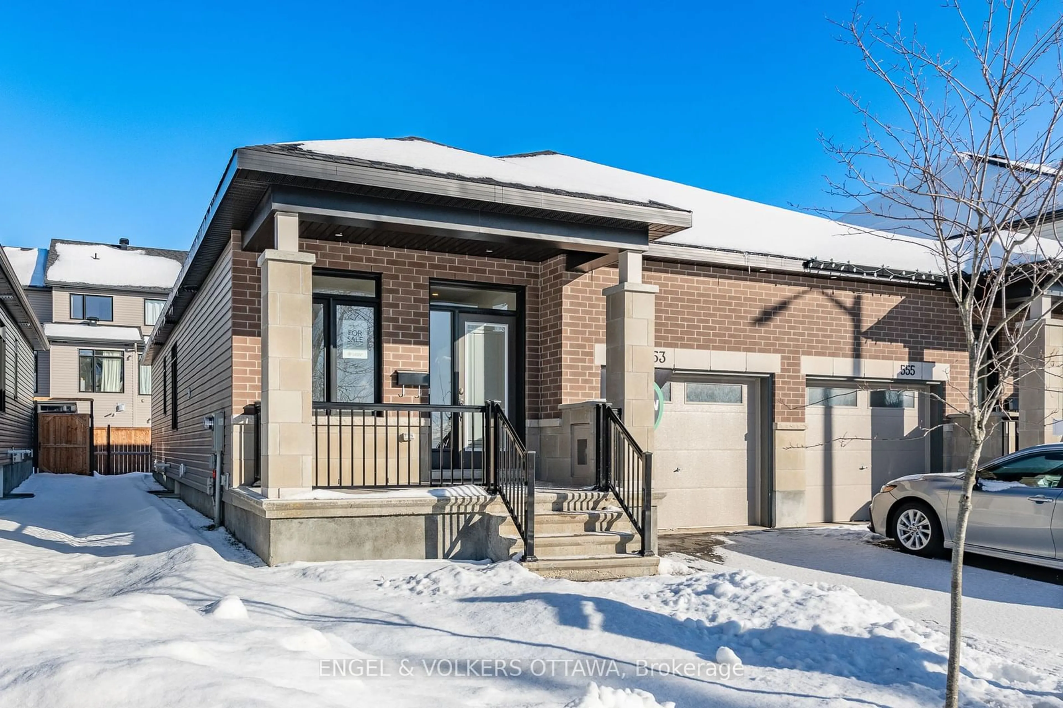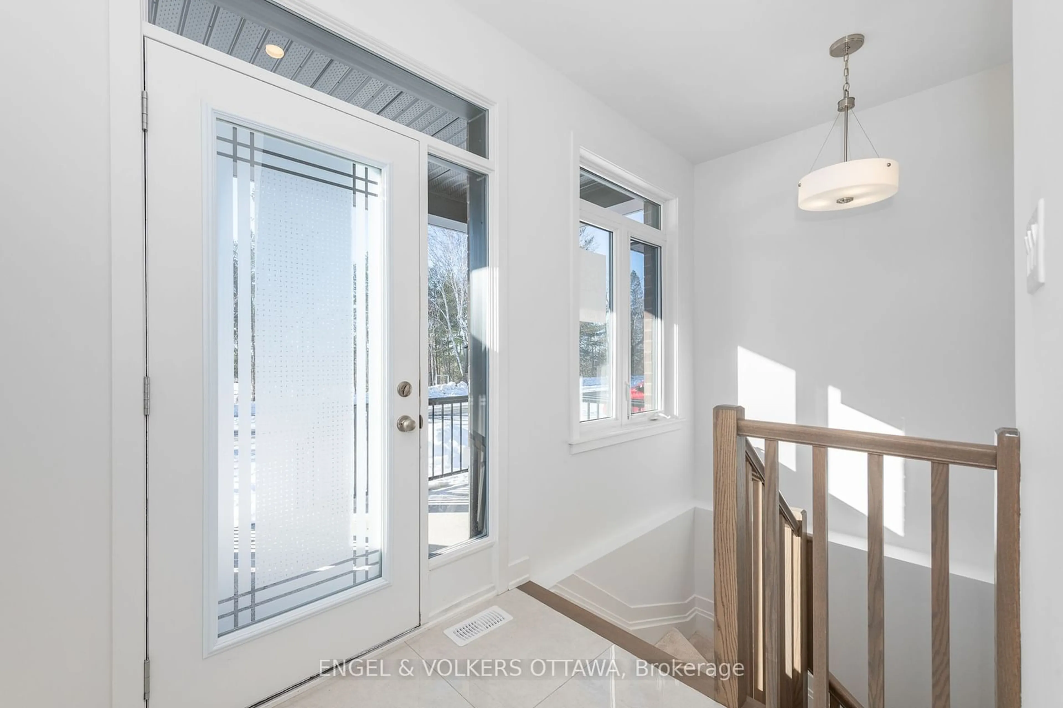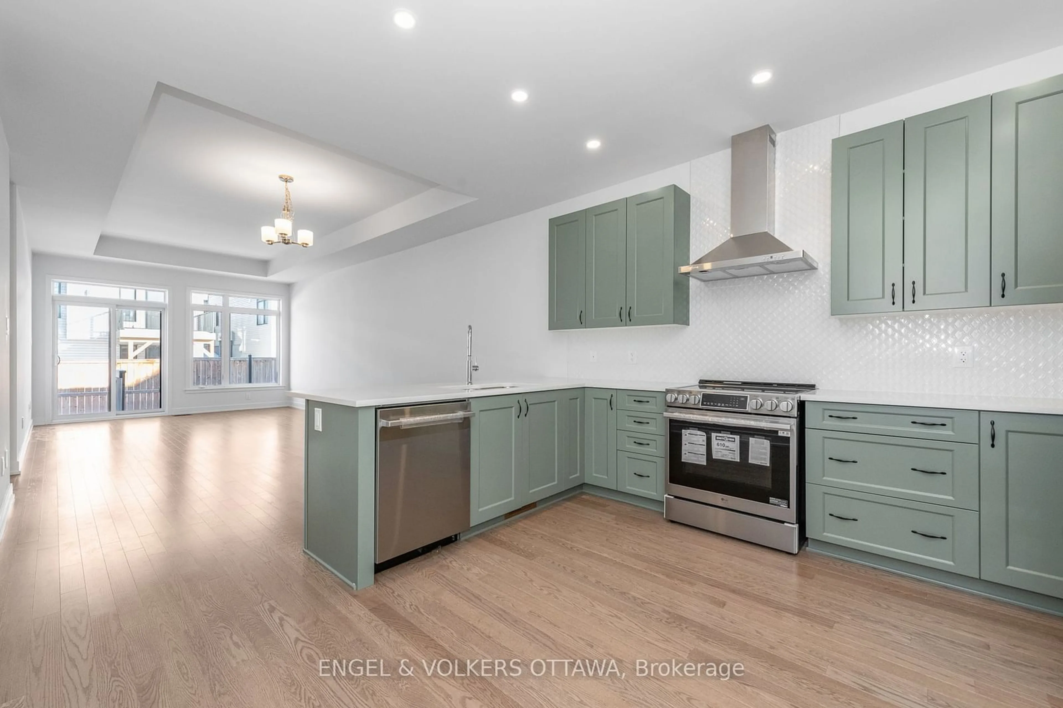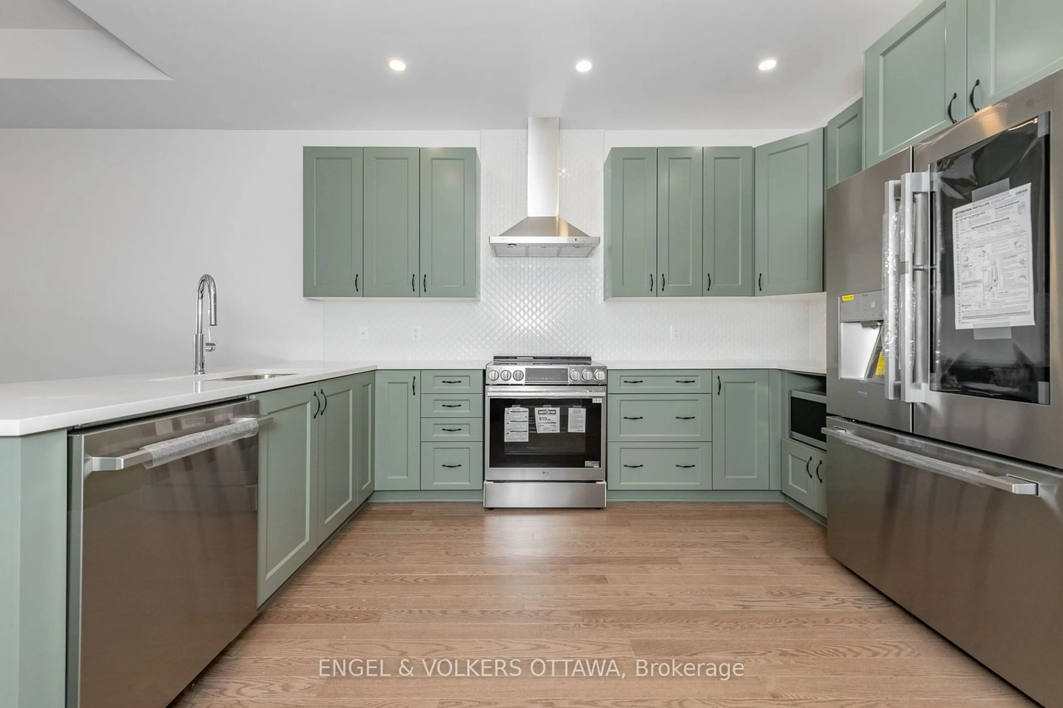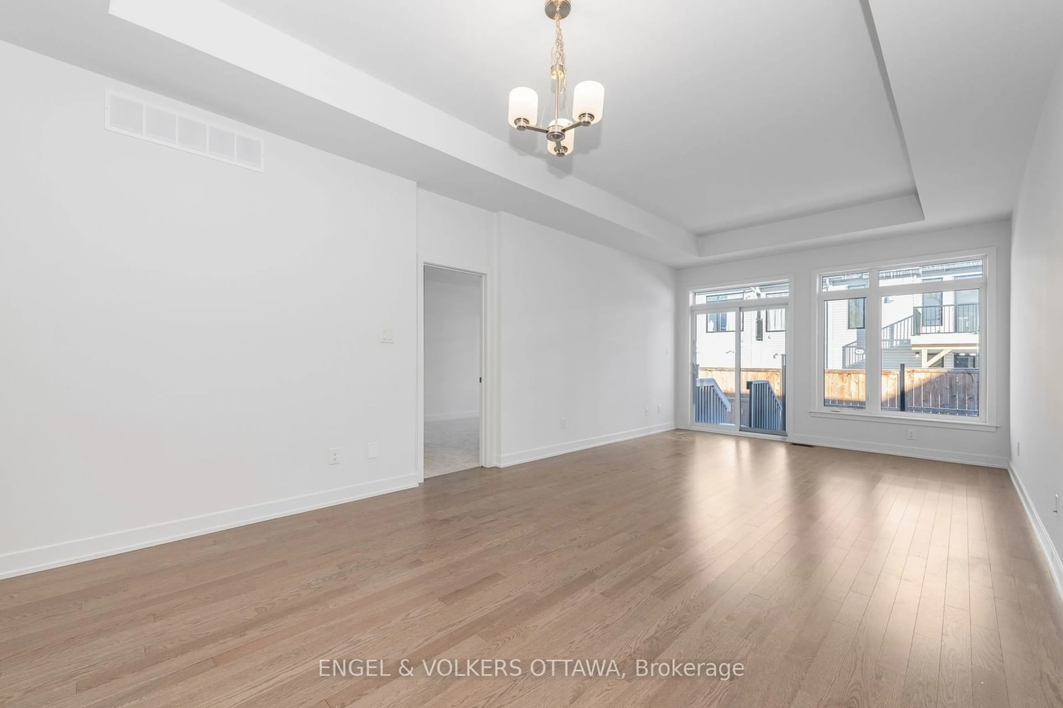553 Knotridge St, Orleans - Convent Glen and Area, Ontario K1W 0M1
Contact us about this property
Highlights
Estimated ValueThis is the price Wahi expects this property to sell for.
The calculation is powered by our Instant Home Value Estimate, which uses current market and property price trends to estimate your home’s value with a 90% accuracy rate.Not available
Price/Sqft-
Est. Mortgage$3,152/mo
Tax Amount (2024)-
Days On Market64 days
Description
This charming semi-detached bungalow offers the perfect blend of modern upgrades and functional living space, making it an ideal choice for anyone looking for comfort and style. The home features two spacious bedrooms upstairs, providing a peaceful retreat, as well as a fully finished bedroom in the basement, perfect for guests, a home office, or additional family members. With a total of three full bathrooms, including a finished 3-piece bathroom in the basement, theres plenty of space and convenience for everyone. The main floor exudes warmth and elegance, thanks to the beautiful hardwood flooring throughout, which adds a touch of luxury to the open-concept living and dining areas. The kitchen is a true highlight, showcasing upgraded 42" upper cabinets and stunning Level 3 quartz countertops, creating a sleek and modern atmosphere. High-end appliancessix in totalare included, making the space move-in ready and perfect for both everyday meals and entertaining. The bathrooms throughout the home have also been upgraded with premium finishes, including the same high-quality quartz countertops, offering both style and durability.This home has been carefully designed with comfort in mind, featuring an air conditioner and humidifier installed on the furnace, ensuring optimal climate control year-round. The basement adds even more living space, with a fully finished bedroom and additional bathroom, providing flexibility for different uses. The exterior of the property is equally impressive, with well-maintained landscaping that creates a welcoming first impression. Located in a desirable neighbourhood, this bungalow is close to schools, parks, and all the amenities you need, making it the perfect place to call home.With its thoughtful upgrades and spacious design, this semi-detached bungalow offers a truly exceptional living experience. Do not miss the opportunity to make this beautifully upgraded home yours today!
Property Details
Interior
Features
Exterior
Features
Parking
Garage spaces 1
Garage type Attached
Other parking spaces 1
Total parking spaces 2
Property History
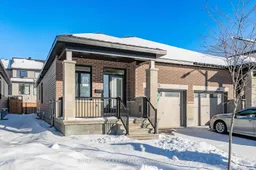 20
20Get up to 0.5% cashback when you buy your dream home with Wahi Cashback

A new way to buy a home that puts cash back in your pocket.
- Our in-house Realtors do more deals and bring that negotiating power into your corner
- We leverage technology to get you more insights, move faster and simplify the process
- Our digital business model means we pass the savings onto you, with up to 0.5% cashback on the purchase of your home
