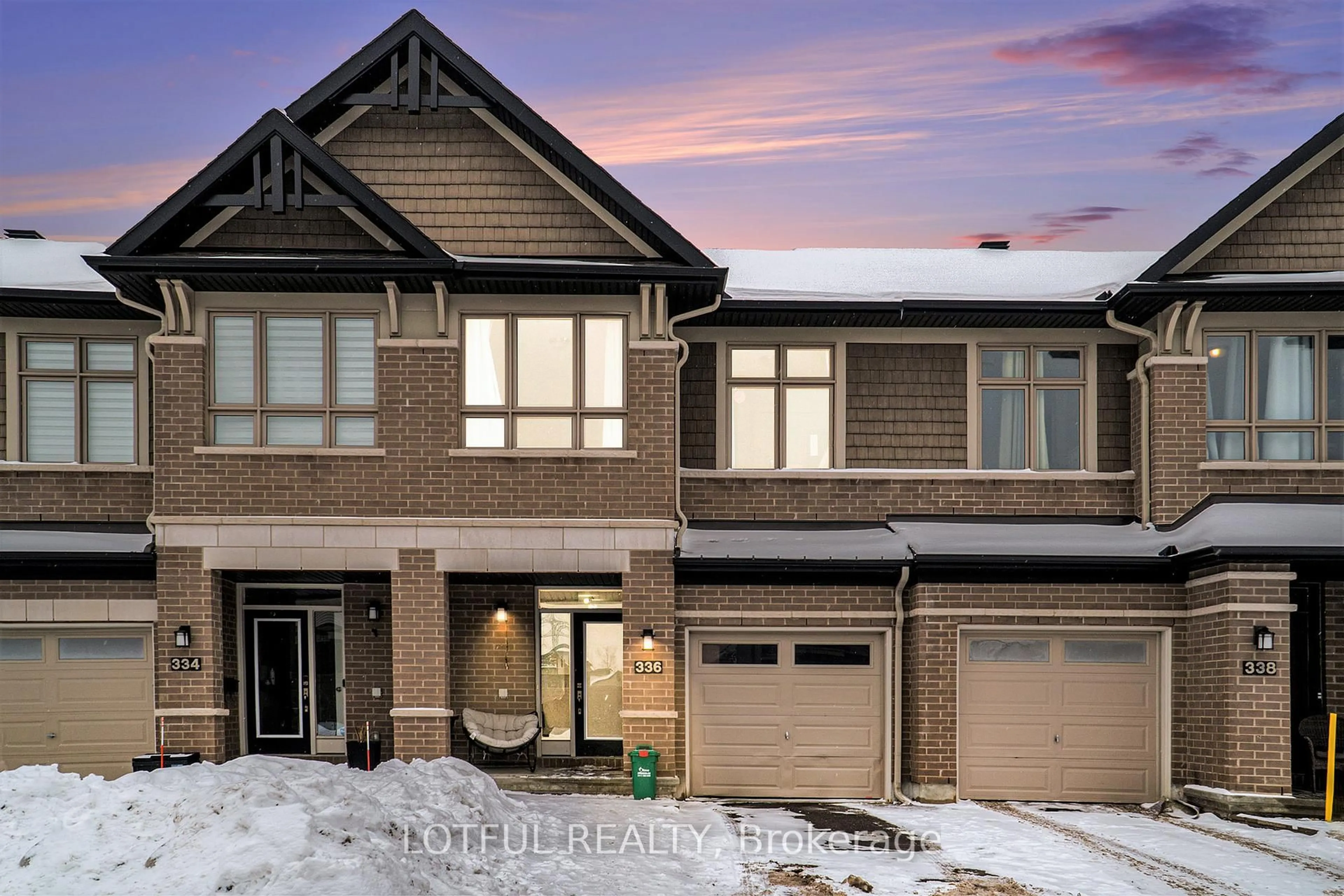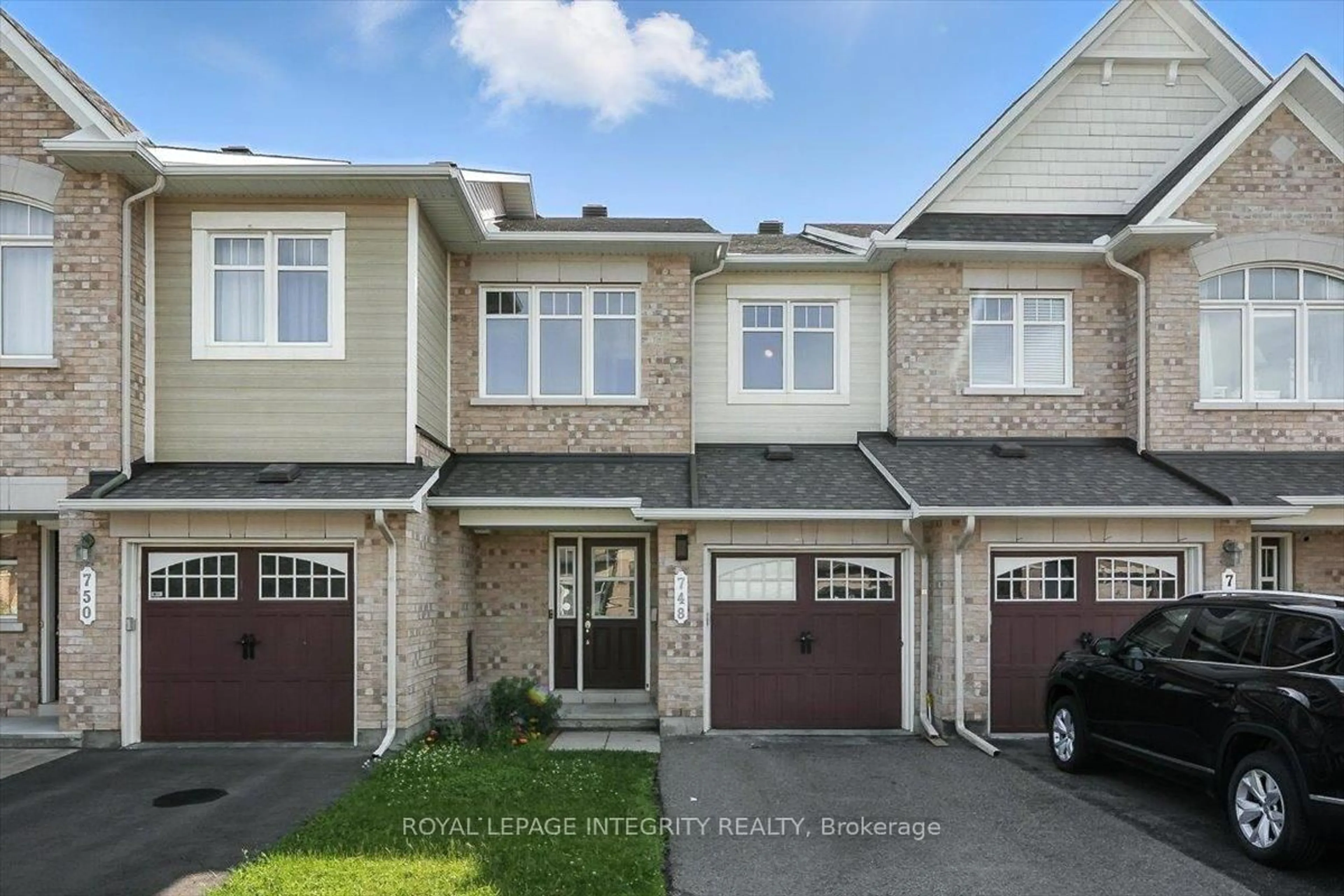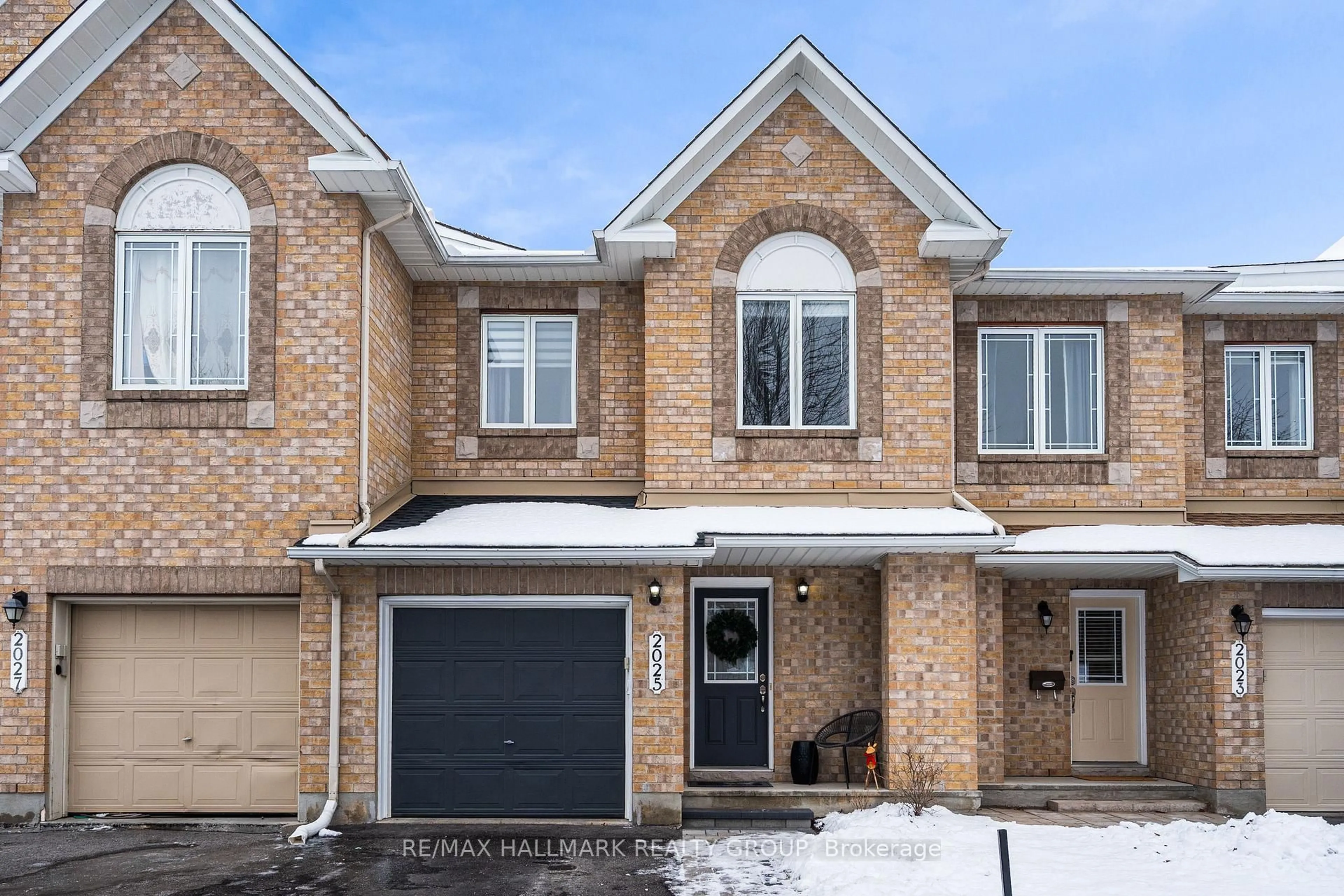Welcome to 340 Broadridge Crescent, This charming 3-bed, 2-bath townhouse is filled with natural light from its floor-to-ceiling windows. The grand room, featuring hardwood floors and an open concept design, is perfect for both relaxation and entertaining. The spacious kitchen boasts ample cabinet space and wide countertops, ideal for family meals, and comes equipped with stainless steel appliances. Upstairs, you'll find three generously-sized bedrooms with cozy Berber carpeting and a spacious 4-piece bathroom adorned with tile flooring. The basement rec-room provides an excellent retreat or a perfect spot for movie and game nights. Energy-saving features include on-demand hot water (rental), an HRV system, & drain water heat recovery system, enhancing the home's efficiency. Relax & enjoy your maintenance free pvc deck. Broadridge is nestled in the Mer Bleue Conservation Area, this home is ideal for outdoor enthusiasts, offering easy access to parklands and nature trails.
Inclusions: Stove, Dryer, Washer, Refrigerator, Dishwasher, Hood Fan










