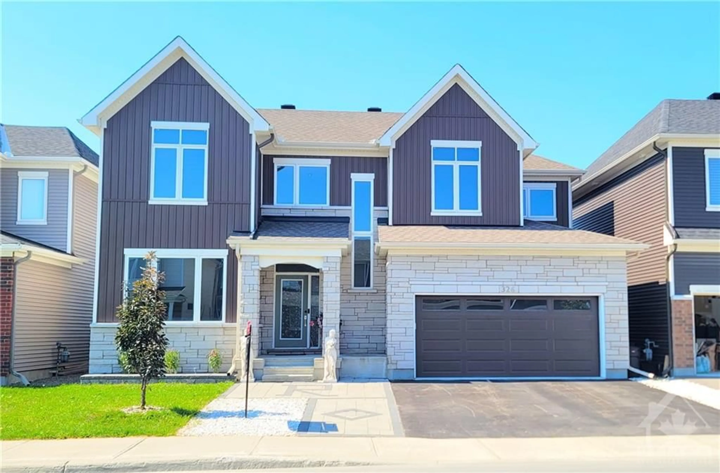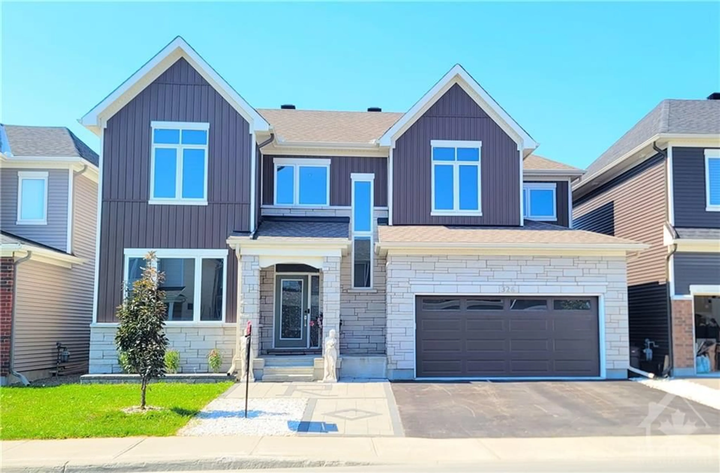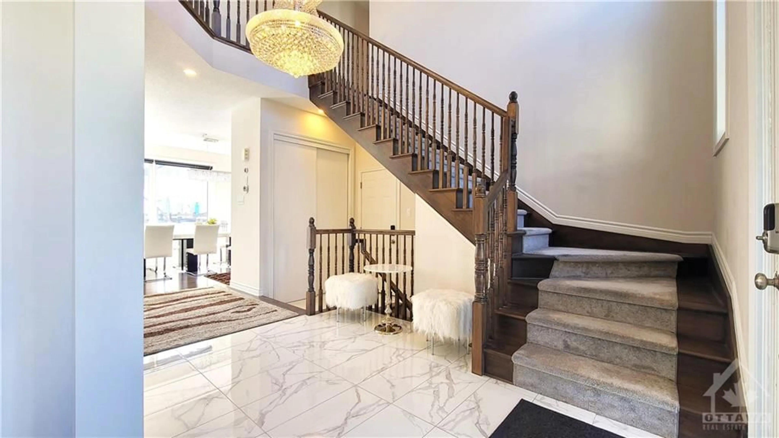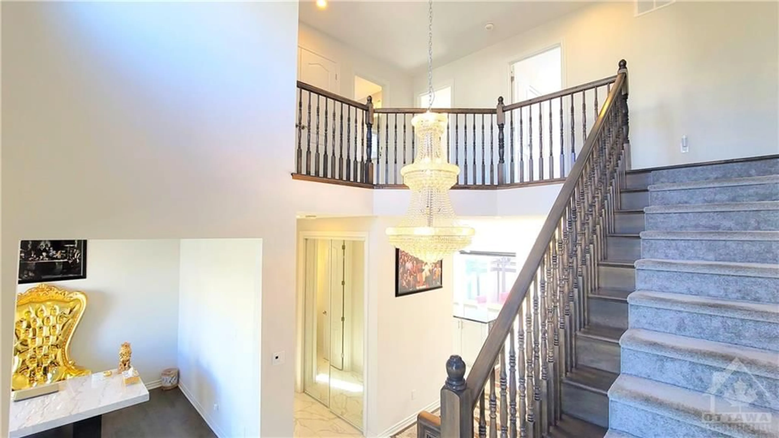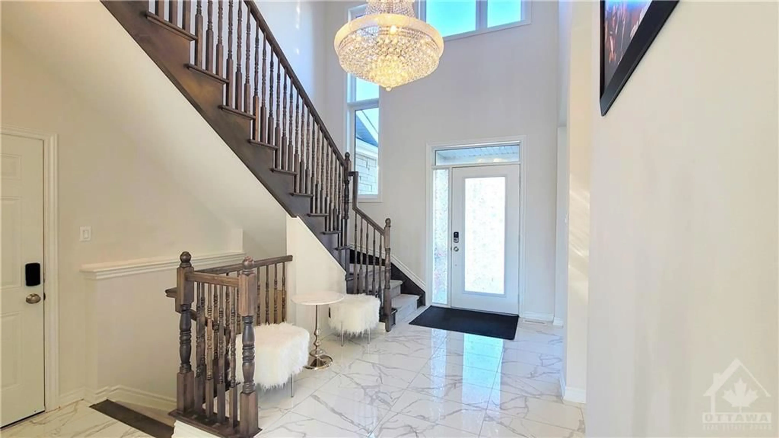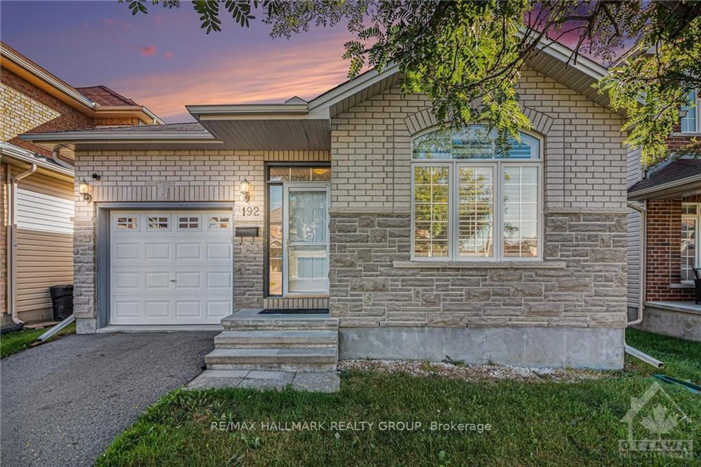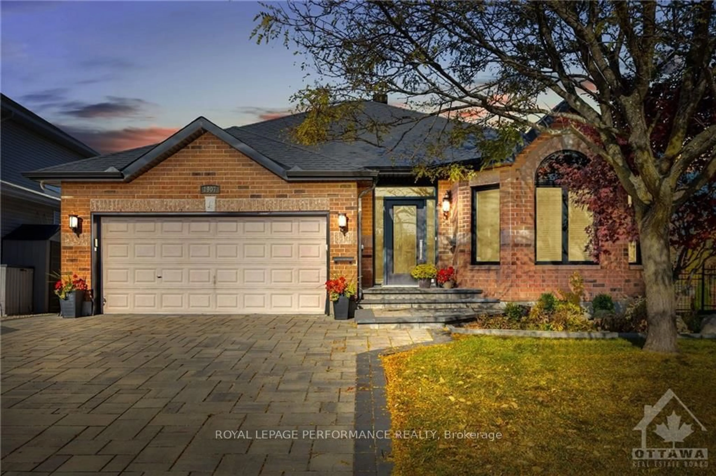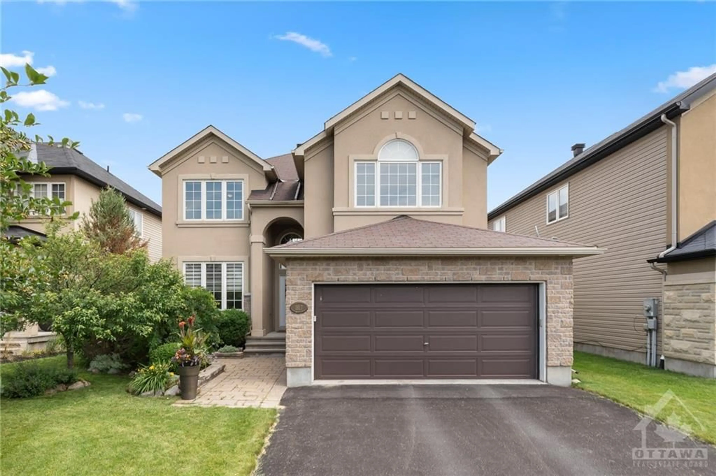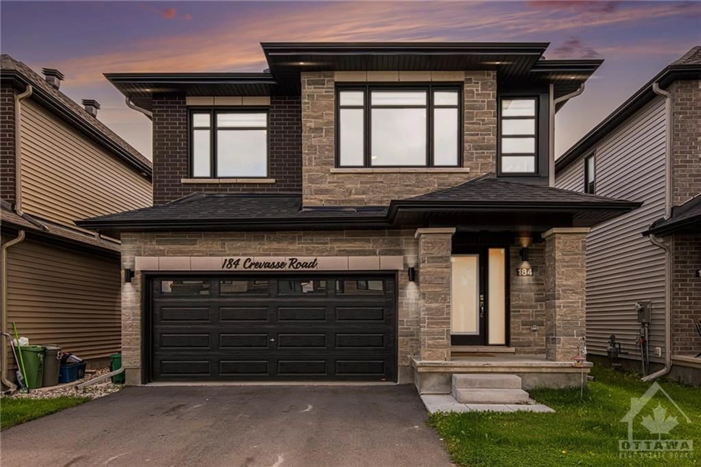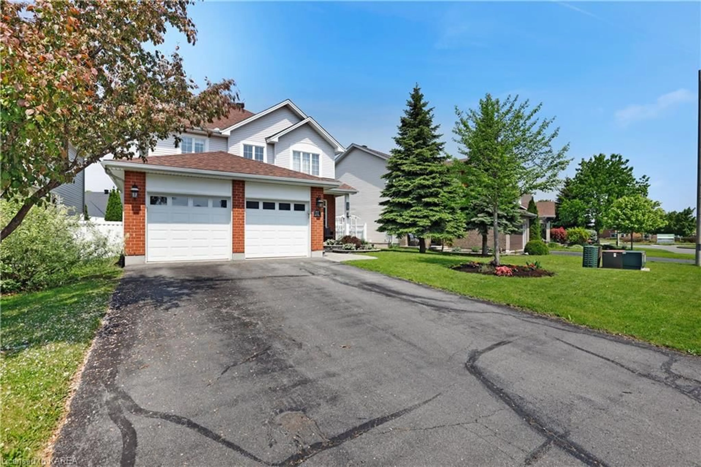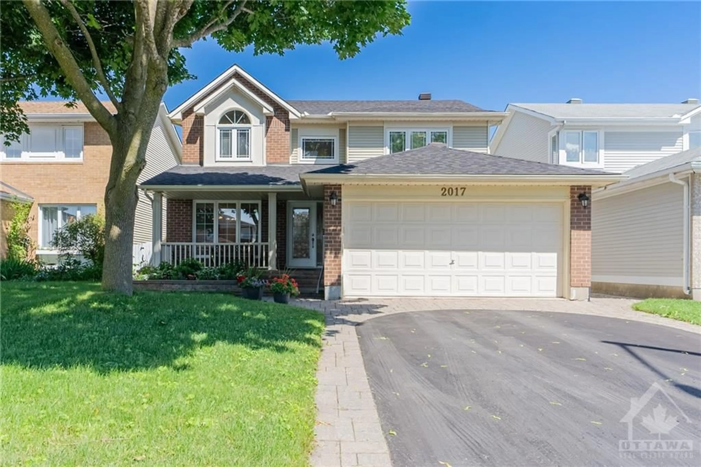326 LAMARCHE Ave, Ottawa, Ontario K1W 1H2
Contact us about this property
Highlights
Estimated ValueThis is the price Wahi expects this property to sell for.
The calculation is powered by our Instant Home Value Estimate, which uses current market and property price trends to estimate your home’s value with a 90% accuracy rate.Not available
Price/Sqft-
Est. Mortgage$4,505/mo
Tax Amount (2024)$6,500/yr
Days On Market31 days
Description
Step into this breathtaking 4-bedroom luxury home, where every detail is designed to impress. A grand entrance with a stunning balcony welcomes you into a world of elegance, enhanced by soaring high ceilings that amplify the sense of space and grandeur. The hotel-inspired master suite is a luxurious retreat, featuring a deluxe spa ensuite complete with double sinks, a relaxing bathtub, and a sleek stand-up glass shower. Complemented by two spacious closets—a large walk-in and the other a dedicated shelving closet-this master suite epitomizes comfort and sophistication. Each bedroom is generously sized, including one with a dramatic vaulted ceiling. Impeccable luxury tile and sophisticated chandeliers are showcased throughout, elevating the home's overall aesthetic. Natural light pours in from the expansive windows, creating a bright and airy ambience. Outside, enjoy almost maintenance-free living with beautifully designed interlock in the front and back, ensuring stylish curb appeal.
Property Details
Interior
Features
Main Floor
Dining Rm
12'3" x 12'0"Family Rm
18'10" x 13'8"Kitchen
23'0" x 16'3"Bath 2-Piece
6'0" x 6'5"Exterior
Features
Parking
Garage spaces 2
Garage type -
Other parking spaces 2
Total parking spaces 4
Get up to 0.5% cashback when you buy your dream home with Wahi Cashback

A new way to buy a home that puts cash back in your pocket.
- Our in-house Realtors do more deals and bring that negotiating power into your corner
- We leverage technology to get you more insights, move faster and simplify the process
- Our digital business model means we pass the savings onto you, with up to 0.5% cashback on the purchase of your home
