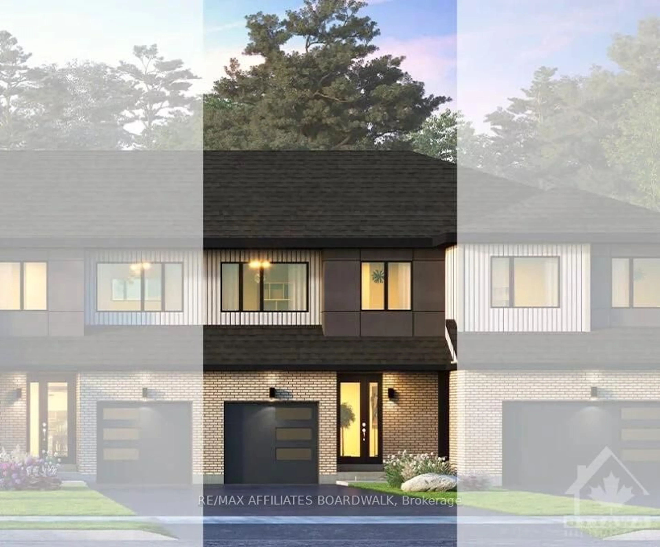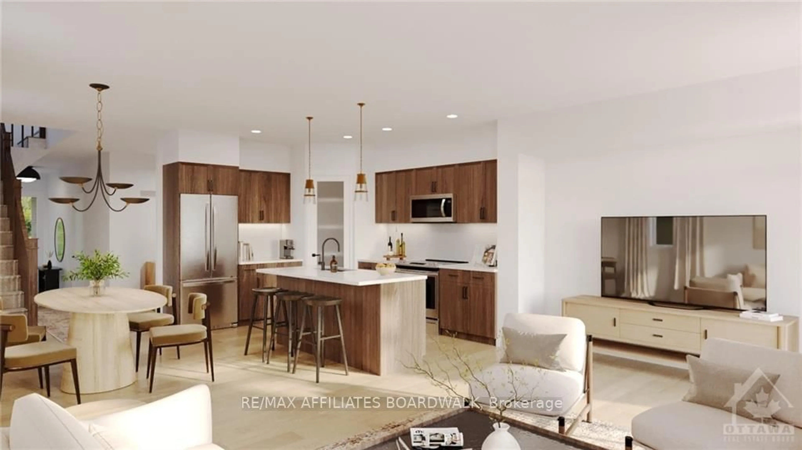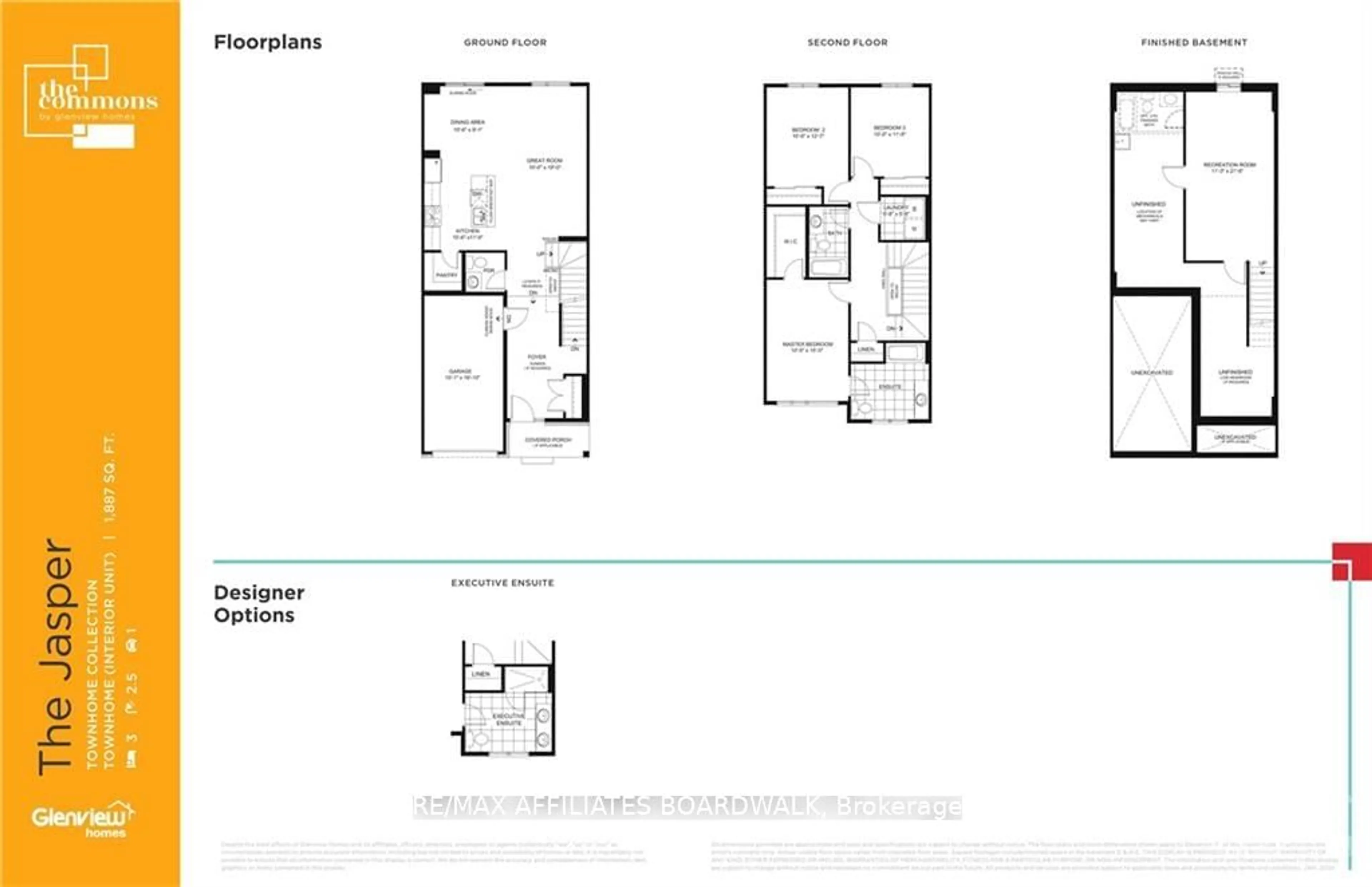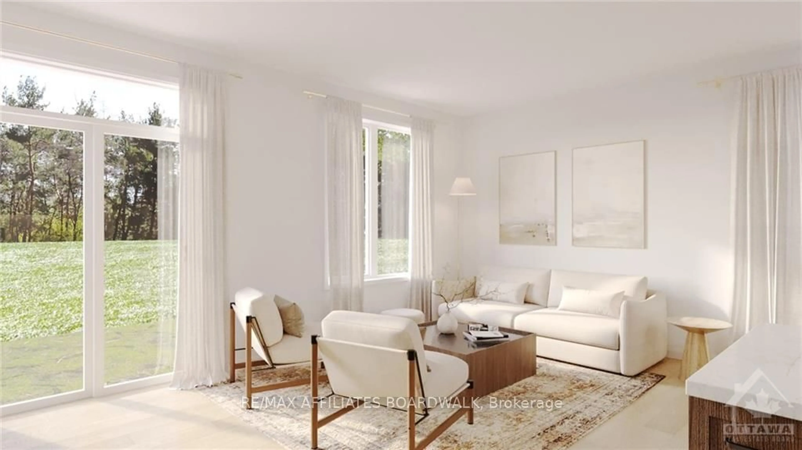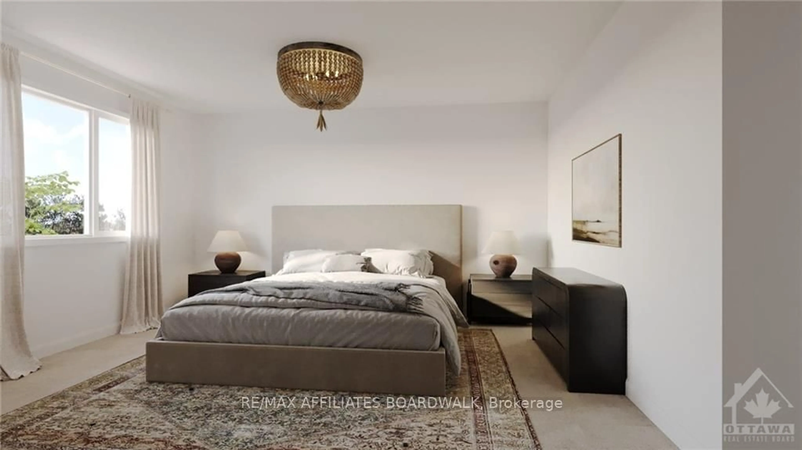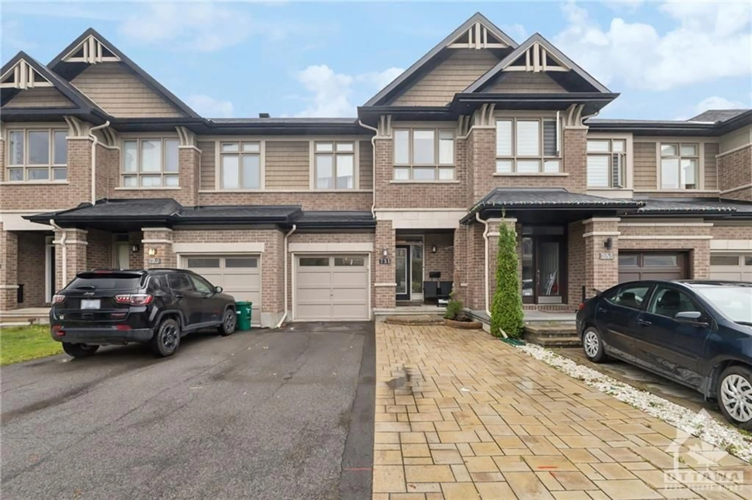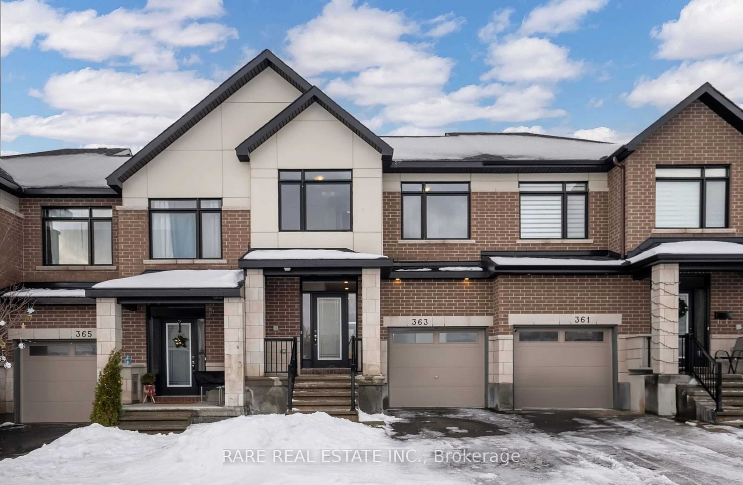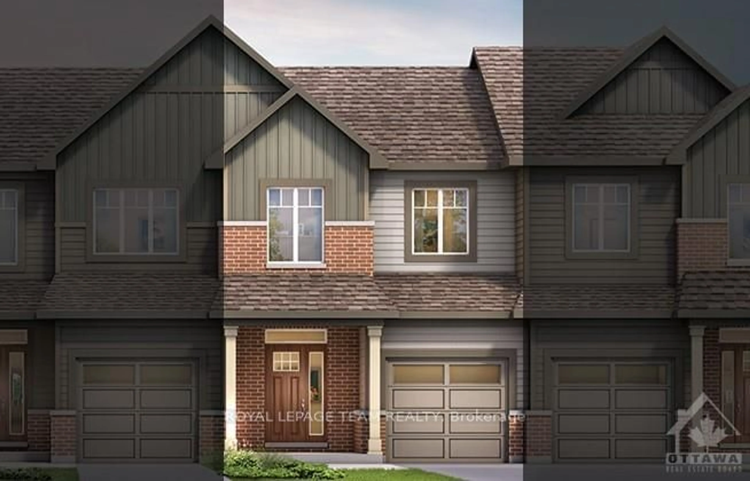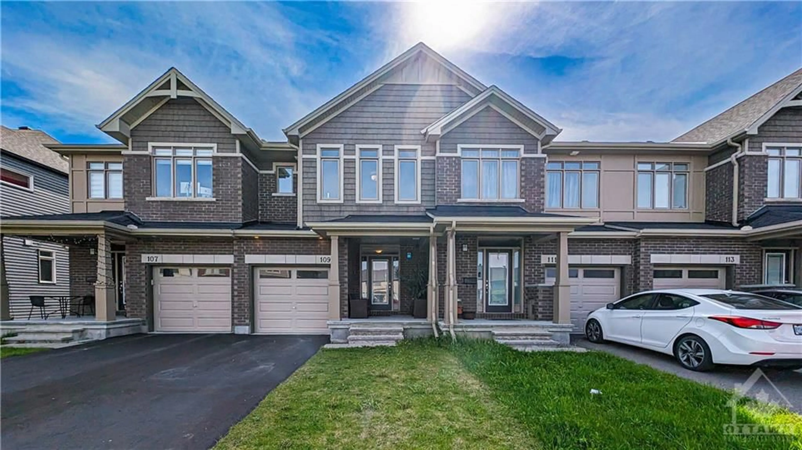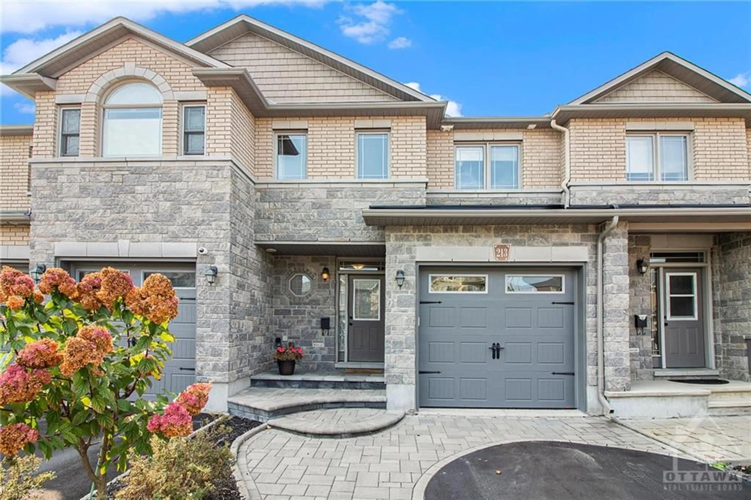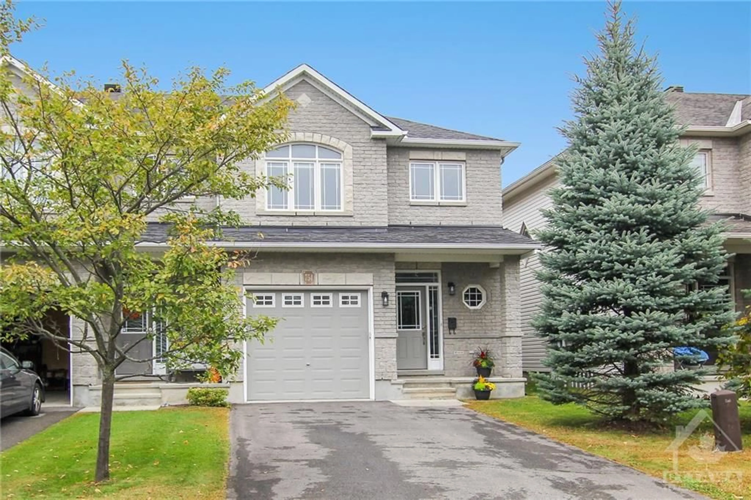1052 VENTUS Way, Orleans - Convent Glen and Area, Ontario K1W 0T1
Contact us about this property
Highlights
Estimated ValueThis is the price Wahi expects this property to sell for.
The calculation is powered by our Instant Home Value Estimate, which uses current market and property price trends to estimate your home’s value with a 90% accuracy rate.Not available
Price/Sqft-
Est. Mortgage$2,693/mo
Tax Amount (2024)-
Days On Market52 days
Description
Welcome to Phase 2 of Glenview Homes' master planned community The Commons. Introducing modern living in the Jasper, 1 of 5 new & exciting townhome floor plans. Thoughtfully designed home features an open-concept main floor w/ smooth 9' ceilings, wood composite flooring, an invitingly spacious foyer, & entertainers dream kitchen w/ large walk in pantry and quartz counters. Upstairs a luxurious primary bedroom w/ large walk-in closet andbright ensuite with upgraded spa shower and quartz counters. Two large secondary bedrooms, spacious full bathroom, and the convenience of second-floor laundry completing the second level. Fully finished basement is roughed for 3pc lower level bathroom making home is a blend of style and functionality. Perfect for a young family, this is a home you can grow into. This community is steps from all your everyday needs, amenities, parks and trails. Upgrades include: AC, Enhanced Kitchen, Oversized Basement windows, main floor pot lights & more., Flooring: Carpet Wall To Wall
Property Details
Interior
Features
Main Floor
Great Rm
3.04 x 5.79Dining
3.20 x 2.76Kitchen
3.20 x 3.58Exterior
Features
Parking
Garage spaces 1
Garage type Attached
Other parking spaces 1
Total parking spaces 2
Get up to 0.5% cashback when you buy your dream home with Wahi Cashback

A new way to buy a home that puts cash back in your pocket.
- Our in-house Realtors do more deals and bring that negotiating power into your corner
- We leverage technology to get you more insights, move faster and simplify the process
- Our digital business model means we pass the savings onto you, with up to 0.5% cashback on the purchase of your home
