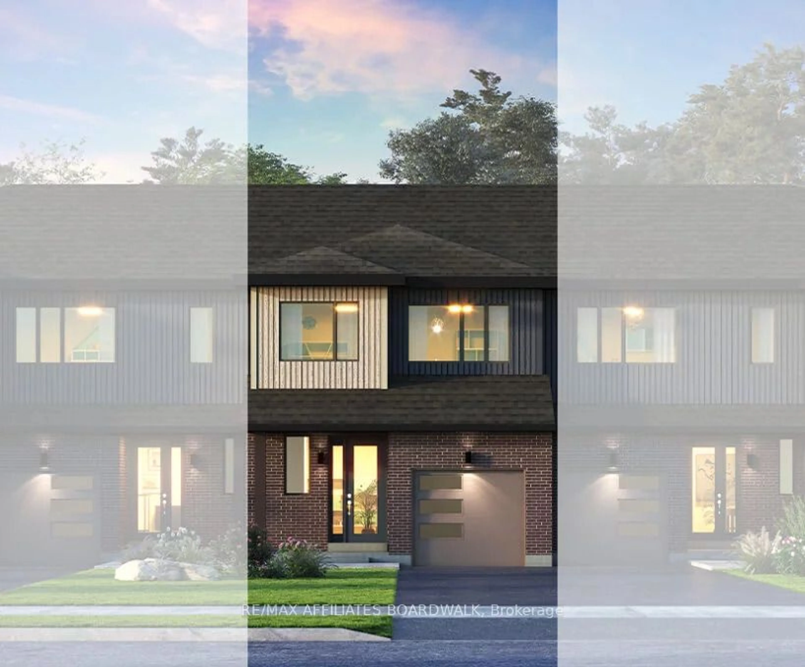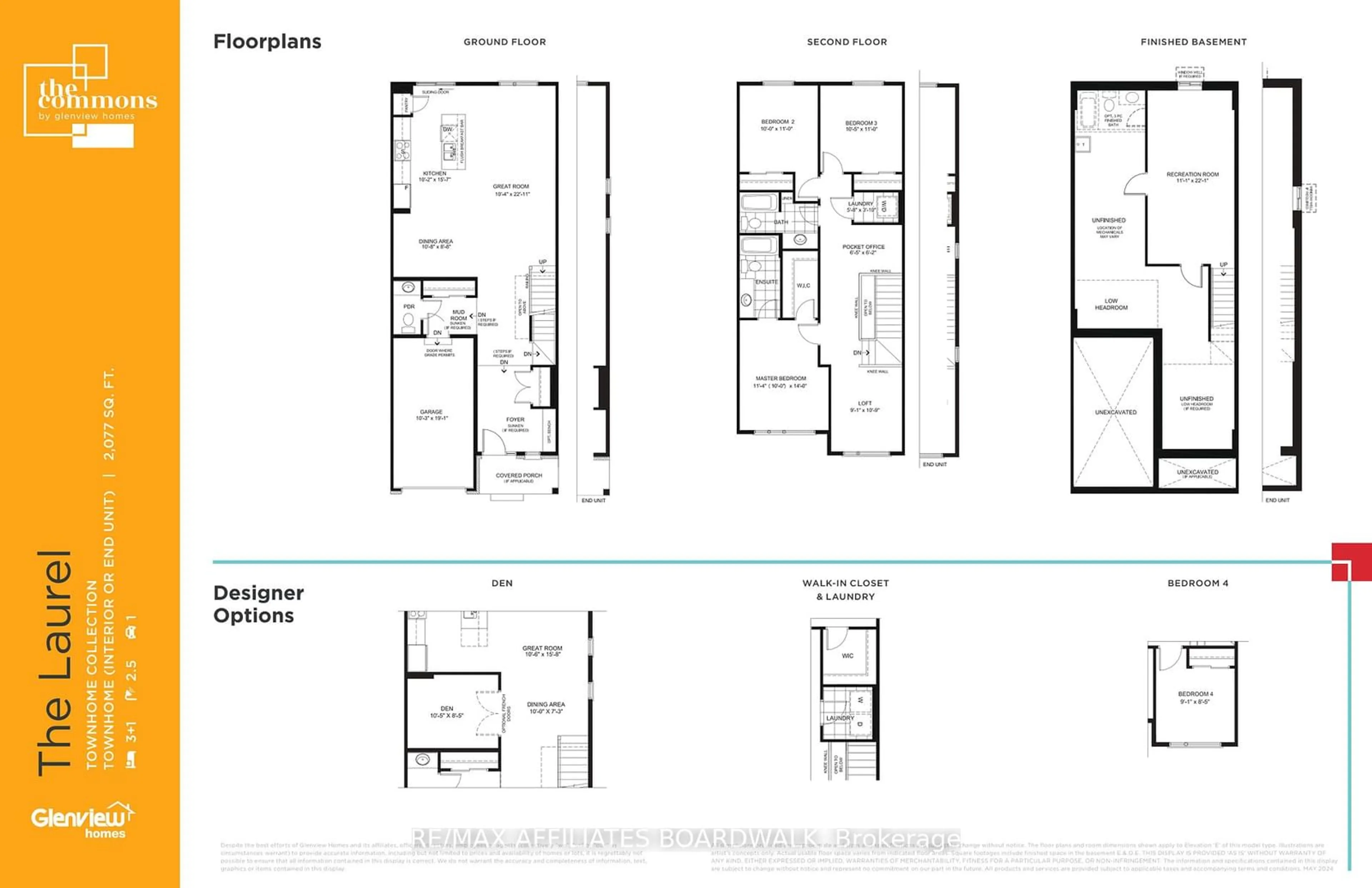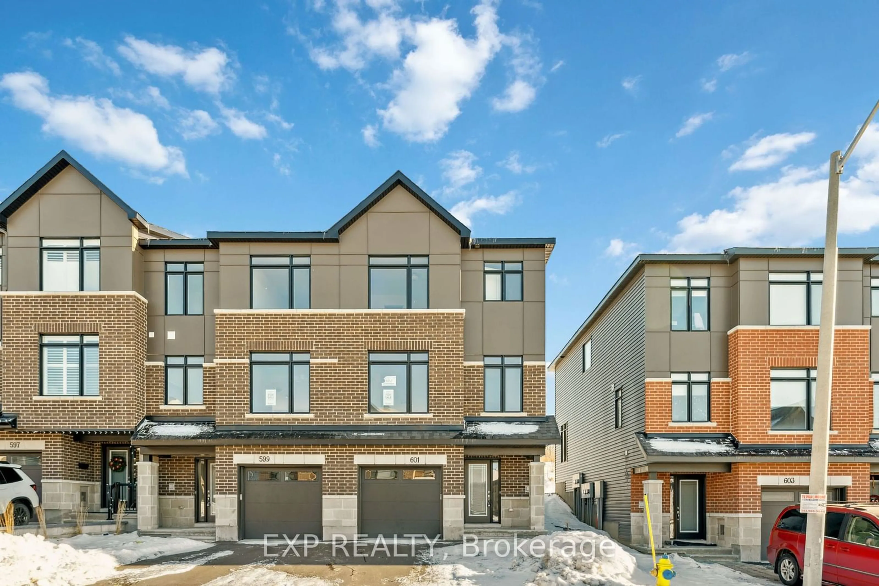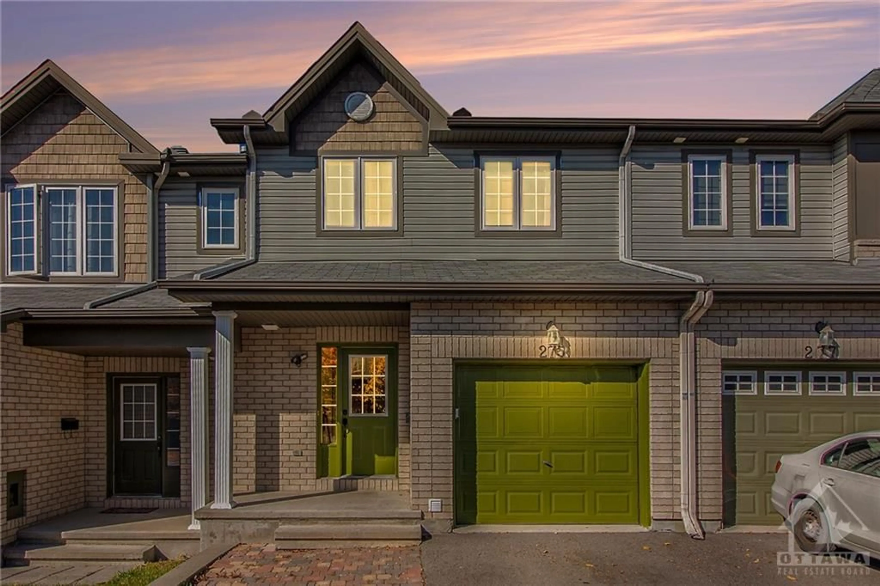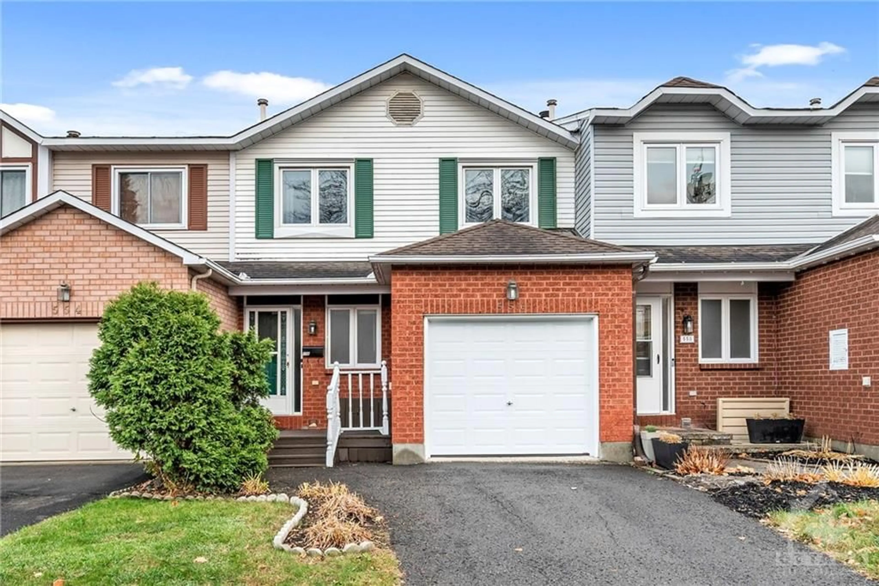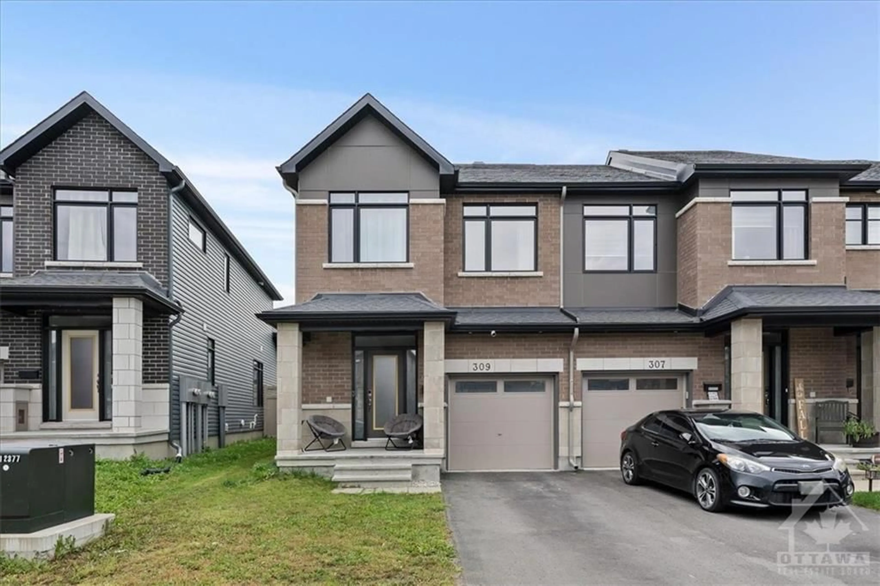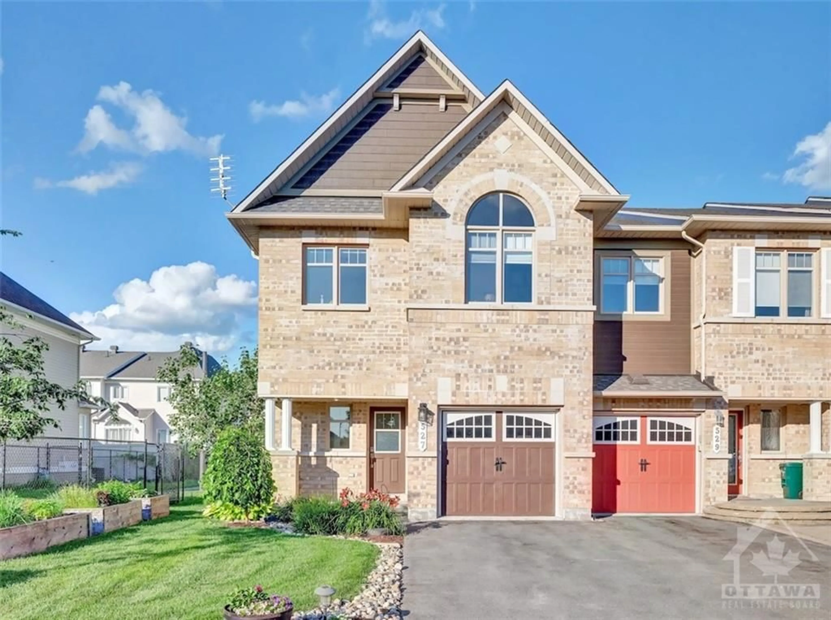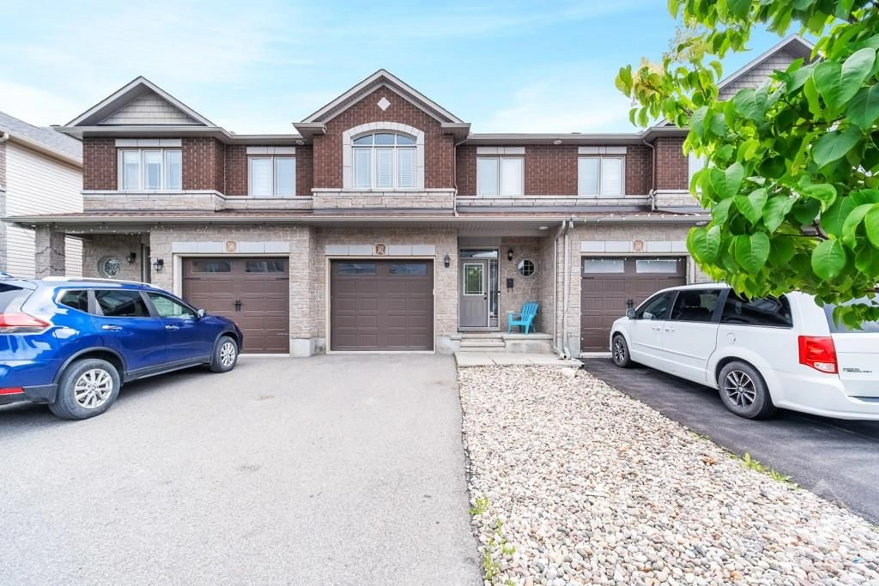1040 Ventus Way, Orleans - Convent Glen and Area, Ontario K1W 0T1
Contact us about this property
Highlights
Estimated ValueThis is the price Wahi expects this property to sell for.
The calculation is powered by our Instant Home Value Estimate, which uses current market and property price trends to estimate your home’s value with a 90% accuracy rate.Not available
Price/Sqft$292/sqft
Est. Mortgage$2,787/mo
Tax Amount (2025)-
Days On Market8 days
Description
Welcome to Phase 2 of Glenview Homes' master planned community The Commons. Explore the versatility of "The Laurel' floor plan. Featuring an open-concept main floor with 9ft smooth ceilings, wood composite flooring, convenient mudroom off the garage, & spacious great room with entertainers kitchen. Elevate productivity with a 2nd-floor pocket office, & enjoy the convenience of second-floor laundry and an additional loft, the perfect place to cozy up with a good book or additional play area for the kids. Move in and enjoy amazing features like the finished basement recreation room with 3pc basement bathroom rough-in. As well as the home's expertly selected finishings which include approximately $15,000 in upgrades. Stone counters in both full bathrooms. Enhanced kitchen design with a pots and pans drawer, 39 upper cabinets, and soft-close functionality. Deluxe master ensuite including double undermount square sinks and spa shower. As well as a water line to the refrigerator, oversized basement window, and main level pot lights. This is the perfect Home and Community for a young family just steps from all your everyday needs, amenities, schools, transit, parks and trails.
Property Details
Interior
Features
2nd Floor
Office
1.95 x 1.87Prim Bdrm
3.45 x 4.264 Pc Ensuite / W/I Closet
2nd Br
3.17 x 3.353rd Br
3.04 x 3.35Exterior
Features
Parking
Garage spaces 1
Garage type Attached
Other parking spaces 1
Total parking spaces 2
Property History
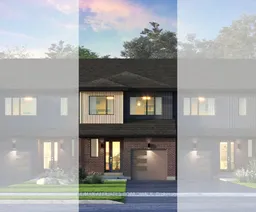 2
2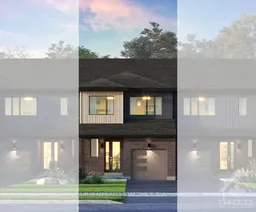
Get up to 0.5% cashback when you buy your dream home with Wahi Cashback

A new way to buy a home that puts cash back in your pocket.
- Our in-house Realtors do more deals and bring that negotiating power into your corner
- We leverage technology to get you more insights, move faster and simplify the process
- Our digital business model means we pass the savings onto you, with up to 0.5% cashback on the purchase of your home
