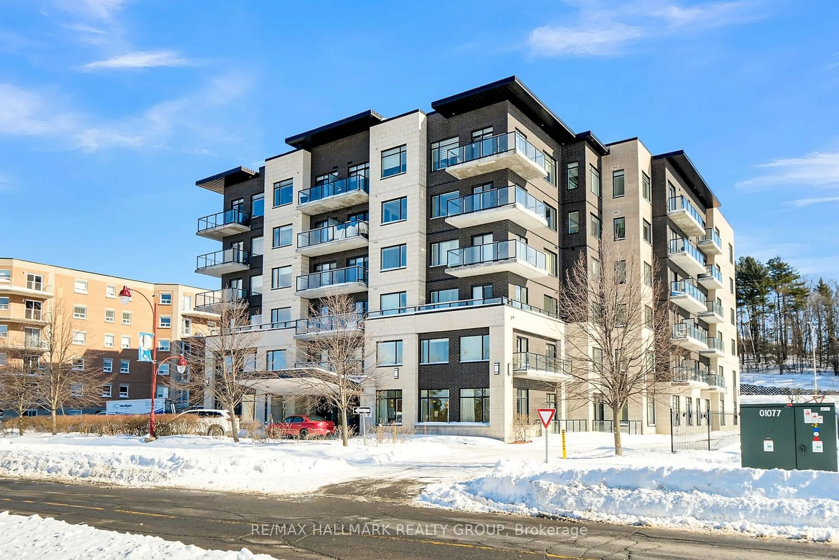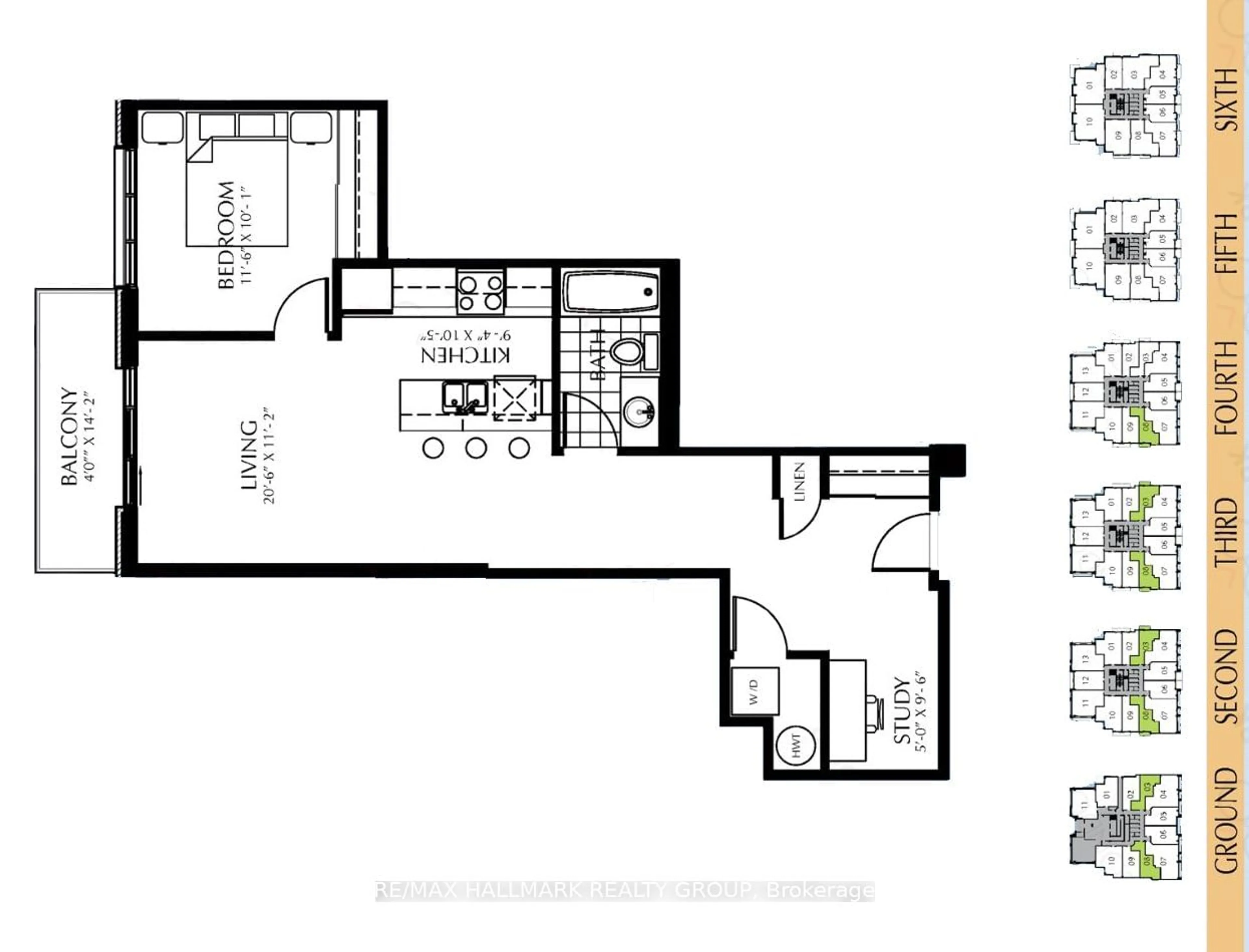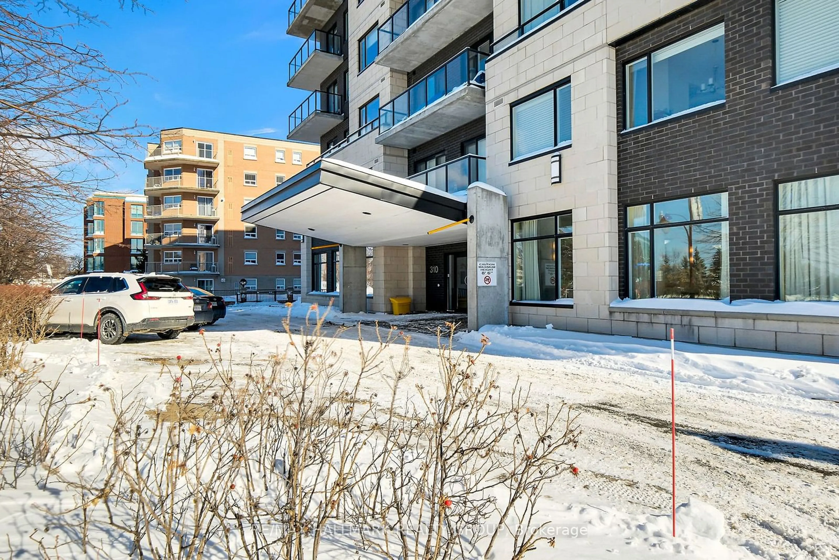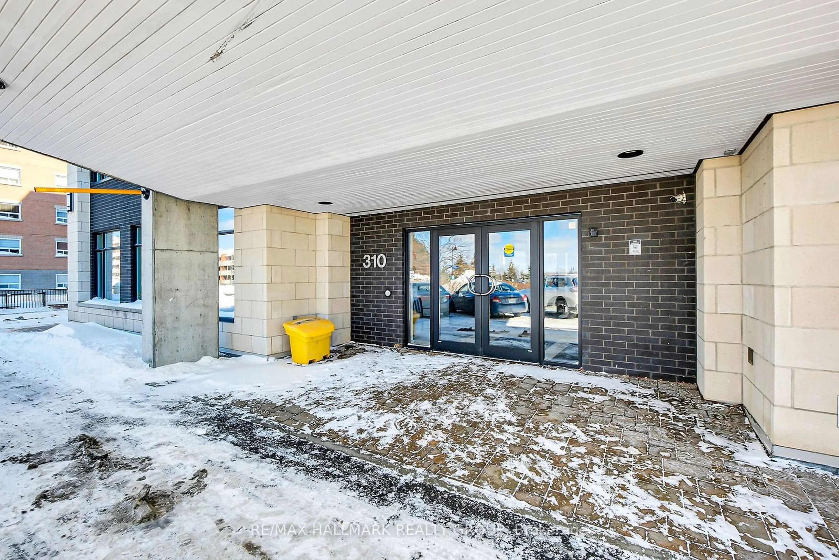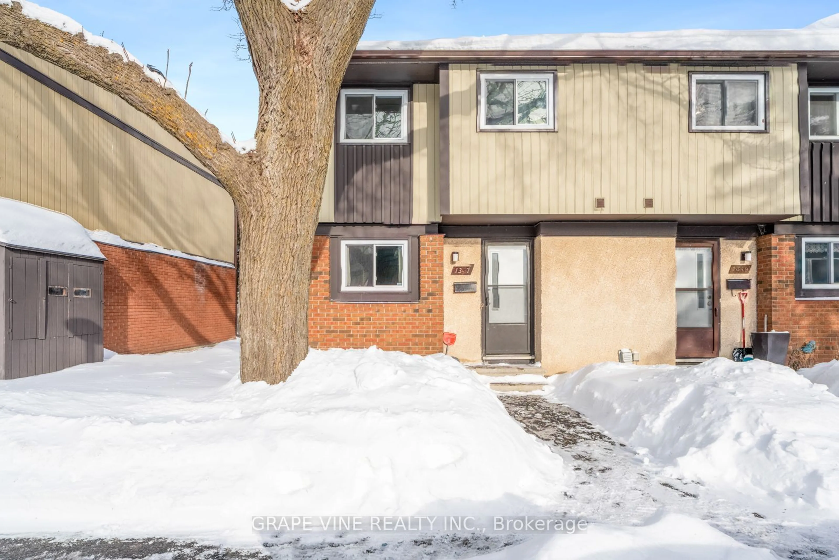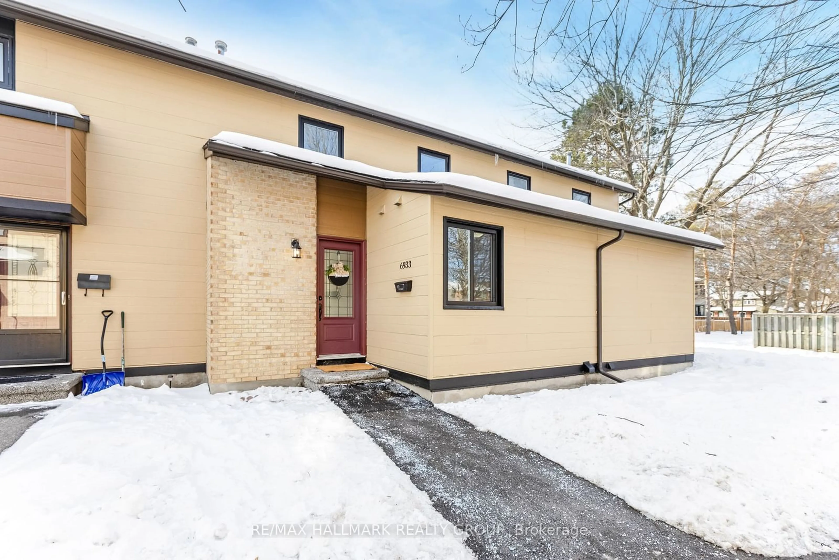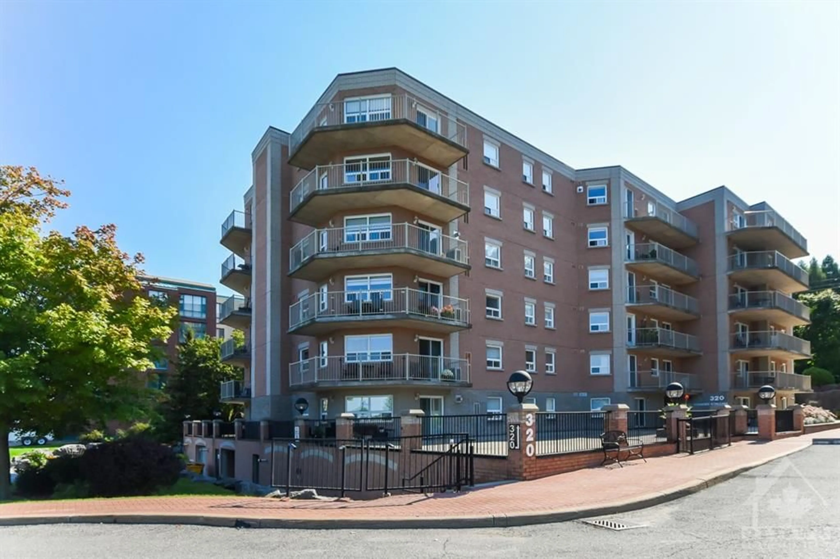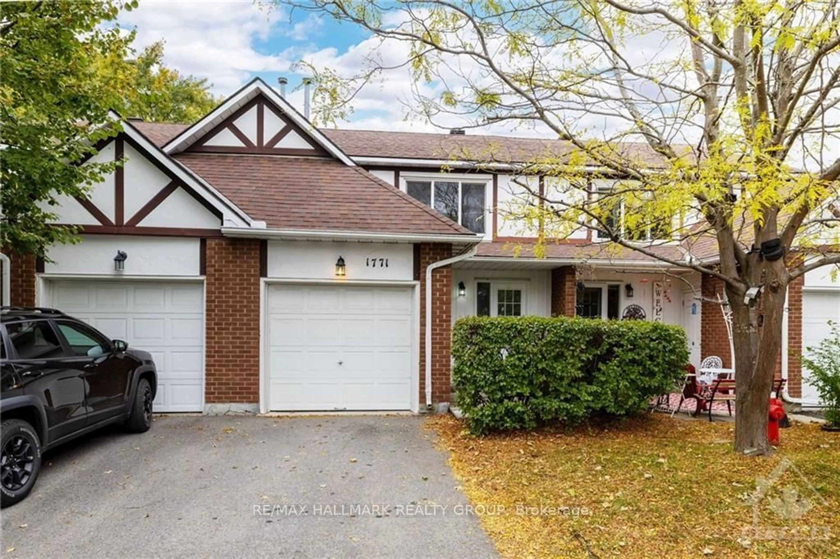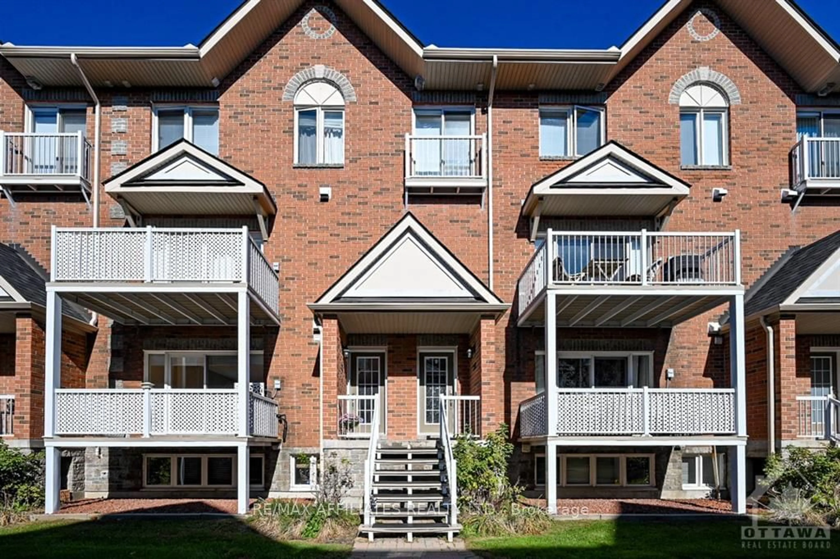310 CENTRUM Blvd #208, Orleans - Cumberland and Area, Ontario K1E 0A3
Contact us about this property
Highlights
Estimated ValueThis is the price Wahi expects this property to sell for.
The calculation is powered by our Instant Home Value Estimate, which uses current market and property price trends to estimate your home’s value with a 90% accuracy rate.Not available
Price/Sqft$536/sqft
Est. Mortgage$1,717/mo
Maintenance fees$523/mo
Tax Amount (2024)$3,199/yr
Days On Market4 days
Description
Stylish 1 bedroom condo with 2 parking spaces in the highly sought after "Celestia" building in Ottawa's East end (Place d'Orleans area). Welcome to effortless living! Designed for comfort and privacy, this concrete-constructed building ensures a quiet, peaceful atmosphere. The Indus model offers approximately 727 sq. ft. of open-concept living space with high ceilings, allowing for abundant natural light through oversized windows. Enjoy gleaming hardwood & ceramic flooring throughout. Modern & functional layout includes: Gourmet kitchen with granite countertops, stylish backsplash, ample cabinetry & stainless steel appliances; Bright living room with large windows & patio doors leading to a West-facing balcony; Spacious primary bedroom with generous closet space: & Convenient in-unit laundry. Find the added value in the 2 parking spots (1 in heated underground garage, 1 outdoor). The private storage room is conveniently located on the same floor as the unit. Also featured is a rooftop patio with barbecue & garden and a party room on first floor. Fantastic Location Very convenient part of Orleans & easy walking to local amenities including the Shenkman Arts Centre, YMCA, restaurants, shops, Place D'Orleans, 174, OC Transpo & LRT. Close to Petrie Island. This low maintenance condo is perfect for first time home buyers, down-sizers, snowbirds and investors alike! Don't miss out - schedule a viewing today!
Property Details
Interior
Features
Main Floor
Other
3.69 x 1.09Hardwood Floor / Closet
Kitchen
3.26 x 2.82Hardwood Floor / Stainless Steel Appl / Open Concept
Living
3.59 x 3.22Hardwood Floor / W/O To Balcony / Open Concept
Den
2.80 x 1.66Hardwood Floor / West View
Exterior
Features
Parking
Garage spaces 1
Garage type Underground
Other parking spaces 1
Total parking spaces 2
Condo Details
Amenities
Party/Meeting Room, Rooftop Deck/Garden, Visitor Parking
Inclusions
Property History
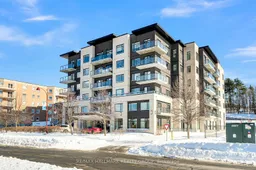 38
38Get up to 0.5% cashback when you buy your dream home with Wahi Cashback

A new way to buy a home that puts cash back in your pocket.
- Our in-house Realtors do more deals and bring that negotiating power into your corner
- We leverage technology to get you more insights, move faster and simplify the process
- Our digital business model means we pass the savings onto you, with up to 0.5% cashback on the purchase of your home
