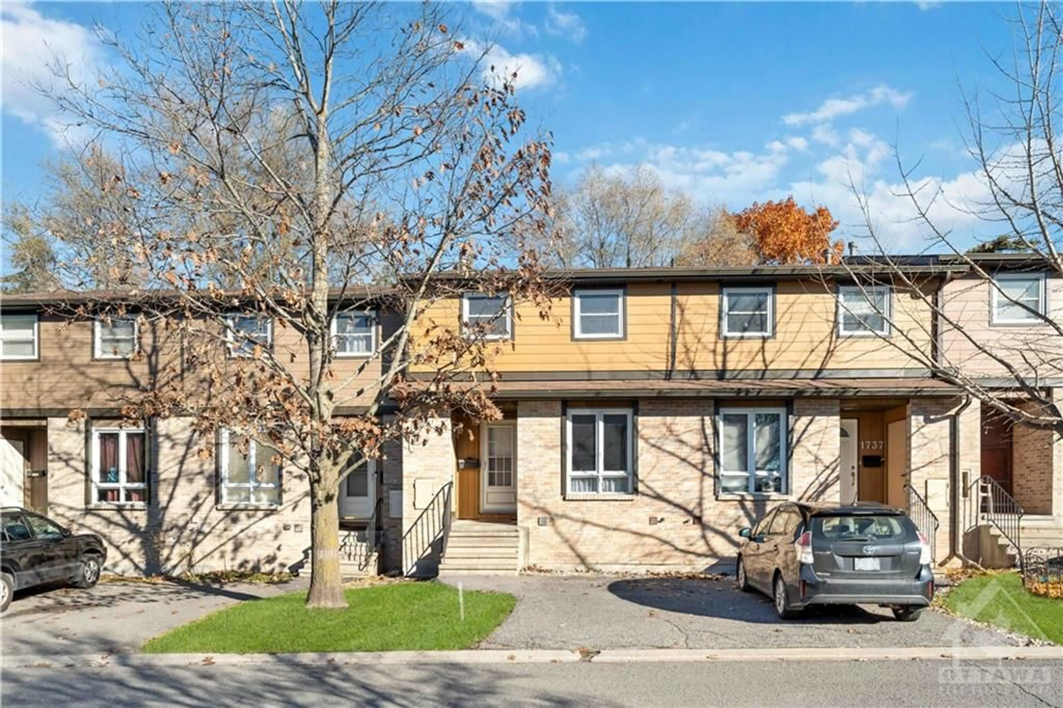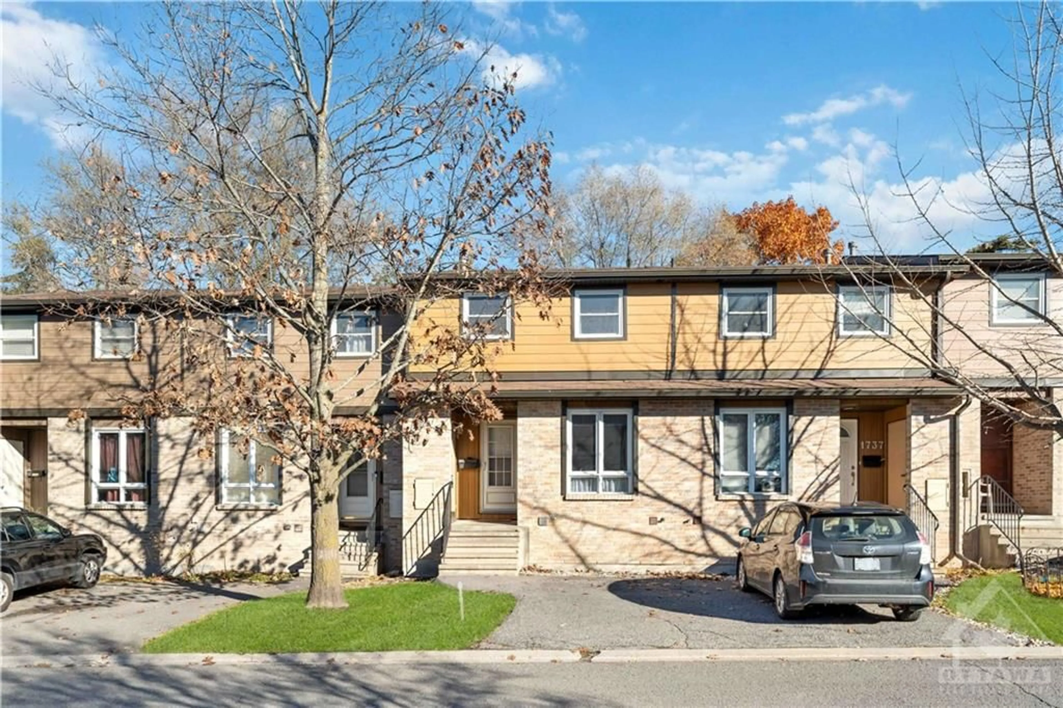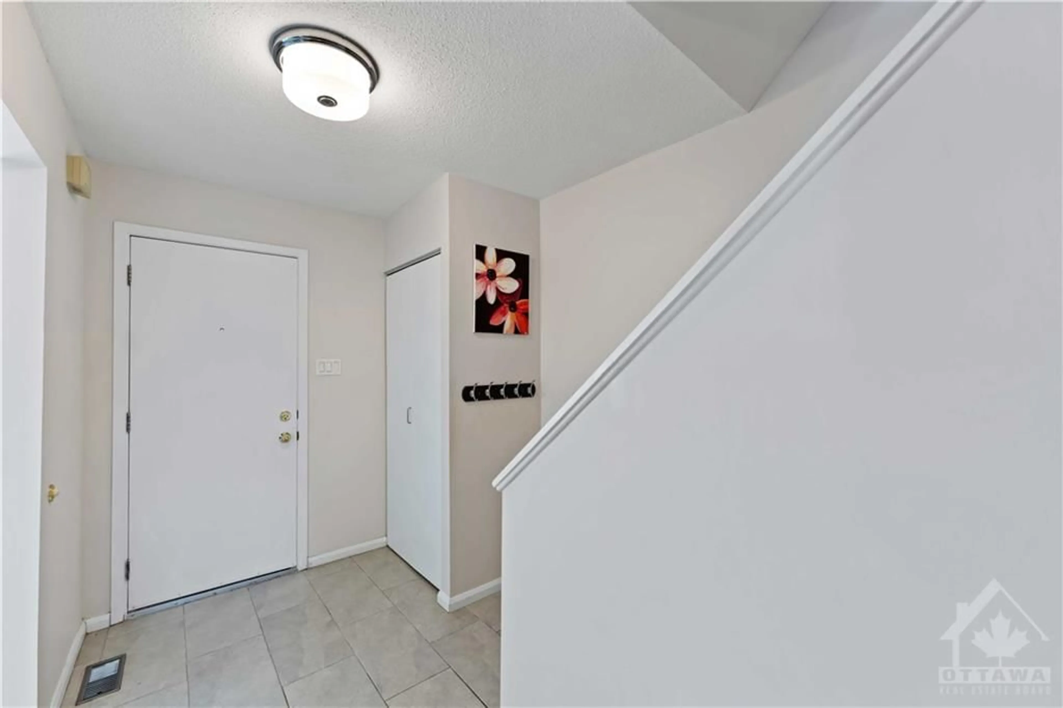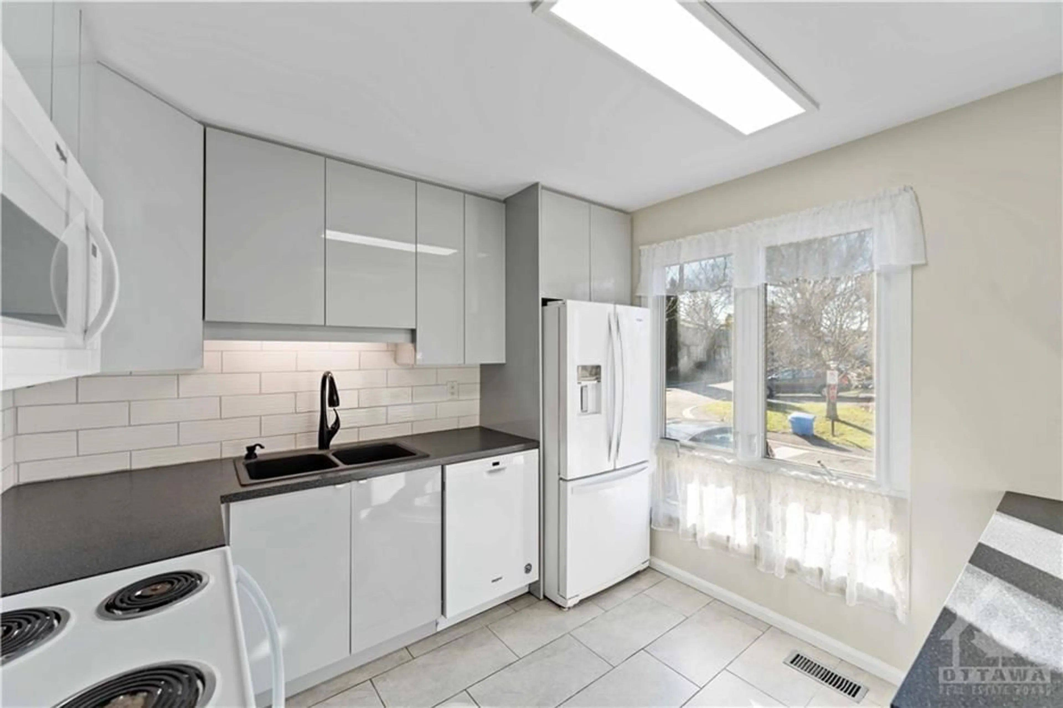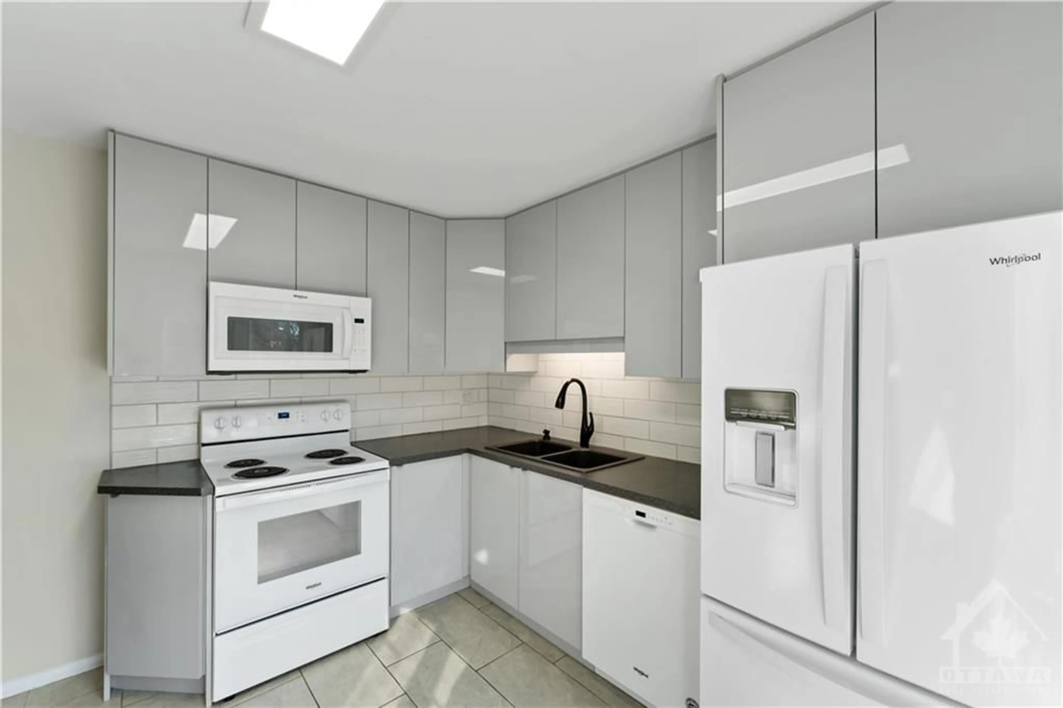1735 TRAPPIST Lane, Ottawa, Ontario K1C 1X7
Contact us about this property
Highlights
Estimated ValueThis is the price Wahi expects this property to sell for.
The calculation is powered by our Instant Home Value Estimate, which uses current market and property price trends to estimate your home’s value with a 90% accuracy rate.Not available
Price/Sqft-
Est. Mortgage$1,717/mo
Maintenance fees$389/mo
Tax Amount (2024)$2,405/yr
Days On Market69 days
Description
Looking for a move-in ready home as a first-time buyer? This is your chance! Pride of ownership is apparent as you walk into this 3-bedroom, 2-bathroom townhome. You will immediately notice upgraded tile flooring, and renovated kitchen. With updated cabinets, backsplash, and sink, as well as a well thought out coffee bar for more counterspace, this kitchen is a 10/10. Fresh coat of paint through main and upper (2023). Large living room floods the main level with light, as you look out to your private backyard with no rear neighbours. Upper level with three bedrooms and renovated bathroom. Finished basement is a great rec room with recent paint (2020) and renovated powder room. This area of Orleans is very convenient with easy access to 174, and close to transit/future LRT stop. All the amenities nearby: shopping, parks, recreation, restaurants, and schools. Furnace (2022), roof (2015 - condo), windows (2000 - condo), kitchen/tile floor (2020), powder room and main bathroom (2019).
Property Details
Interior
Features
Main Floor
Living Rm
17'0" x 10'4"Dining Rm
9'10" x 8'0"Kitchen
9'11" x 9'6"Exterior
Parking
Garage spaces -
Garage type -
Total parking spaces 1
Property History
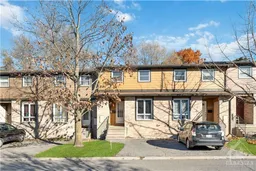 24
24Get up to 0.5% cashback when you buy your dream home with Wahi Cashback

A new way to buy a home that puts cash back in your pocket.
- Our in-house Realtors do more deals and bring that negotiating power into your corner
- We leverage technology to get you more insights, move faster and simplify the process
- Our digital business model means we pass the savings onto you, with up to 0.5% cashback on the purchase of your home
