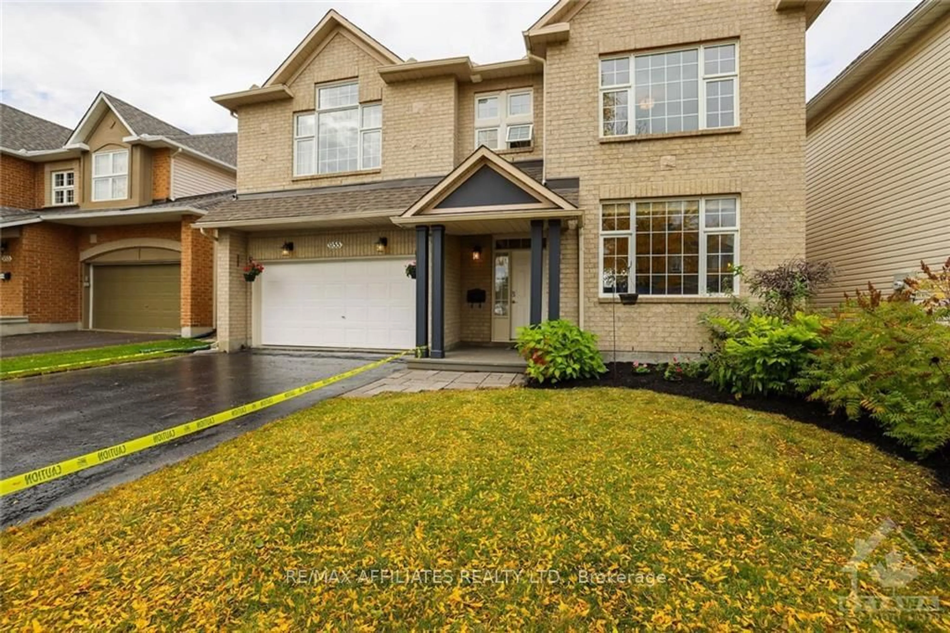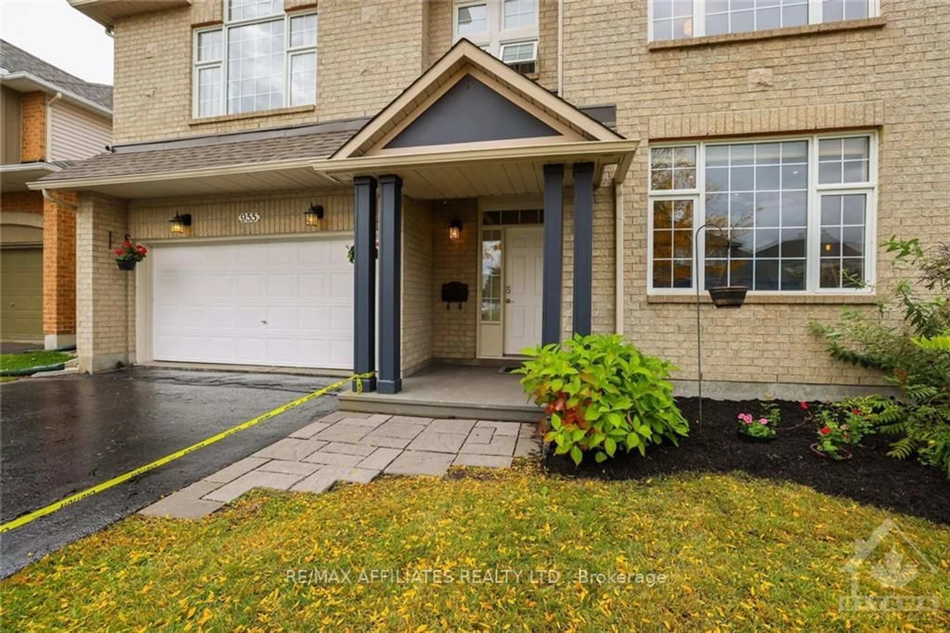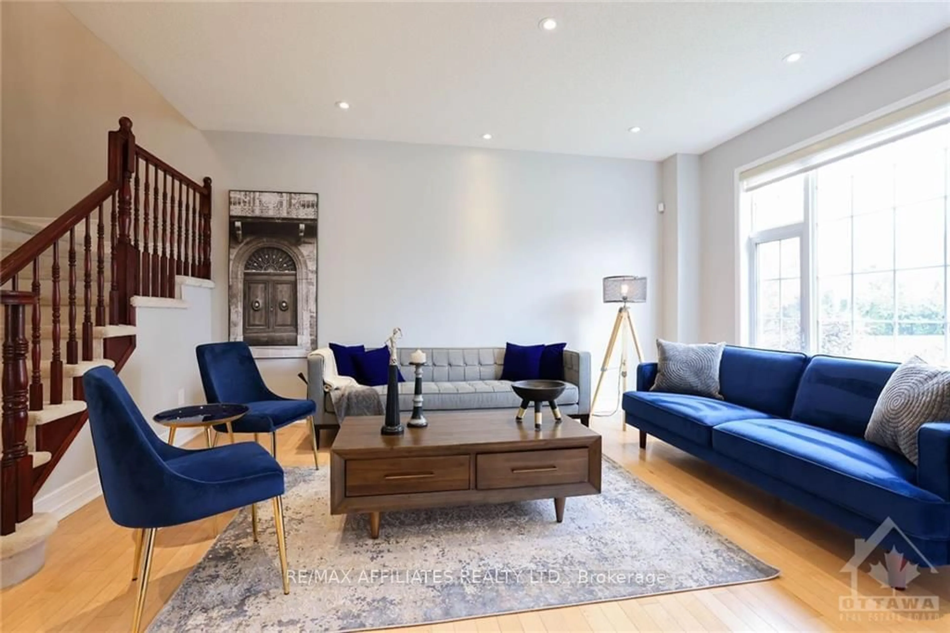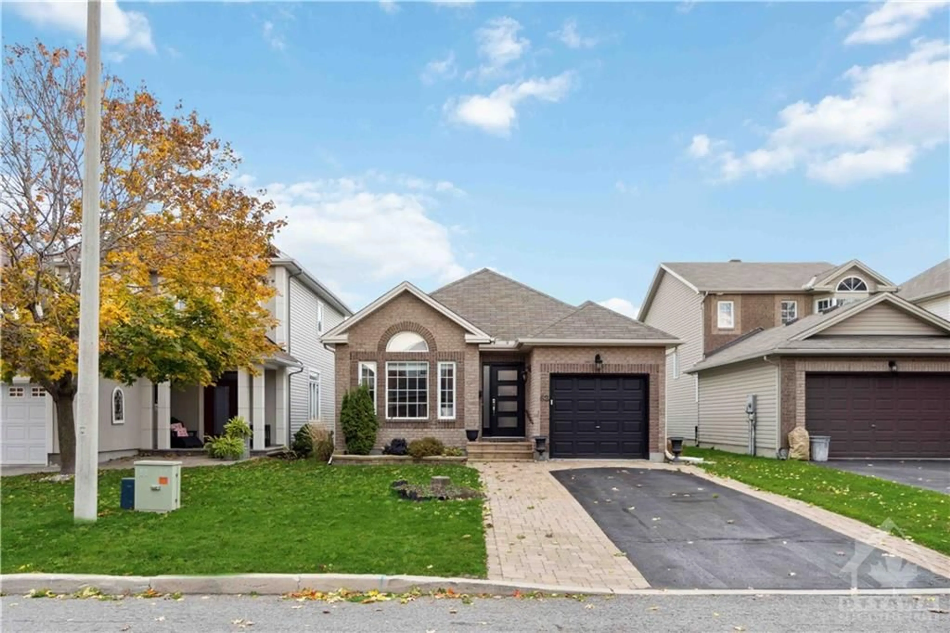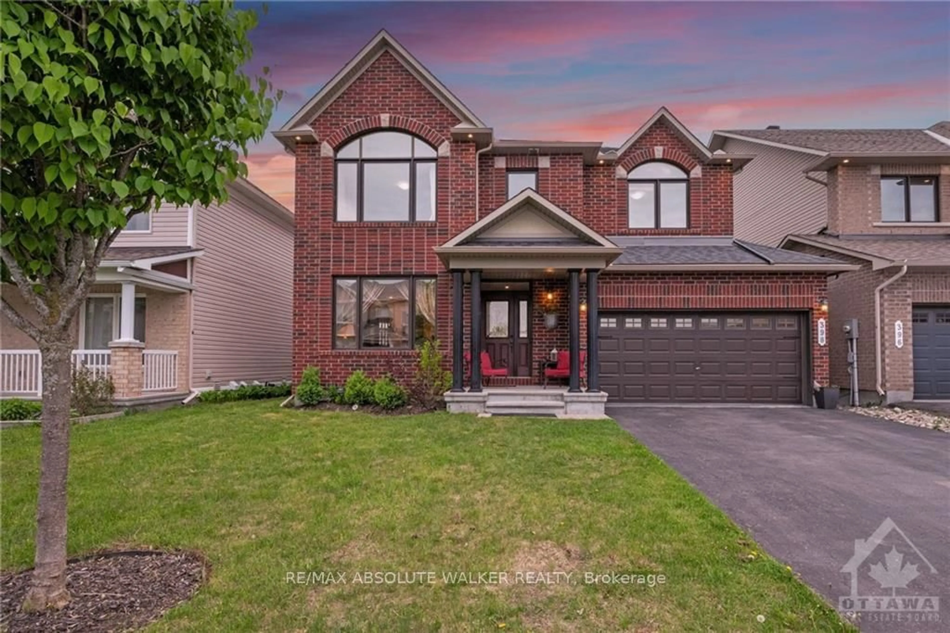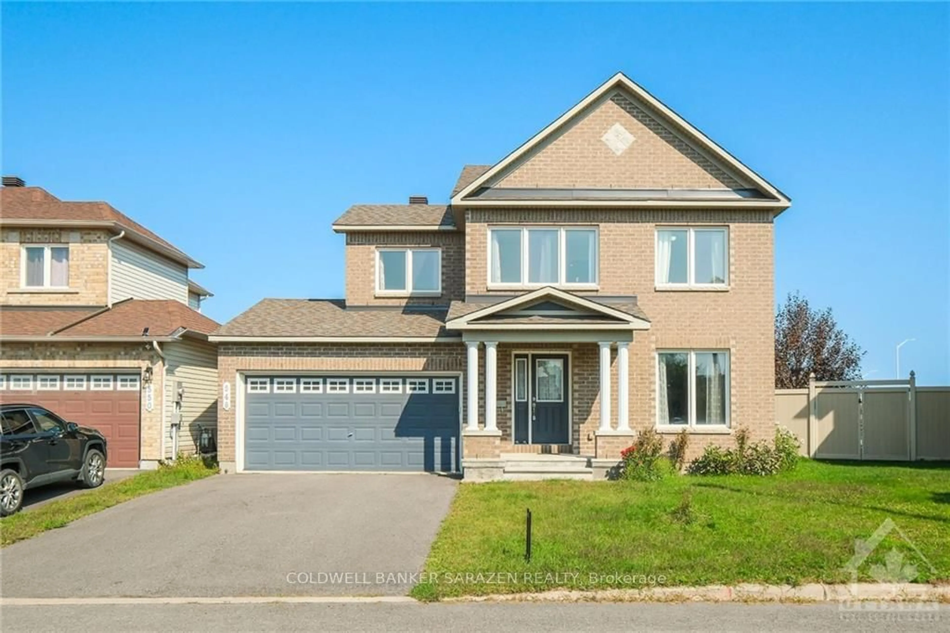955 LICHEN Ave, Orleans - Cumberland and Area, Ontario K4A 4N3
Contact us about this property
Highlights
Estimated ValueThis is the price Wahi expects this property to sell for.
The calculation is powered by our Instant Home Value Estimate, which uses current market and property price trends to estimate your home’s value with a 90% accuracy rate.Not available
Price/Sqft-
Est. Mortgage$3,861/mo
Tax Amount (2024)$5,400/yr
Days On Market55 days
Description
BEAUTIFULLY! The Sierra(minto) model has been FULLY UPDATED with $80K worth of renovations to feature potlights and new flooring throughout with spacious, open concept layout, 4 bedrooms upstairs and a double car garage! The main floor boasts separate and brightly lit living, dining rooms, and powder room. Updated eat-in kitchen has wood cabinets, large island granite counter tops, and stainless steel appliances. The kitchen overlooks the cozy family room, complete with gas fireplace and patio door for backyard access to the large fenced backyard and deck, perfect for entertaining. 2nd floor features a GENEROUS Master bedroom with walk-in closet and 4PC ensuite with separate soaker tub and shower. The remainder of the 2nd floor has large bedrooms and laundry which is conveniently located. A FULL renovation of the basement has the added benefit of a 5th bedroom for a large family and a great space for entertainment. Currently the property is rented to an embassy., Flooring: Tile, Flooring: Hardwood, Flooring: Carpet W/W & Mixed
Property Details
Interior
Features
Main Floor
Living
3.86 x 4.80Dining
3.27 x 4.29Kitchen
2.99 x 4.03Dining
3.12 x 2.54Exterior
Features
Parking
Garage spaces 2
Garage type Attached
Other parking spaces 2
Total parking spaces 4
Property History
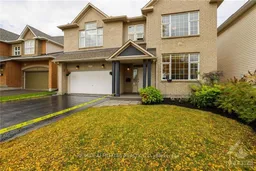 30
30Get up to 0.5% cashback when you buy your dream home with Wahi Cashback

A new way to buy a home that puts cash back in your pocket.
- Our in-house Realtors do more deals and bring that negotiating power into your corner
- We leverage technology to get you more insights, move faster and simplify the process
- Our digital business model means we pass the savings onto you, with up to 0.5% cashback on the purchase of your home
