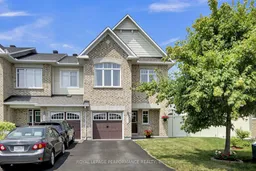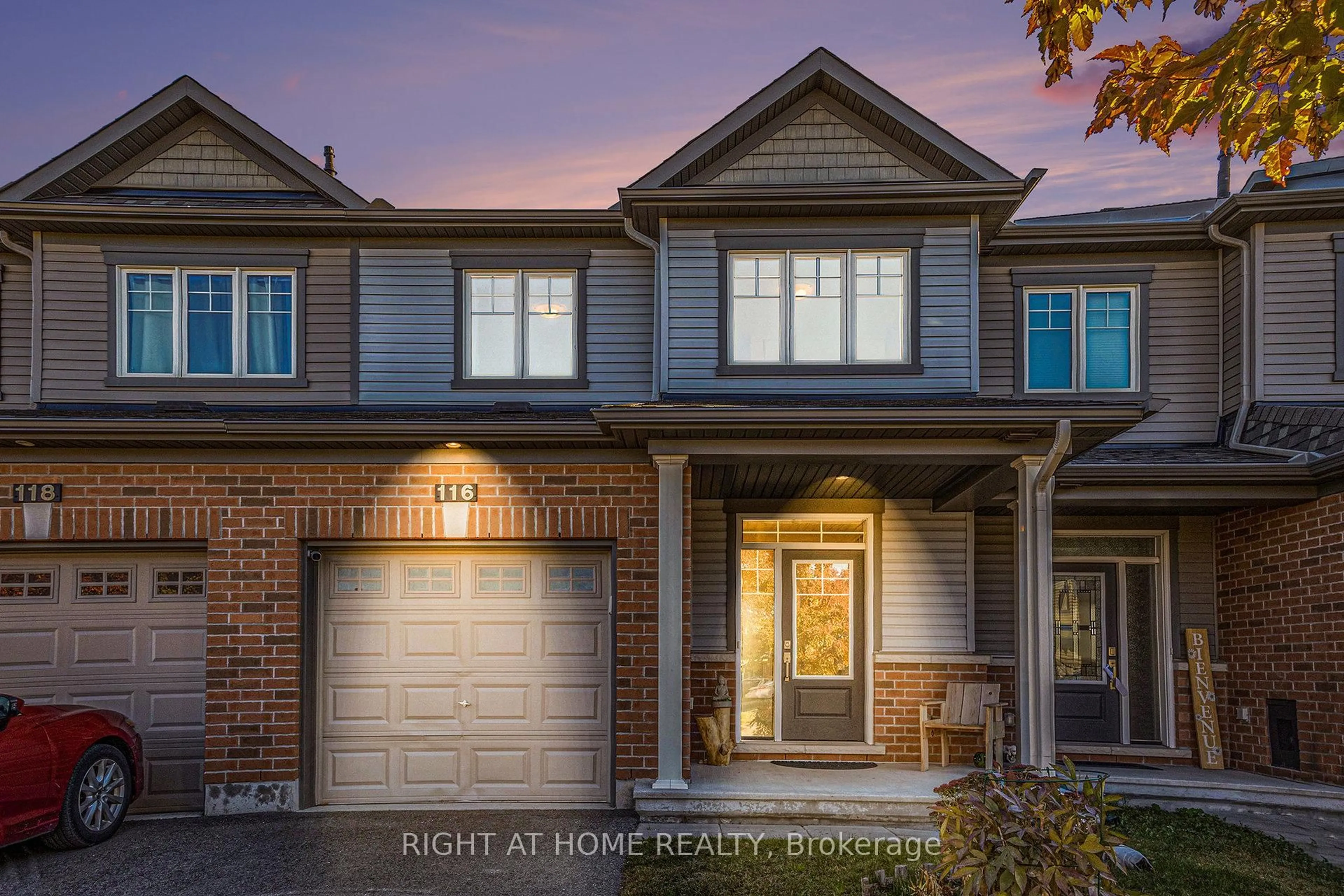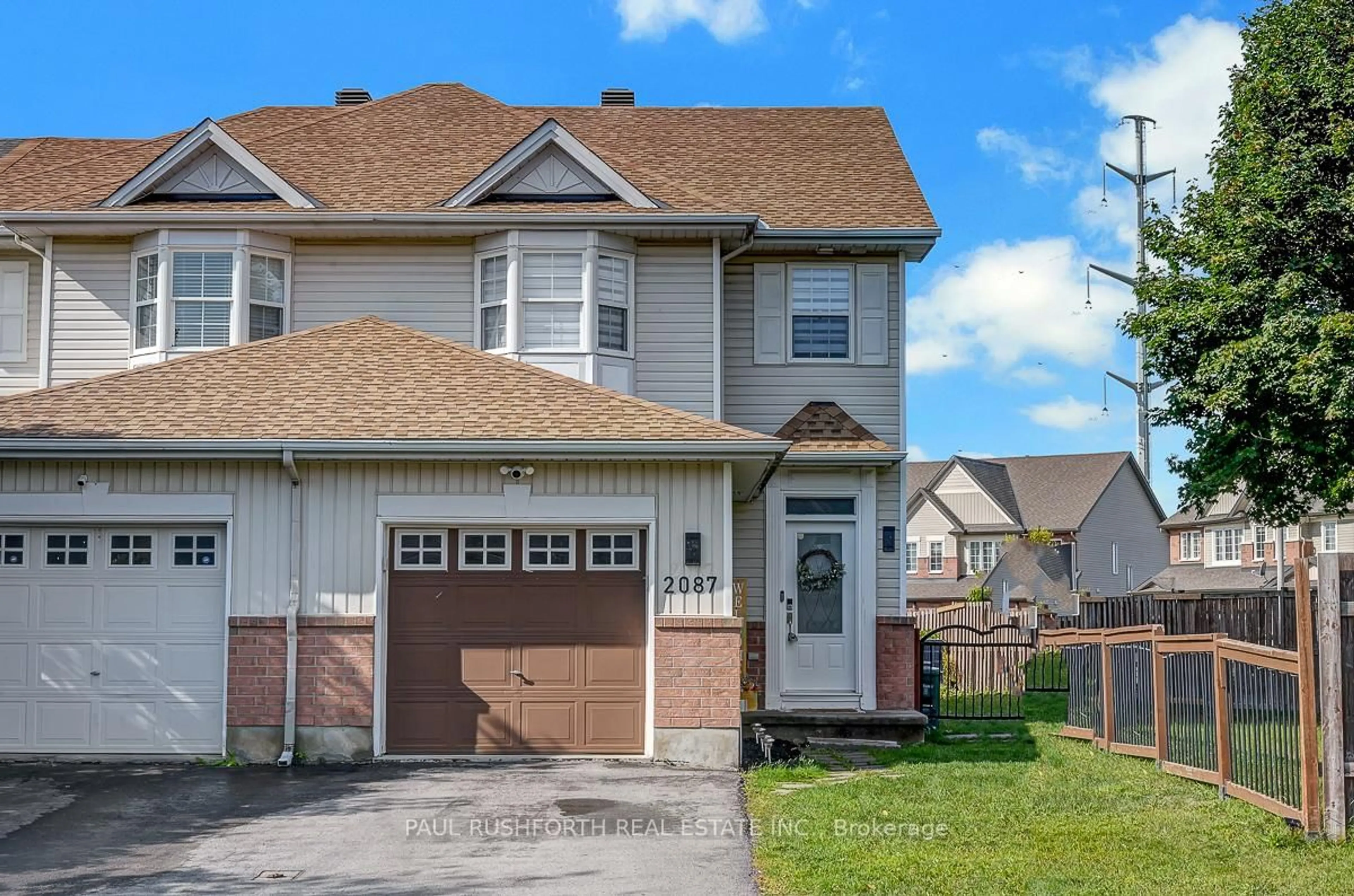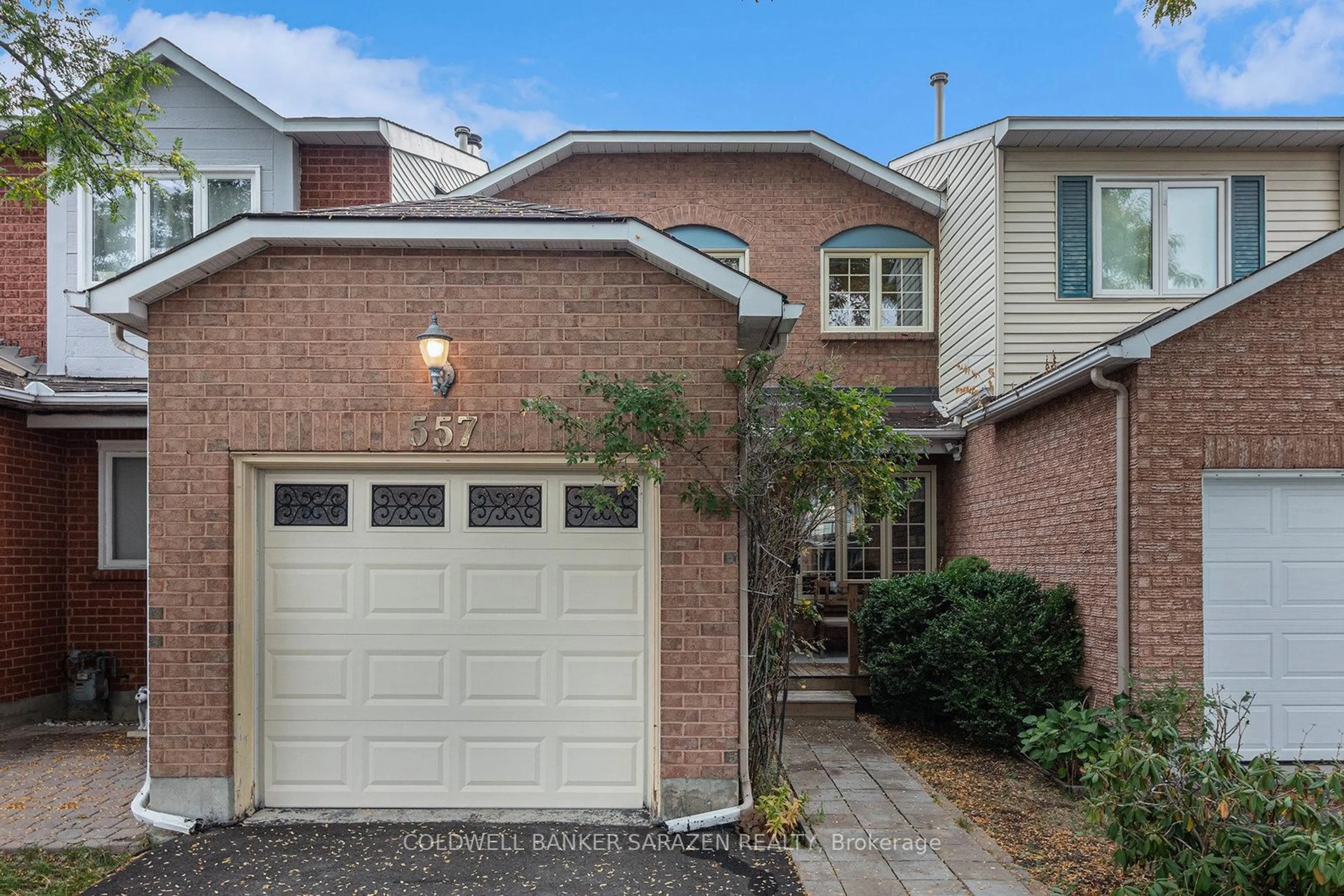Rare Find! Beautifully maintained 3 Bedroom 2.5 Bathroom END UNIT Townhome with a Loft on an exceptional PRIVATE PIE SHAPED lot in sought after Avalon. Step into the bright and inviting front foyer, leading to a sun-filled, open concept main floor featuring a generous living room with gleaming hardwood floors. The stylish kitchen offers ample cabinetry and expansive counter space - perfect for inspiring your inner Chef! The adjacent dining area comfortably seats six, making entertaining a breeze. Upstairs, you'll find a spacious primary bedroom with a walk-in closet and ensuite bathroom. A versatile loft provides extra space for a home office or reading nook, alongside two additional well-sized bedrooms, all with brand-new carpeting (2025). The finished lower level offers a cozy recreation room with a gas fireplace, a laundry area, storage room and a rough-in for a future bathroom adding even more potential. Step outside to your fully fenced, oversized pie shaped backyard, complete with a large deck - ideal for family BBQs and summer gatherings. Located just steps from transit, parks, schools and shopping, this move-in-ready, freshly painted home has everything you need. Don't miss this one - schedule your viewing today!
Inclusions: Fridge, Stove, Hood Fan, Dishwasher, Washer with Pedestal, Dryer with Pedestal
 50
50





