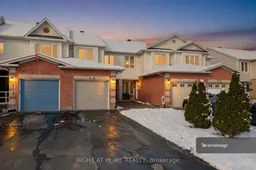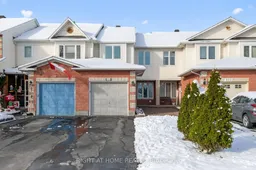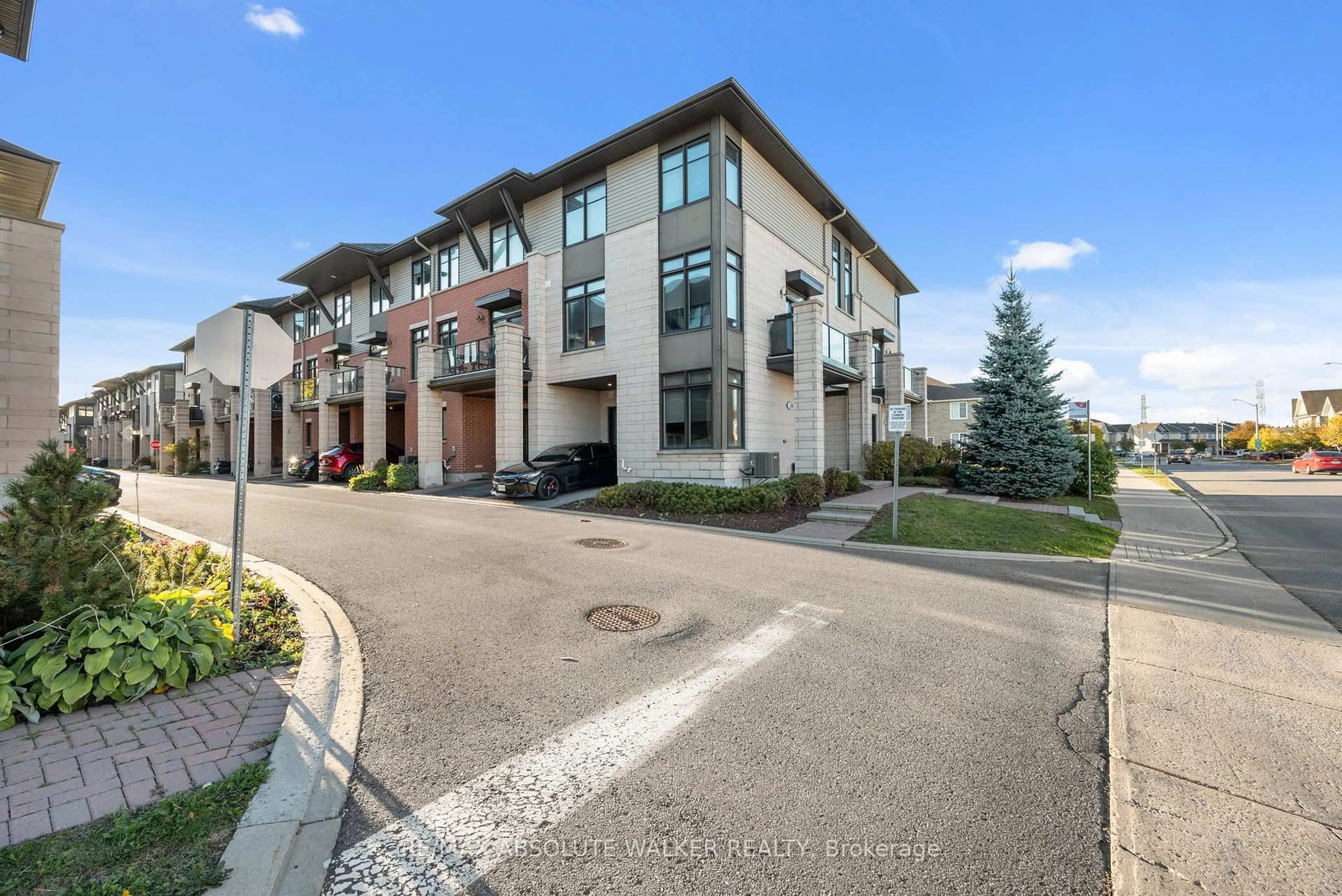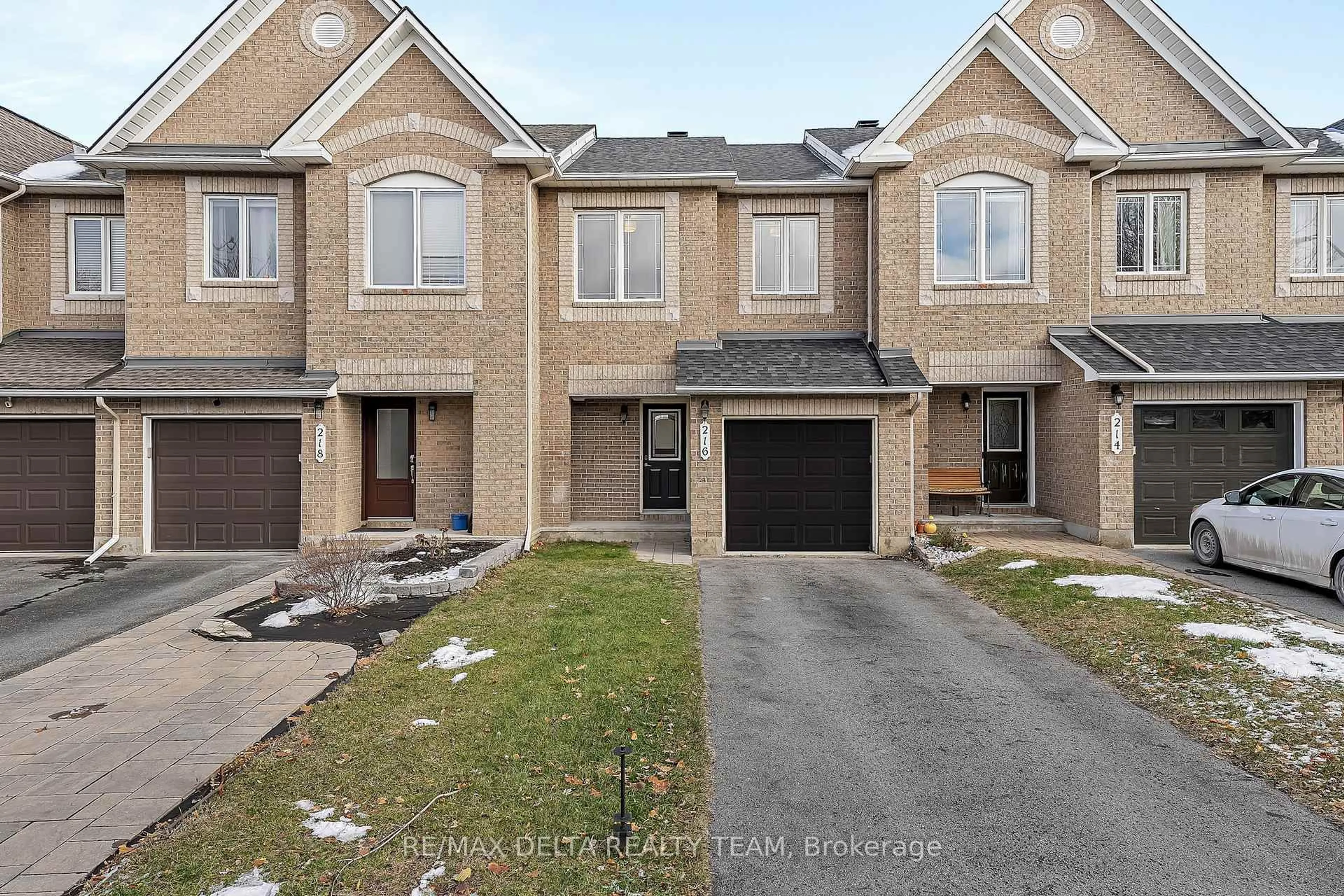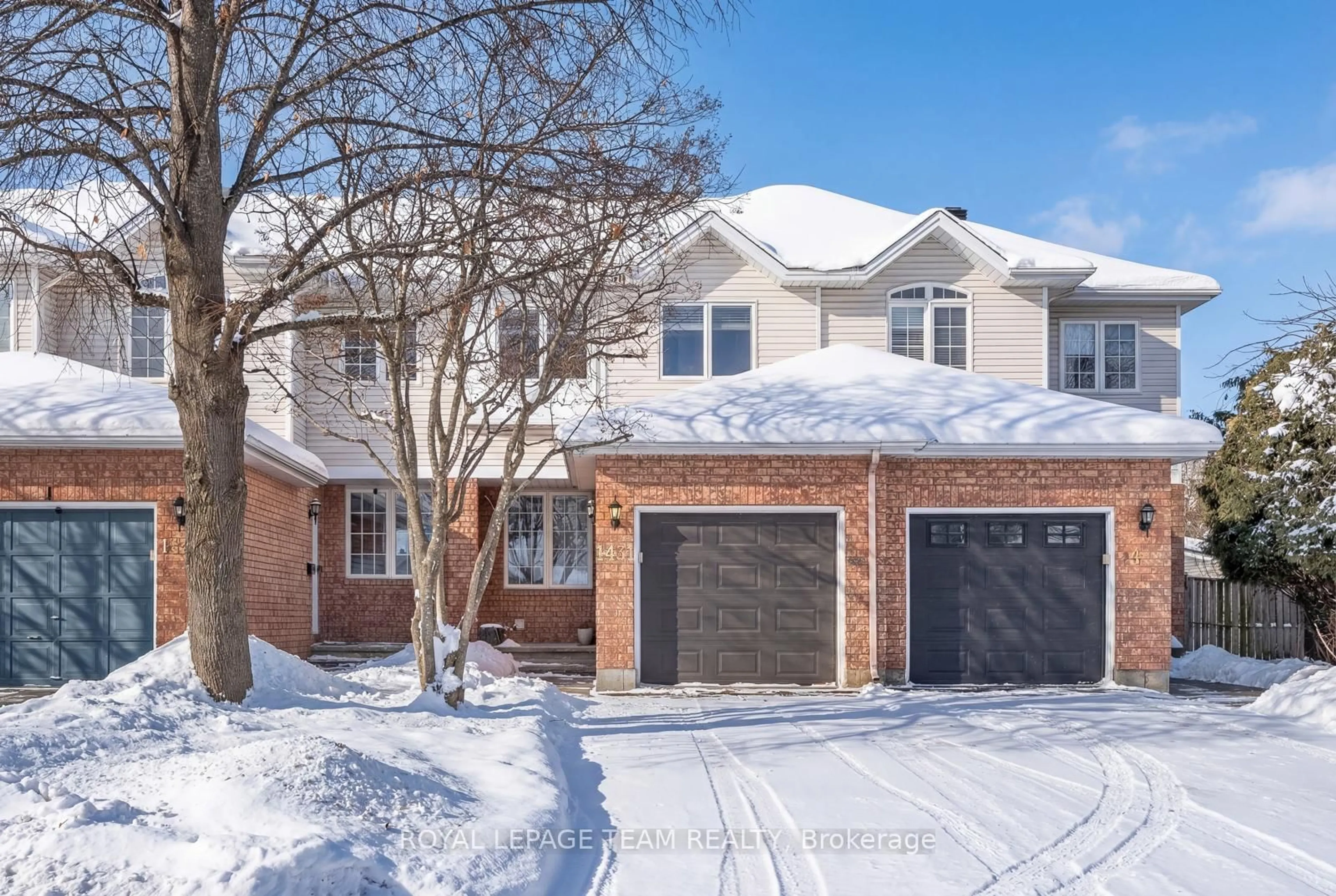OPEN HOUSE CANCELLED. CONDITIONALLY SOLD. You don't want to miss this 3-bed, 3-bath townhouse with 3 parking spaces and a garage with its own built-in workbench. It's located in a quiet Orleans neighbourhood close to grocery stores, top-notch schools, parks, restaurants, transit, and the Fallingbrook Community Centre. Step inside to discover this popular open-concept model. The front foyer includes inside garage access, closet space, and a convenient powder room. Enjoy the separate living and dining room with new lighting and stylish flooring throughout. The kitchen has plenty of storage, double sinks, newer appliances, and a flex space. Maybe a coffee bar, eat-in kitchen, or extra workspace? Access to your private fenced yard and brand-new deck is right off the kitchen. (perfect for all those BBQ's) Upstairs, you'll find a spacious primary bedroom with a full wall of closets and a cheater door to the fully renovated bathroom... it is a beauty! Large tub, shower with glass doors, and plenty of vanity storage. Two additional bedrooms with newer flooring and a hall closet complete this top level. Virtually staged options show the versatility of all this space. Wait, there's more! An open-style staircase with floor-to-ceiling windows leads you to the lower-level family room. This lower level is so cozy and truly connected to the rest of the home. Enjoy the gas fireplace, newer flooring, a laundry area with tons of storage, and a brand new modern 3-piece bath. No expense was spared on this reno. Updates: lower-level 3-piece bath, interlock walkway, windows (upstairs & front living room), backyard deck, and freshly steam-cleaned carpets (2025). Washer & Dryer (2024). Second floor 4-piece bath and the garage insulation & workbench (2020). Driveway repaved (2018). Tile upgrade on the main floor (2017). Roof (2014). All appliances included. OPEN HOUSE CANCELLED. CONDITIONALLY SOLD.
Inclusions: Fridge, Stove, Dishwasher, Hood Fan, Microwave, Washer, Dryer, Workbench, Freezer
