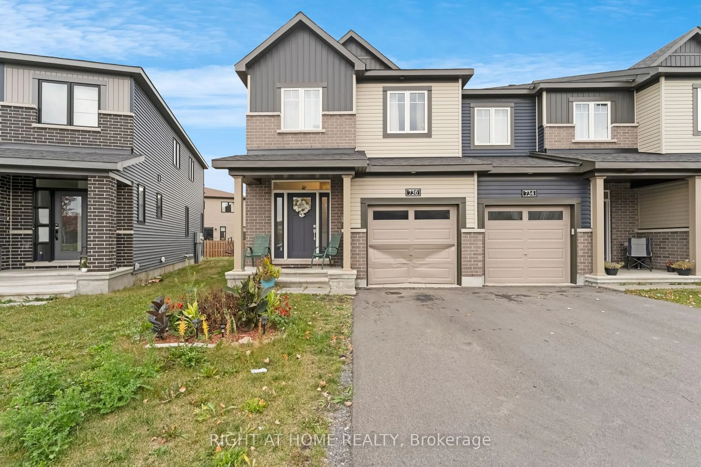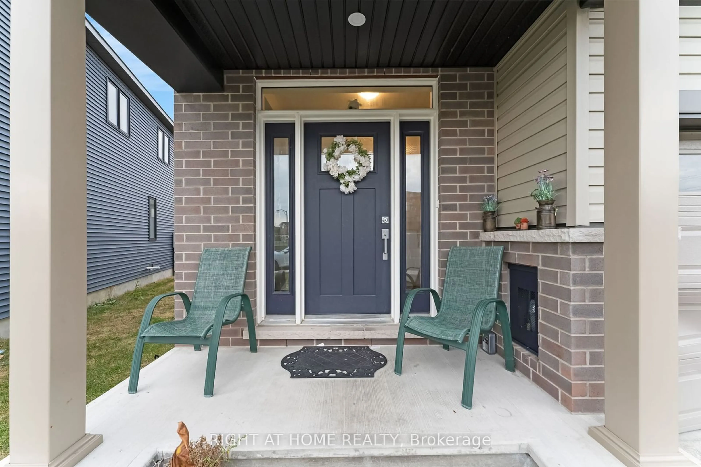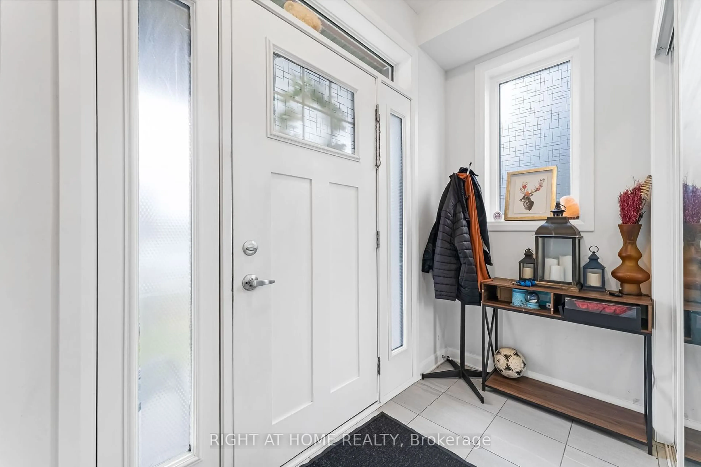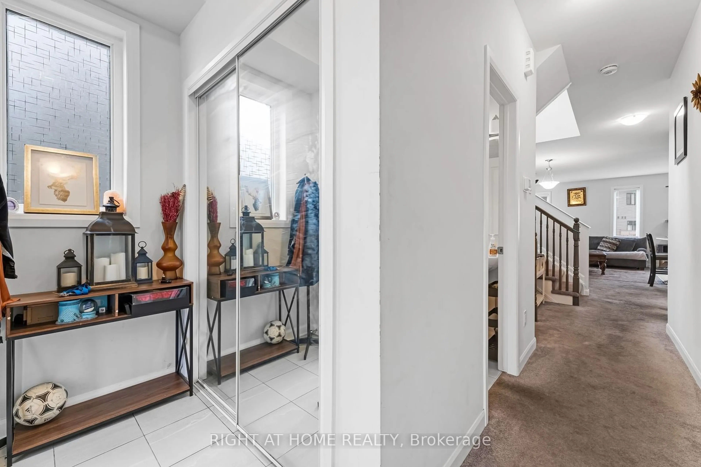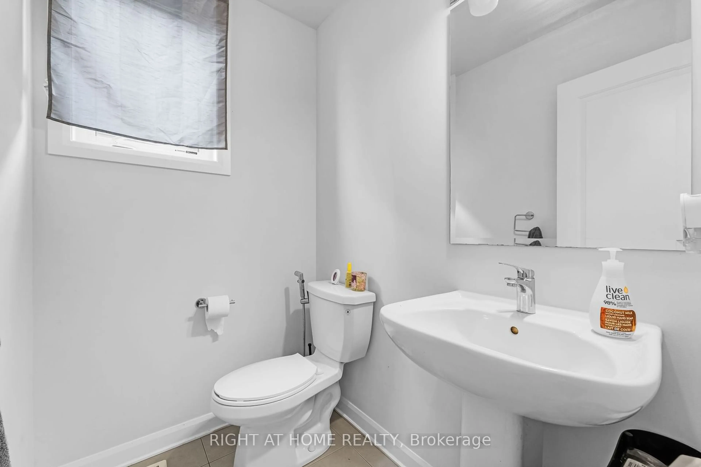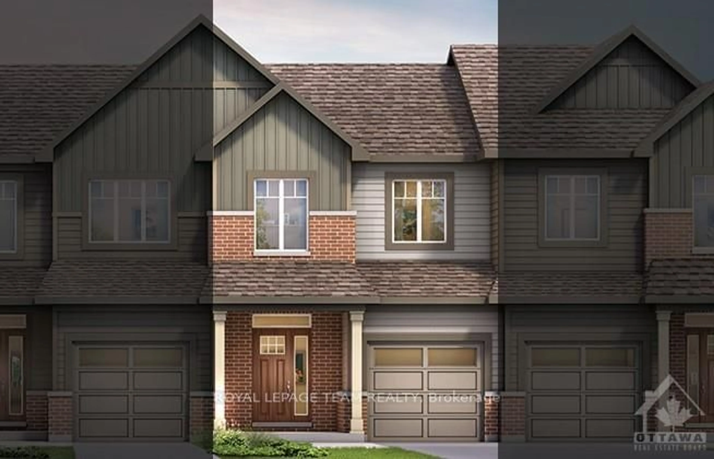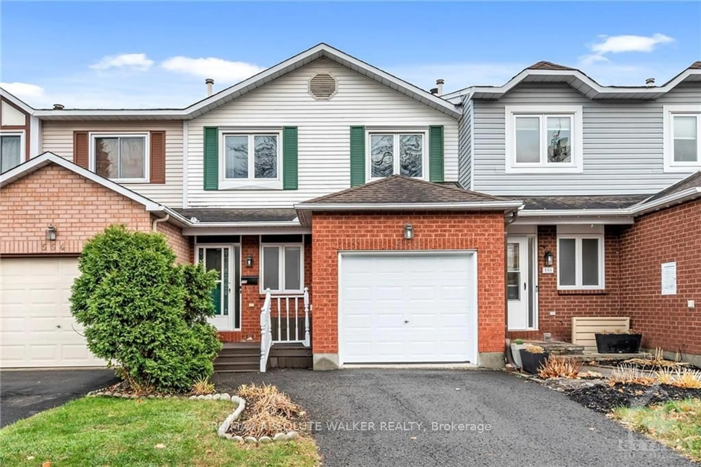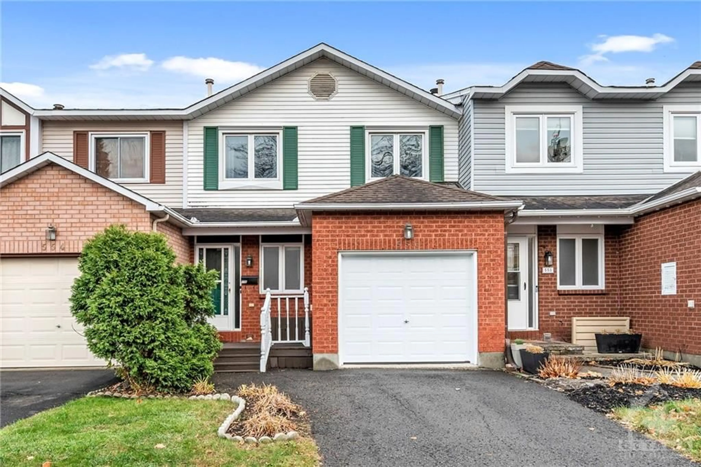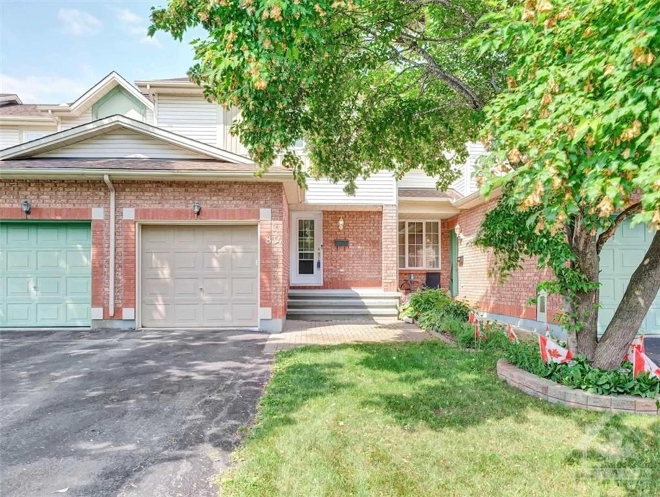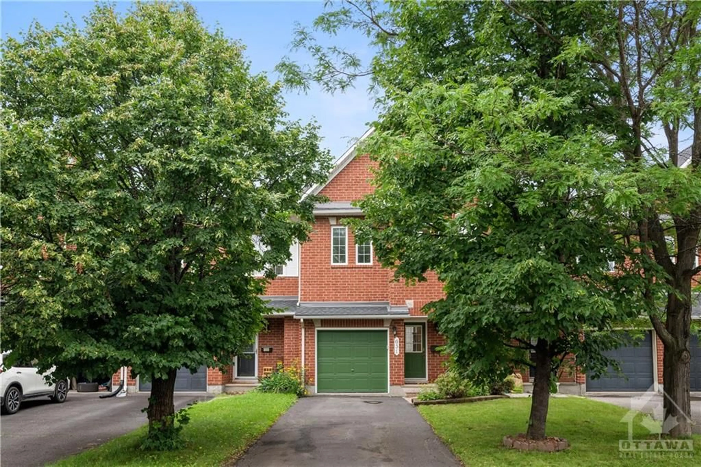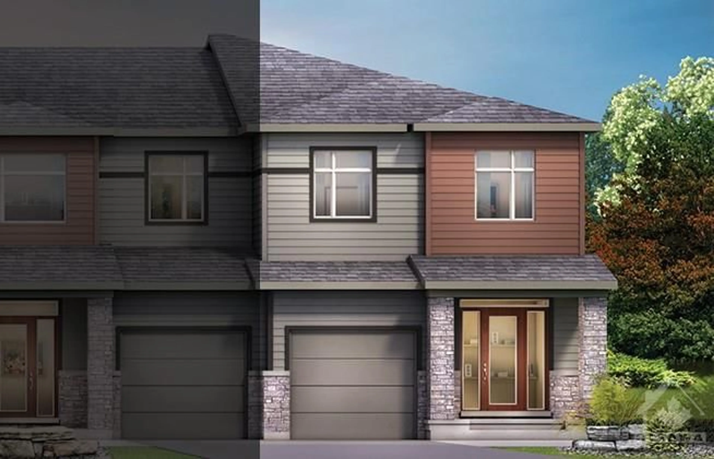736 Sebastian St, Orleans - Cumberland and Area, Ontario K4A 5L1
Contact us about this property
Highlights
Estimated ValueThis is the price Wahi expects this property to sell for.
The calculation is powered by our Instant Home Value Estimate, which uses current market and property price trends to estimate your home’s value with a 90% accuracy rate.Not available
Price/Sqft-
Est. Mortgage$3,221/mo
Tax Amount (2024)$4,100/yr
Days On Market54 days
Description
Discover this stunning 2-year-old Freehold End Unit Townhouse, located in a vibrant, family-friendly neighborhood. Built with the contemporary charm of the Minto model, this spacious home is thoughtfully designed with an open concept layout and upscale modern finishes.Upon entry, you'll be greeted by a bright and inviting main floor, featuring a spacious living area that flows seamlessly into a sleek kitchen equipped with stainless steel appliances. The second level boasts three generously sized bedrooms, including a large primary suite complete with a walk-in closet and a luxurious 4-piece ensuite bathroom. Each bedroom is fitted with ample closet space, ensuring comfort and practicality for the whole family.The finished basement offers a versatile family room with a stylish 2-piece bathroom, perfect for entertaining or even as an additional bedroom if needed. Outside, the attached garage provides convenient inside access.Enjoy the best of suburban living with easy access to Aquaview Park, nearby shops, quality schools, dining, transit, and more! This move-in-ready home is a fantastic opportunity experience the warmth of a growing community and the convenience of modern amenities right at your doorstep!
Property Details
Interior
Features
Exterior
Features
Parking
Garage spaces 1
Garage type Attached
Other parking spaces 1
Total parking spaces 2
Get up to 0.5% cashback when you buy your dream home with Wahi Cashback

A new way to buy a home that puts cash back in your pocket.
- Our in-house Realtors do more deals and bring that negotiating power into your corner
- We leverage technology to get you more insights, move faster and simplify the process
- Our digital business model means we pass the savings onto you, with up to 0.5% cashback on the purchase of your home
