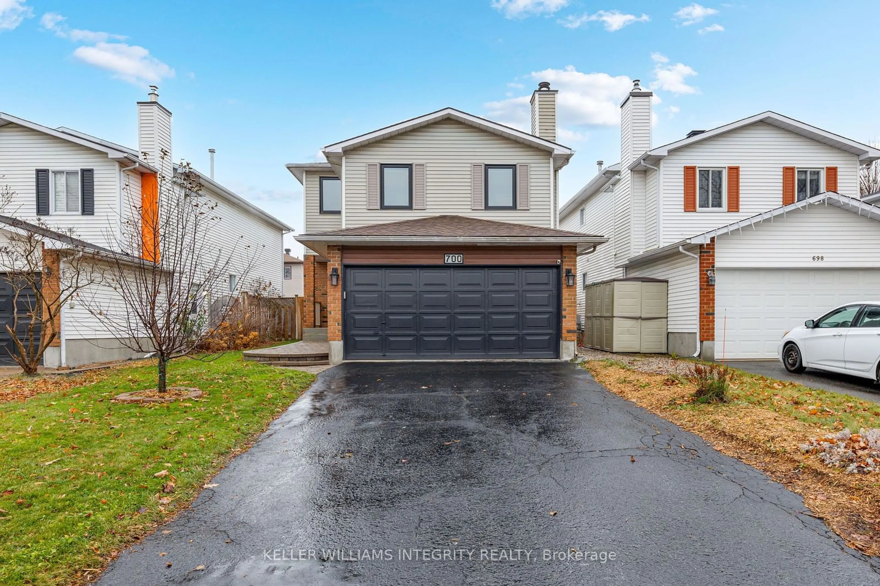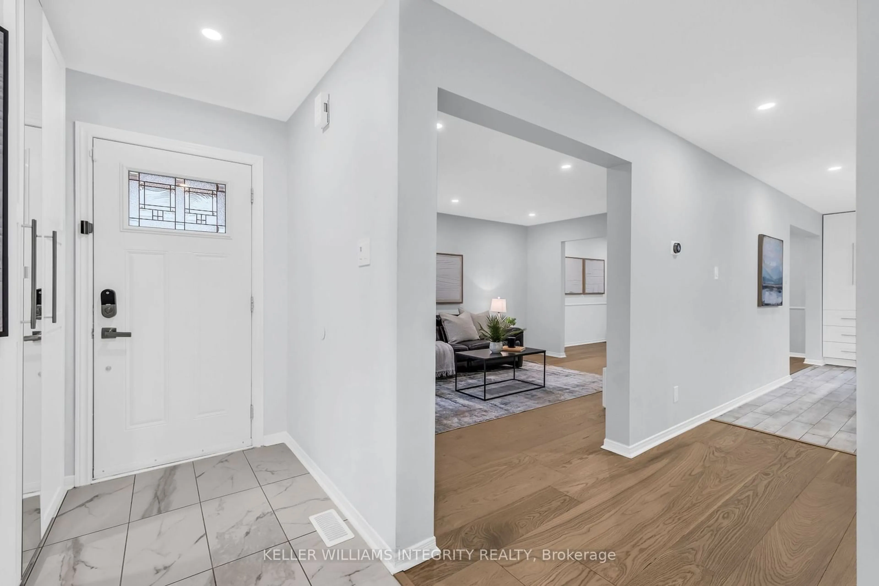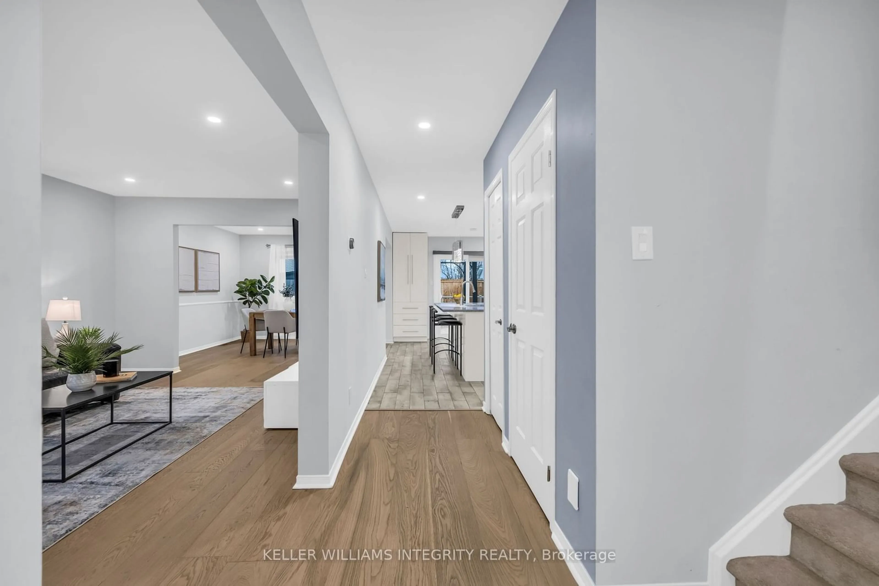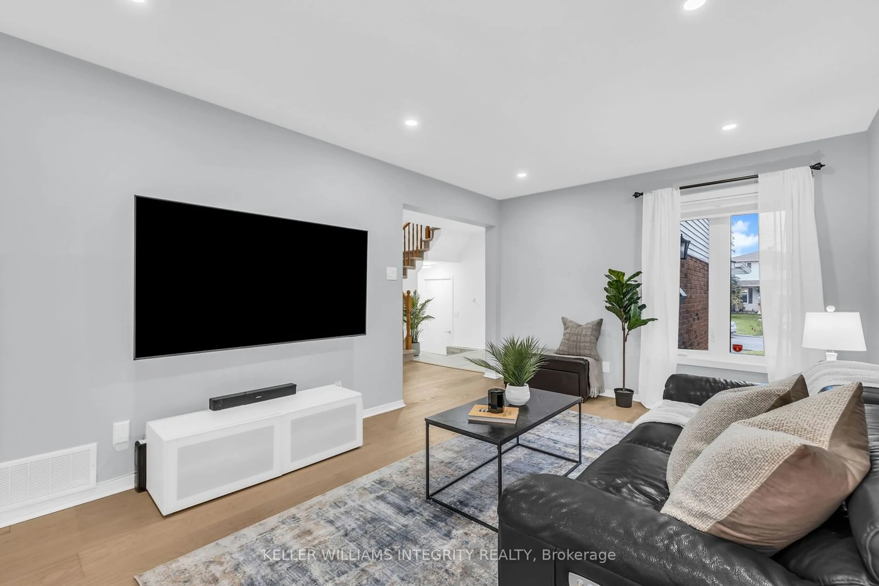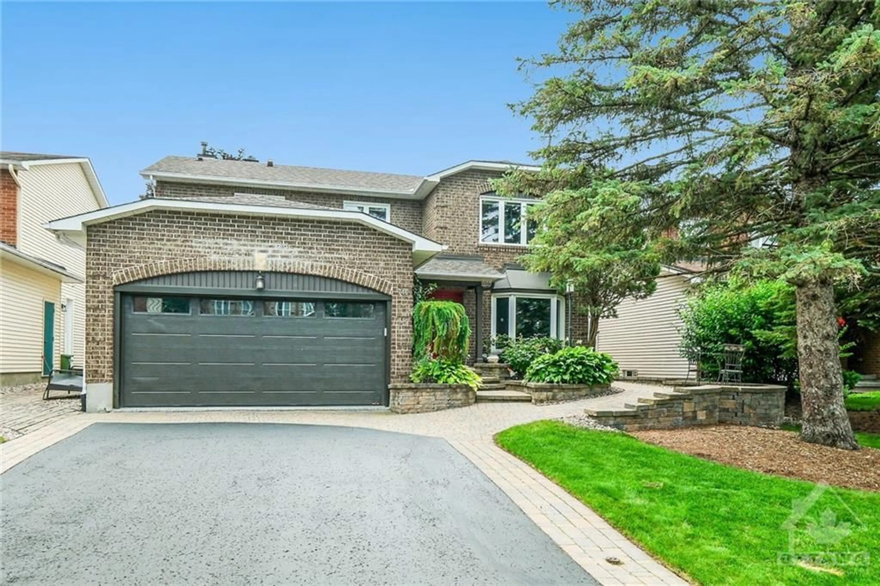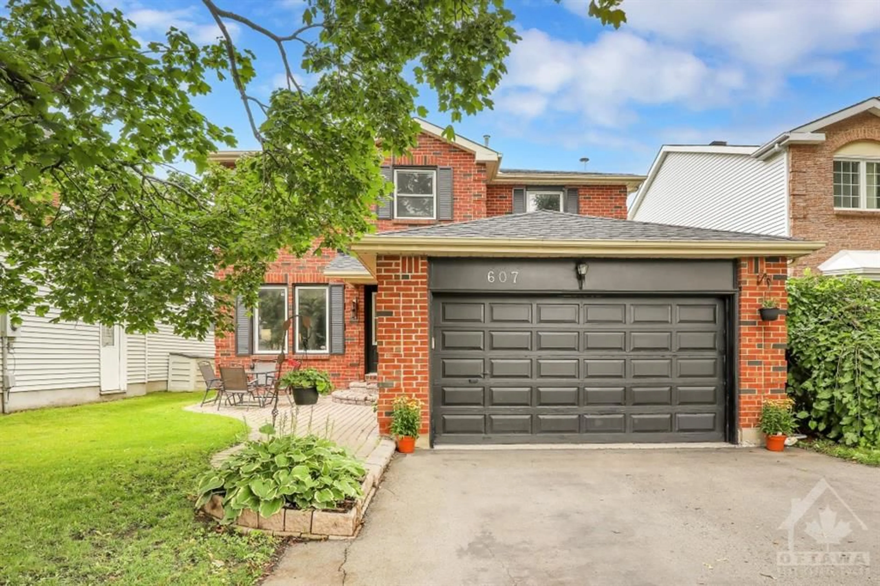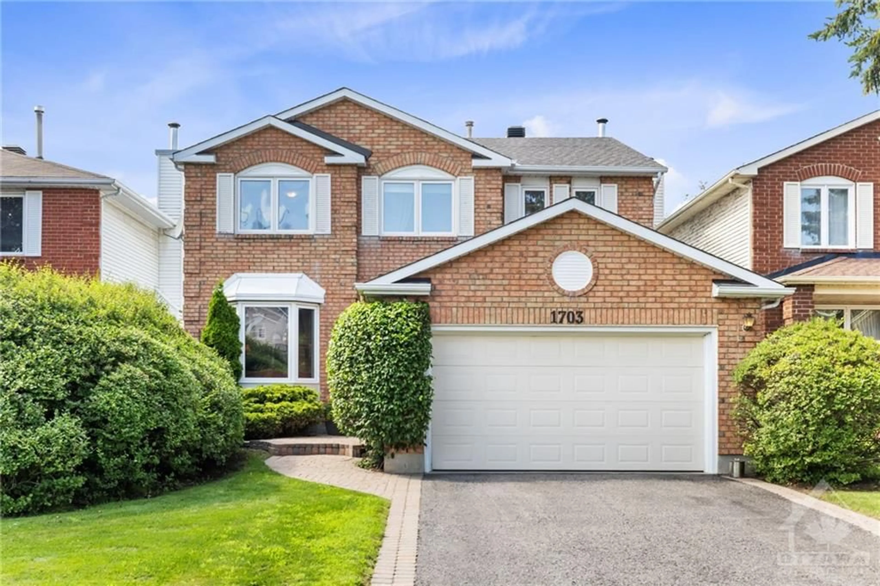700 Levac Dr, Orleans - Cumberland and Area, Ontario K4A 2R1
Contact us about this property
Highlights
Estimated ValueThis is the price Wahi expects this property to sell for.
The calculation is powered by our Instant Home Value Estimate, which uses current market and property price trends to estimate your home’s value with a 90% accuracy rate.Not available
Price/Sqft-
Est. Mortgage$3,156/mo
Tax Amount (2024)$4,246/yr
Days On Market47 days
Description
Welcome to 700 Levac Drive, a beautifully upgraded 4-bedroom, 2.5-bathroom home in the family-friendly community of Fallingbrook. From the moment you arrive, you'll appreciate the pride of ownership and curb appeal as every detail of this home has been thoughtfully designed, blending style, function, and comfort. As you step through the new front door, you'll enter a spacious foyer w elegant ceramic tile and custom closet space, setting the tone for the rest of the home - a perfect balance of warmth and sophistication. The main floor features a sun-filled, open-concept living and dining area w engineered hardwood floors, smooth ceilings, and modern pot lights - this space is ideal for both relaxation and entertaining, with plenty of room to host family and friends. The chef-inspired kitchen is a standout, featuring a large breakfast island, stainless steel appliances, ample cabinetry, and stunning Viatera quartz countertops - whether cooking for yourself or hosting guests, this kitchen is as functional as it is beautiful. Upstairs, the expansive primary bedroom boasts a fully renovated ensuite with floor-to-ceiling ceramic tiles, custom shower, luxury vanity, and custom lighting. The upper level also feature three additional bedrooms all with new laminate flooring. One of which has a wood-burning fireplace with updated ceramic surround - making it ideal for a 2nd family room, rec room, home office, gym, or bedroom - the possibilities are endless! The finished basement adds more living space (perfect for a home theater, playroom, or additional storage), while the oversized backyard deck w pergola and lush landscaping (roses, hydrangeas, lavender bushes, etc.) creates a perfect spot for outdoor entertaining. Don't miss the opportunity to own this family haven in an absolutely prime location w top-rated schools, parks, walking trails, and convenient access to shopping, transit, and future LRT stations! Please consult the "Feature Sheet" for a full list of upgrades.
Property Details
Interior
Features
Main Floor
Dining
3.41 x 3.44Kitchen
5.27 x 3.41Powder Rm
1.90 x 2.00Living
4.60 x 3.44Exterior
Features
Parking
Garage spaces 2
Garage type Attached
Other parking spaces 4
Total parking spaces 6
Property History
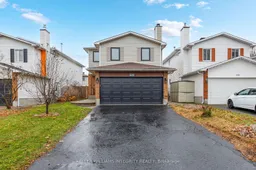 28
28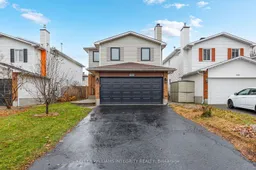
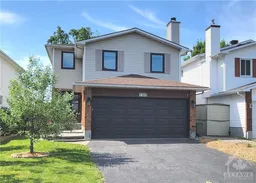
Get up to 1% cashback when you buy your dream home with Wahi Cashback

A new way to buy a home that puts cash back in your pocket.
- Our in-house Realtors do more deals and bring that negotiating power into your corner
- We leverage technology to get you more insights, move faster and simplify the process
- Our digital business model means we pass the savings onto you, with up to 1% cashback on the purchase of your home
