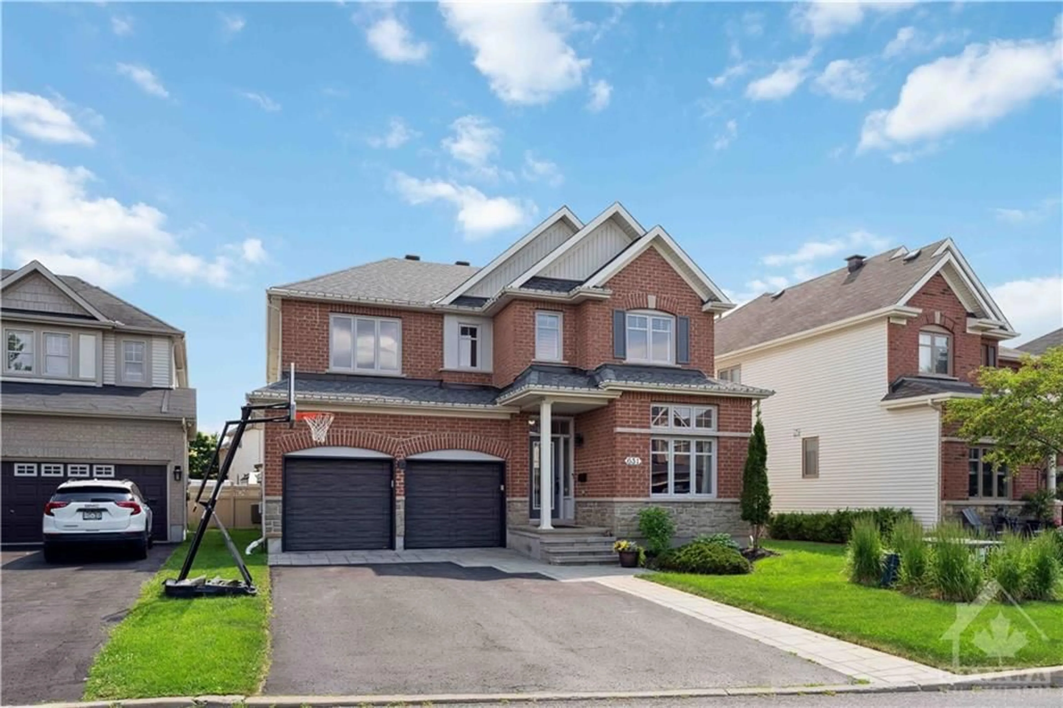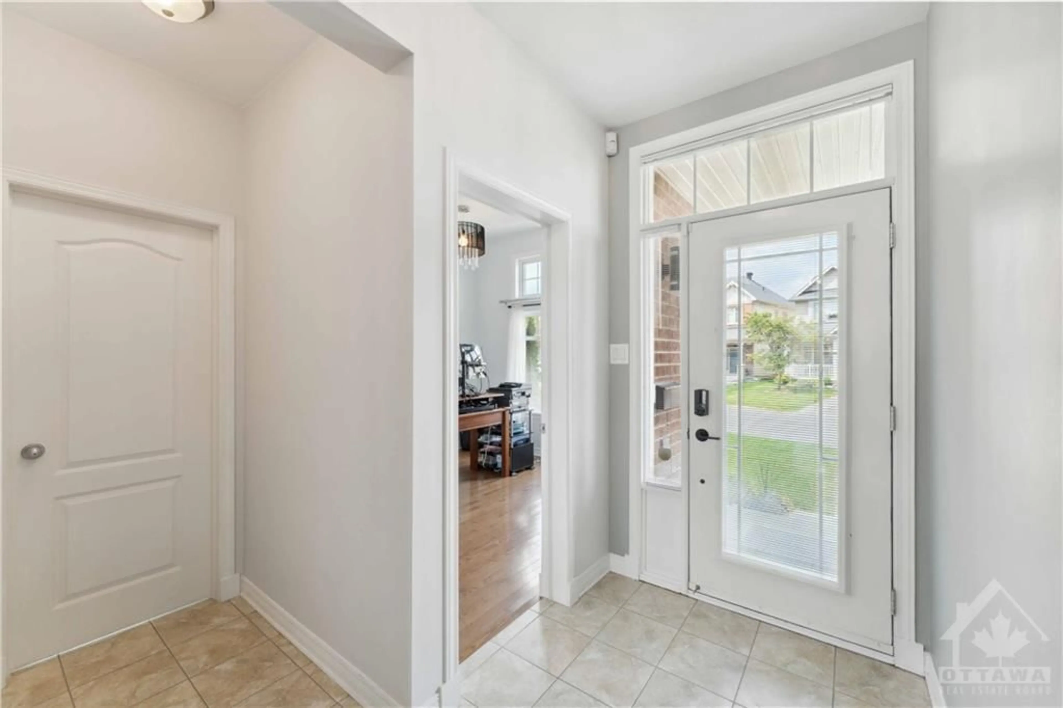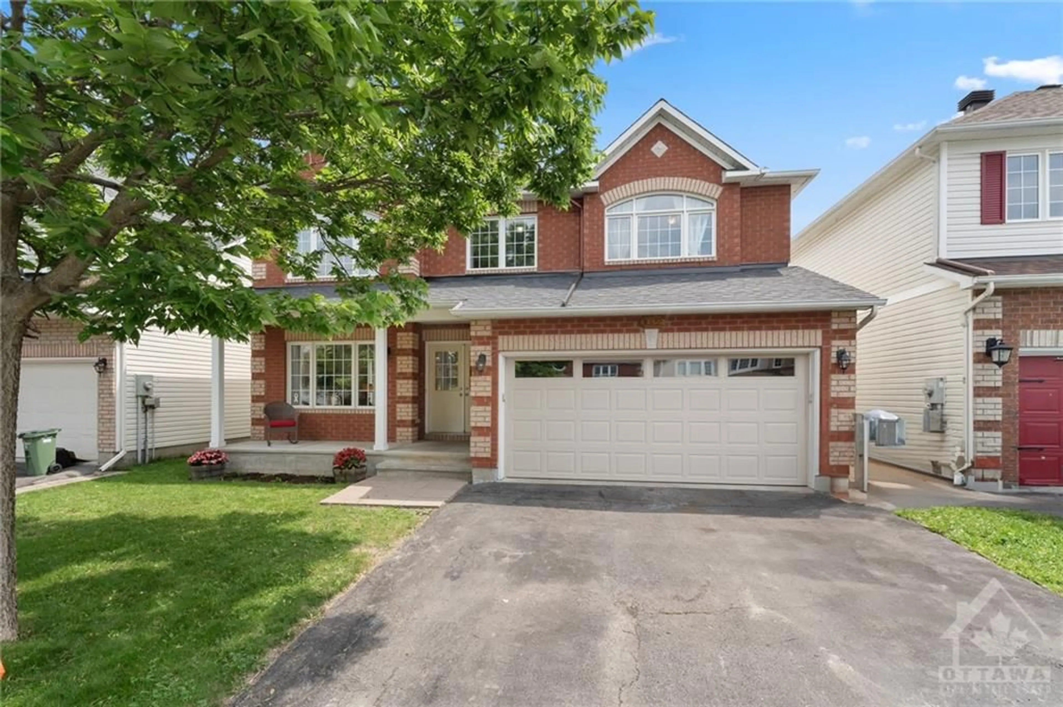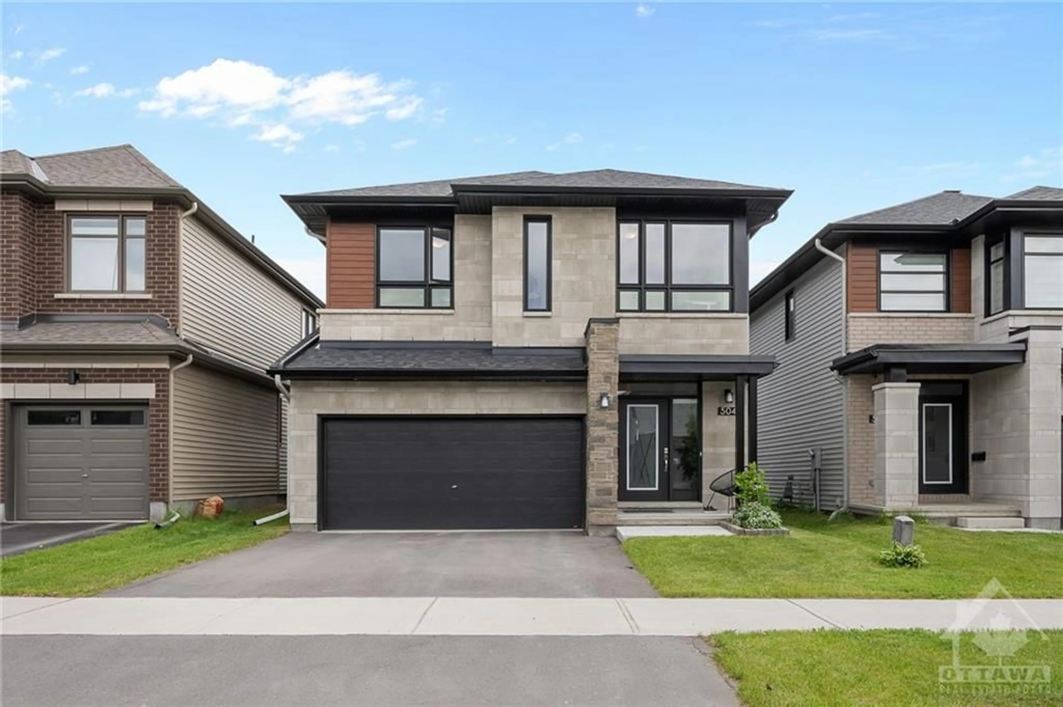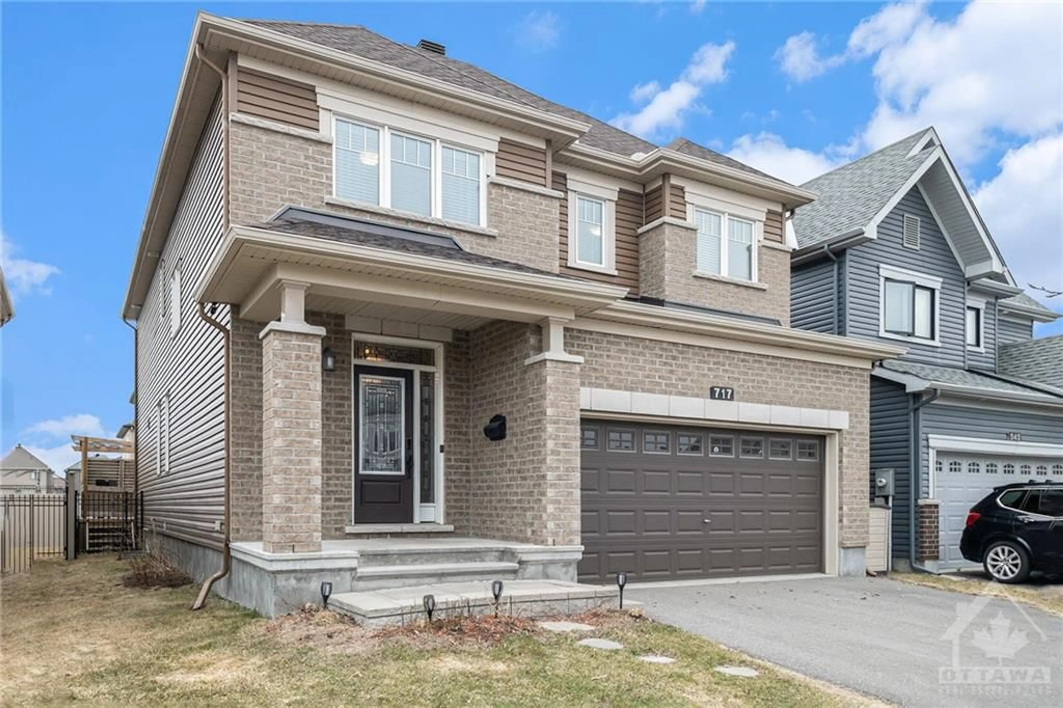631 PINE VISTA Dr, Orleans, Ontario K4A 5B4
Contact us about this property
Highlights
Estimated ValueThis is the price Wahi expects this property to sell for.
The calculation is powered by our Instant Home Value Estimate, which uses current market and property price trends to estimate your home’s value with a 90% accuracy rate.$984,000*
Price/Sqft-
Days On Market36 days
Est. Mortgage$4,294/mth
Tax Amount (2023)$6,479/yr
Description
Welcome to 631 Pine Vista Drive! Move-in-ready 4 bed, 3.5 bath single-family home offers ~3,000 sq ft of living space. Contemporary landscaping front & back yards, 9' ceilings on main, hardwood floors, pot lights, & stunning upgrades throughout! Open concept floor plan, offers a main floor office, Liv/Dining rms, Lrg Fam rm w/ gas fireplace, & a beautiful kitchen w/ island, tons of cabinetry, SS appliances & granite counters. Powder rm, mud rm to garage w/ laundry complete the main level. 2nd floor offers a generously spacious corridor w/ hardwood throughout, linking together 4 expansive bedrms & 2 full bathrms. Primary bed has double-sided fireplace, lrg walk-in closet & 5pc ensuite. Lower level is fully finished, offers a 5th bedrm, full bathrm, lrg rec rm & tons of storage. Maintenance free backyard w/ gorgeous landscaping, gazebo sitting area & above ground heated saltwater pool! This elevated home is in a desirable neighbourhood, close to schools, parks, transit, shopping, & more!
Property Details
Interior
Features
Main Floor
Foyer
18'8" x 4'9"Den
11'9" x 10'2"Dining Rm
10'6" x 10'0"Partial Bath
5'8" x 5'5"Exterior
Features
Parking
Garage spaces 2
Garage type -
Other parking spaces 4
Total parking spaces 6
Property History
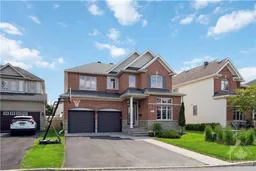 30
30Get up to 1% cashback when you buy your dream home with Wahi Cashback

A new way to buy a home that puts cash back in your pocket.
- Our in-house Realtors do more deals and bring that negotiating power into your corner
- We leverage technology to get you more insights, move faster and simplify the process
- Our digital business model means we pass the savings onto you, with up to 1% cashback on the purchase of your home
