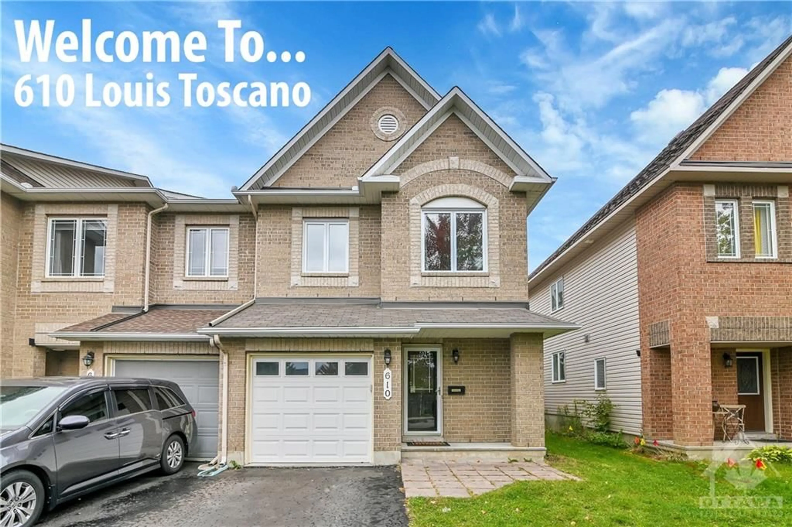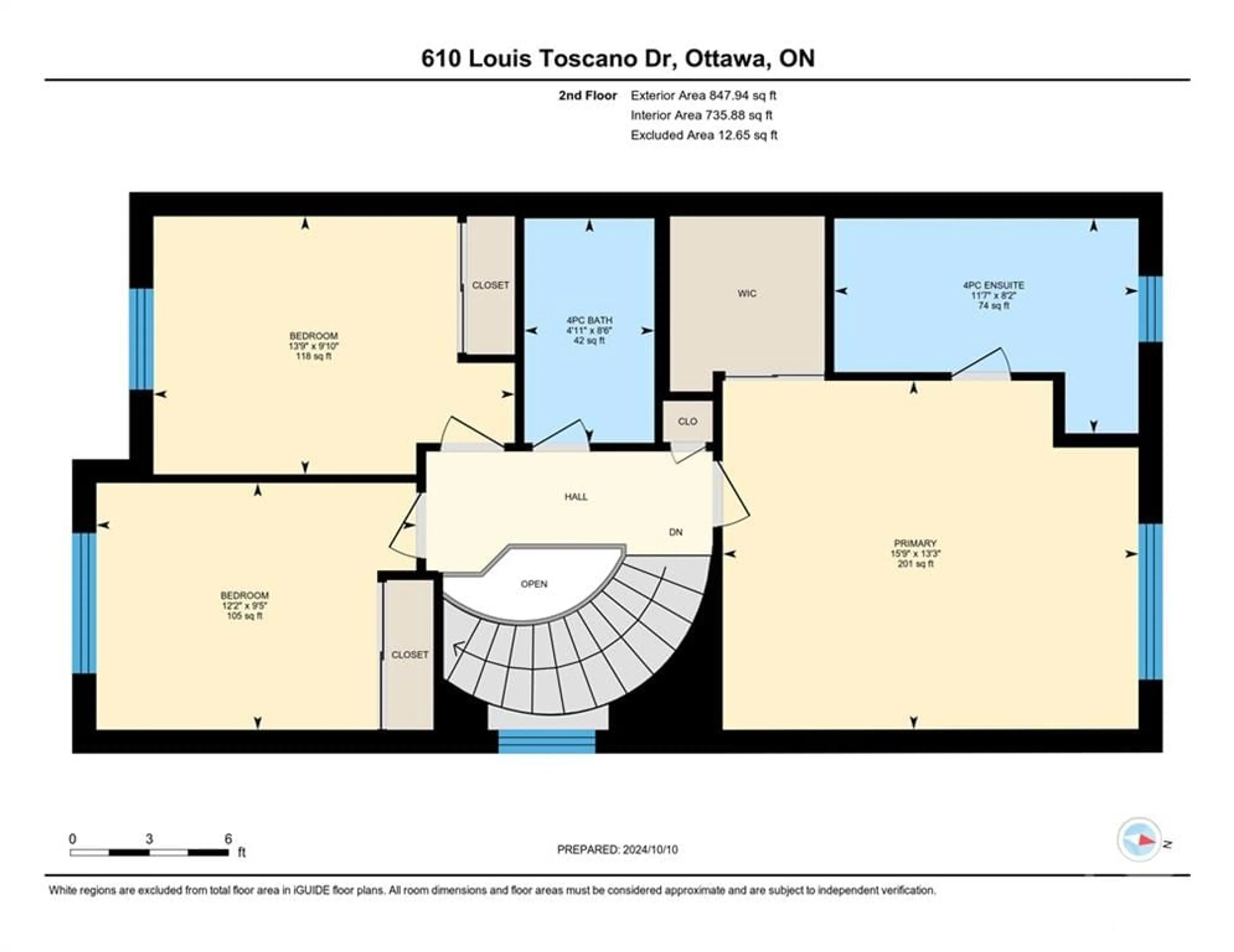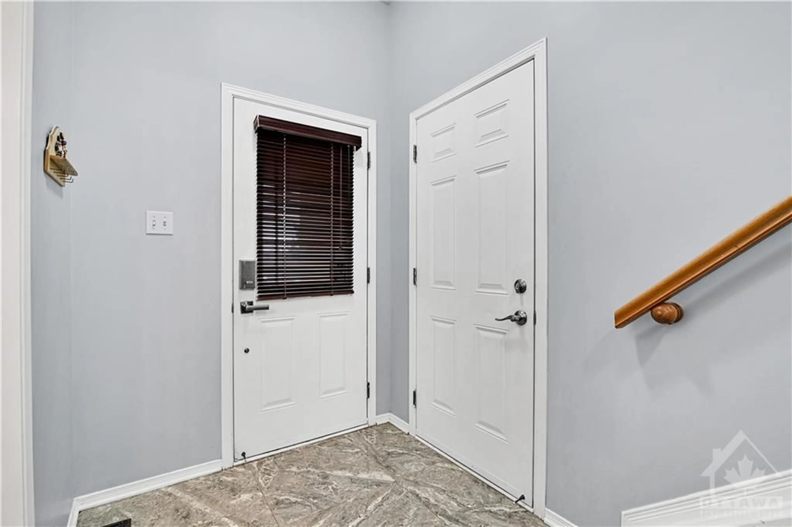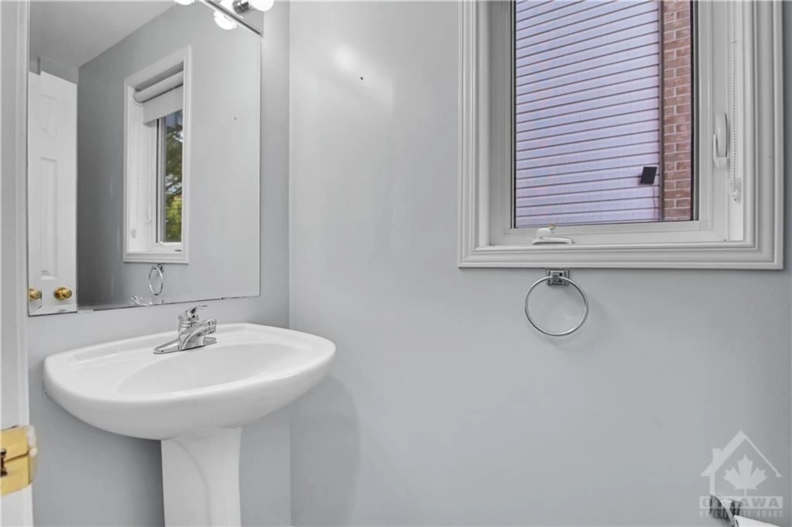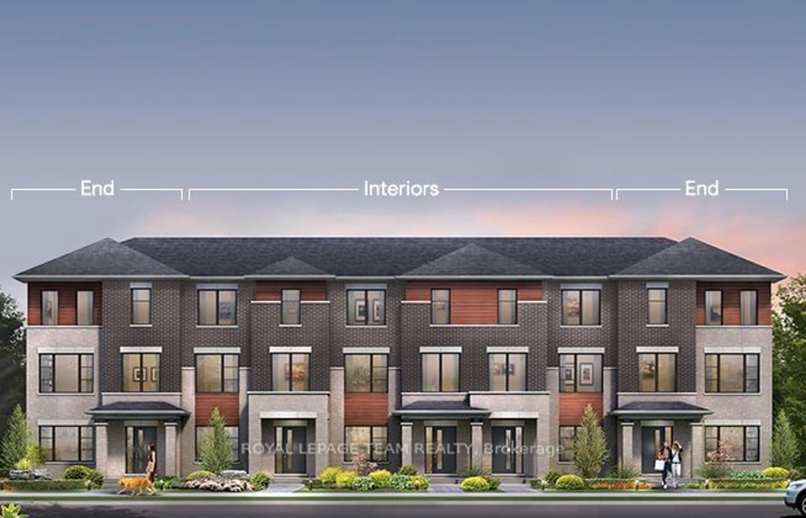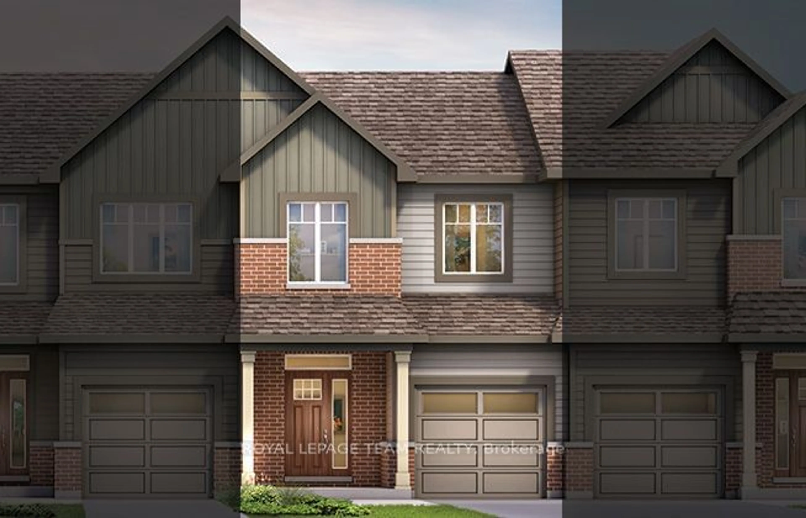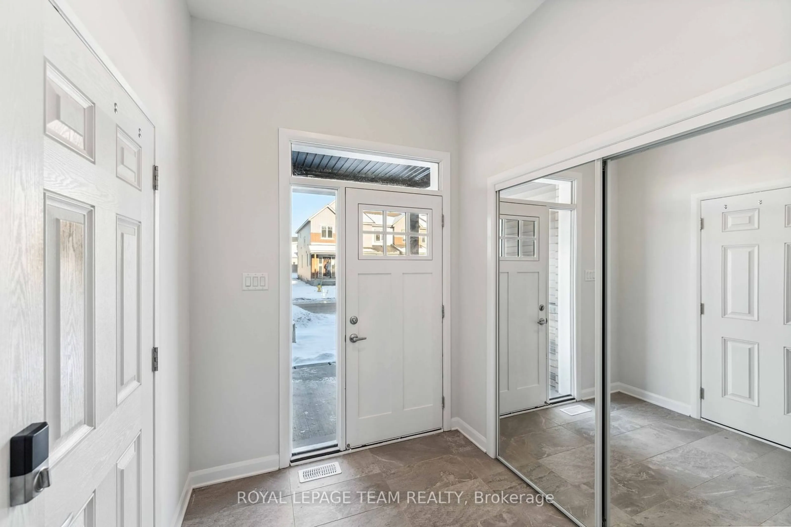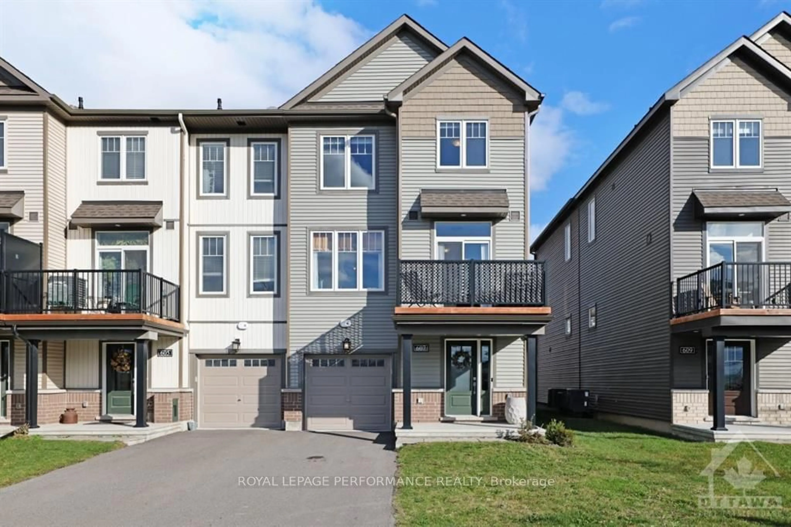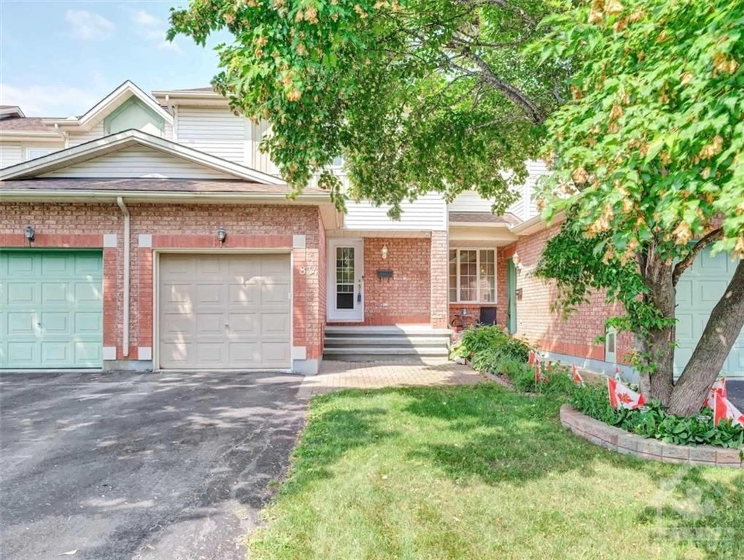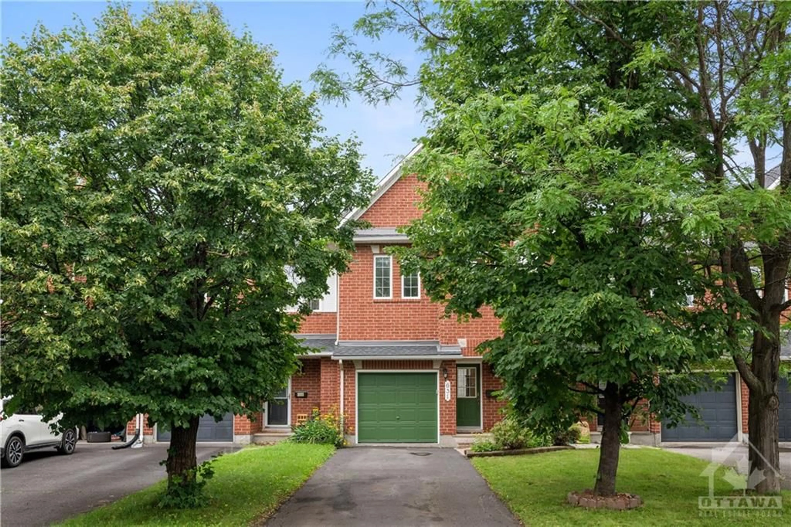610 LOUIS TOSCANO Dr, Ottawa, Ontario K4A 0B2
Contact us about this property
Highlights
Estimated ValueThis is the price Wahi expects this property to sell for.
The calculation is powered by our Instant Home Value Estimate, which uses current market and property price trends to estimate your home’s value with a 90% accuracy rate.Not available
Price/Sqft-
Est. Mortgage$2,576/mo
Tax Amount (2024)$3,864/yr
Days On Market98 days
Description
With close proximity to shopping, walking paths and the Aquaview park/pond - this 3 bedroom, 3 bathroom end unit townhouse checks off all the boxes. The first thing you notice when you walk in is the beautiful upgraded tiles which can be found through the front entrance and all the bathrooms. The main floor's open concept floor plan leads to a living room, dining area, and large kitchen with eat in area which overlooks the fully fenced backyard. The rear fence has been strategically moved forward in the yard so strangers don't need to pass through your space. Upstairs you will find a large primary bedroom with walk in closet and 4 piece En-suite. Upstairs also hosts two additional bedrooms and a full 4 piece washroom. The basement is complete with storage, laundry, and a rec room with a gas fireplace. Other inclusions: Over the toilet bathroom cupboards. Click link for 3D walkthrough/virtual tour.
Property Details
Interior
Features
Main Floor
Bath 2-Piece
6'10" x 3'0"Dining Rm
10'2" x 9'3"Other
19'11" x 9'9"Kitchen
17'11" x 10'3"Exterior
Features
Parking
Garage spaces 1
Garage type -
Other parking spaces 2
Total parking spaces 3
Property History
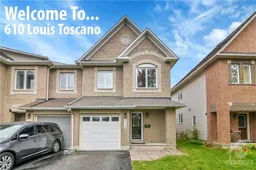 30
30Get up to 0.5% cashback when you buy your dream home with Wahi Cashback

A new way to buy a home that puts cash back in your pocket.
- Our in-house Realtors do more deals and bring that negotiating power into your corner
- We leverage technology to get you more insights, move faster and simplify the process
- Our digital business model means we pass the savings onto you, with up to 0.5% cashback on the purchase of your home
