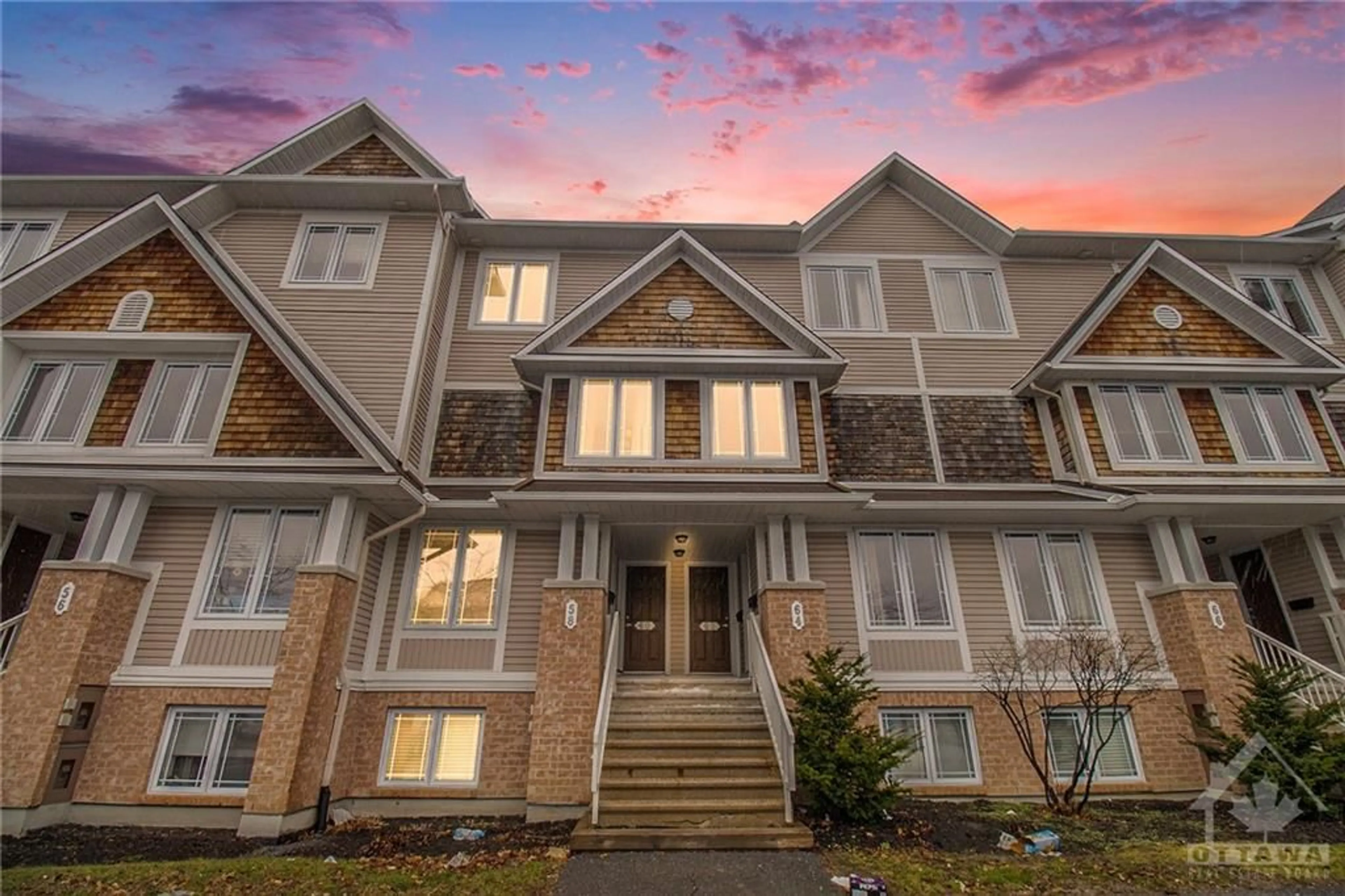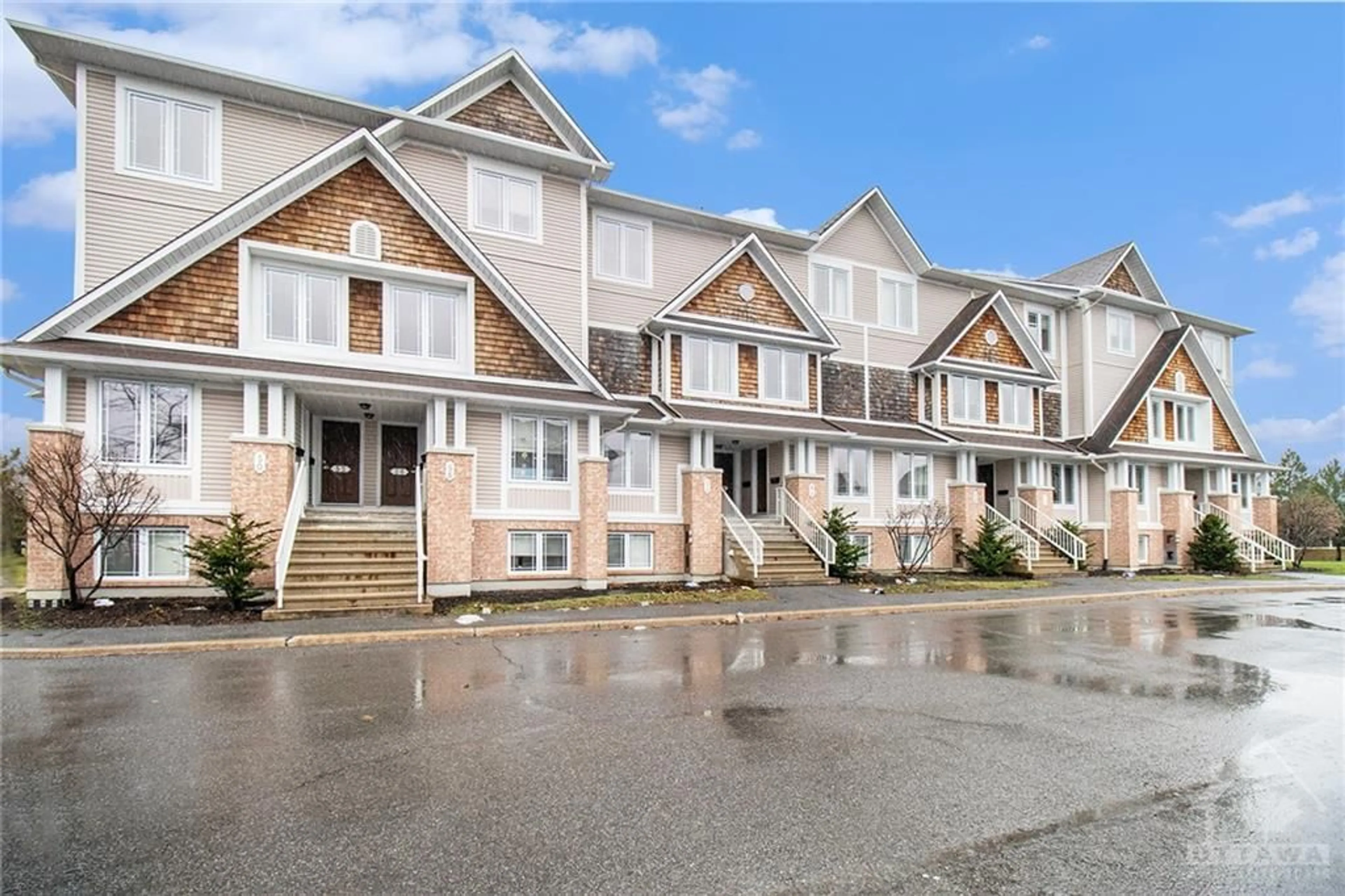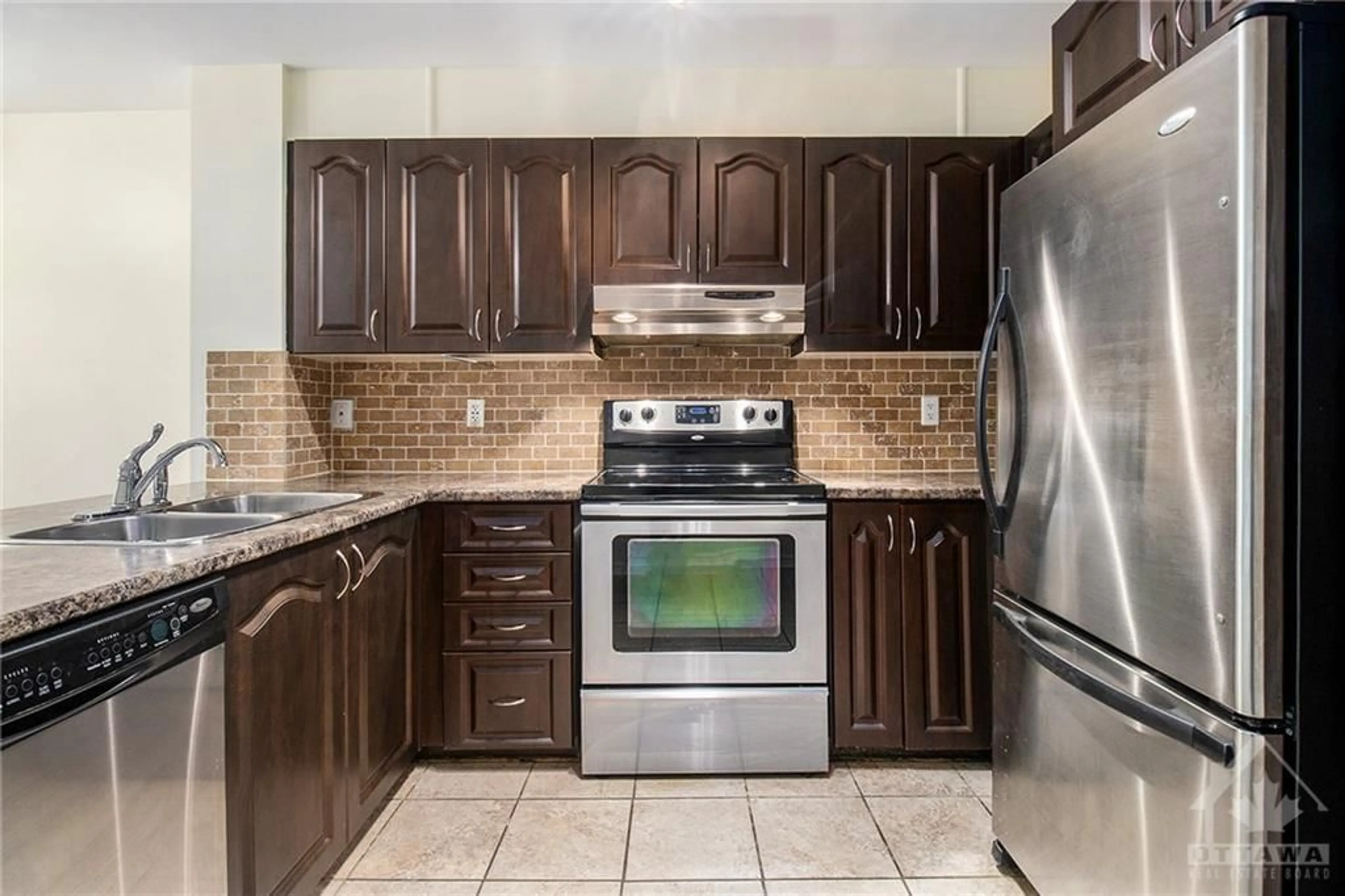58 BRENTMORE Pvt, Ottawa, Ontario K4A 0B6
Contact us about this property
Highlights
Estimated ValueThis is the price Wahi expects this property to sell for.
The calculation is powered by our Instant Home Value Estimate, which uses current market and property price trends to estimate your home’s value with a 90% accuracy rate.$467,000*
Price/Sqft-
Days On Market39 days
Est. Mortgage$1,717/mth
Maintenance fees$222/mth
Tax Amount (2023)$2,585/yr
Description
This home has been recently professionally painted and also comes with a highly sought after 2nd parking spot!!! This 2 level terrace home boasts modern features & spacious living areas, making it an ideal retreat for comfortable living. As you step inside, you are greeted by a stylish main flr that features a well-appointed kitchen w/sleek dark cabinets & SS appliances. Adjacent to the kitchen is an updated powder rm, offering convenience and functionality. The main flr further opens up to a generous LR/DR area, enhanced by updated laminate flooring that adds warmth and character to the space. Whether you’re entertaining guests or enjoying quiet evenings at home, this versatile area offers ample space for relaxation and socializing. Descending to the lower level, you’ll find 2 generously sized bedrooms, each offering its own full ensuite bath. Additionally, the lower level houses a convenient laundry area, making chores a breeze. Some photos have been virtually staged.
Property Details
Interior
Features
Main Floor
Dining Rm
8'7" x 7'8"Kitchen
10'5" x 10'1"Partial Bath
Living Rm
14'4" x 13'5"Exterior
Parking
Garage spaces -
Garage type -
Other parking spaces 2
Total parking spaces 2
Property History
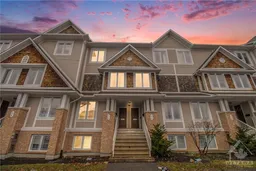 12
12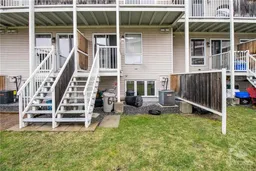 12
12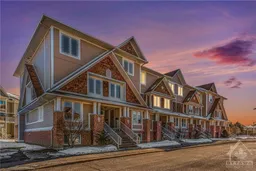 13
13Get up to 1% cashback when you buy your dream home with Wahi Cashback

A new way to buy a home that puts cash back in your pocket.
- Our in-house Realtors do more deals and bring that negotiating power into your corner
- We leverage technology to get you more insights, move faster and simplify the process
- Our digital business model means we pass the savings onto you, with up to 1% cashback on the purchase of your home
