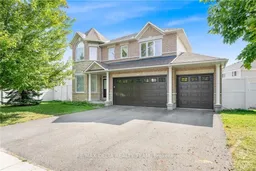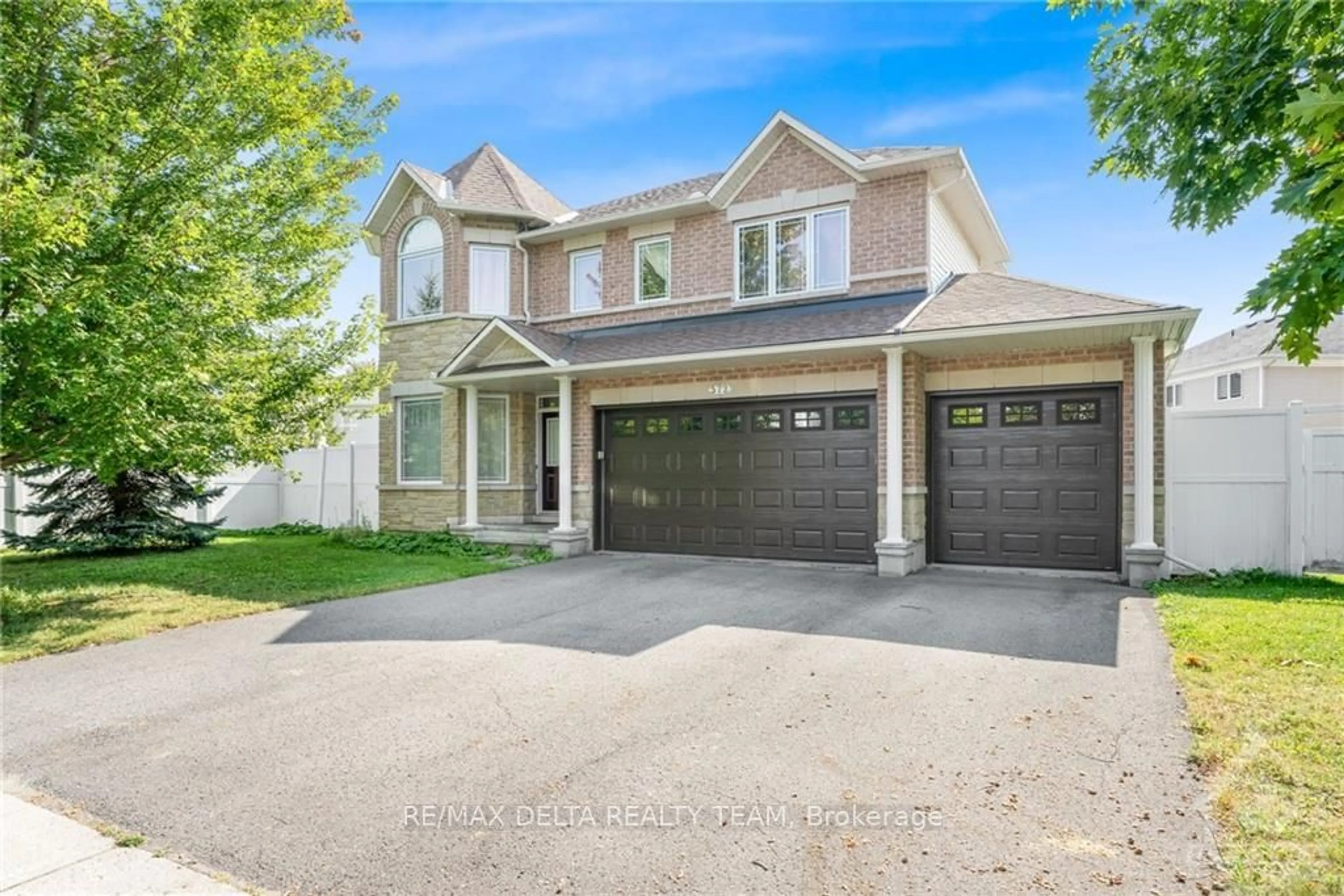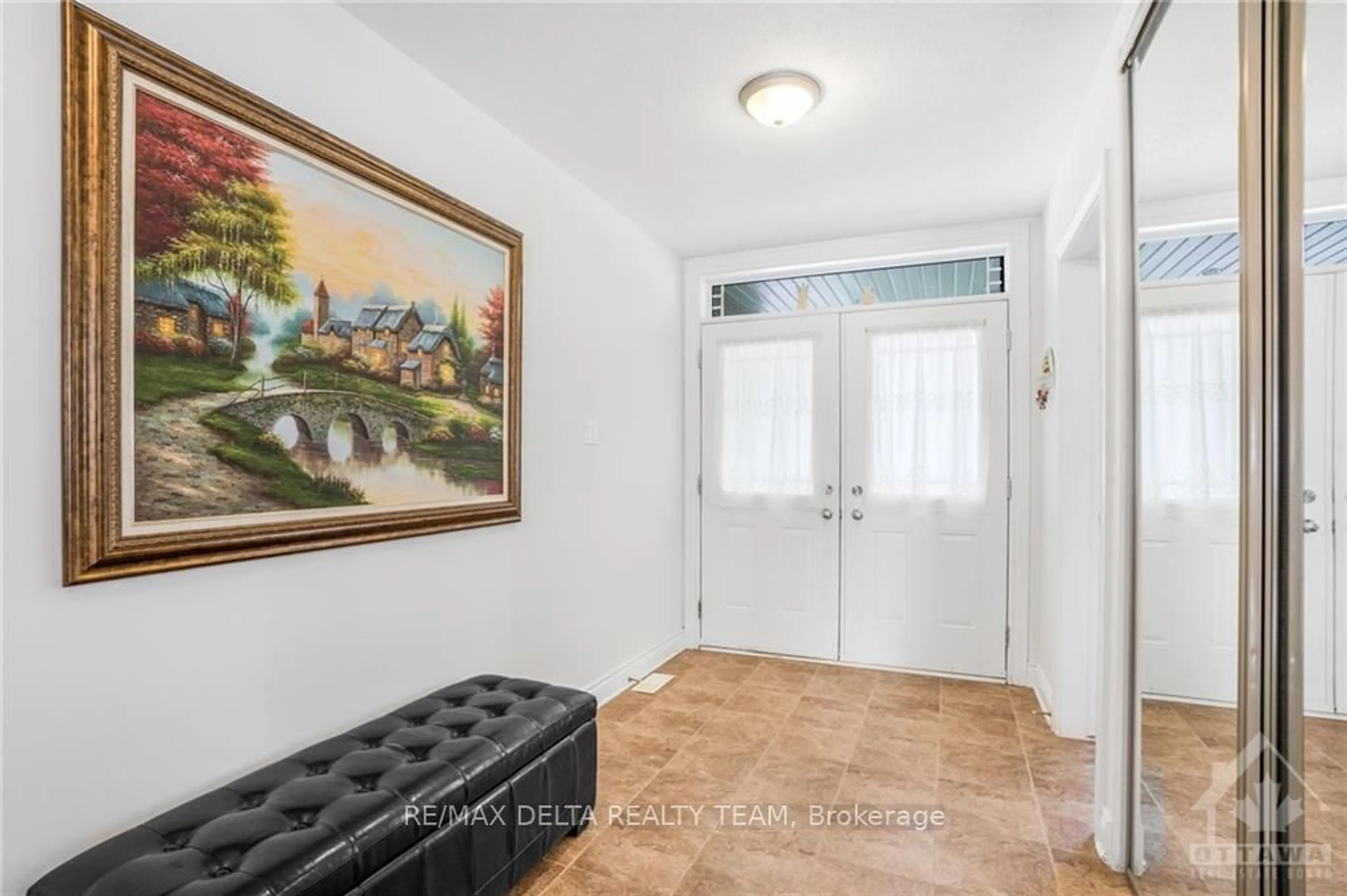572 AQUAVIEW Dr, Orleans - Cumberland and Area, Ontario K4A 4V6
Contact us about this property
Highlights
Estimated ValueThis is the price Wahi expects this property to sell for.
The calculation is powered by our Instant Home Value Estimate, which uses current market and property price trends to estimate your home’s value with a 90% accuracy rate.Not available
Price/Sqft-
Est. Mortgage$4,509/mo
Tax Amount (2024)$7,642/yr
Days On Market62 days
Description
Flooring: Tile, Flooring: Hardwood, Flooring: Carpet W/W & Mixed, Welcome to this 3410 sq ft property (per builder plans) which boasts 4 bedrooms, 4 bathrooms, and a 3 car garage! This model's layout is structured with intentful division of each room which flow seamlessly together creating excellent functionality. As you enter, you'll pass the main floor den which leads out to the well lit living room, then on into the dining room space. The kitchen offers stainless steel appliances, a large island, a separate eat-in area, and lots of natural light as well. The family room offers a cozy gas fireplace, which neighbours the main floor laundry area and bathroom for optimal convenience. The upper level hosts 4 bedrooms + 2nd den, 2 additional ensuites, and a main bathroom. The primary bedroom has a walk-in closet, and 4-pc ensuite. The unfinished basement features a rough-in for any future customization desired! Over-sized fully fenced backyard offers so much outside enjoyment and ability to build upon! Close to shopping, transit, and parks!
Property Details
Interior
Features
Main Floor
Foyer
2.05 x 3.37Den
3.42 x 4.08Living
3.40 x 4.90Bathroom
1.49 x 1.44Exterior
Parking
Garage spaces 3
Garage type Attached
Other parking spaces 3
Total parking spaces 6
Property History
 30
30Get up to 0.5% cashback when you buy your dream home with Wahi Cashback

A new way to buy a home that puts cash back in your pocket.
- Our in-house Realtors do more deals and bring that negotiating power into your corner
- We leverage technology to get you more insights, move faster and simplify the process
- Our digital business model means we pass the savings onto you, with up to 0.5% cashback on the purchase of your home

