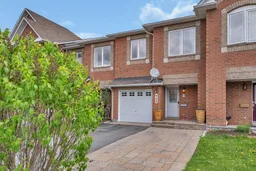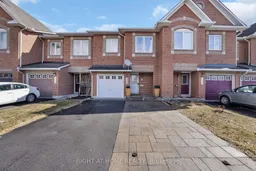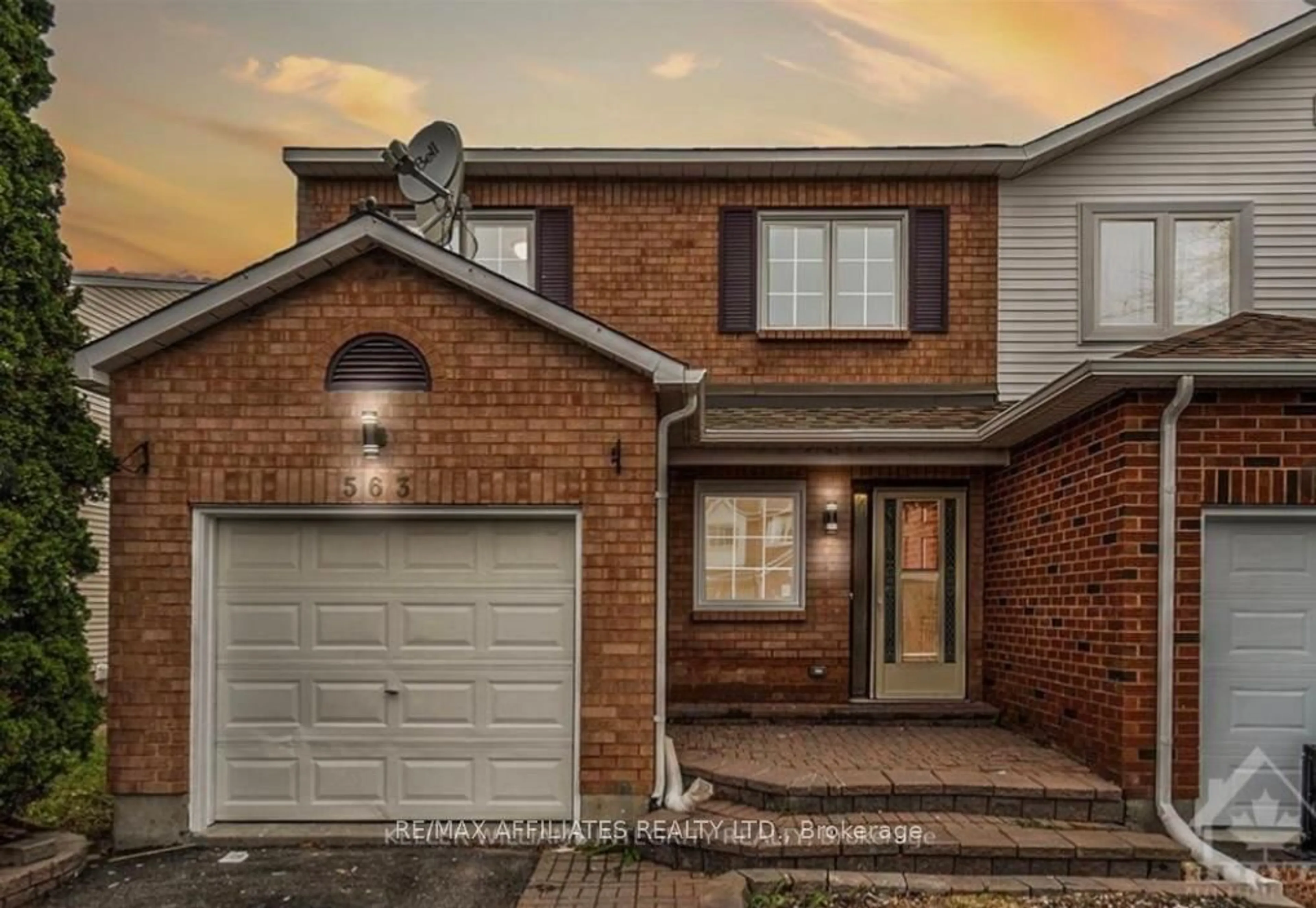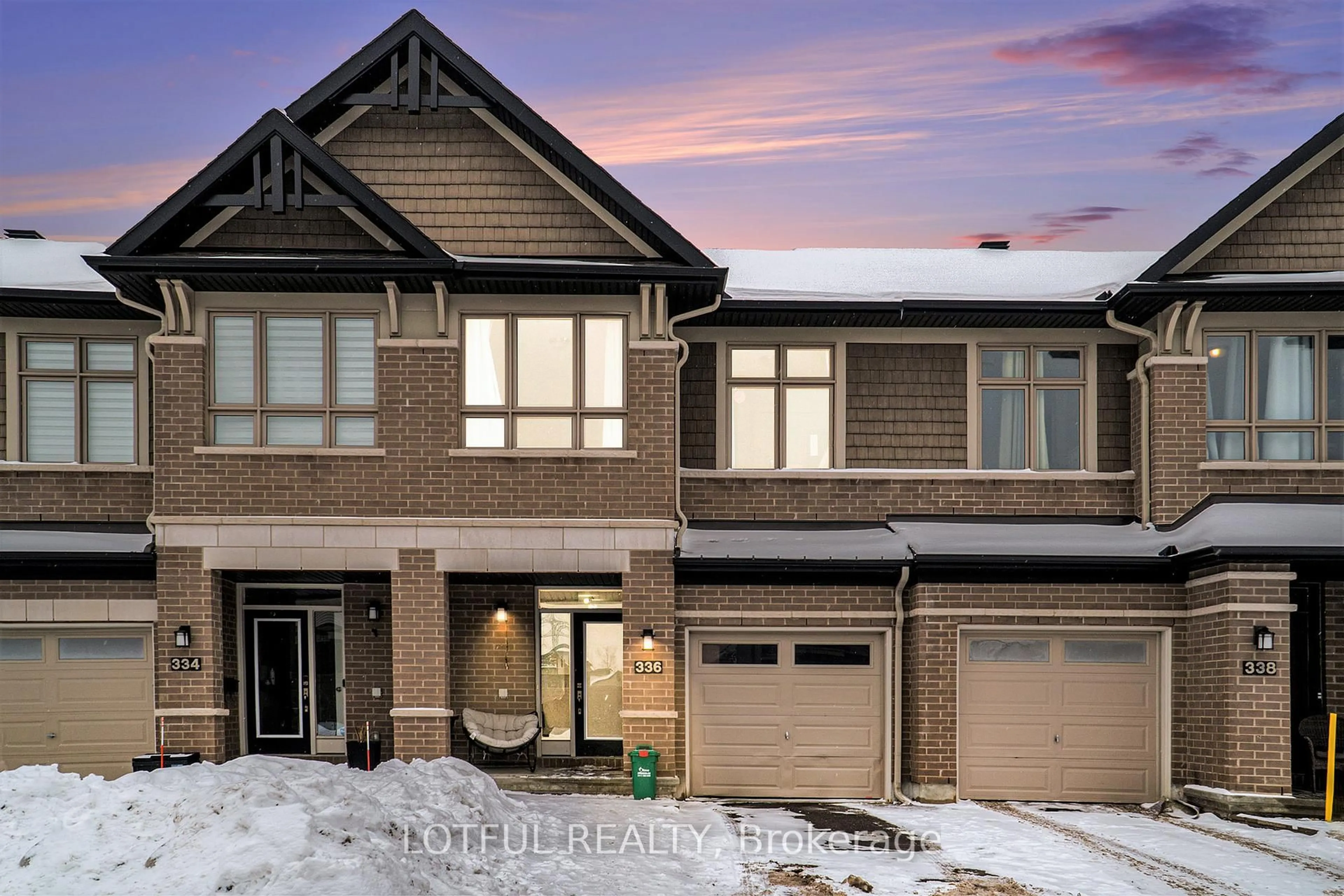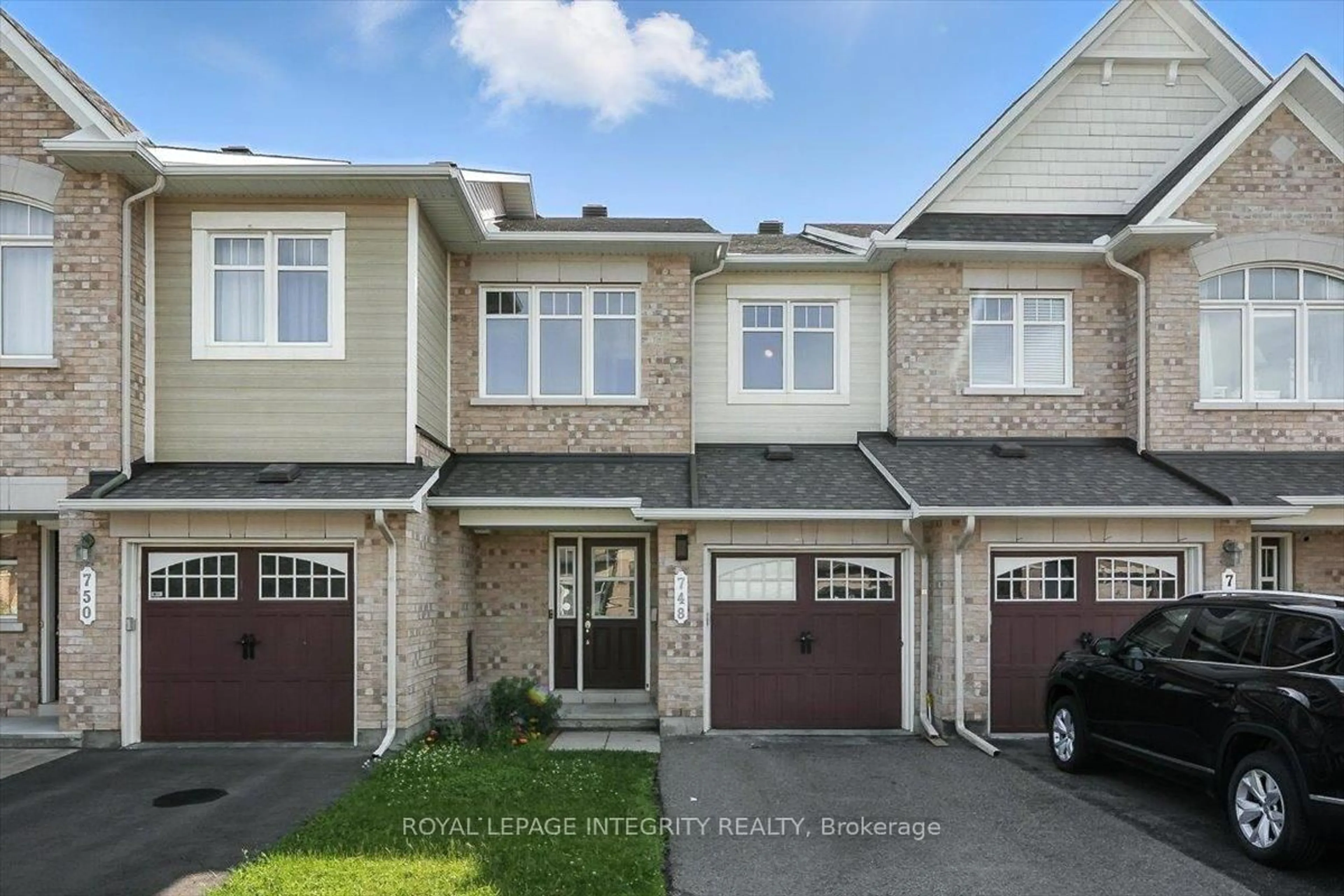Hard to Find! 3-Bed, 4-Bath Freehold Townhome with Finished Basement! Offered for the very first time by the original owner, this well-kept Fifth Avenue model has been proudly maintained and it shows! With 3 bedrooms, 4 bathrooms, a finished basement, and a great backyard, this home is move-in ready.The main floor features a bright, open layout with a spacious living and dining area, plus an extended kitchen with new stainless steel appliances, tons of cupboards, a full pantry, and seating at the peninsula. Large windows overlook the multi-level deck, and patio doors off the kitchen make outdoor access easy. You'll also find a powder room and two inside access points to the garage- super handy! Upstairs, the large primary bedroom features a walk-in closet and a full ensuite with soaker tub. Two more bedrooms and another full bath with a cheater door complete the second floor. Downstairs, the finished basement has a cozy gas fireplace, a rec room, and a full bathroom, perfect for guests, teens, or family hangouts. Located close to parks, schools, transit, and shopping, this home also offers an extended driveway for extra parking. Lovingly cared for and never before listed, this rare opportunity wont last long!
Inclusions: Fridge, Stove, Washer, Dryer, Dishwasher, Auto garage door opener, heat pump, central air, central vac & accessories, all electric light fixtures, window blinds
