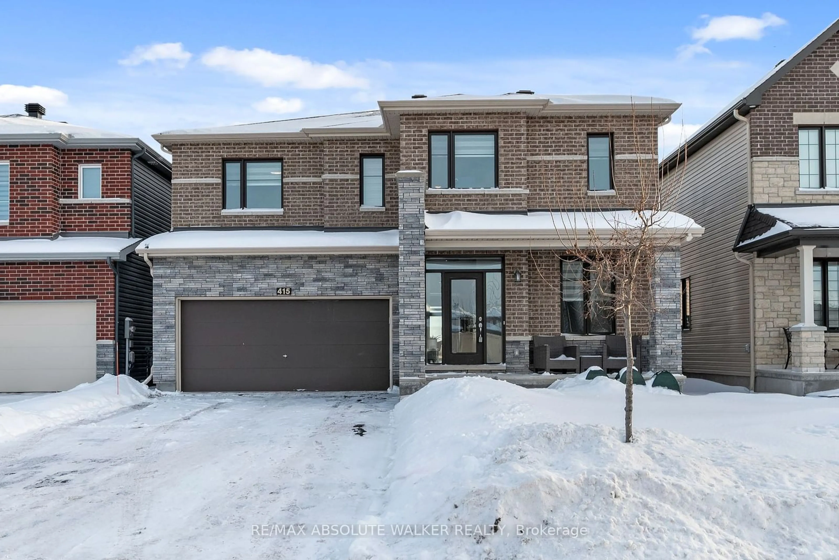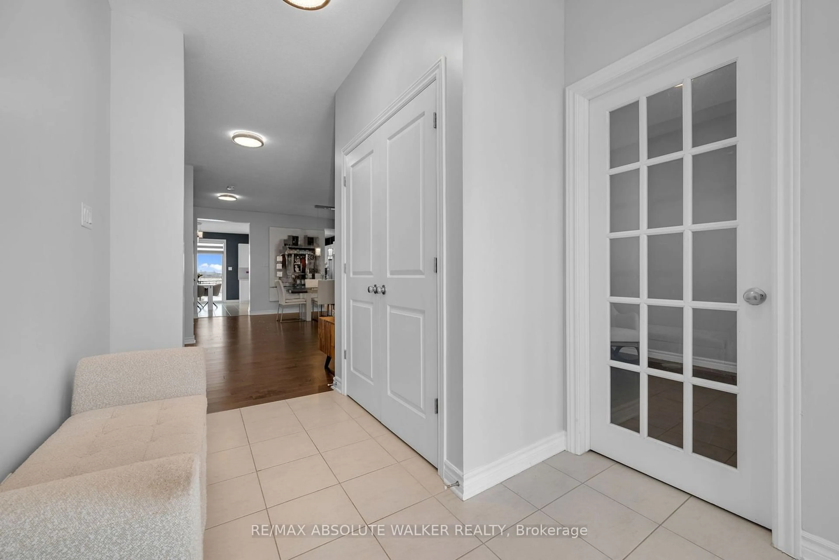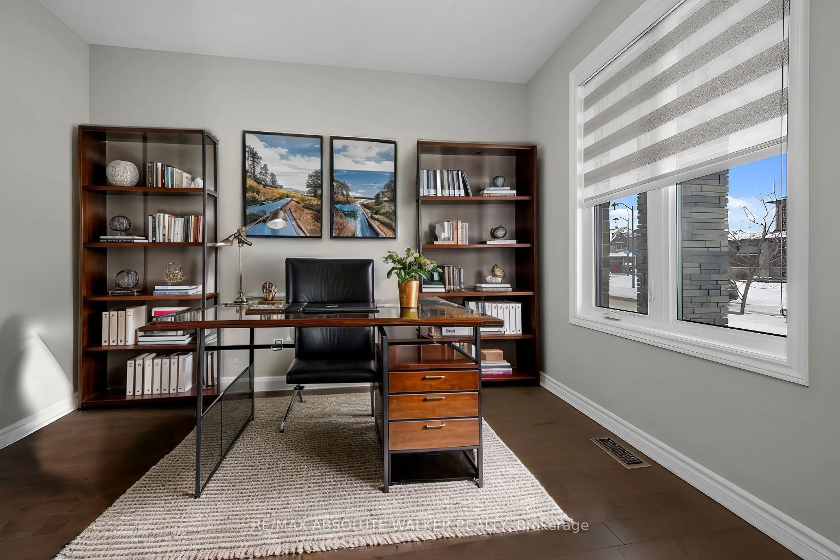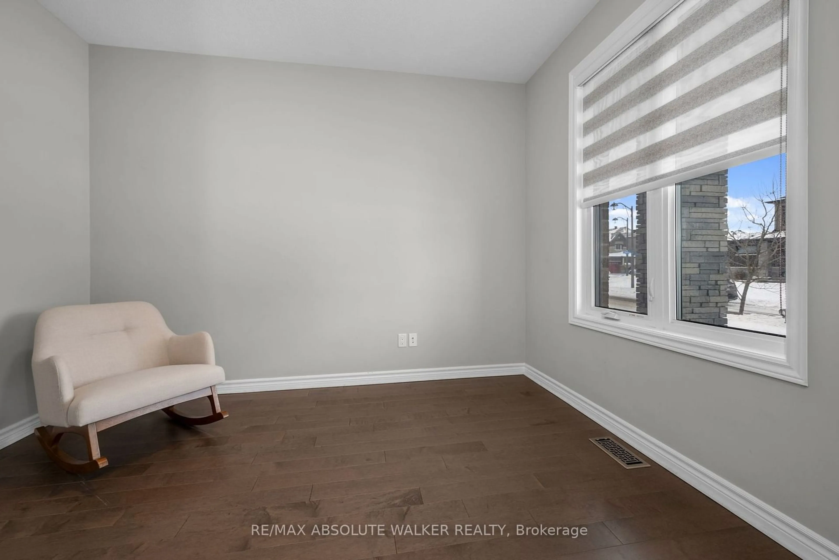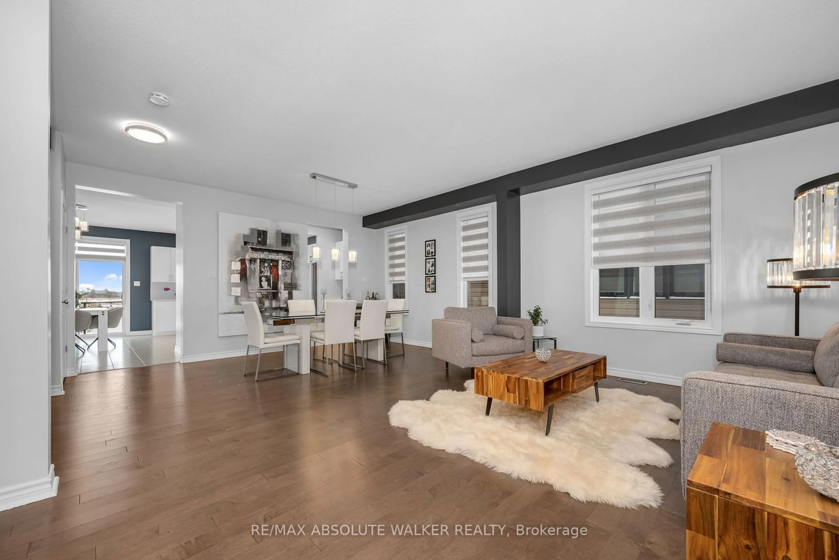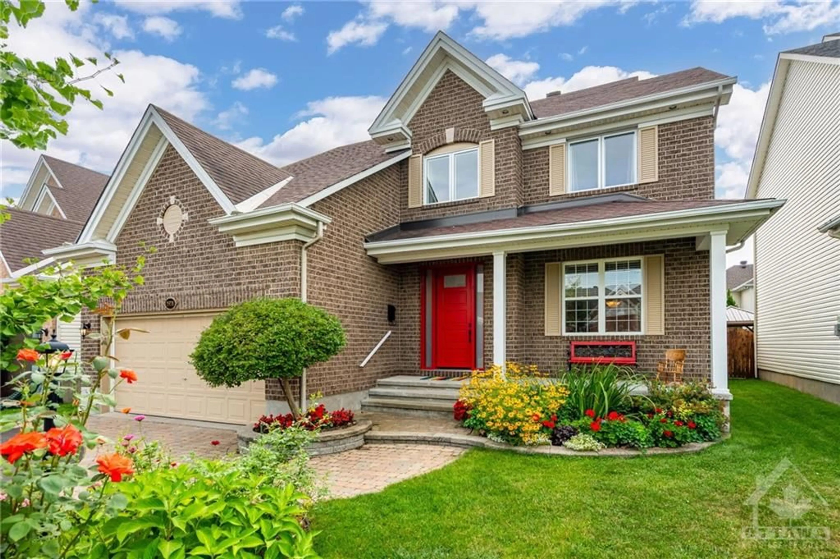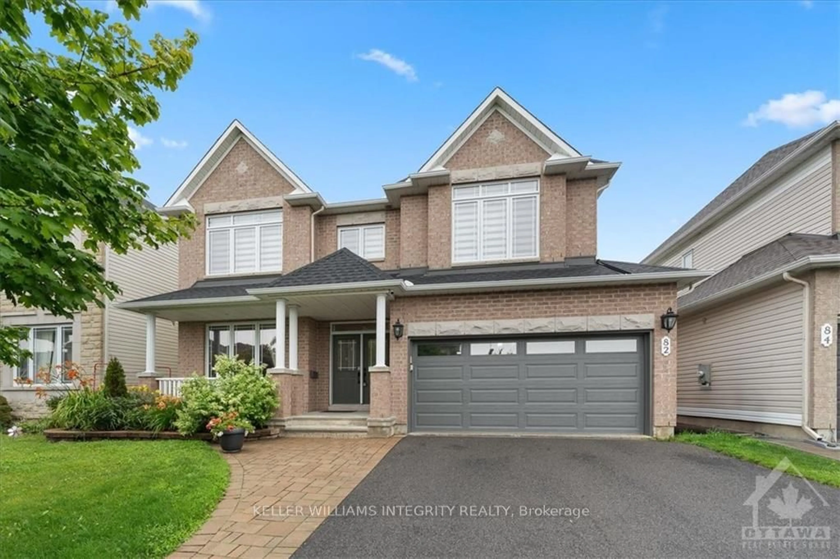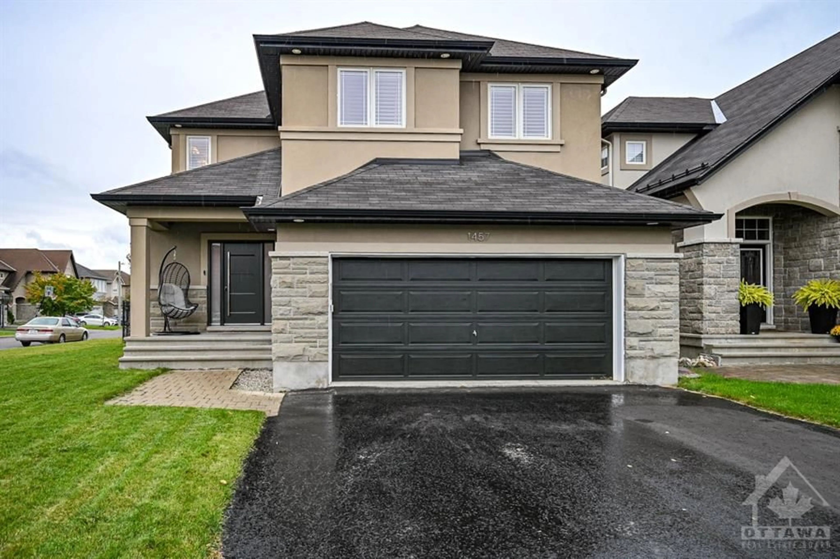415 Hepatica Way, Orleans - Cumberland and Area, Ontario K4A 1G3
Contact us about this property
Highlights
Estimated ValueThis is the price Wahi expects this property to sell for.
The calculation is powered by our Instant Home Value Estimate, which uses current market and property price trends to estimate your home’s value with a 90% accuracy rate.Not available
Price/Sqft$356/sqft
Est. Mortgage$4,939/mo
Tax Amount (2024)$7,785/yr
Days On Market22 hours
Description
Ideally situated with NO rear neighbours and pond views, this 4 bedroom, 4 bathroom home promises a lifestyle of tranquility and luxury. Offering a thoughtfully designed, expansive layout, the home effortlessly blends elegance and functionality. The main floor welcomes you with a sophisticated formal living and dining room, perfect for hosting guests. The heart of the home is the bright and stunning kitchen, featuring crisp white cabinetry, sleek countertops, pantry, butler's station, and a charming breakfast nook that overlooks the serene, private backyard. This space flows seamlessly into the inviting family room, where a cozy gas fireplace adds warmth to the space. Upstairs, the spacious primary bedroom offers a peaceful escape, complete with a large 5-piece ensuite and a generously sized walk-in closet. Three additional bedrooms, each with its own walk-in closet, provide exceptional comfort and space. One bedroom boasts a private ensuite, while the other two share a Jack-and-Jill bathroom. A convenient second-level laundry centre adds to the homes functionality. Step outside into the maintenance-free backyard, where you can unwind in the hot tub while enjoying the tranquil views of nature and the Summerside West Pond with walking path. Steps to parks, schools, transit, and all essential amenities. A must see!
Property Details
Interior
Features
Main Floor
Living
5.18 x 3.35Hardwood Floor / Large Window
Dining
4.77 x 3.35Hardwood Floor / Picture Window
Kitchen
2.74 x 3.81Pantry / Tile Floor / Stainless Steel Appl
Breakfast
2.99 x 5.00Exterior
Features
Parking
Garage spaces 2
Garage type Attached
Other parking spaces 2
Total parking spaces 4
Property History
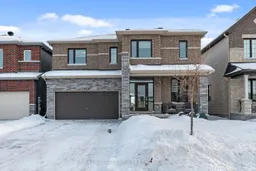 36
36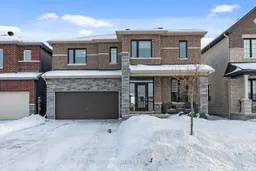
Get up to 0.5% cashback when you buy your dream home with Wahi Cashback

A new way to buy a home that puts cash back in your pocket.
- Our in-house Realtors do more deals and bring that negotiating power into your corner
- We leverage technology to get you more insights, move faster and simplify the process
- Our digital business model means we pass the savings onto you, with up to 0.5% cashback on the purchase of your home
