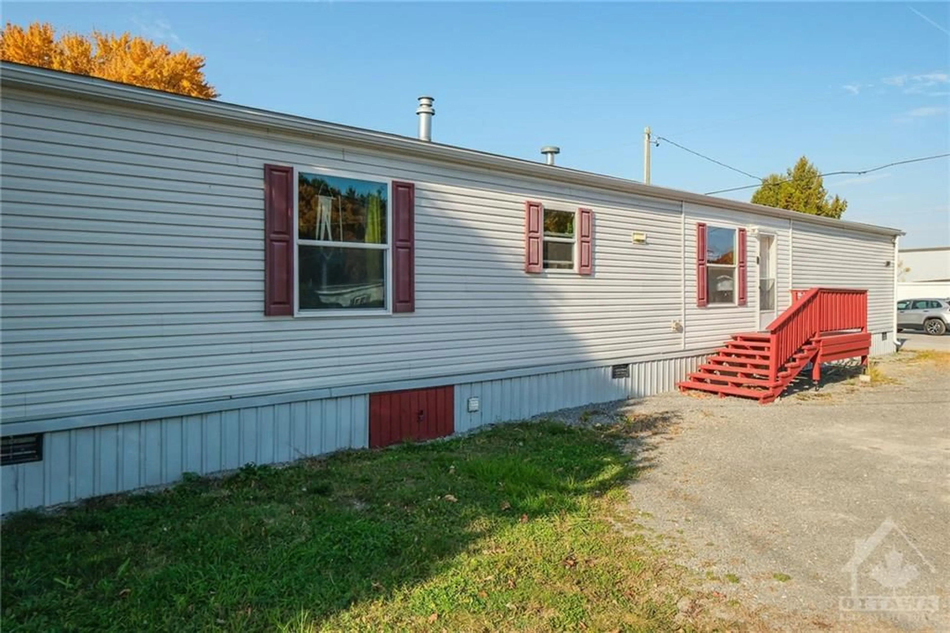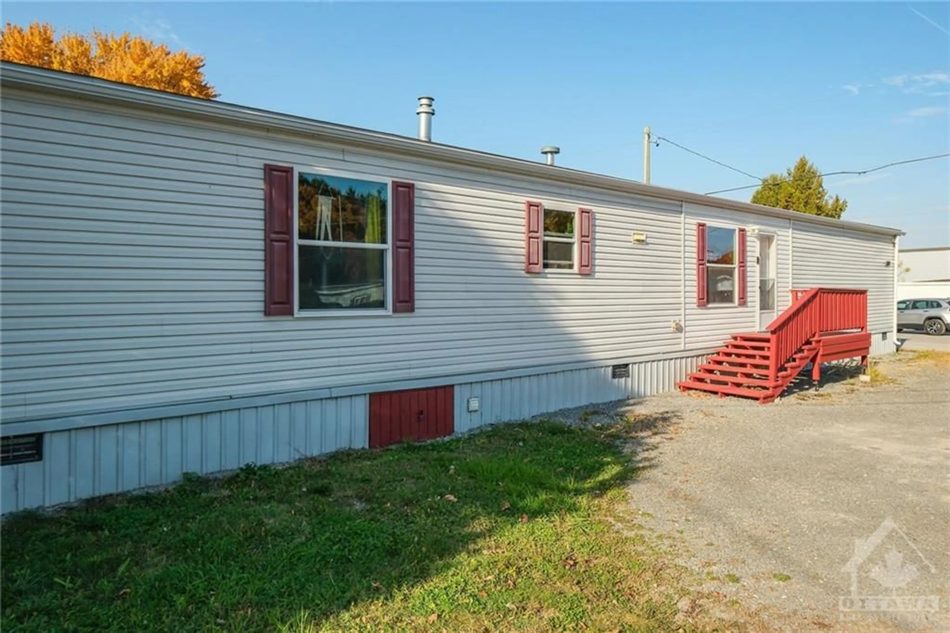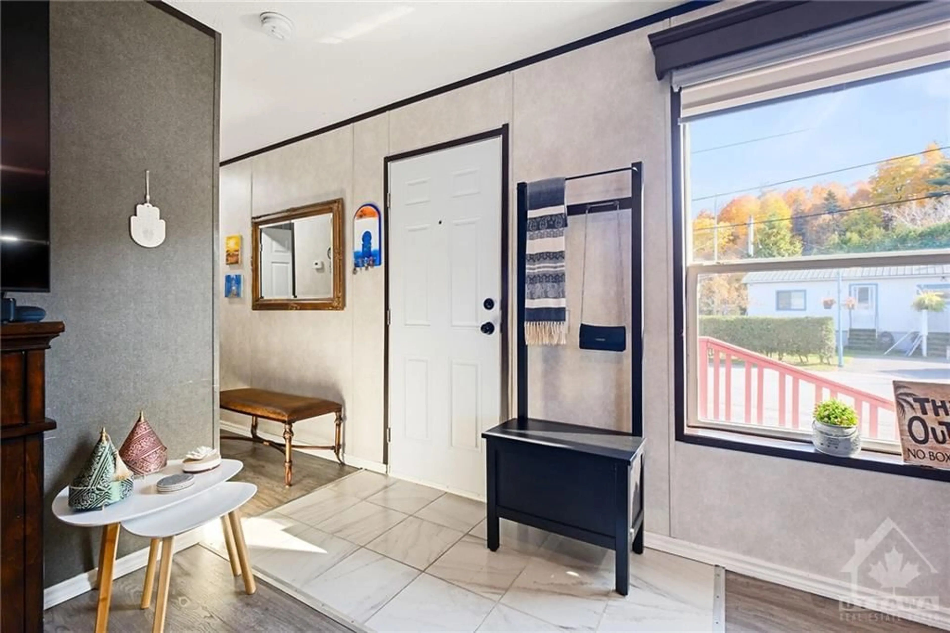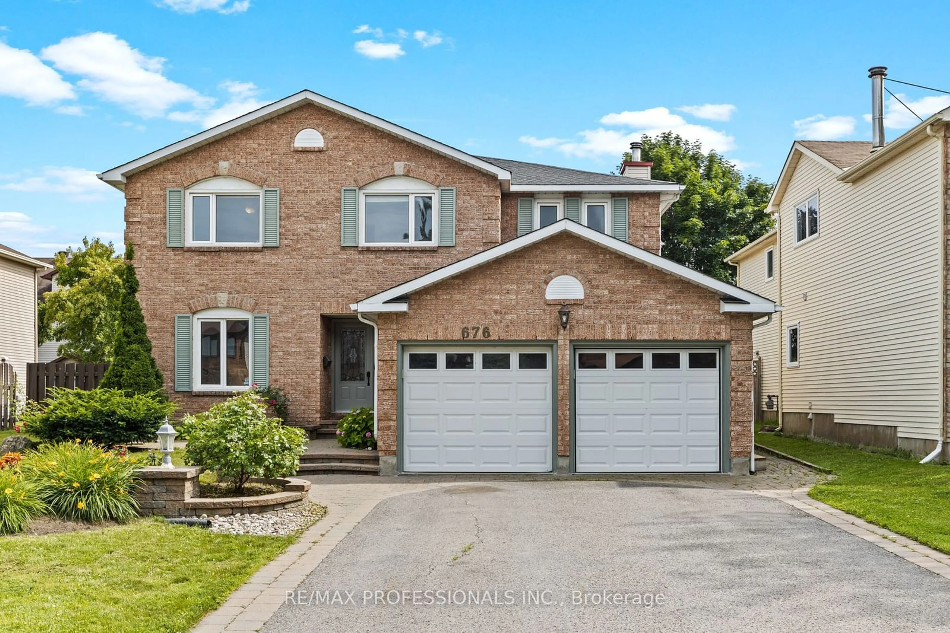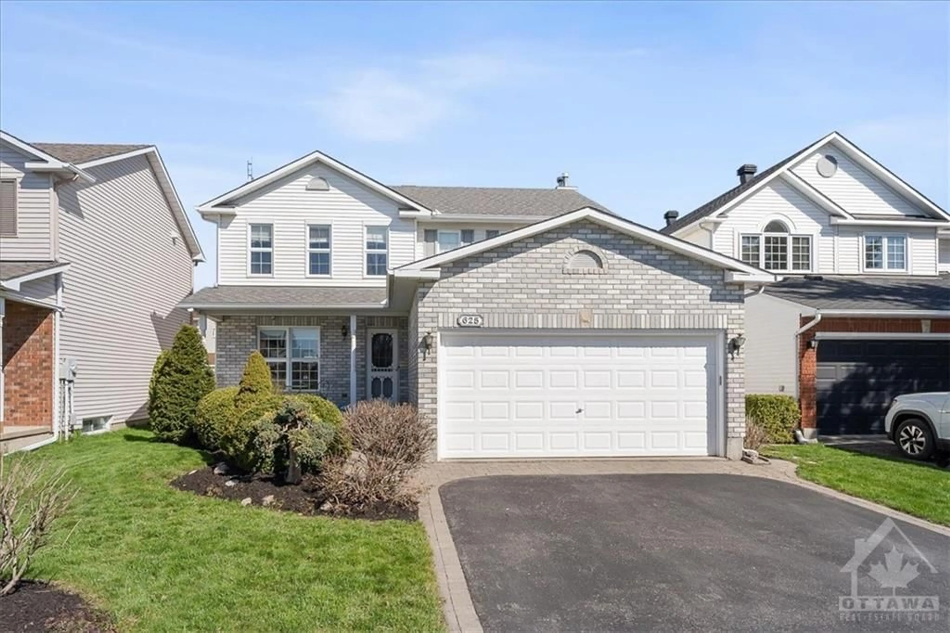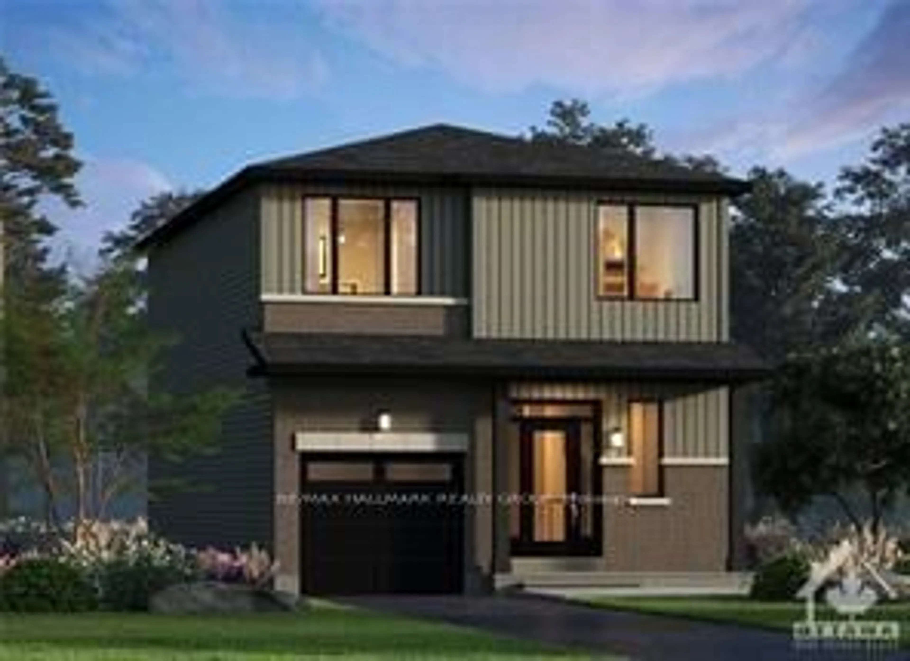3535 ST JOSEPH Blvd #100, Orleans, Ontario K4A 0Z6
Contact us about this property
Highlights
Estimated ValueThis is the price Wahi expects this property to sell for.
The calculation is powered by our Instant Home Value Estimate, which uses current market and property price trends to estimate your home’s value with a 90% accuracy rate.Not available
Price/Sqft-
Est. Mortgage$1,309/mo
Tax Amount (2024)-
Days On Market29 days
Description
Join an affordable homeownership with this spacious 3-bed property, offering the privacy of a detached home at a fraction of the price. With shares in the land, you’ll build equity for much less, Financing options are available. Located in a prime area close to all amenities—shopping, highway access, Petrie Island Beach, Princess Louise Falls, walking/biking trails—this home is perfect for families and outdoor lovers alike.The open-concept design features a bright living space with vinyl flooring, pot lights, and large windows. The updated kitchen boasts ceramic tile, a double sink, stainless steel appliances, and a stylish backsplash. The primary bedroom includes a 3-piece ensuite bath and walk-in closet, while the fully fenced yard offers a safe play area for kids or pets. Parking for three vehicles is included.Part of a friendly community with monthly association fees covering water, sewer, property taxes, and a water project for pipe replacement, this home is an exceptional value.
Property Details
Interior
Features
Main Floor
Living Rm
14'7" x 11'4"Dining Rm
8'8" x 12'6"Kitchen
5'8" x 17'11"Primary Bedrm
11'4" x 15'0"Exterior
Features
Parking
Garage spaces -
Garage type -
Total parking spaces 3
Property History
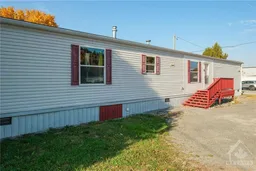 30
30Get up to 0.5% cashback when you buy your dream home with Wahi Cashback

A new way to buy a home that puts cash back in your pocket.
- Our in-house Realtors do more deals and bring that negotiating power into your corner
- We leverage technology to get you more insights, move faster and simplify the process
- Our digital business model means we pass the savings onto you, with up to 0.5% cashback on the purchase of your home
