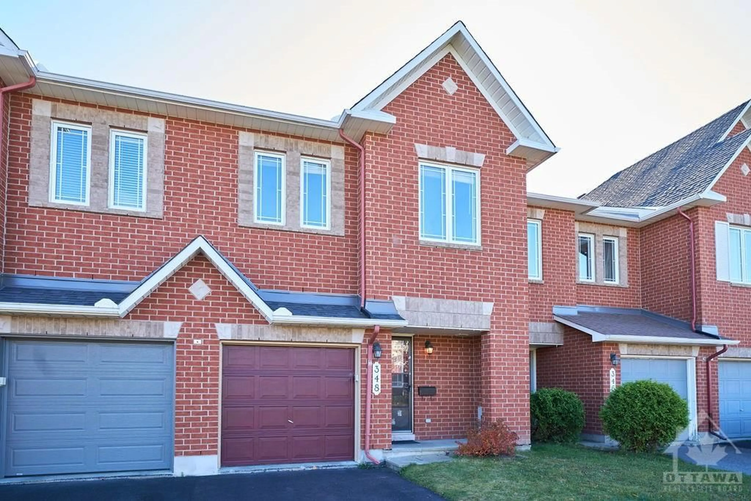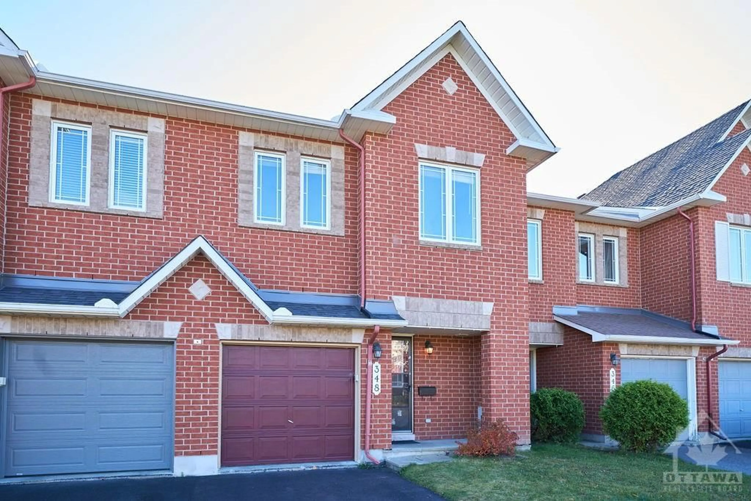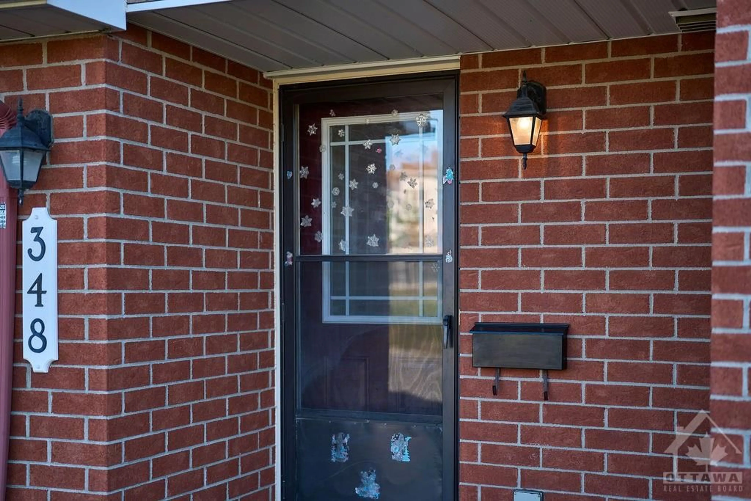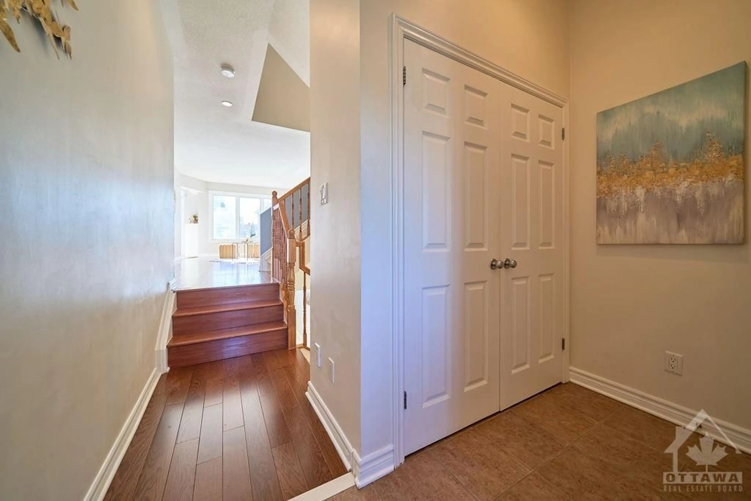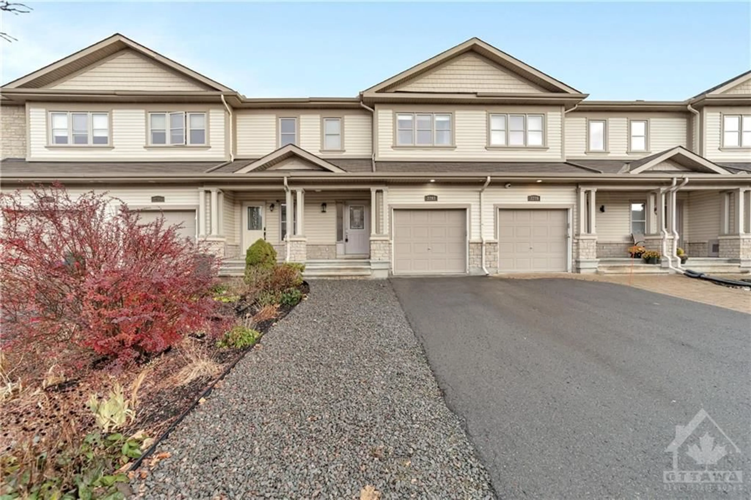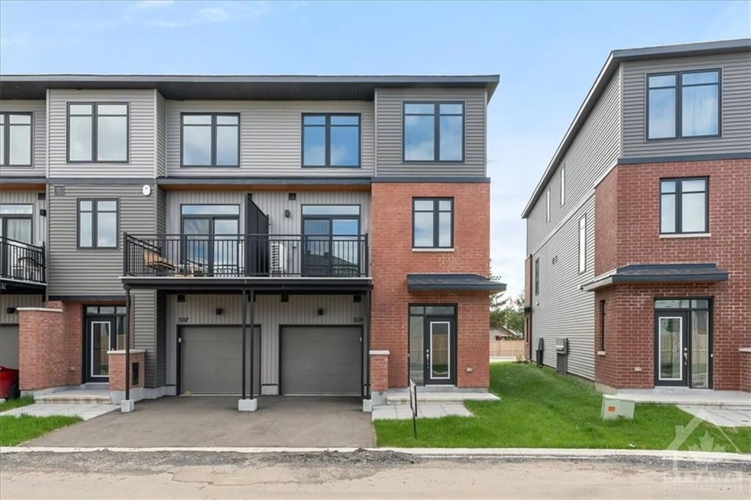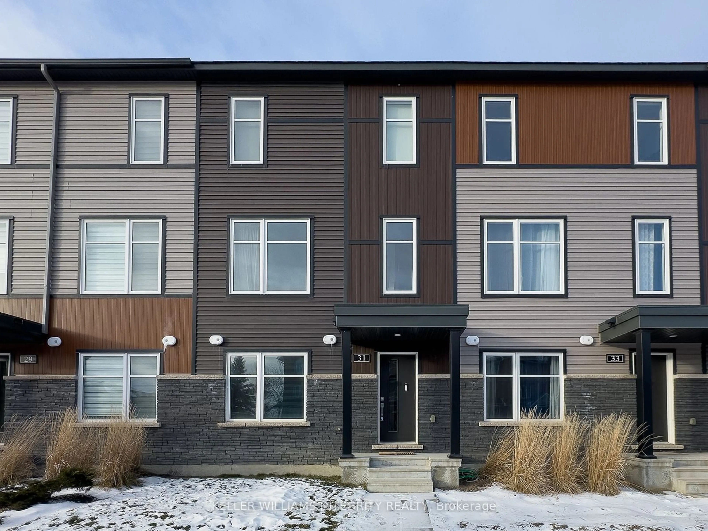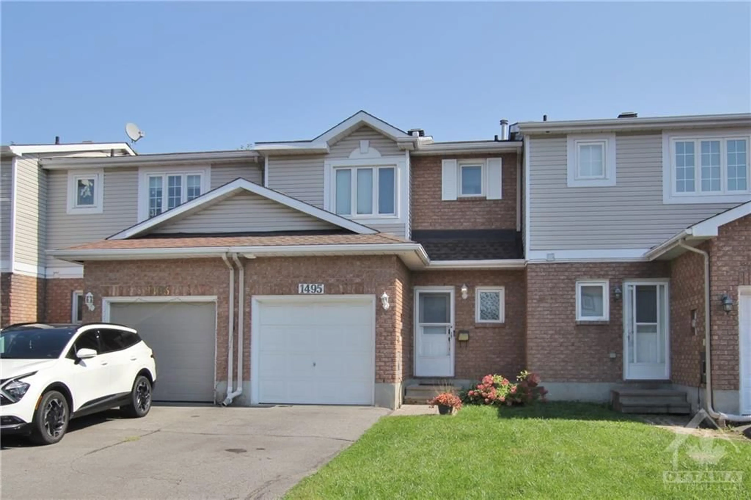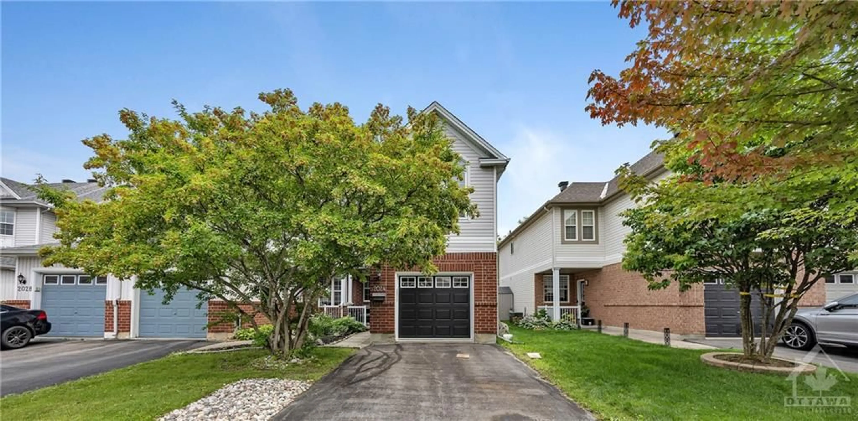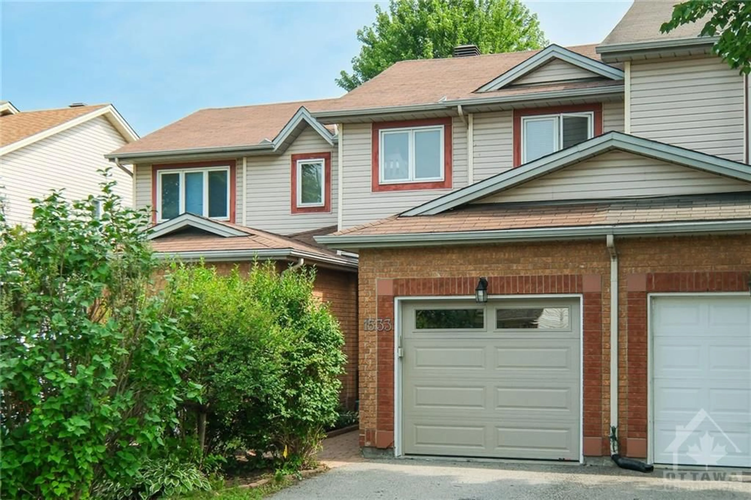348 SELENE Way, Ottawa, Ontario K4A 0G6
Contact us about this property
Highlights
Estimated ValueThis is the price Wahi expects this property to sell for.
The calculation is powered by our Instant Home Value Estimate, which uses current market and property price trends to estimate your home’s value with a 90% accuracy rate.Not available
Price/Sqft-
Est. Mortgage$2,530/mo
Tax Amount (2024)$3,756/yr
Days On Market87 days
Description
No Front Neighbors & Steps to Shopping and Public Transportation! Discover this practical & highly functional 3-bdrm, 3-bath home, featuring brand new hardwood floors throughout the main floor. Upon entering the home, you'll be impressed by the spacious and bright family rm, featuring large windows that fill the space with natural light. A formal dining room with convenient access to the kitchen & the eating area. The staircase leads to 3 spacious bedrooms upstairs, including a large master bedroom with 4-pc Ensuite & a walk-in closet. The fully finished basement is perfect for entertaining, complete with a cozy gas fireplace & large windows that flood with natural light. You'll also find ample storage in the lower level. The fully fenced backyard offers an inviting outdoor space you won't want to leave! With homes situated only on one side of the street, you'll enjoy plenty of extra street parking. This sun-filled home is a MUST-SEE—book your showing today! Paid snow removal 2024/2025
Property Details
Interior
Features
Main Floor
Dining Rm
10'1" x 7'10"Living Rm
22'0" x 11'5"Kitchen
15'10" x 9'5"Partial Bath
5'2" x 4'7"Exterior
Features
Parking
Garage spaces 1
Garage type -
Other parking spaces 2
Total parking spaces 3
Property History
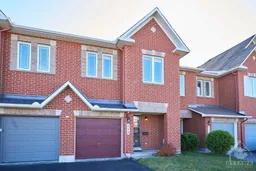 30
30Get up to 0.5% cashback when you buy your dream home with Wahi Cashback

A new way to buy a home that puts cash back in your pocket.
- Our in-house Realtors do more deals and bring that negotiating power into your corner
- We leverage technology to get you more insights, move faster and simplify the process
- Our digital business model means we pass the savings onto you, with up to 0.5% cashback on the purchase of your home
