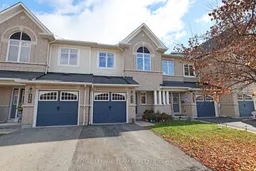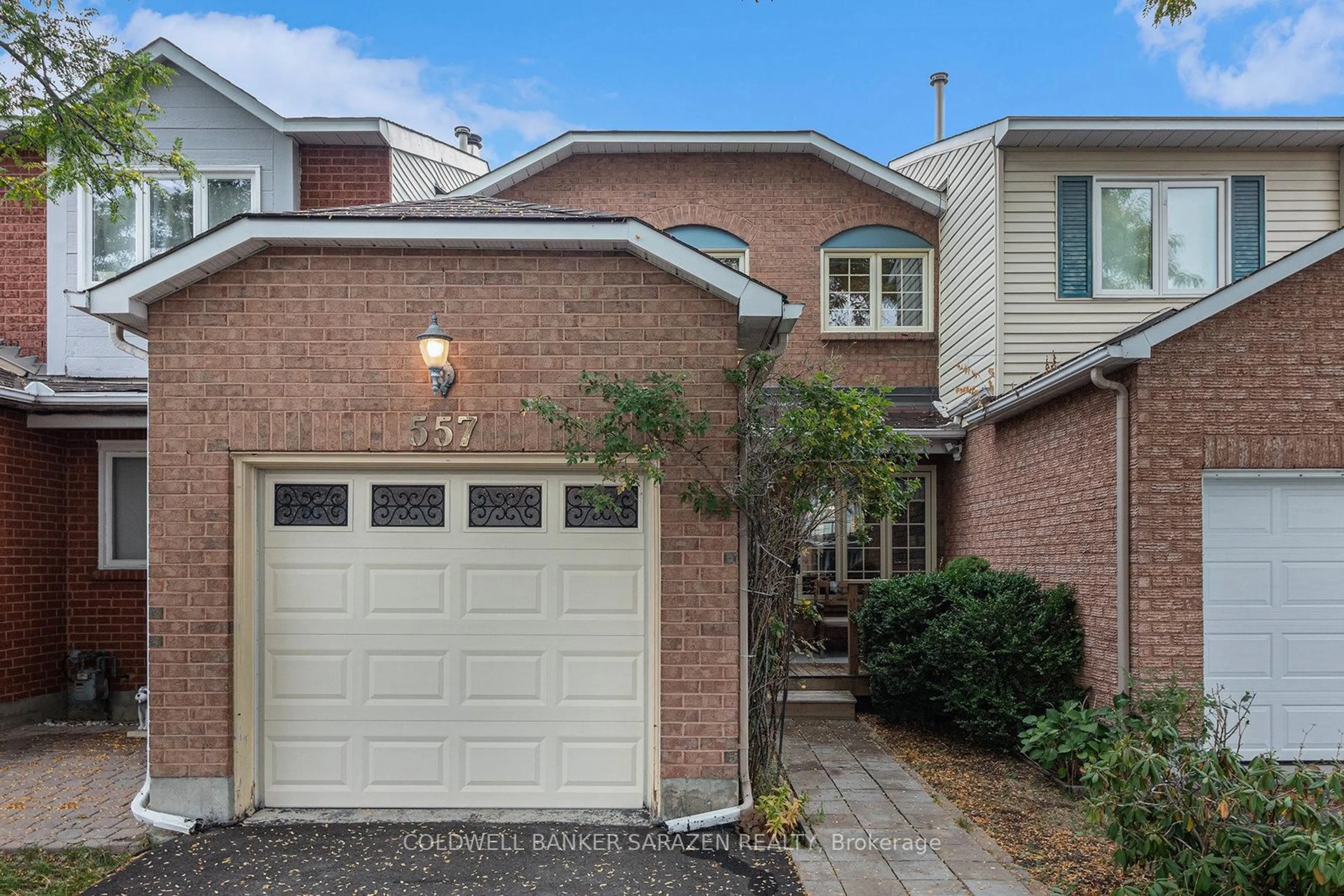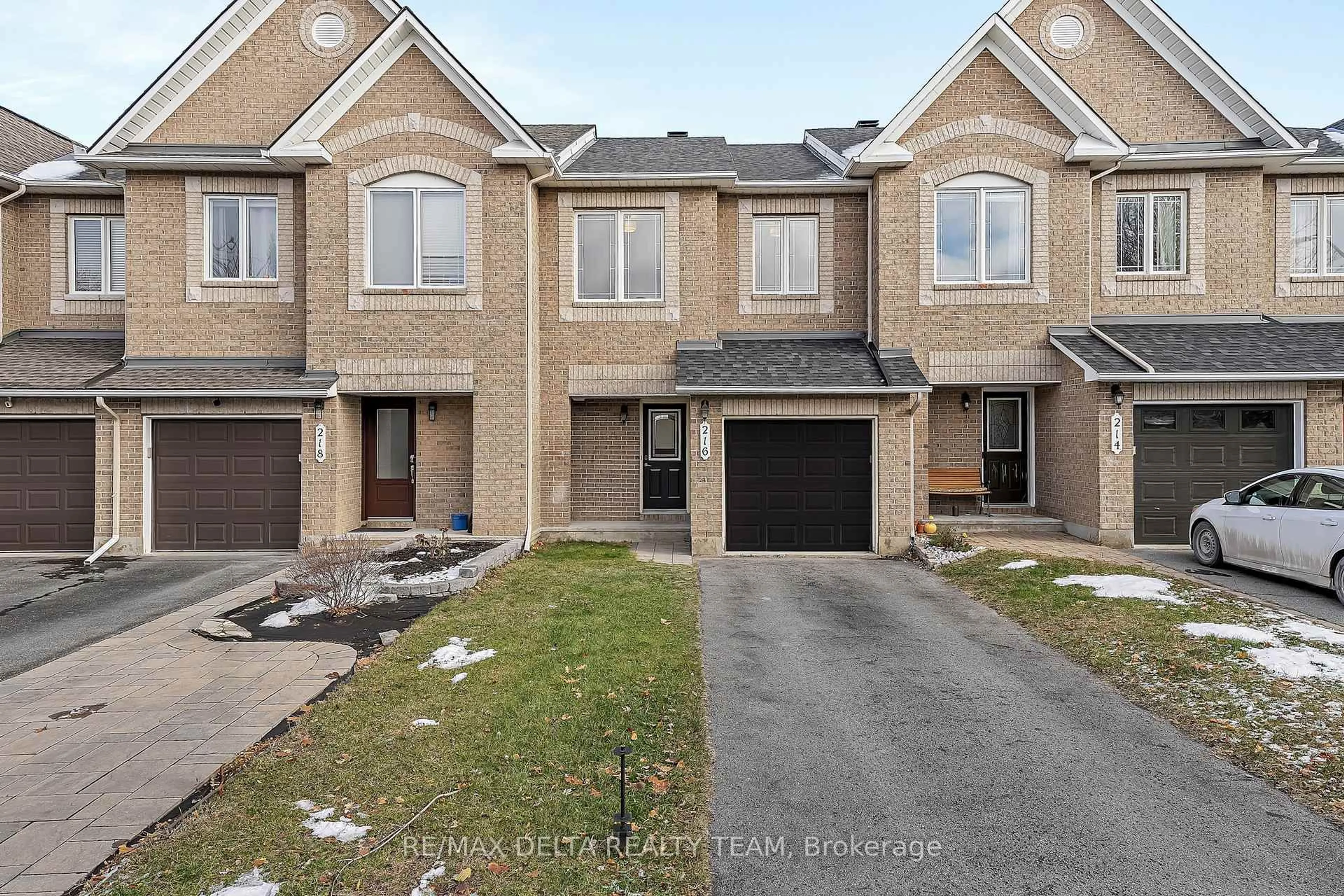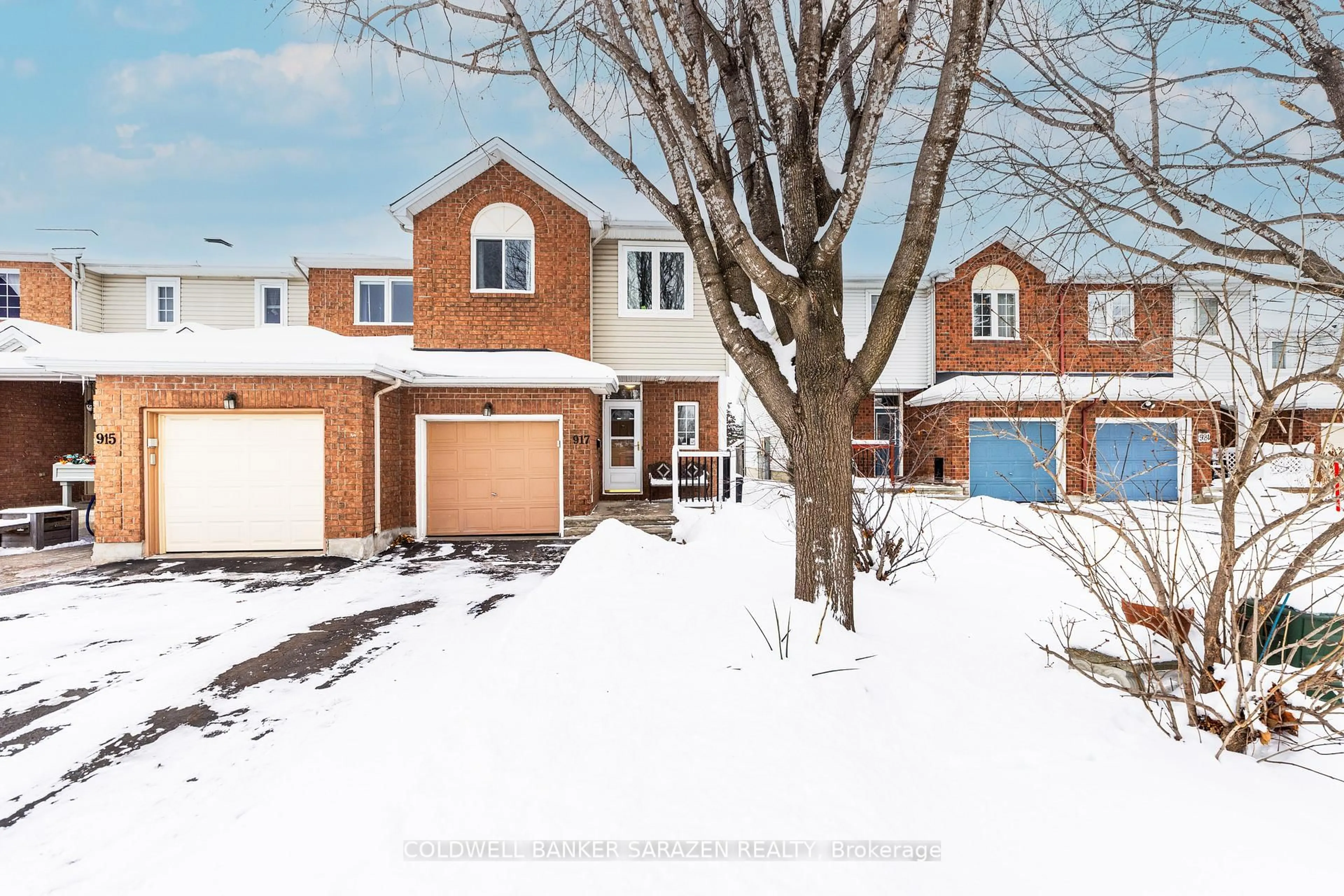Welcome to 338 Gerry Lalonde Dr - a stunning 2014 Minto "Astoria" townhome with 3-bed, 2.5-bath & NO FRONT NEIGHBORS nestled in Avalon West's most sought-after location. The main level showcases gleaming hardwood floors, a bright open-concept living area featuring large window that fill the home with abundant natural light and a cozy gas fireplace - perfect for family gatherings or quiet evenings in. The modern kitchen boosts granite countertops, tiled backsplash, stainless steel double sink, a breakfast bar overlooking the living room and plenty of prep and storage space to make cooking a delight. Upstairs, the primary suite serves as your personal retreat, complete with a walk-in closet and a spa-inspired 4-piece ensuite. Two additional bright and well-sized bedrooms, along with a full family bath, complete the upper level. The finished lower level adds valuable living space, featuring a large recreation room, laundry area, a rough in for future bath and plenty of storage, perfect for a home gym, theatre, or office setup. Step outside to your backyard oasis, complete with a low-maintenance composite deck - perfect for summer BBQs or relaxing with your morning coffee. Freshly painted throughout the home (2025). Easy access to public transportation, parks, schools, shopping, and any amenities Orleans has to offer. Just move in and enjoy. Do not miss out on this Avalon West gem- PRICED TO SELL. 24 hours irrevocable preferred.
Inclusions: Fridge, Stove, Dishwasher, Washer, Dryer
 35
35





